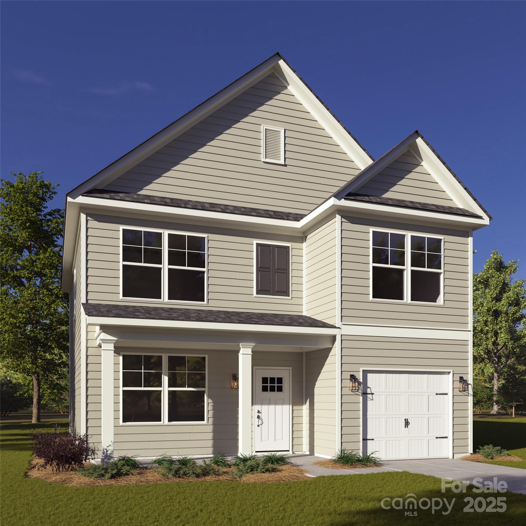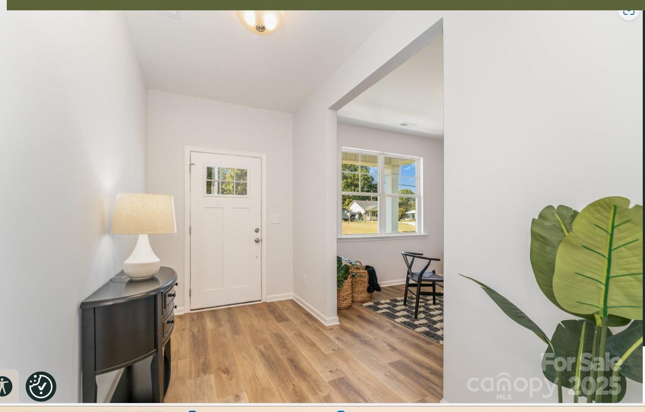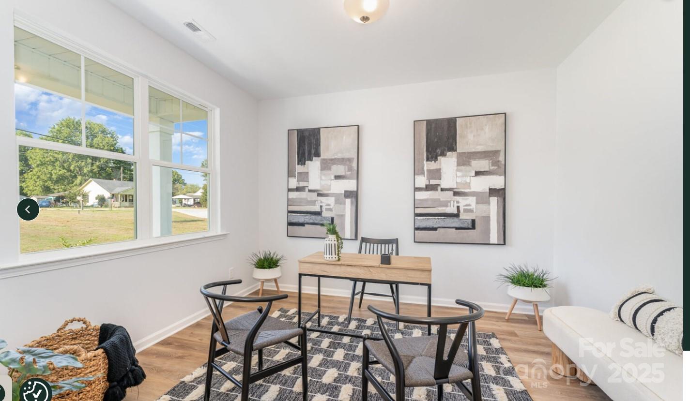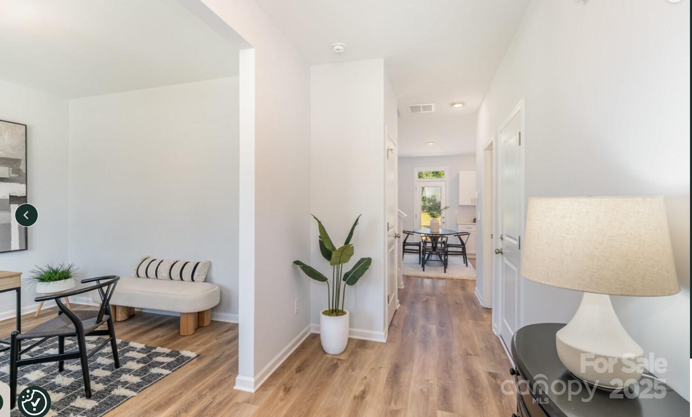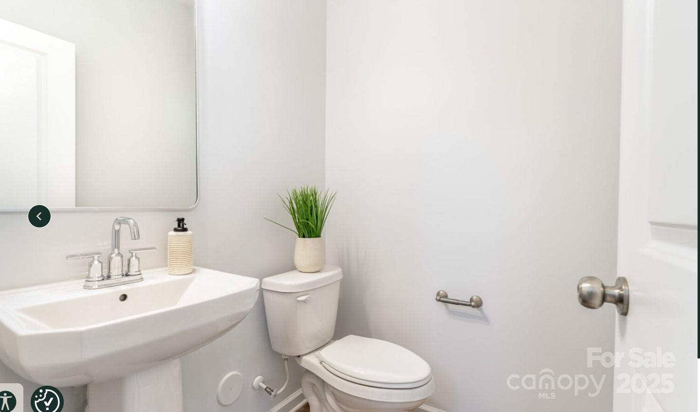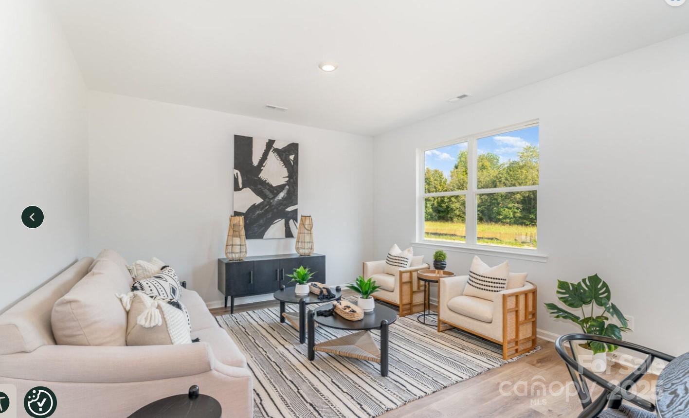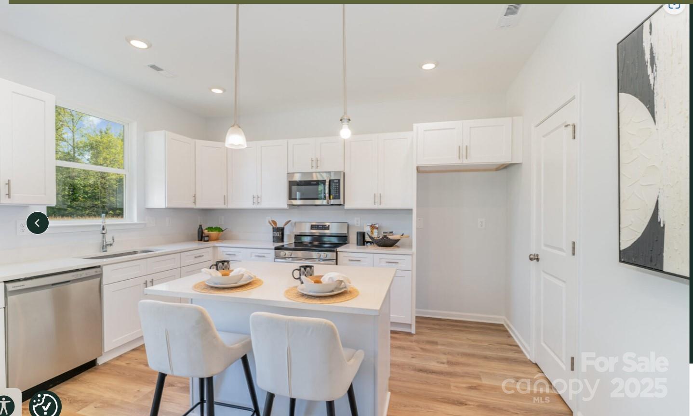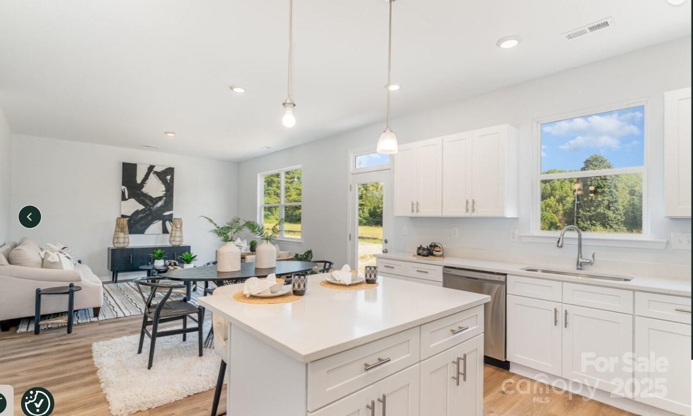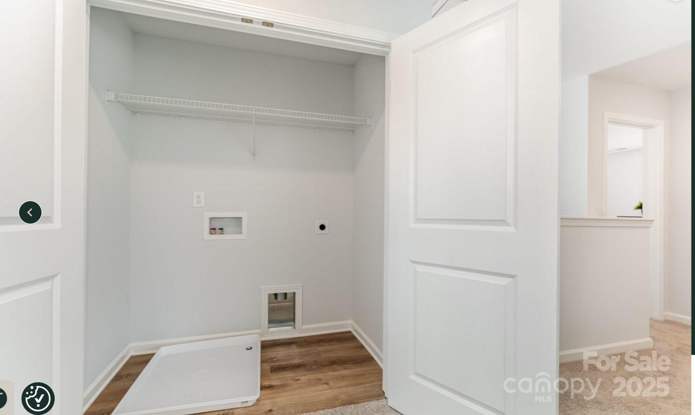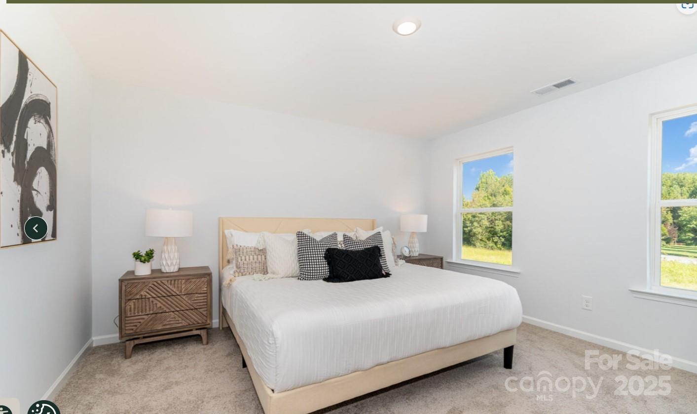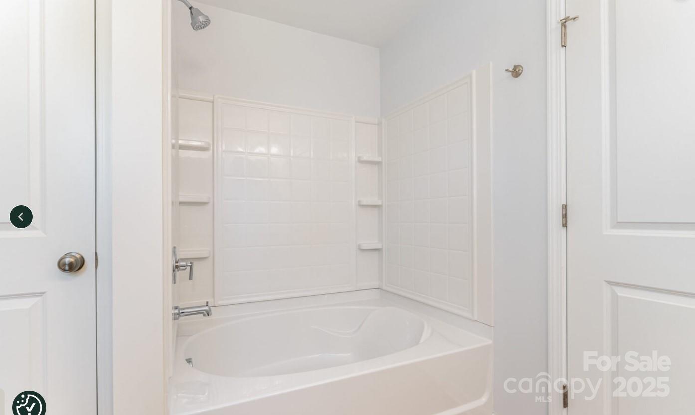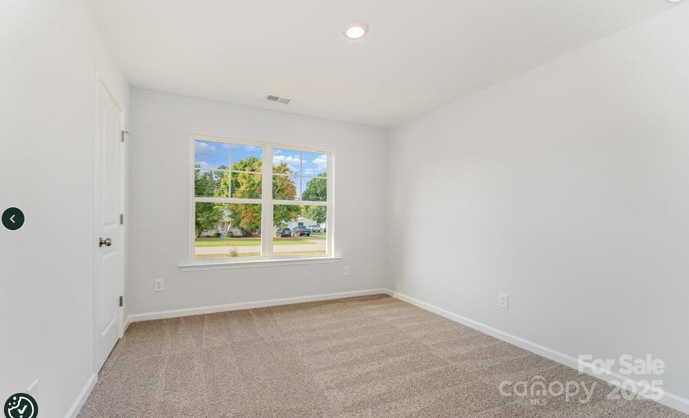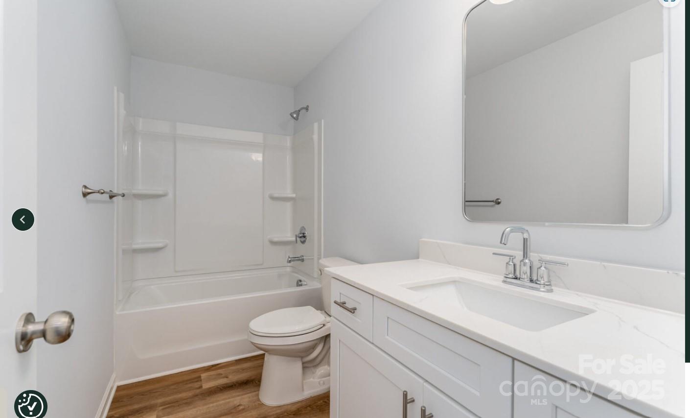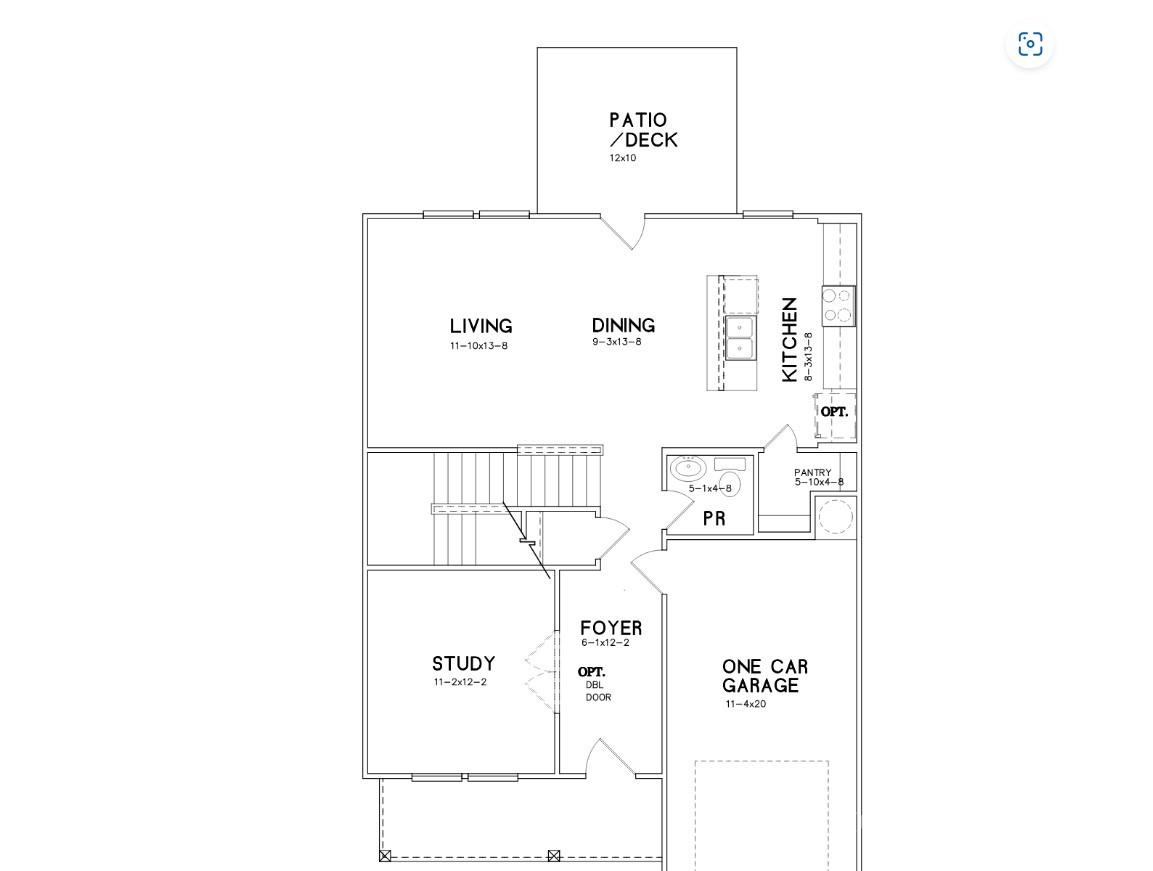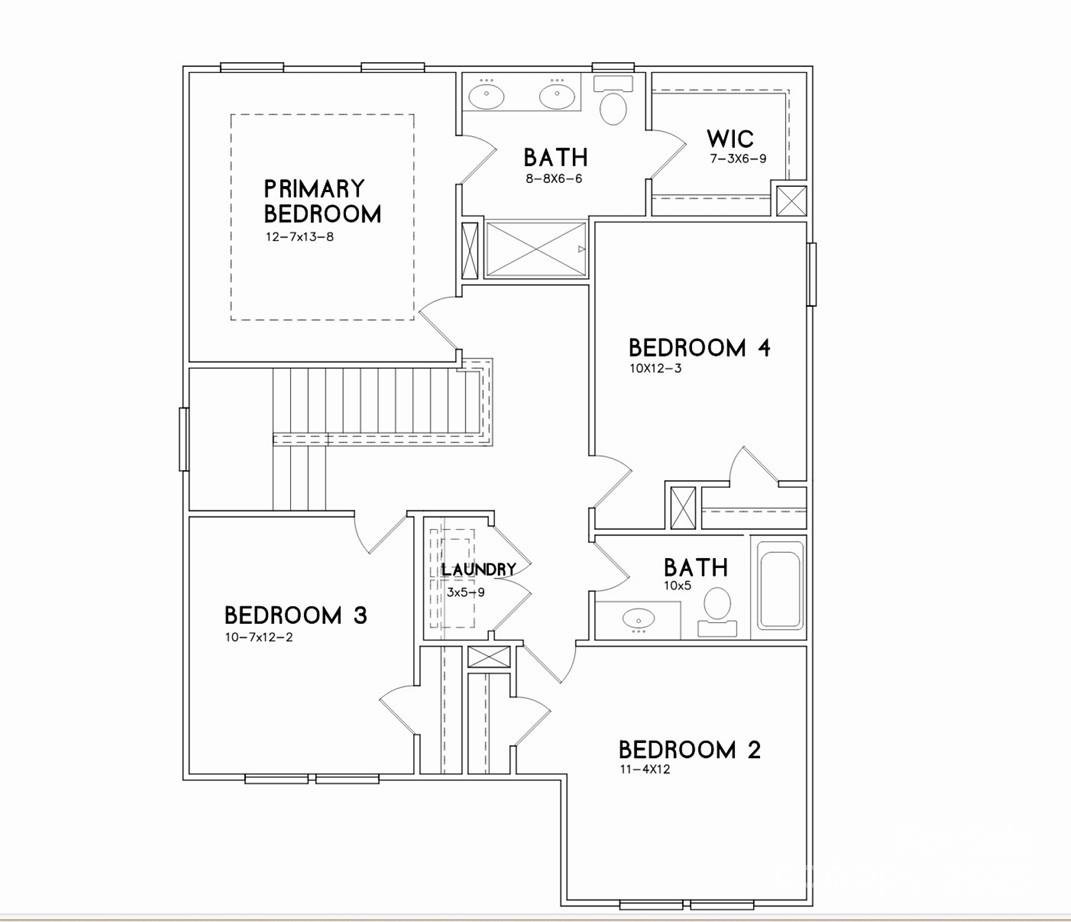4046 Jenison Valley Court
4046 Jenison Valley Court
Charlotte, NC 28214- Bedrooms: 4
- Bathrooms: 3
- Lot Size: 0.25 Acres
Description
This Willow plan features 4 bedrooms and 2.5 bathrooms. The open floor plan concept allows the home to flow seamlessly from the kitchen into the living room. The bathrooms and kitchen feature real wood, dove-tailed shaker cabinets that are 'slow close' throughout home! Quartz counter tops in the kitchen and a tile backsplash with stainless steel appliances. The home has ceiling fans in great room and main bedroom and chrome/satin hardware throughout. Primary bedroom boasts a tray ceiling and walk-in closet. Stone Composite flooring through the common area on the main level and carpet in the upstairs and bedrooms. Offering up to $10,000 in closing cost with use of our designated mortgage originator. Built by Red Cedar Homes
Property Summary
| Property Type: | Residential | Property Subtype : | Single Family Residence |
| Year Built : | 2025 | Construction Type : | Site Built |
| Lot Size : | 0.25 Acres | Living Area : | 1,857 sqft |
Appliances
- Dishwasher
- Disposal
- Electric Oven
- Electric Range
- Microwave
More Information
- Construction : Vinyl
- Parking : Attached Garage, Garage Faces Front
- Heating : Central
- Cooling : Central Air
- Water Source : City
- Road : Publicly Maintained Road
- Listing Terms : Cash, Conventional, FHA, VA Loan
Based on information submitted to the MLS GRID as of 08-30-2025 01:59:05 UTC All data is obtained from various sources and may not have been verified by broker or MLS GRID. Supplied Open House Information is subject to change without notice. All information should be independently reviewed and verified for accuracy. Properties may or may not be listed by the office/agent presenting the information.
