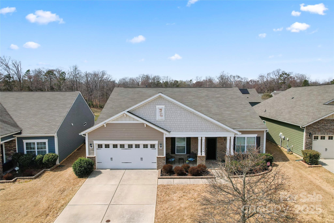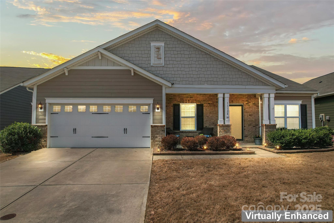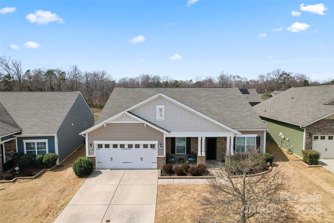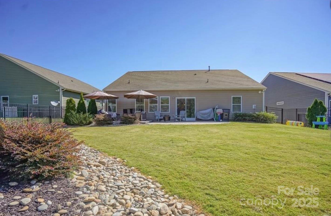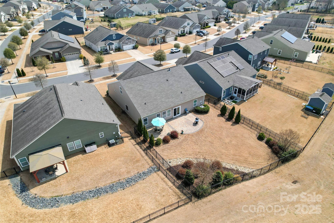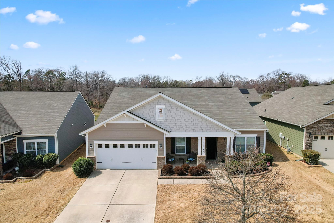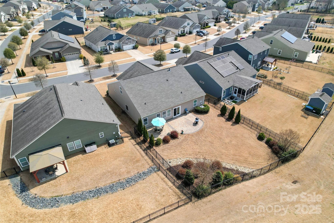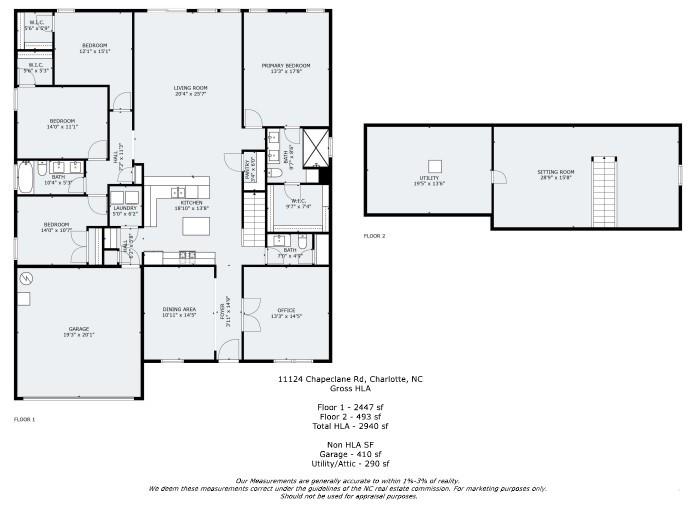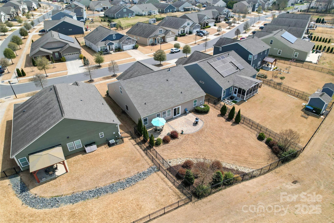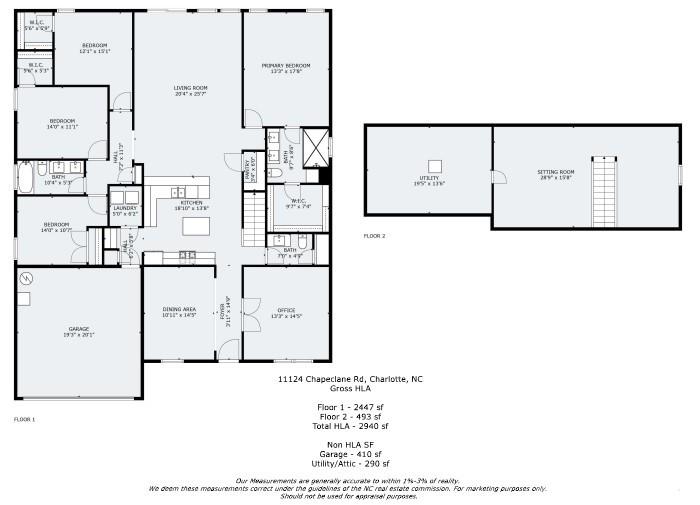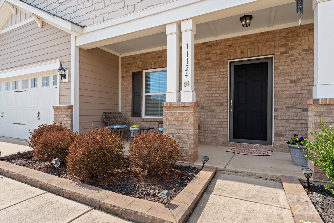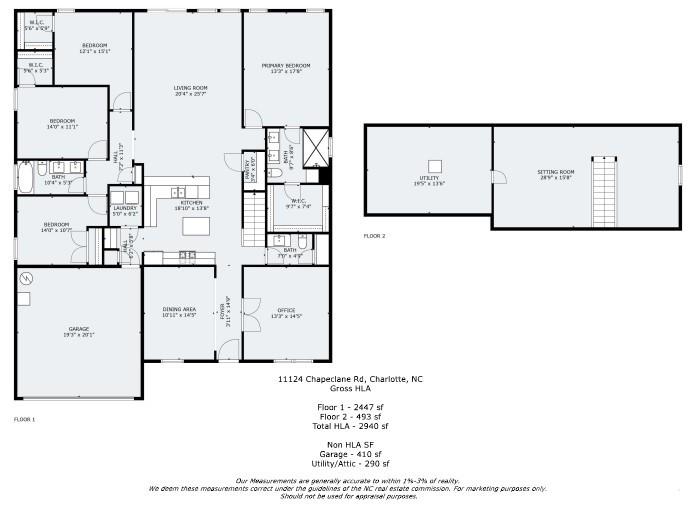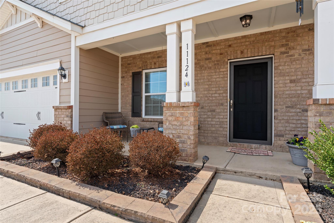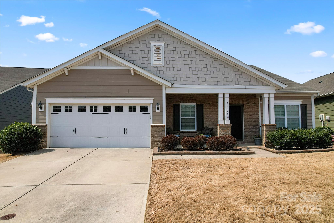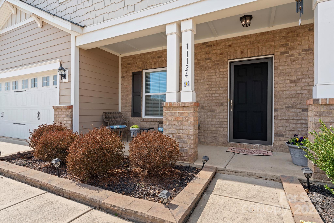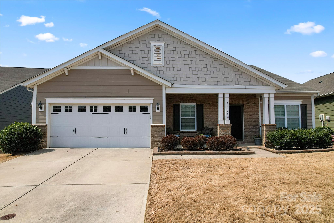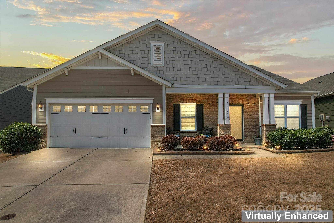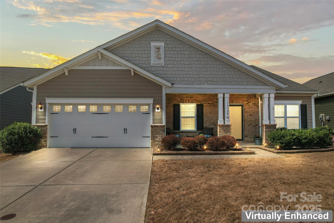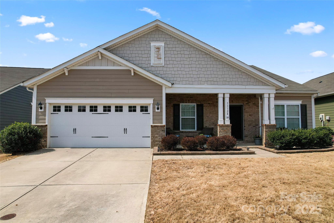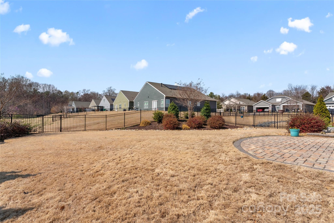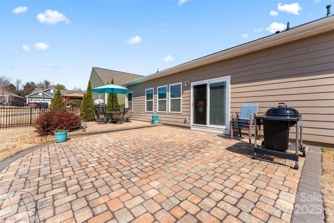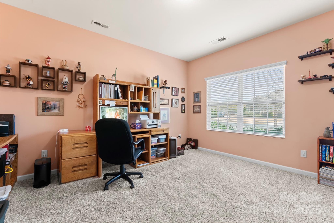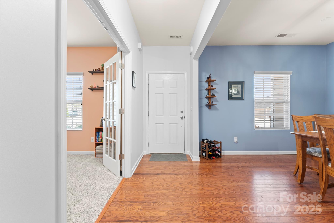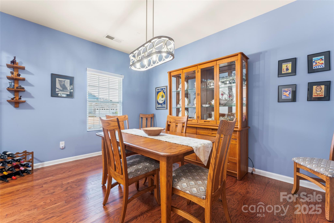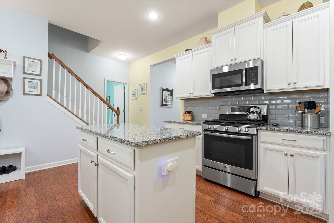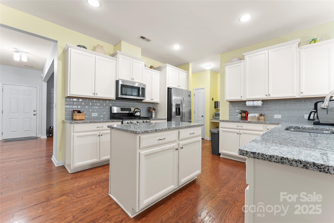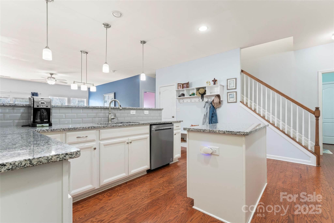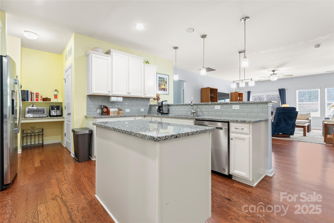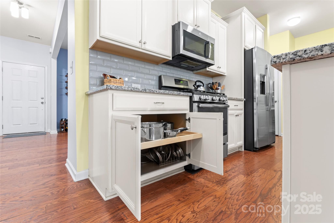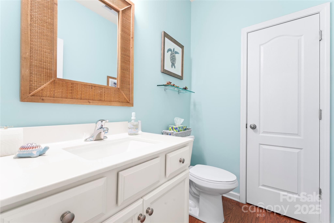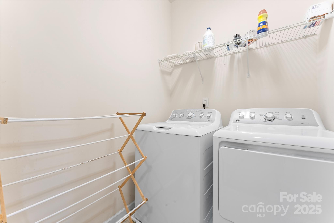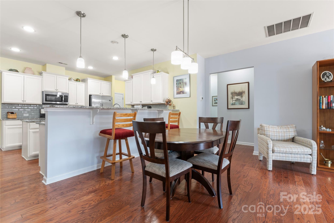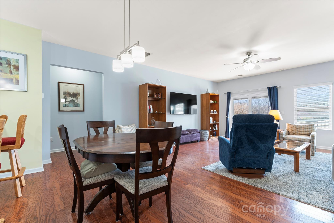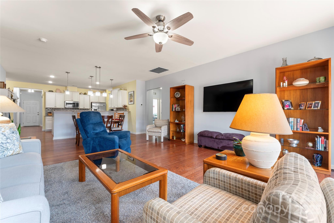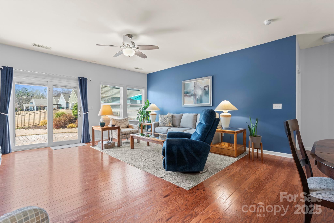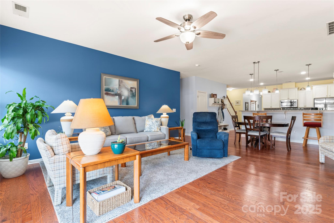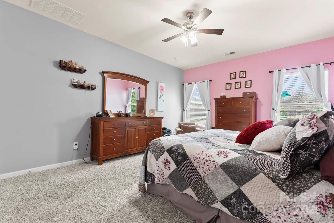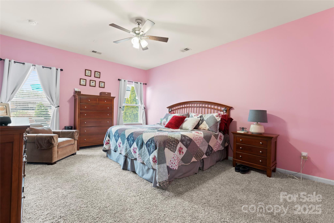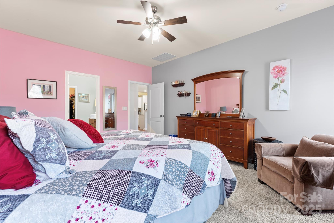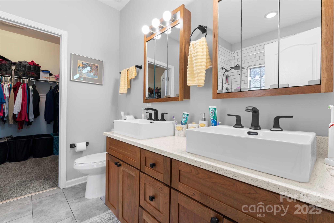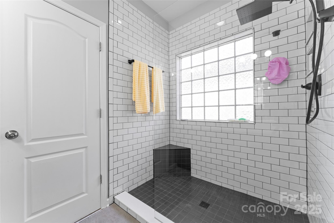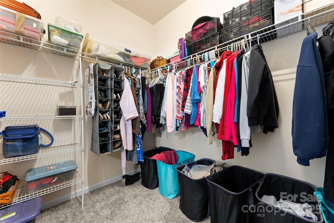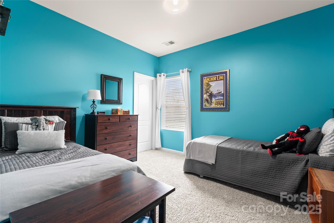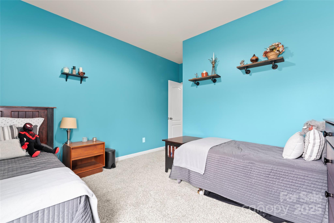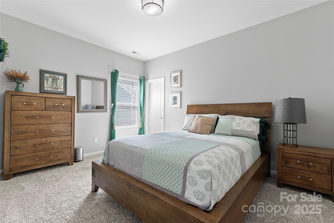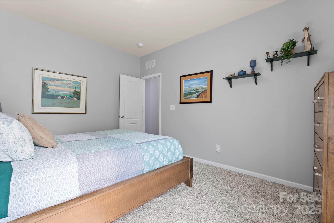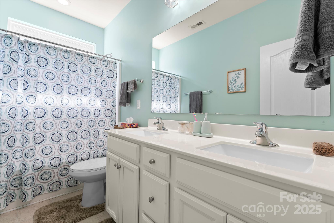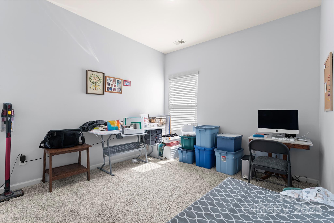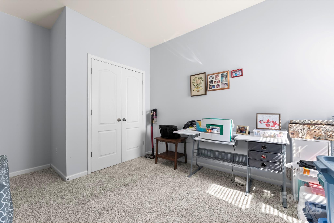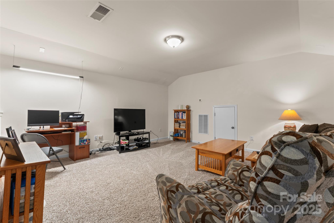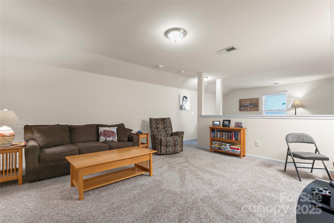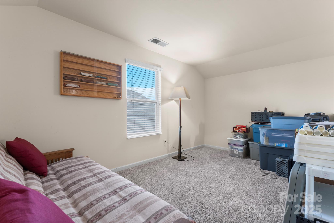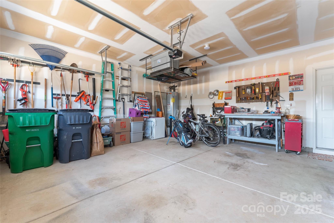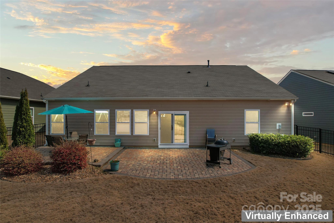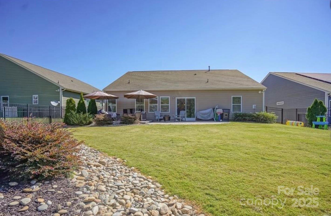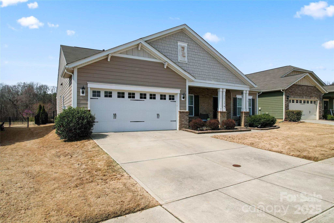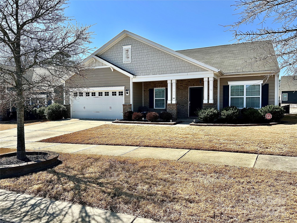11124 Chapeclane Road
11124 Chapeclane Road
Charlotte, NC 28278- Bedrooms: 4
- Bathrooms: 3
- Lot Size: 0.212 Acres
Description
The perfect blend of Comfort & Convenience in this Beautifully Designed Well-Maintained Home. The Desirable Split Floor Plan and a Versatile Bonus Room up. French Doors lead to the Flex Room/Office. The Thoughtfully Designed Kitchen at the Heart of the Home Features Elegant Granite Countertops, Cabinetry w/ Pull-out Drawers, Tile Backsplash, Sleek S.S. Appliances, Walk-in Pantry & Drop Zone! The Large Primary Bedroom w/ on on-suite Beautifully Updated and with Dual Sinks, Tons of Cabinets, a Lg Tiled walk-in Shower and 9X7+ walk-in Closet! Get Lost in the Secondary Bedrooms Wing with the Lg Central Living Area Between; Full Bath/Shower, Dual Sinks and lots of Storage. Walk-in Closets are Abundant. Full View Glass Doors Leading from Living Room to Backyard with bright, open views to Common Area, a Fenced Yard, Paver Stone Patio and room for a private pool. Desirable Clarabella Neighborhood w/ it's Peaceful Setting and Sidewalks. Subdivision Entrance... SHOPTON RD. to ROCK ISLAND RD.
Property Summary
| Property Type: | Residential | Property Subtype : | Single Family Residence |
| Year Built : | 2016 | Construction Type : | Site Built |
| Lot Size : | 0.212 Acres | Living Area : | 2,940 sqft |
Property Features
- Level
- Open Lot
- Views
- Garage
Appliances
- Dishwasher
- Disposal
- Gas Range
- Microwave
- Refrigerator with Ice Maker
More Information
- Construction : Fiber Cement
- Parking : Driveway, Attached Garage, Garage Door Opener
- Heating : Forced Air
- Cooling : Central Air
- Water Source : City
- Road : Publicly Maintained Road
- Listing Terms : Cash, Conventional, FHA, VA Loan
Based on information submitted to the MLS GRID as of 08-30-2025 06:23:05 UTC All data is obtained from various sources and may not have been verified by broker or MLS GRID. Supplied Open House Information is subject to change without notice. All information should be independently reviewed and verified for accuracy. Properties may or may not be listed by the office/agent presenting the information.
