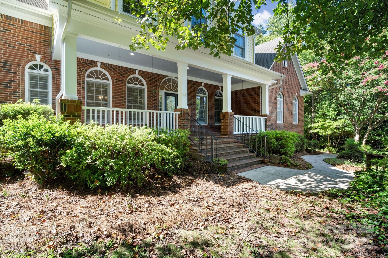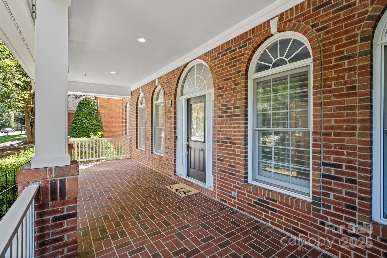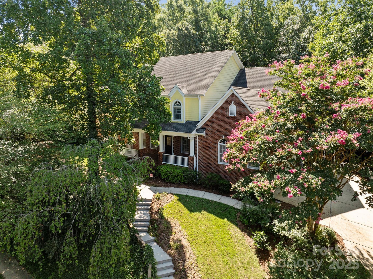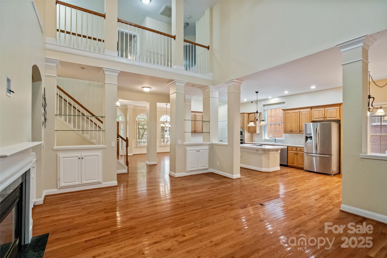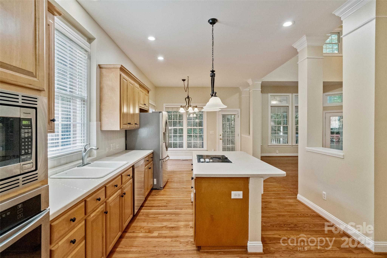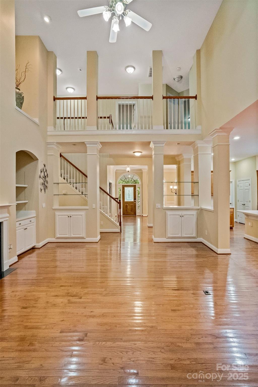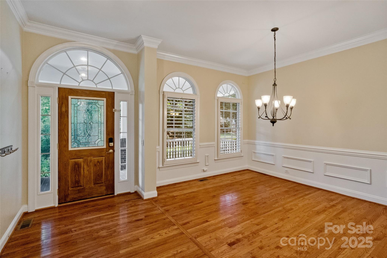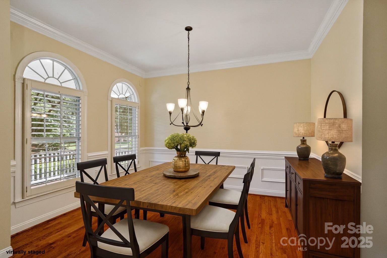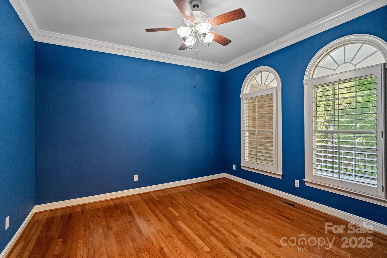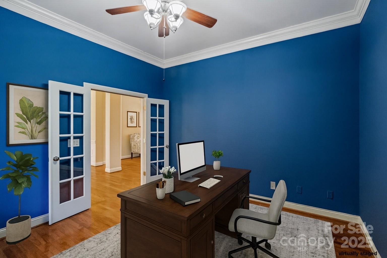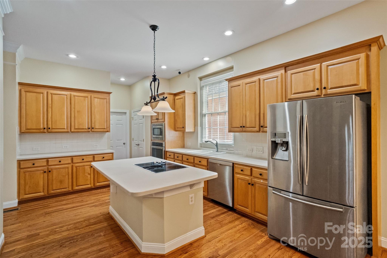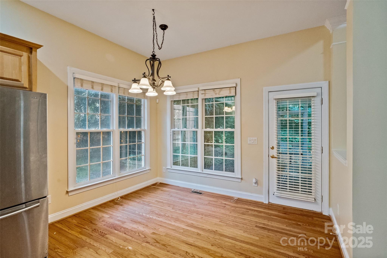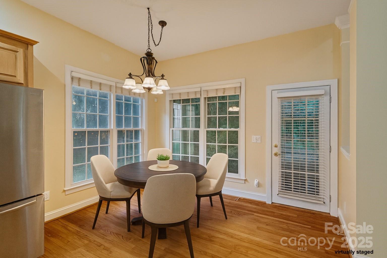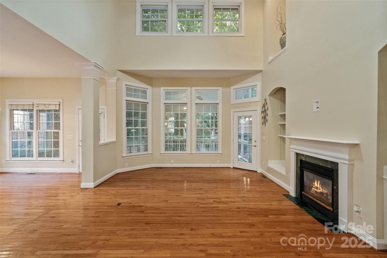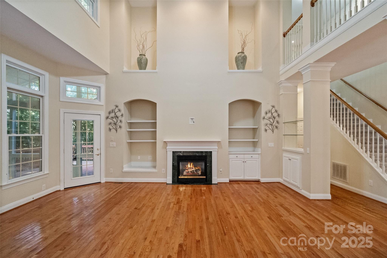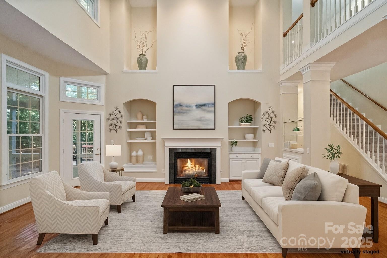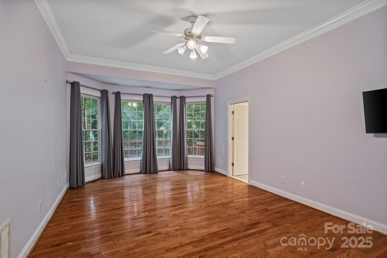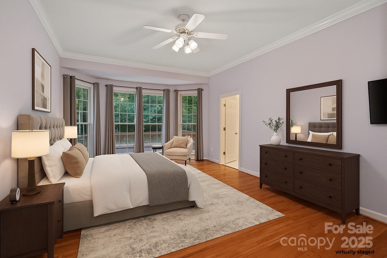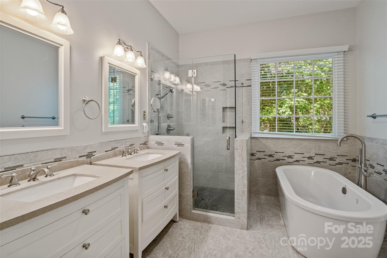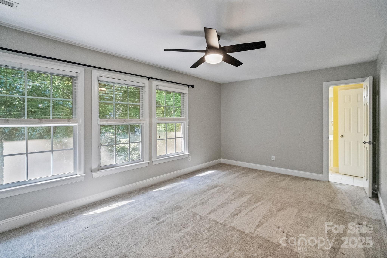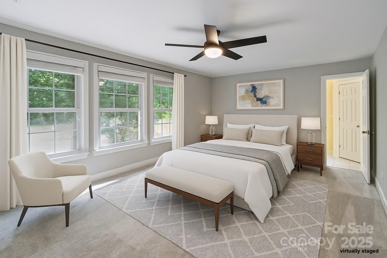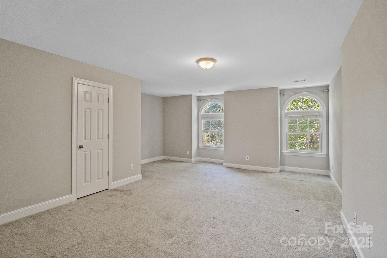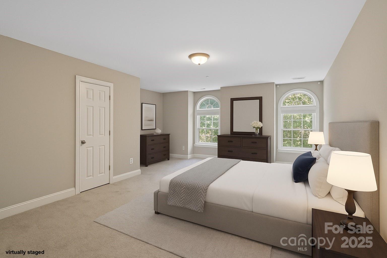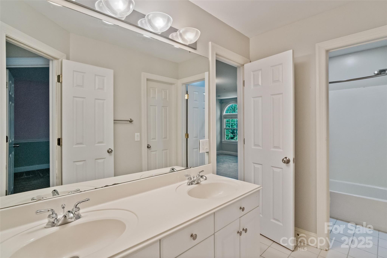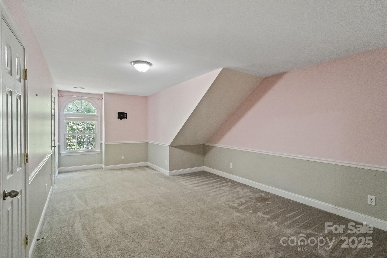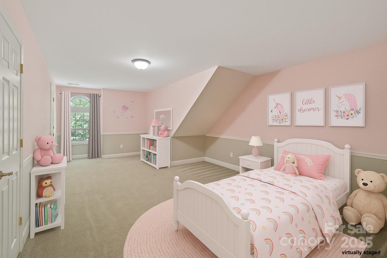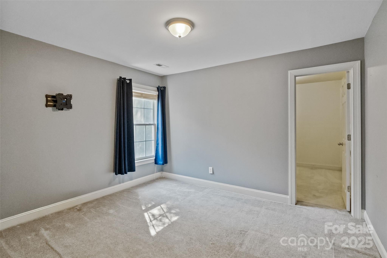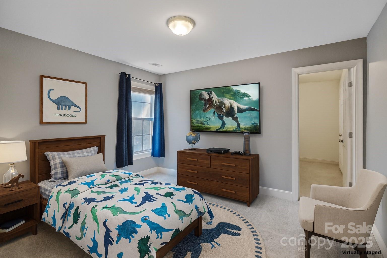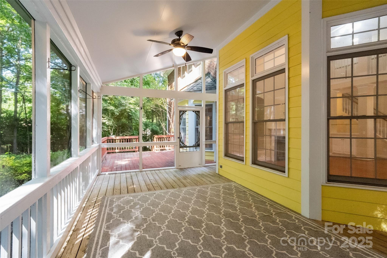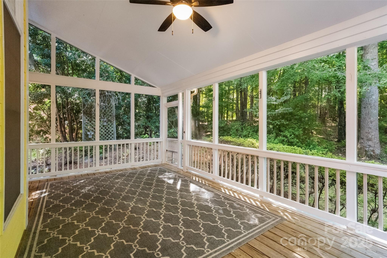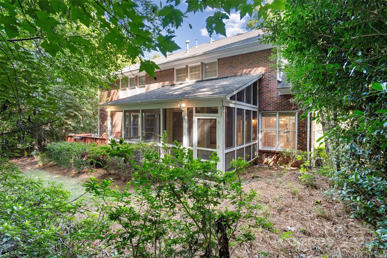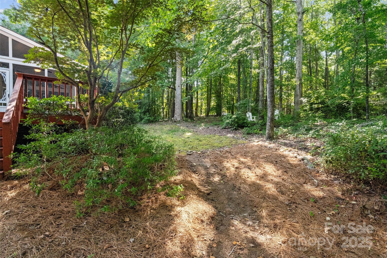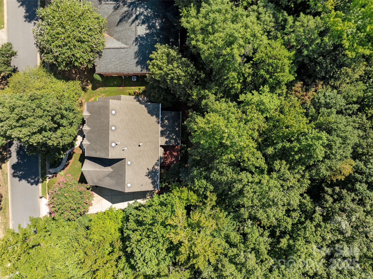9429 Briarwick Lane
9429 Briarwick Lane
Charlotte, NC 28277- Bedrooms: 6
- Bathrooms: 4
- Lot Size: 0.43 Acres
Description
Elegantly positioned on a gentle hill and perfectly nestled between Ballantyne Country Club and the Ballantyne Bowl, this spacious retreat offers sophistication, comfort, and an unbeatable location. From the welcoming front porch to gleaming hardwoods flowing through the open main level, this home is designed for both everyday living and entertaining. The main-level owner’s suite boasts a beautifully updated bath, while a dedicated office provides work-from-home convenience. Upstairs, five bedrooms plus a versatile bed/bonus room—all freshly painted with new carpet—deliver endless flexibility. Gather in the soaring 2-story great room or step outside to enjoy the expansive screened porch and deck overlooking a private, wooded backdrop. The backyard’s secluded, tree-lined setting creates a peaceful escape while still being moments from Ballantyne’s best shopping, dining, and recreation. Recent upgrades, including a new driveway and tankless water heater, add peace of mind, while the oversized 3-car garage and abundant storage make organization effortless. With its balance of luxury, privacy, and space, this is more than a home—it’s your chance to live beautifully in one of South Charlotte’s most sought-after communities.
Property Summary
| Property Type: | Residential | Property Subtype : | Single Family Residence |
| Year Built : | 1998 | Construction Type : | Site Built |
| Lot Size : | 0.43 Acres | Living Area : | 3,838 sqft |
Property Features
- Garage
- Attic Stairs Pulldown
- Attic Walk In
- Breakfast Bar
- Built-in Features
- Cable Prewire
- Entrance Foyer
- Garden Tub
- Kitchen Island
- Open Floorplan
- Pantry
- Walk-In Closet(s)
- Fireplace
- Covered Patio
- Deck
- Front Porch
- Rear Porch
- Screened Patio
Appliances
- Dishwasher
- Disposal
- Dryer
- Electric Cooktop
- Gas Water Heater
- Microwave
- Oven
- Plumbed For Ice Maker
More Information
- Construction : Brick Partial, Fiber Cement
- Roof : Architectural Shingle
- Parking : Attached Garage, Garage Faces Side
- Heating : Forced Air, Natural Gas
- Cooling : Ceiling Fan(s), Central Air
- Water Source : City
- Road : Publicly Maintained Road
- Listing Terms : Cash, Conventional
Based on information submitted to the MLS GRID as of 11-16-2025 18:49:05 UTC All data is obtained from various sources and may not have been verified by broker or MLS GRID. Supplied Open House Information is subject to change without notice. All information should be independently reviewed and verified for accuracy. Properties may or may not be listed by the office/agent presenting the information.
