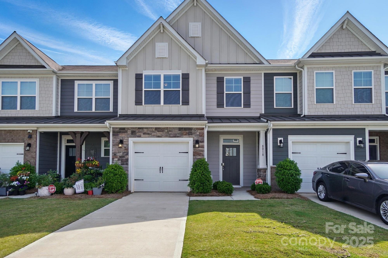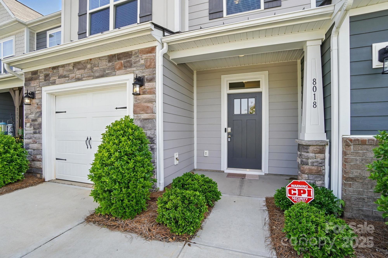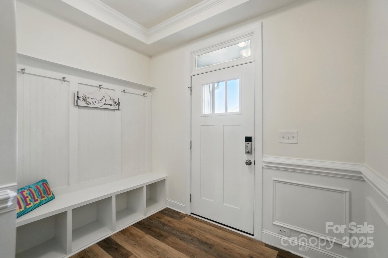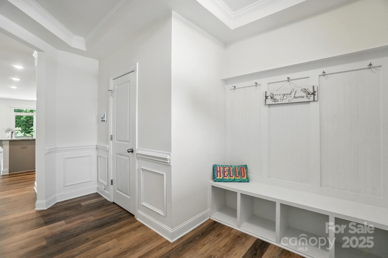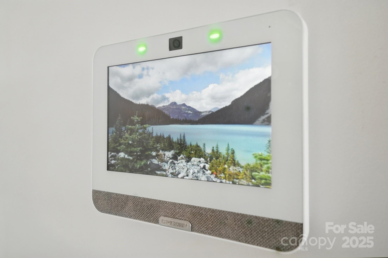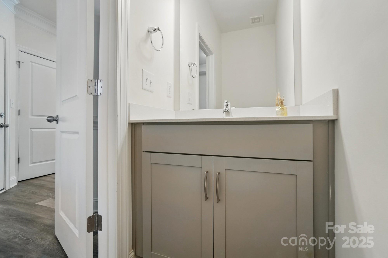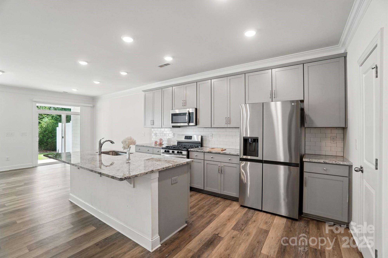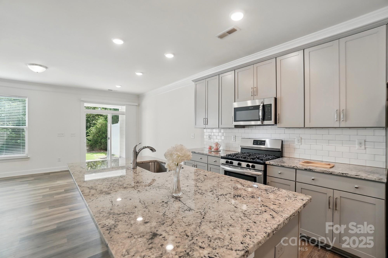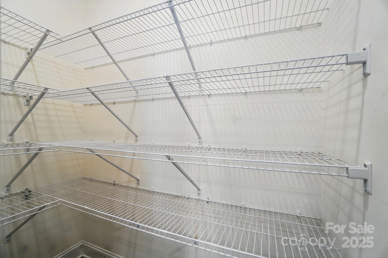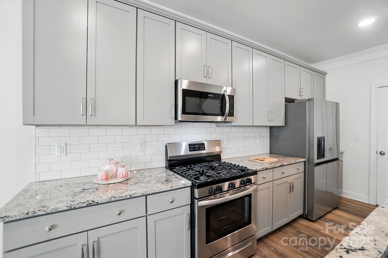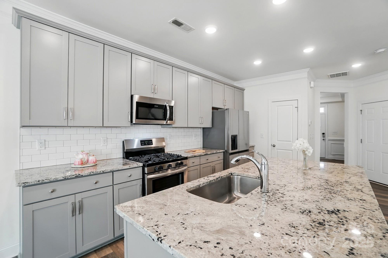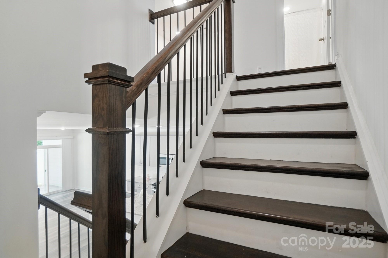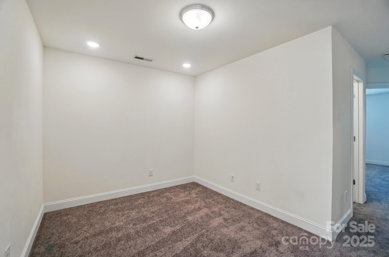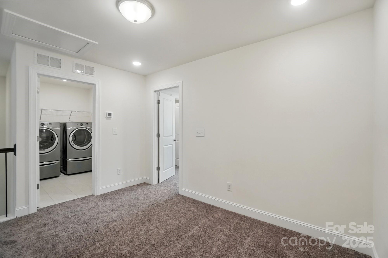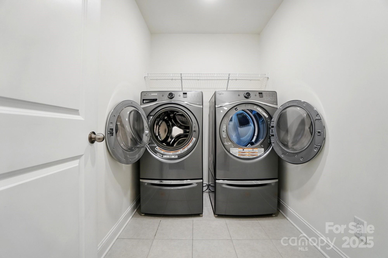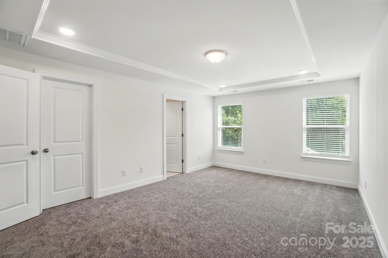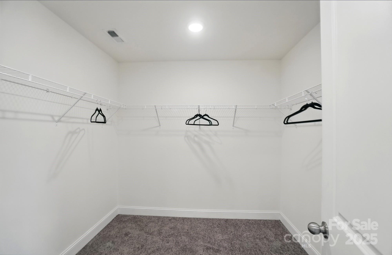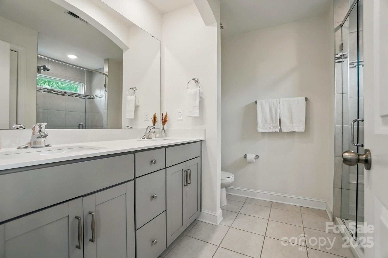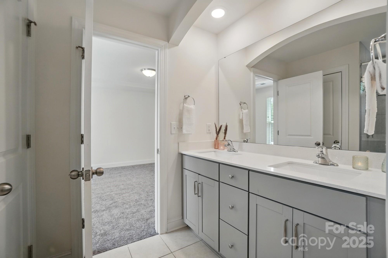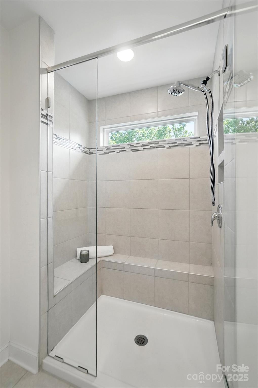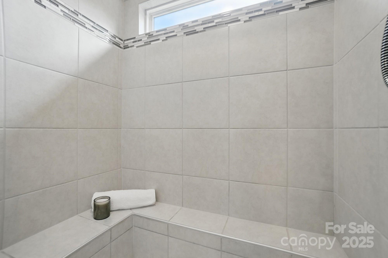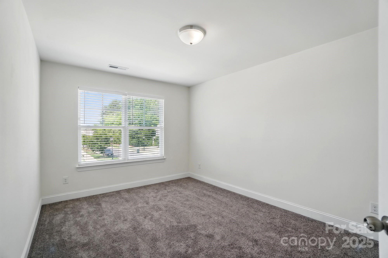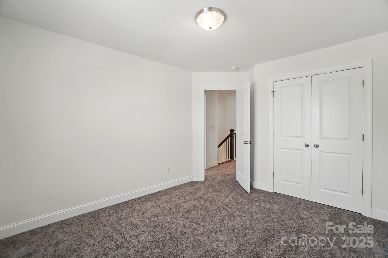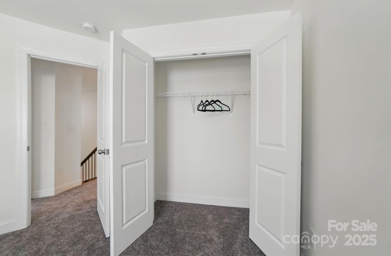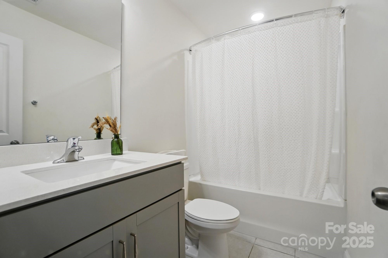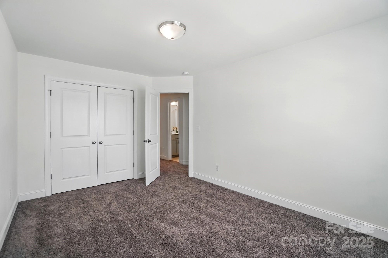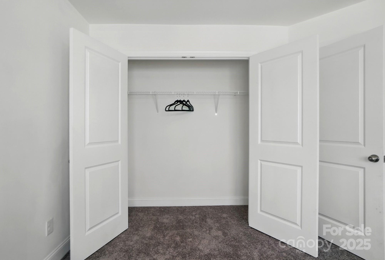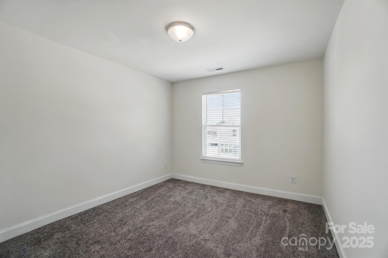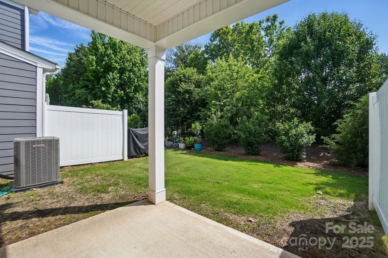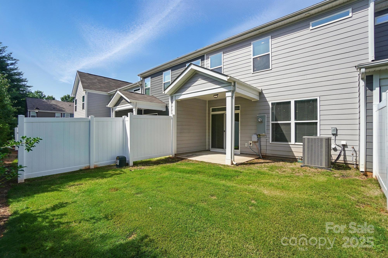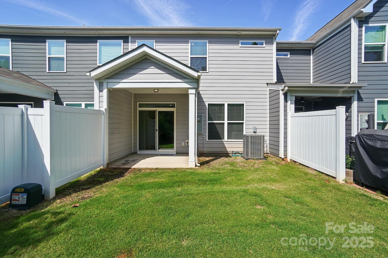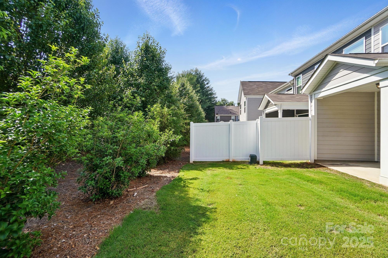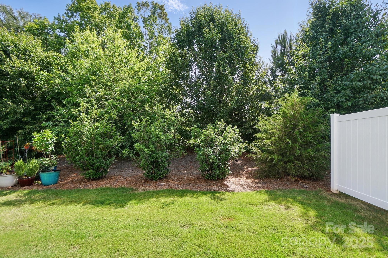8018 Saluda Drive
8018 Saluda Drive
Charlotte, NC 28269- Bedrooms: 3
- Bathrooms: 3
- Lot Size: 0.05 Acres
Description
This stylish, move-in-ready townhome just got even better! **Sellers are offering a contribution toward a rate buydown or closing costs—potentially saving you hundreds each month! Features of this 3-year-old townhome include a covered entryway with a practical drop zone for bags, shoes, and coats, plus direct access to your attached 1-car garage. Inside, enjoy a light and airy open floor plan highlighted by a chef’s kitchen with a HUGE island featuring bar seating and a large single-basin sink. The kitchen also offers plenty of cabinetry, tiled backsplash, stainless steel appliances—all included! (refrigerator, gas range, microwave, dishwasher). A generous walk-in pantry, luxury vinyl plank flooring, and crown molding add both function and style. Freshly painted throughout! Upstairs boasts brand-new carpet, a versatile loft perfect for an office, playroom, or lounge space, and a convenient laundry room (with washer & dryer included). The luxurious Primary Suite highlights a tray ceiling, spacious walk-in closet, and spa-like En-Suite with tiled seamless-glass walk-in shower with seat, dual-sink vanity, and linen closet. Two additional generously sized bedrooms with ample closets, plus a full bath, complete the upper level. Relax on your covered patio with a private tree-lined buffer—no rear neighbors! **Smart Home CPI system with touchscreen control, including smart thermostats & lighting, keyless entry, garage door app and video doorbell included. **Fantastic location just minutes to I-77/485, shopping, dining, and a short stroll to The Shoppes at Davis Lake. Ask about ** Special Financing with our preferred lender—including the Movement Boost Program with 3.5% or 5% down payment assistance, plus a FREE appraisal! (up to $600 savings) Schedule your private tour and discover everything your new home has to offer!
Property Summary
| Property Type: | Residential | Property Subtype : | Townhouse |
| Year Built : | 2022 | Construction Type : | Site Built |
| Lot Size : | 0.05 Acres | Living Area : | 1,837 sqft |
Property Features
- Wooded
- Garage
- Breakfast Bar
- Drop Zone
- Entrance Foyer
- Kitchen Island
- Open Floorplan
- Walk-In Closet(s)
- Walk-In Pantry
- Covered Patio
- Front Porch
- Rear Porch
Appliances
- Dishwasher
- Electric Water Heater
- Gas Range
- Microwave
- Refrigerator with Ice Maker
- Washer/Dryer
More Information
- Construction : Fiber Cement, Stone Veneer
- Parking : Attached Garage
- Heating : Forced Air, Natural Gas
- Cooling : Central Air
- Water Source : City
- Road : Publicly Maintained Road
- Listing Terms : Cash, Conventional, FHA, VA Loan
Based on information submitted to the MLS GRID as of 11-16-2025 17:25:04 UTC All data is obtained from various sources and may not have been verified by broker or MLS GRID. Supplied Open House Information is subject to change without notice. All information should be independently reviewed and verified for accuracy. Properties may or may not be listed by the office/agent presenting the information.
