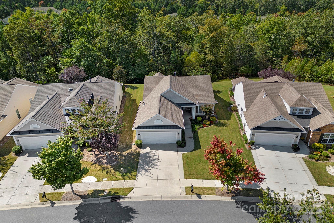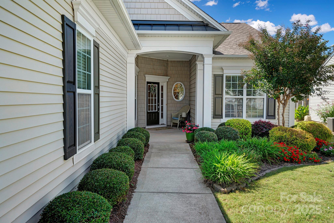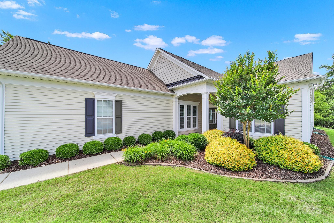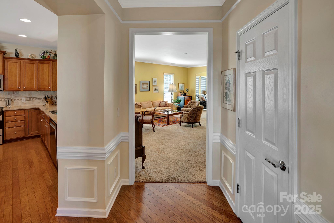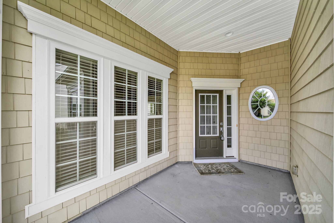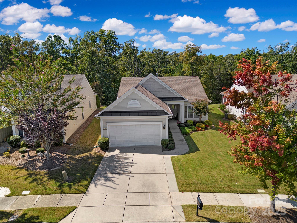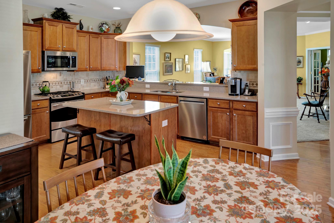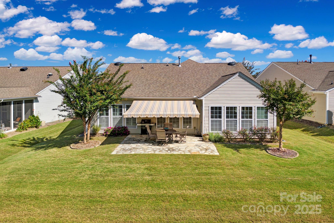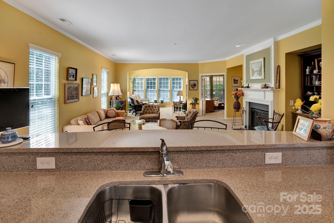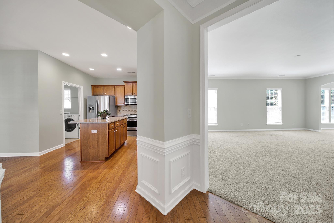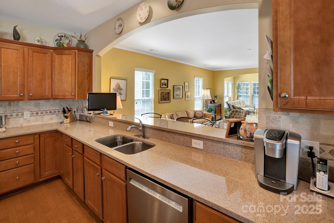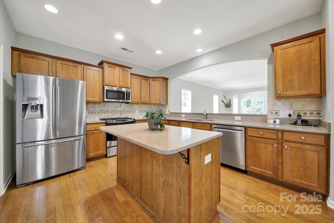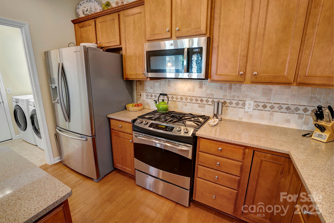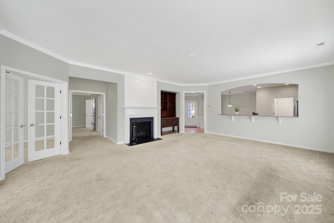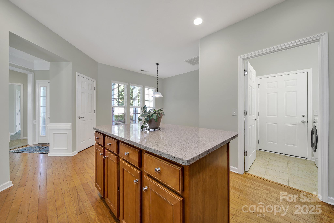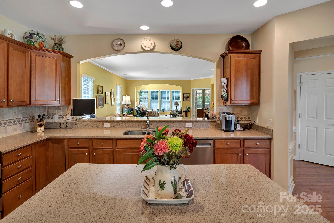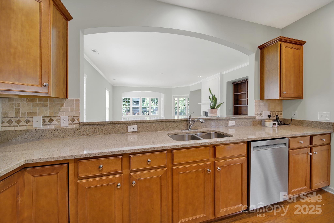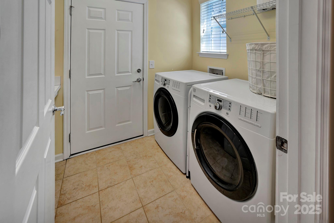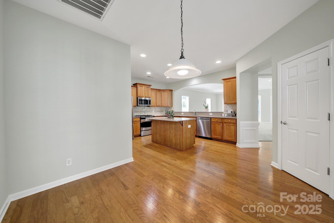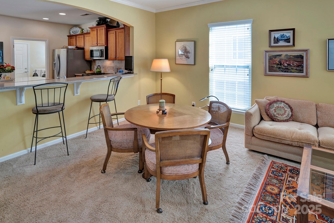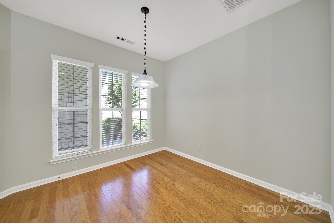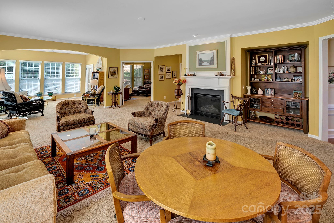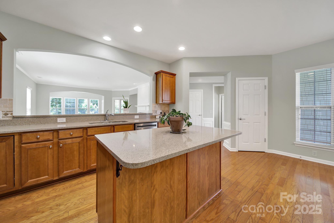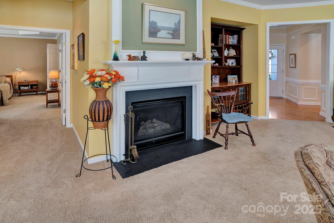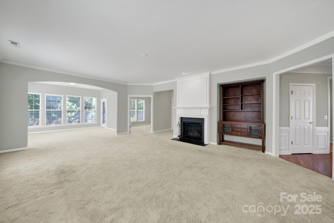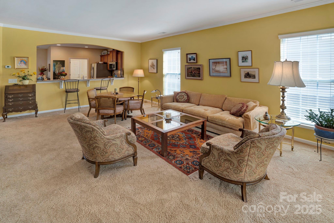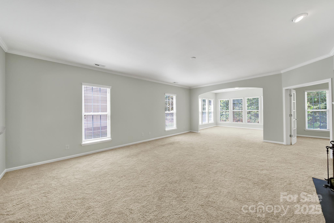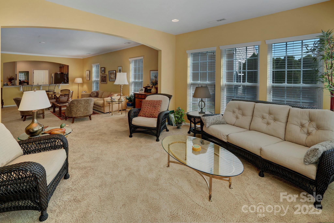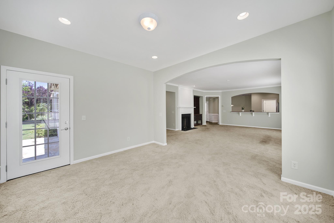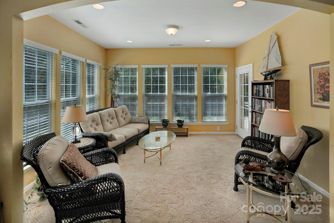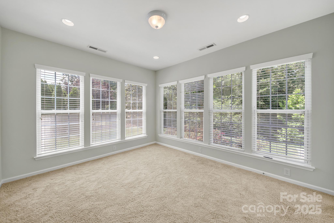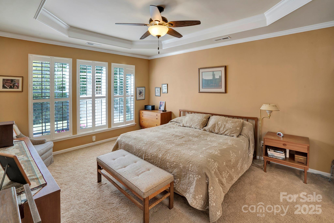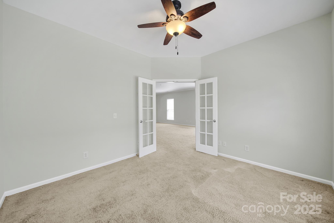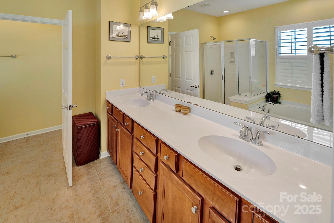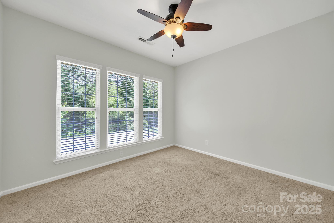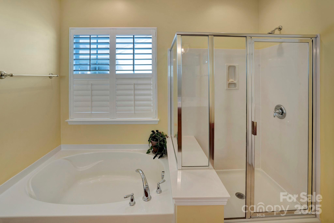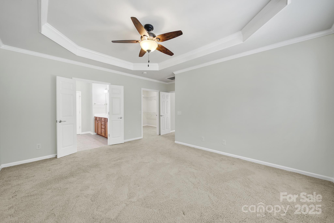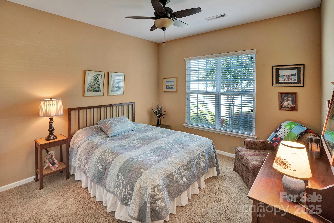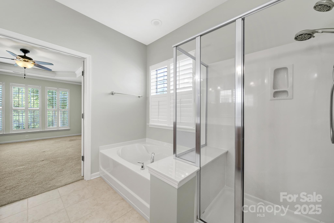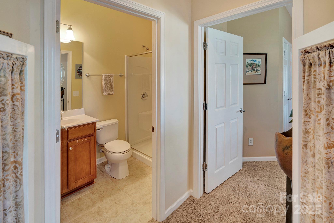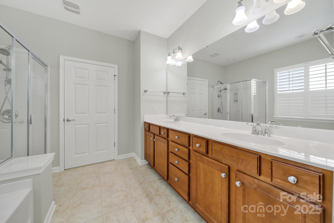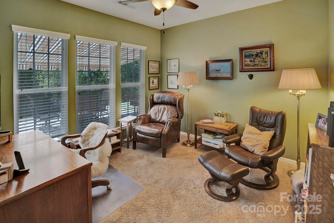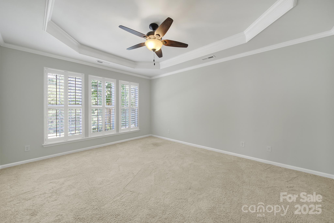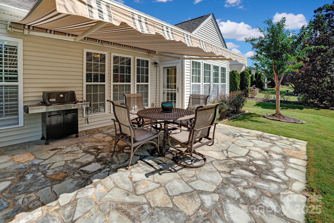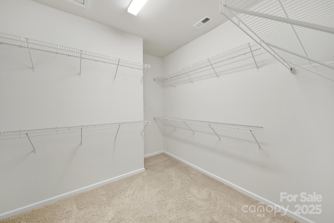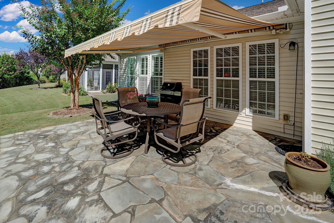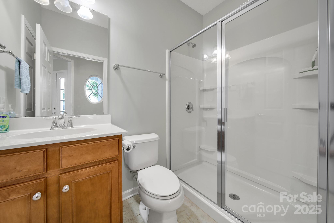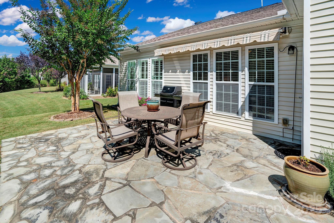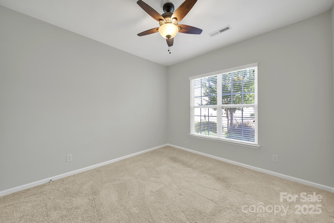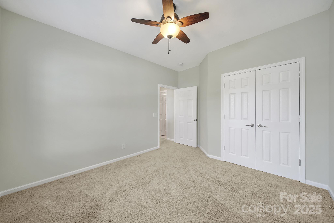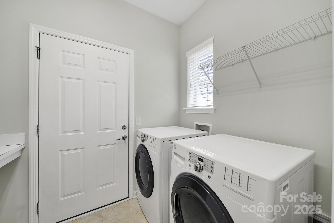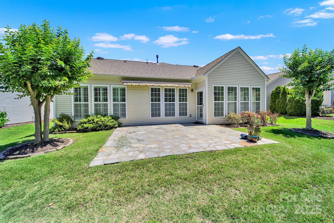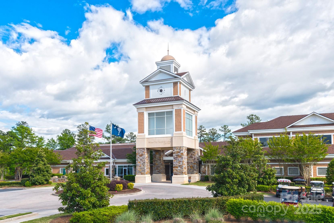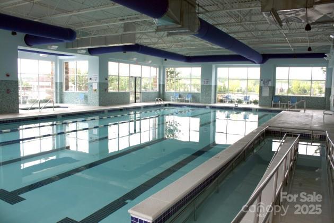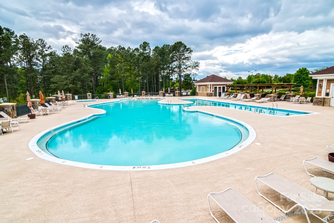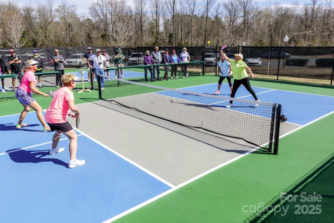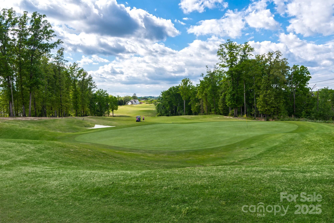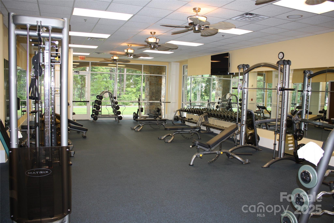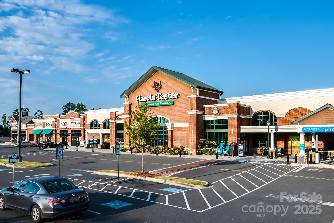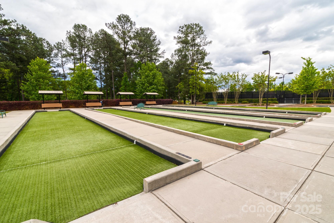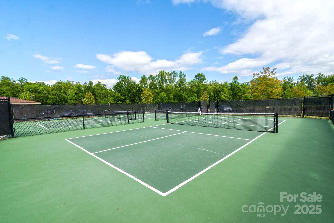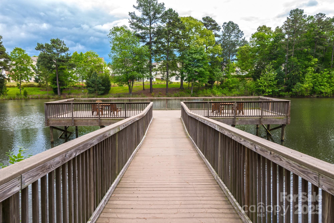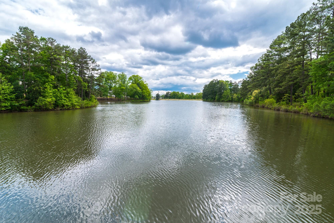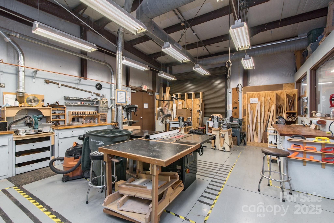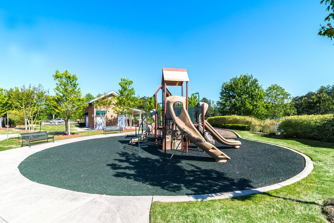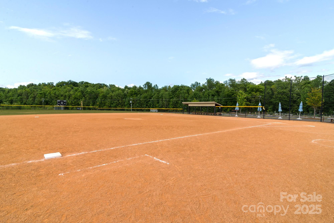8107 Crater Lake Drive
8107 Crater Lake Drive
Indian Land, SC 29707- Bedrooms: 2
- Bathrooms: 2
- Lot Size: 0.16 Acres
Description
Fresh & ready to go! Interior just painted light & neutral in this popular Surrey Crest plan w/ sunroom! Guest BR w/ full bath sits at the front of the home, perfect for out-of-town visitors. Office & Primary BR w/ trey ceiling located in back of home offers privacy w/ spacious tree-lined backyard, backing to wooded area. En-suite bath boasts a soaking tub, glass enclosed shower w/ bench, dual vanities, large walk-in closet. Oversized stone patio w/ retractable awning. Eat-in kitchen: Quartz counter tops, tile backsplash, island & breakfast bar. All stainless-steel appliances & washer/dryer to remain for new homebuyers. GR Fireplace. Inground irrigation system. Spacious garage w/ 4' extended depth. 2nd bath has large walk-in shower. Separate office w/ French doors. Active adult community offers 2 outdoor & an indoor pool, gym, golf course, wood shop, community gardens, dog park, wood shop, pottery studio and lakeside walking trails! $4,000 carpet allowance - pick your own new flooring!
Property Summary
| Property Type: | Residential | Property Subtype : | Single Family Residence |
| Year Built : | 2010 | Construction Type : | Site Built |
| Lot Size : | 0.16 Acres | Living Area : | 1,865 sqft |
Property Features
- Wooded
- Garage
- Attic Stairs Pulldown
- Breakfast Bar
- Garden Tub
- Kitchen Island
- Open Floorplan
- Pantry
- Split Bedroom
- Walk-In Closet(s)
- Insulated Window(s)
- Fireplace
- Awning(s)
- Covered Patio
- Front Porch
- Patio
Appliances
- Dishwasher
- Disposal
- Dryer
- Gas Range
- Gas Water Heater
- Microwave
- Plumbed For Ice Maker
- Refrigerator
- Self Cleaning Oven
- Washer
More Information
- Construction : Vinyl
- Roof : Shingle
- Parking : Driveway, Attached Garage
- Heating : Forced Air, Natural Gas
- Cooling : Ceiling Fan(s)
- Water Source : County Water
- Road : Publicly Maintained Road
- Listing Terms : Cash, Conventional, FHA, VA Loan
Based on information submitted to the MLS GRID as of 08-29-2025 21:00:05 UTC All data is obtained from various sources and may not have been verified by broker or MLS GRID. Supplied Open House Information is subject to change without notice. All information should be independently reviewed and verified for accuracy. Properties may or may not be listed by the office/agent presenting the information.
