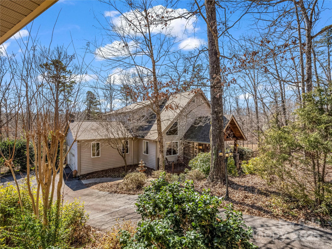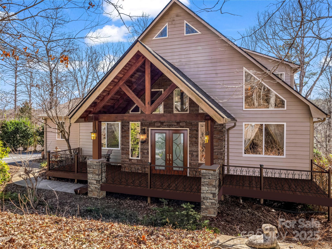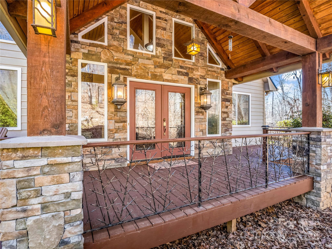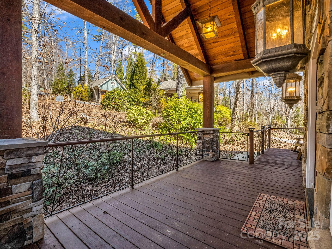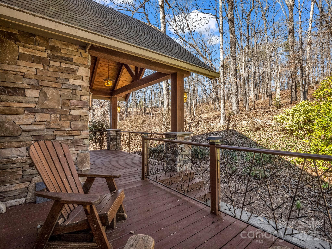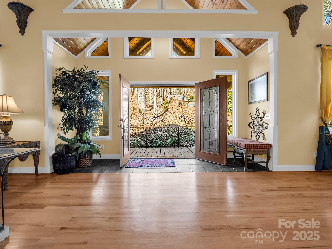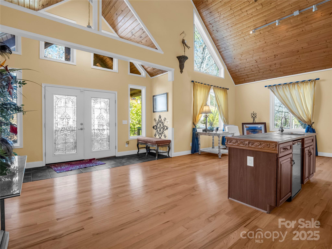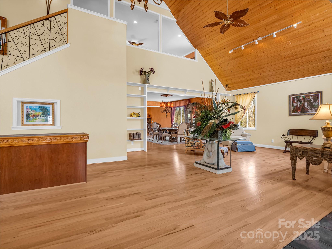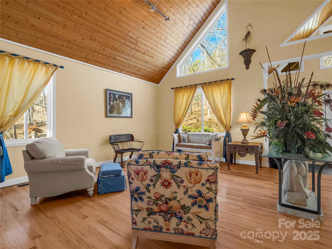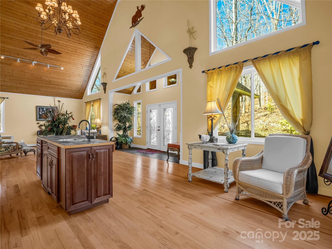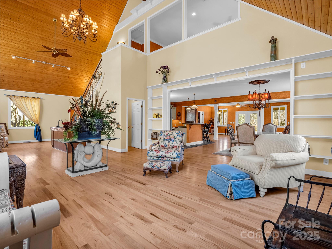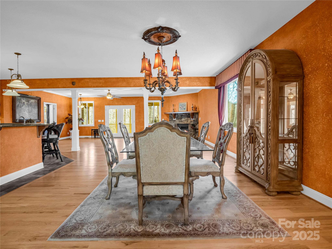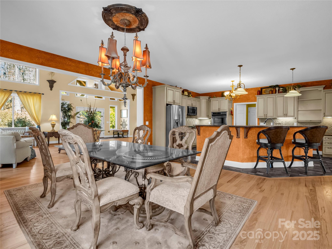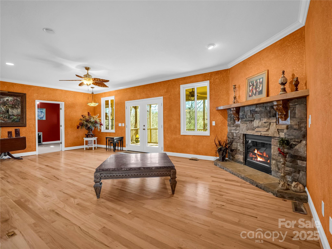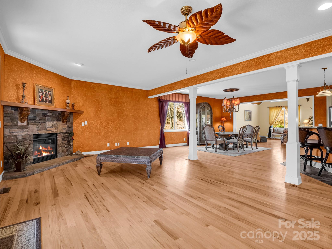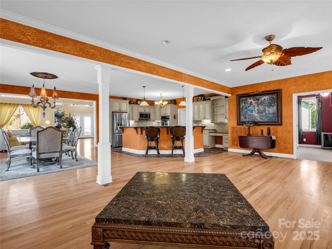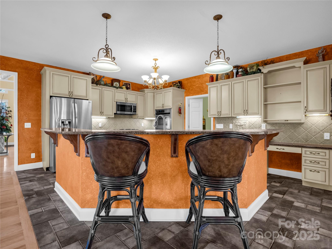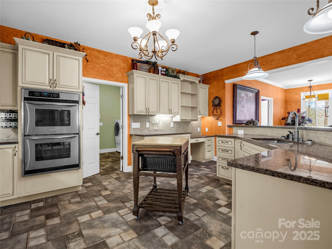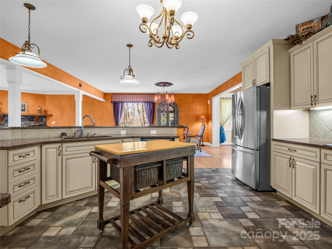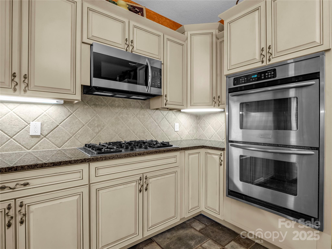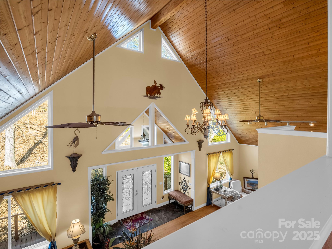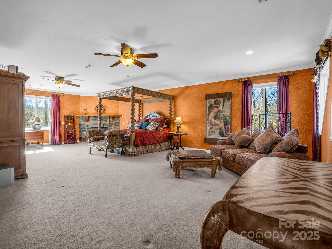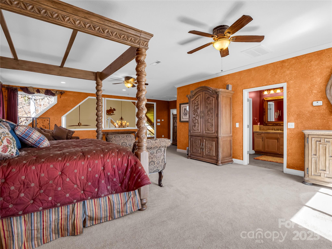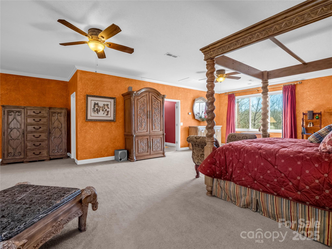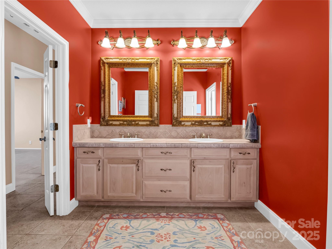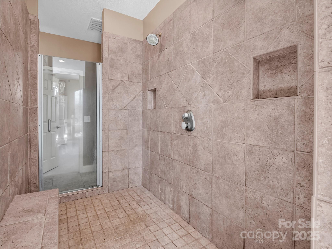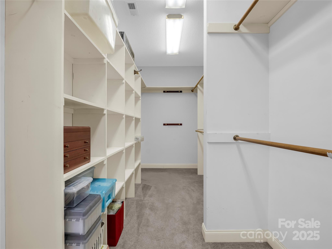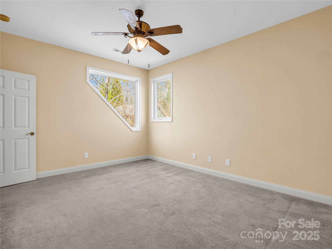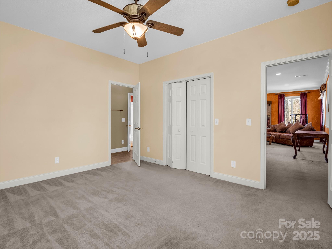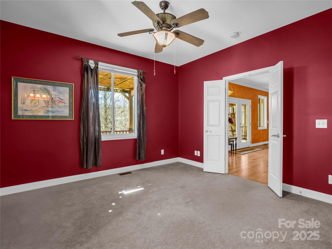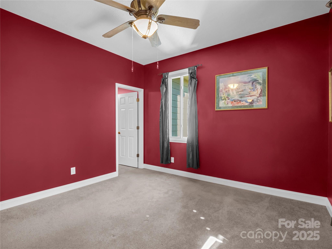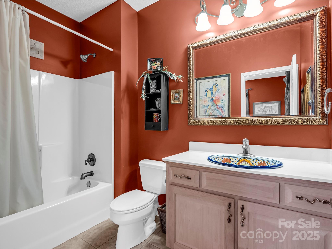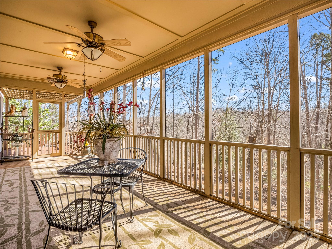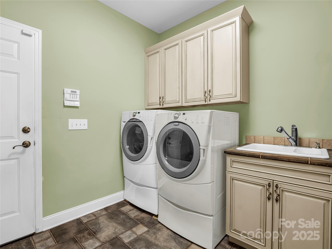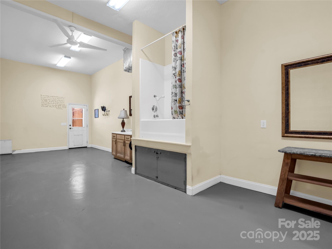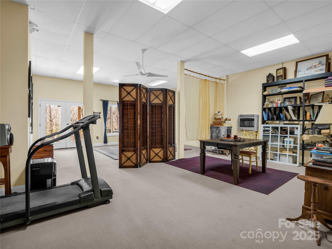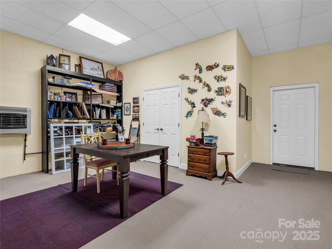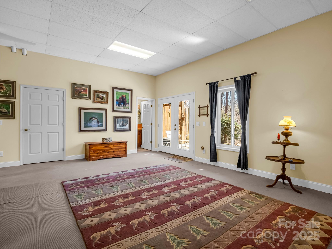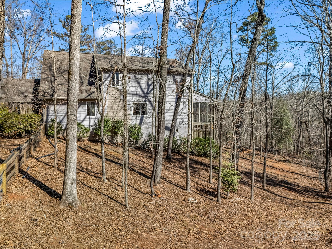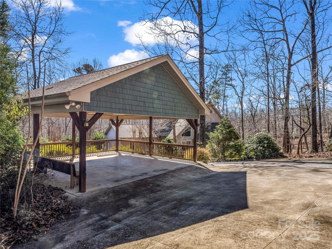768 White Oak Lane
768 White Oak Lane
Tryon, NC 28782- Bedrooms: 3
- Bathrooms: 4
- Lot Size: 4.214 Acres
Description
This spacious 3-level home offers style, versatility, and endless possibilities. A soaring 20-ft ceiling welcomes you into the main level, where a sitting area with a wet bar and half bath sets the tone for effortless entertaining. The airy living room flows into a gourmet kitchen with a breakfast bar, walk-in pantry, and adjacent laundry. A formal dining area, cozy family room with a stone fireplace, and a guest bedroom with full bath complete the main level, opening onto a screened porch and deck. The upper level features a primary suite with a stone fireplace, spacious bath, walk-in closet, and office. The walkout basement offers 10' ceilings and flexibility—one side is ideal for a guest suite with a full bath and covered patio access, while the other is ready to be reimagined. Car enthusiasts and hobbyists will love the attached 2-car garage, detached garage/workshop, plus a 2-car carport. A home that blends character, comfort, and endless possibilities—schedule your showing today!
Property Summary
| Property Type: | Residential | Property Subtype : | Single Family Residence |
| Year Built : | 2004 | Construction Type : | Site Built |
| Lot Size : | 4.214 Acres | Living Area : | 4,971 sqft |
Property Features
- Private
- Wooded
- Garage
- Breakfast Bar
- Built-in Features
- Garden Tub
- Open Floorplan
- Pantry
- Split Bedroom
- Storage
- Walk-In Closet(s)
- Walk-In Pantry
- Wet Bar
- Fireplace
- Covered Patio
- Deck
- Front Porch
- Patio
- Rear Porch
- Screened Patio
Appliances
- Convection Oven
- Dishwasher
- Double Oven
- Dryer
- Electric Oven
- Gas Cooktop
- Gas Water Heater
- Microwave
- Propane Water Heater
- Refrigerator
- Self Cleaning Oven
- Wall Oven
- Washer
- Washer/Dryer
More Information
- Construction : Hardboard Siding
- Roof : Shingle
- Parking : Detached Carport, Attached Garage, Detached Garage, Garage Faces Side
- Heating : Central, Electric, Forced Air, Heat Pump, Propane, Wall Furnace
- Cooling : Central Air, Electric, Heat Pump
- Water Source : Well
- Road : Private Maintained Road
- Listing Terms : Cash, Conventional, FHA, USDA Loan, VA Loan
Based on information submitted to the MLS GRID as of 08-29-2025 15:30:04 UTC All data is obtained from various sources and may not have been verified by broker or MLS GRID. Supplied Open House Information is subject to change without notice. All information should be independently reviewed and verified for accuracy. Properties may or may not be listed by the office/agent presenting the information.
