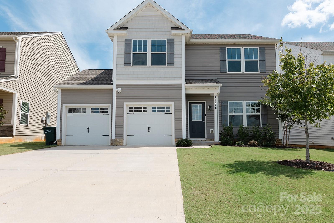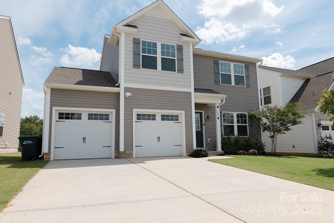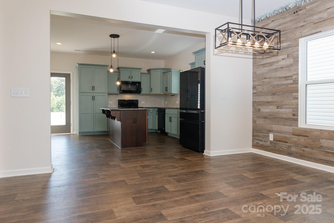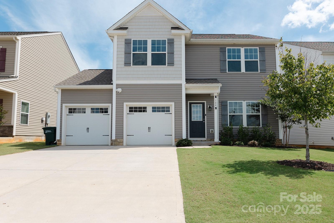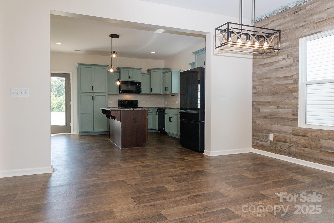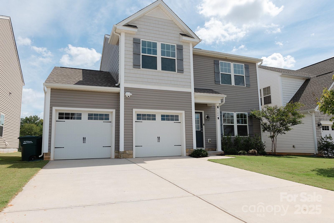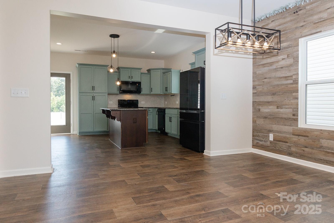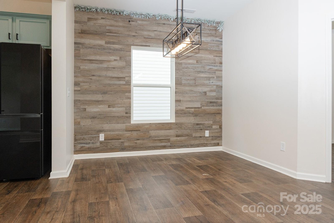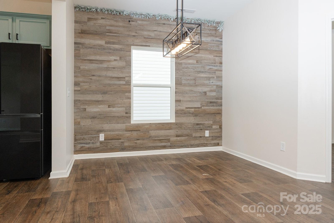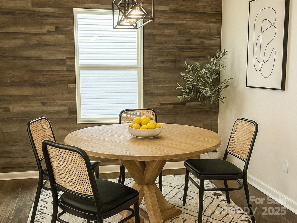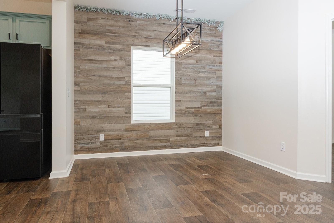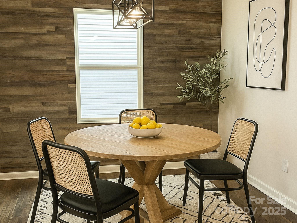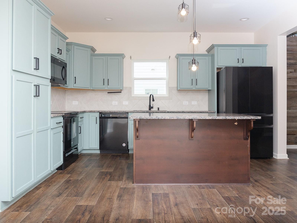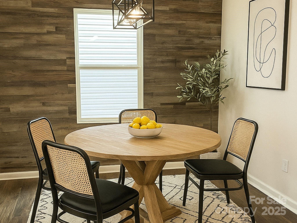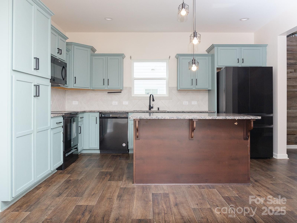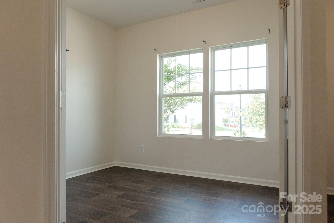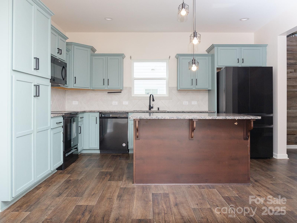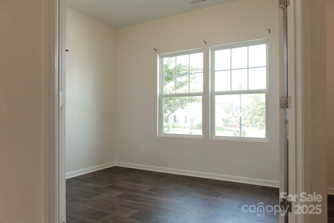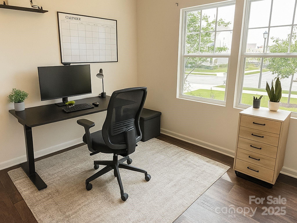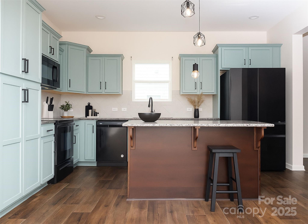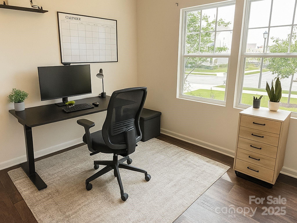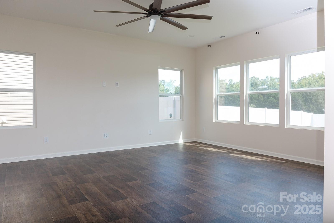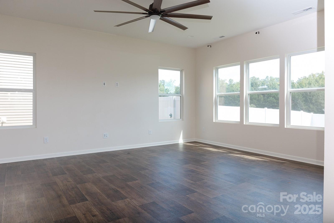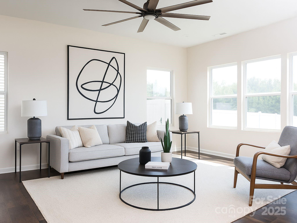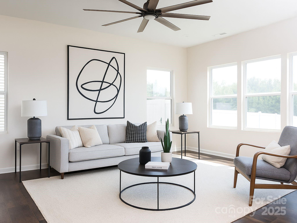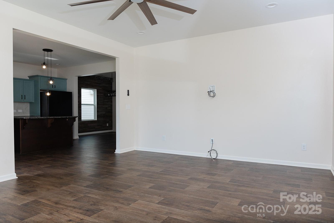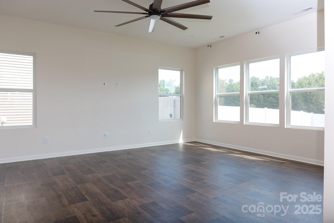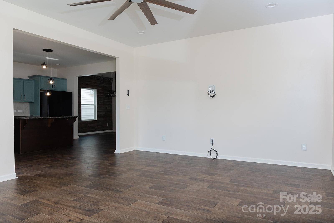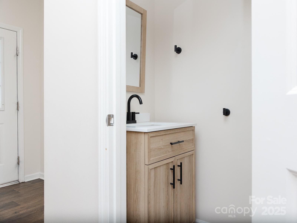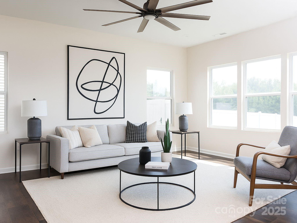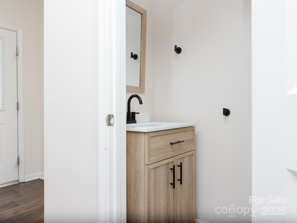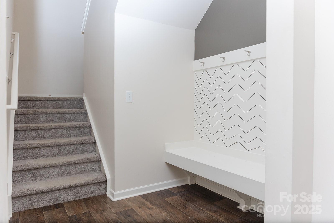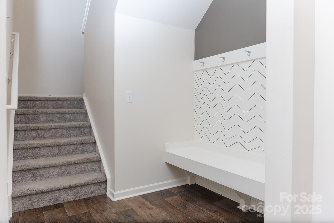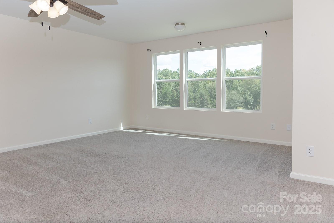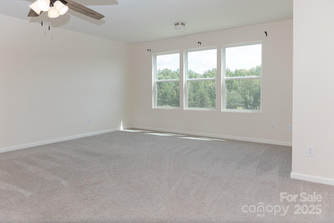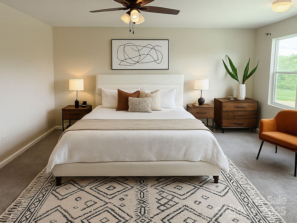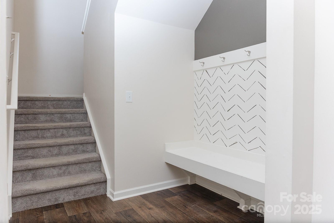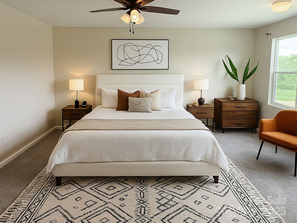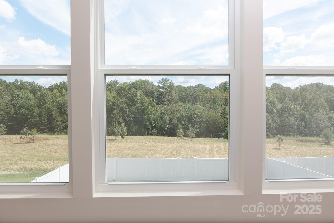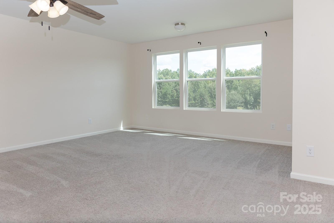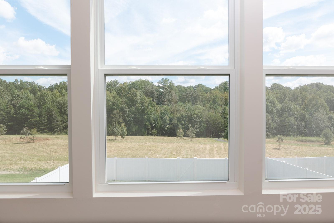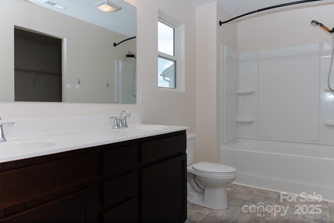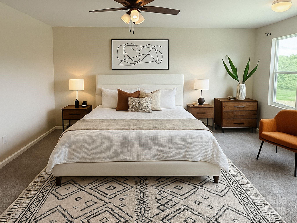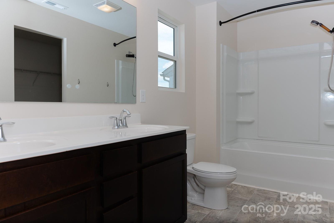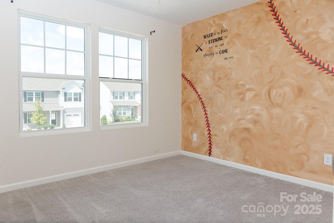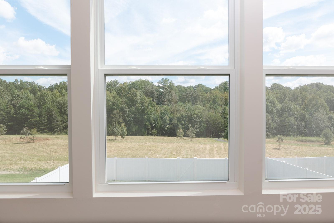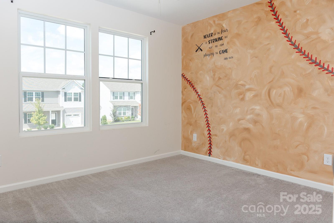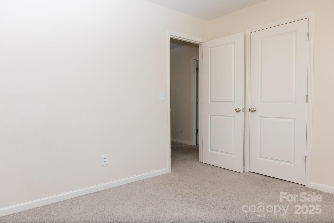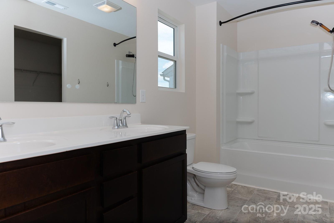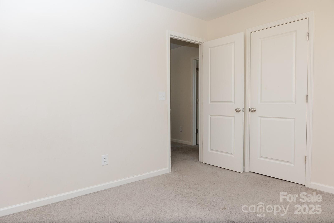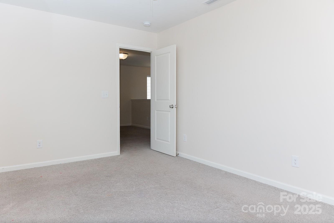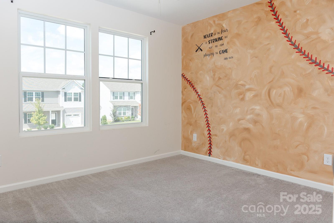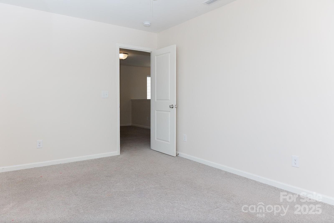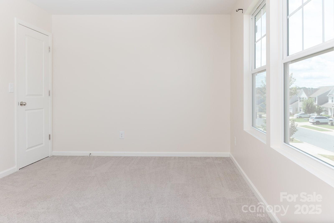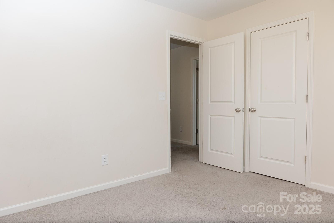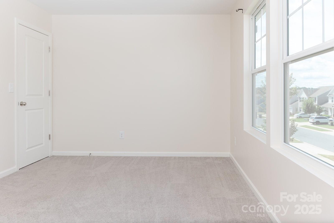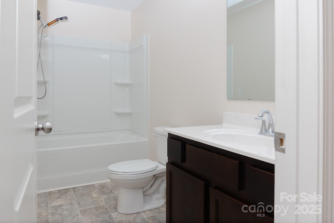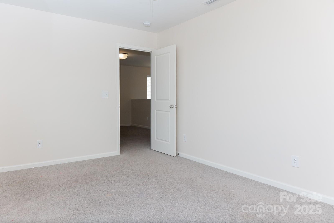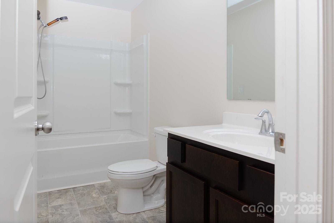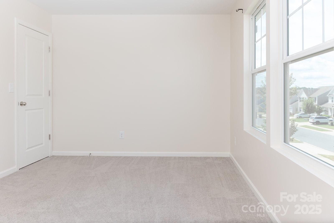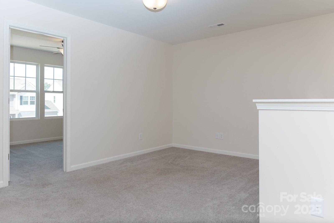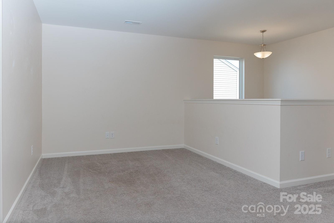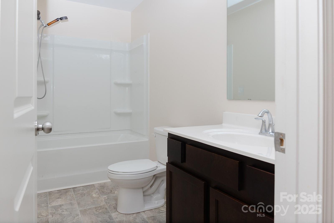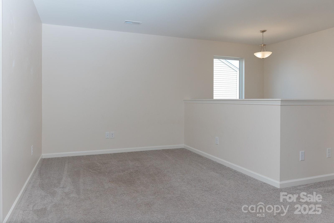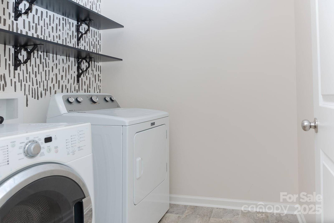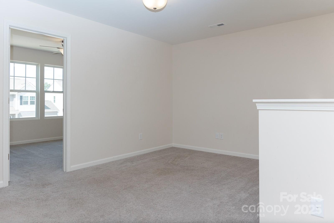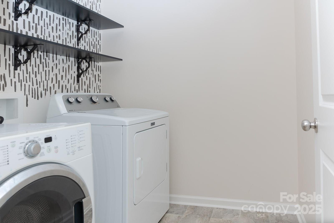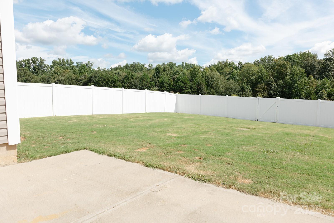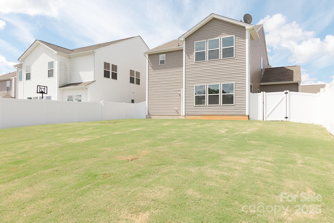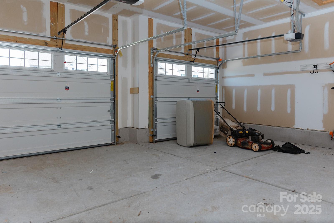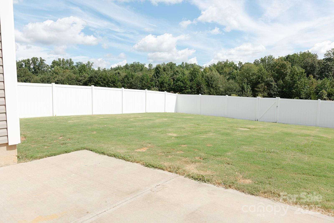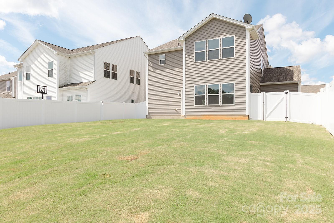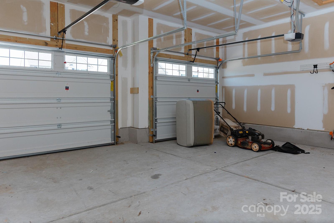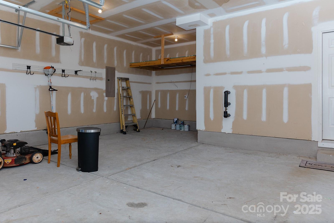144 Fairfield Drive
144 Fairfield Drive
Troutman, NC 28166- Bedrooms: 3
- Bathrooms: 3
- Lot Size: 0.149 Acres
Description
BACK ON THE MARKET -NO FAULT OF THE SELLERS! WELCOME HOME! Here’s your second chance at a beautifully maintained 3 BEDROOM, 2.5 BATH home that blends comfort, style, and convenience in one perfect package. With inviting curb appeal, a TWO-CAR GARAGE with EXTENDED STORAGE, and a charming COVERED FRONT ENTRY, this home makes a great first impression both inside and out. Step into a bright, open layout designed for modern living. The main level offers a spacious FLEX ROOM, ideal for a home office, playroom, or hobby space and a sun-filled GRANITE countertop kitchen that flows seamlessly into the dining and living areas. Perfect for everyday living and effortless entertaining! UPSTAIRS, relax in your private OWNER’S SUITE featuring a walk-in closet and ensuite bath. TWO additional bedrooms PLUS a versatile LOFT provide even more room to work, unwind, or play. The LAUNDRY ROOM is conveniently located upstairs with washer & dryer INCLUDED! Love the outdoors? You’ll enjoy a FULLY FENCED, TREE-LINED BACKYARD backing up to permanent green space. Your own peaceful retreat for gatherings, gardening, or quiet evenings under the stars. Located in the desirable Sutter’s Mill community with SIDEWALKS, STREETLIGHTS, GREEN SPACES, and WALKING TRAILS, this home truly has it all. And with a PRIME LOCATION close to shopping, dining, and major highways, convenience is always at your doorstep. If that wasn't enough there's more! Seller is offering a $3,500 concession toward flooring, giving you the perfect opportunity to personalize the space to your taste! This move-in-ready home won’t last—take advantage of this opportunity! SCHEDULE YOUR SHOWING TODAY!
Property Summary
| Property Type: | Residential | Property Subtype : | Single Family Residence |
| Year Built : | 2021 | Construction Type : | Site Built |
| Lot Size : | 0.149 Acres | Living Area : | 2,190 sqft |
Property Features
- Wooded
- Garage
- Drop Zone
- Kitchen Island
- Open Floorplan
- Walk-In Closet(s)
Appliances
- Dishwasher
- Electric Range
- Microwave
- Refrigerator with Ice Maker
- Washer/Dryer
More Information
- Construction : Vinyl
- Roof : Architectural Shingle
- Parking : Driveway
- Heating : Electric, Forced Air, Heat Pump
- Cooling : Central Air
- Water Source : City
- Road : Publicly Maintained Road
- Listing Terms : Cash, Conventional, FHA, USDA Loan, VA Loan
Based on information submitted to the MLS GRID as of 11-16-2025 02:14:05 UTC All data is obtained from various sources and may not have been verified by broker or MLS GRID. Supplied Open House Information is subject to change without notice. All information should be independently reviewed and verified for accuracy. Properties may or may not be listed by the office/agent presenting the information.

