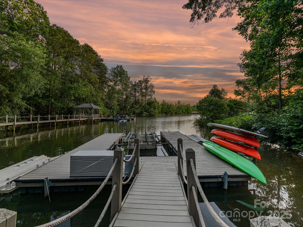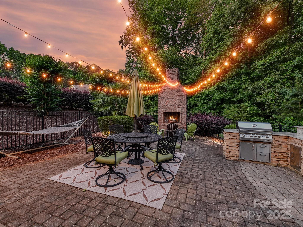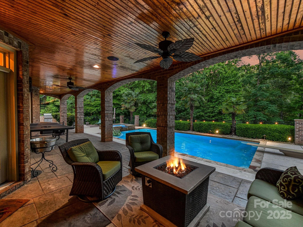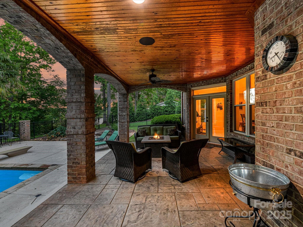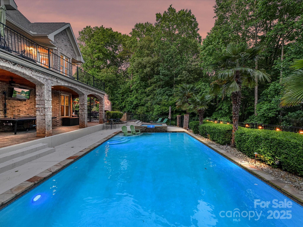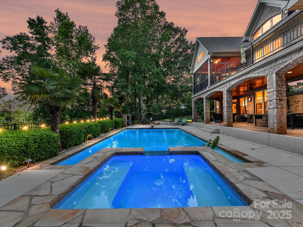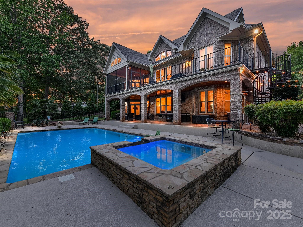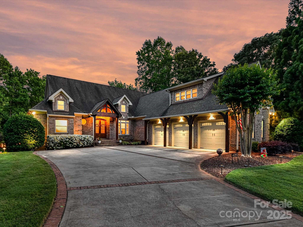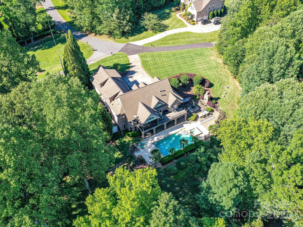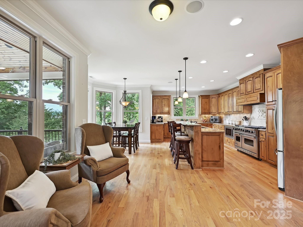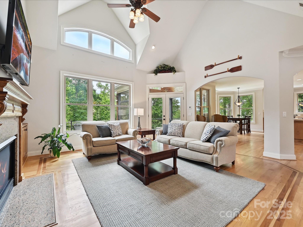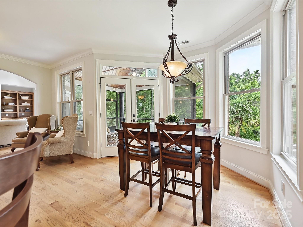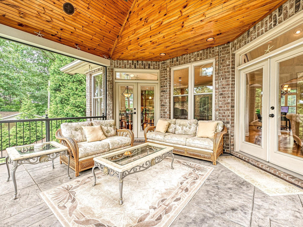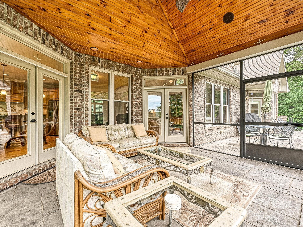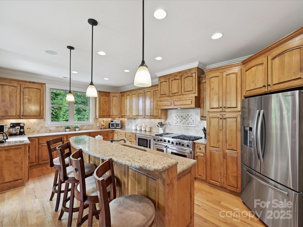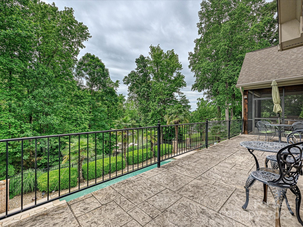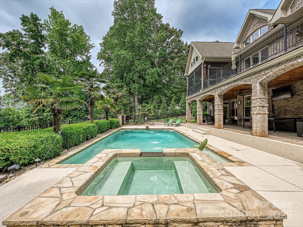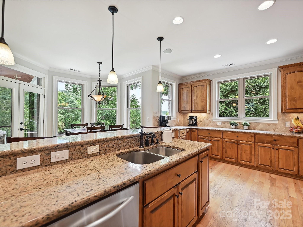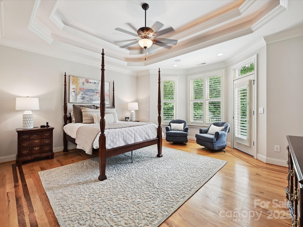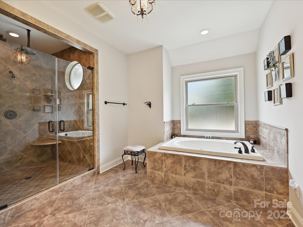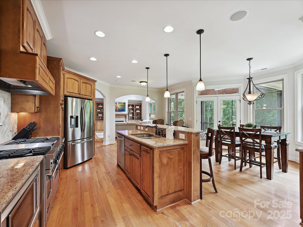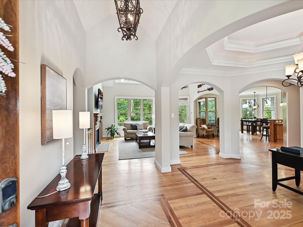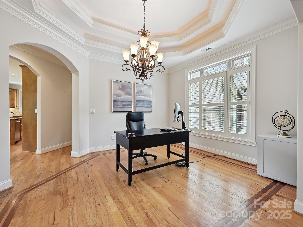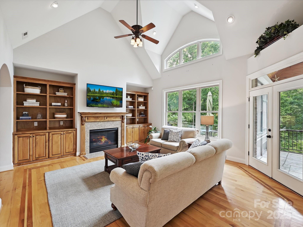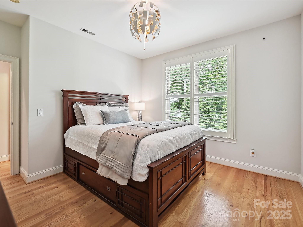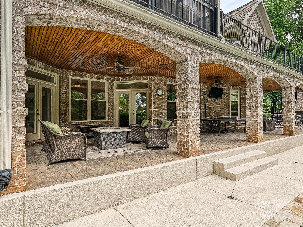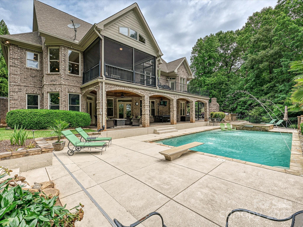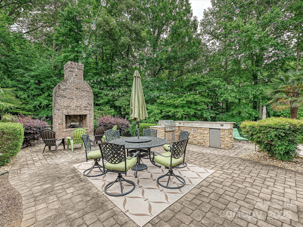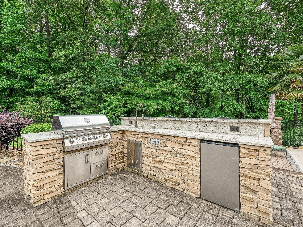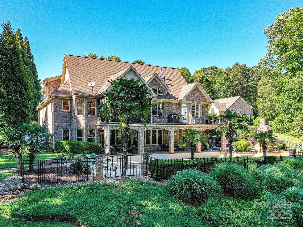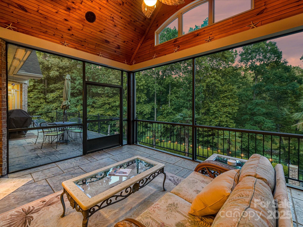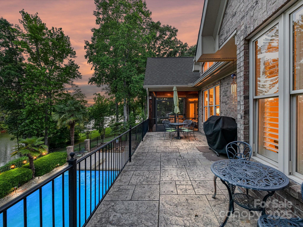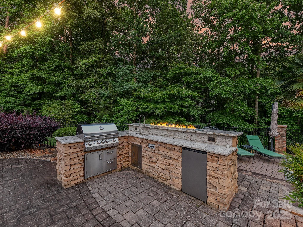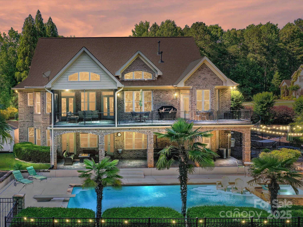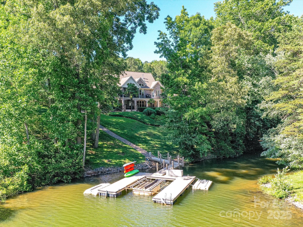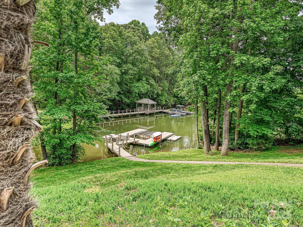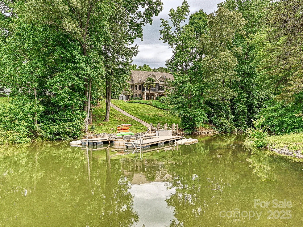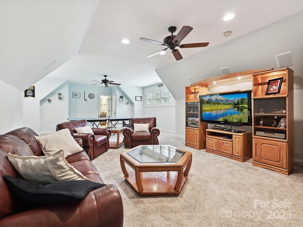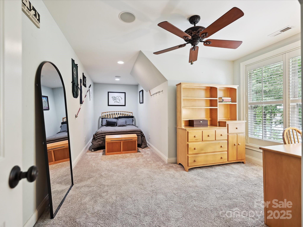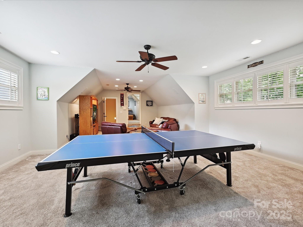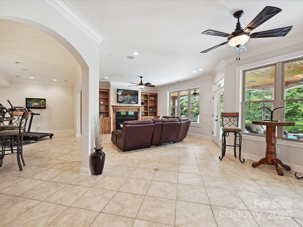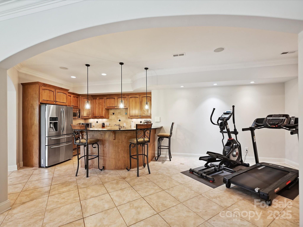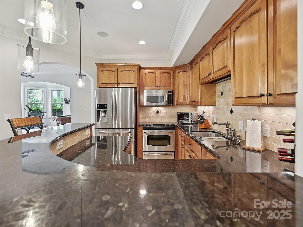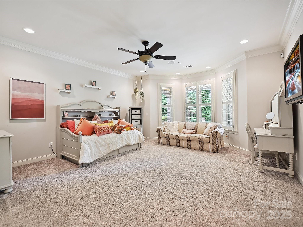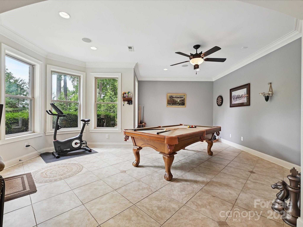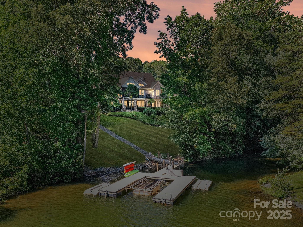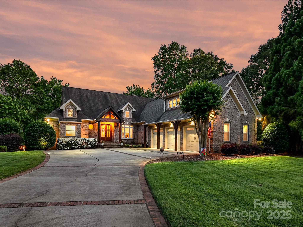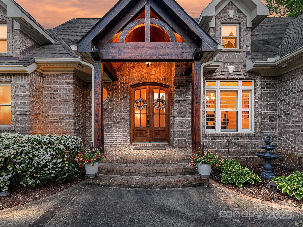4290 Barbrick Street
4290 Barbrick Street
Sherrills Ford, NC 28673- Bedrooms: 4
- Bathrooms: 6
- Lot Size: 1.73 Acres
Description
Live the lake lifestyle at this spectacular waterfront retreat, nestled on a private 1.73-acre lot in a quiet deep-water cove. The resort-style outdoor living space features a heated saltwater pool, spa, full outdoor kitchen, brick fireplace, and multiple levels of outdoor enjoyment—from an open terrace to a vaulted screened porch and covered patio. Inside, refined custom finishes include inlaid hardwood floors, tray ceilings, and detailed millwork throughout. The open-concept main level offers a light-filled great room with vaulted ceiling, main-level primary suite, formal dining, and a chef’s kitchen with Viking gas range and seamless access to outdoor living areas. Upstairs, a spacious bonus room, guest suite, and full bath offer flexibility for guests or work-from-home life. The walk-out lower level lives like a private apartment, complete with a second full kitchen, large entertaining area, ensuite guest bedroom, and dedicated pool bath. Whether for extended family, STR income, or multigenerational living, the layout adapts beautifully. Control4 smart home automation, full-house surround sound, and premium tech make for effortless living. With its size, flexibility, premium features, and stunning lakefront setting, this home now represents one of the best values for a luxury waterfront property on Lake Norman. Complete with private dock, boat lift, and two jet ski ports—this is your opportunity to own a lifestyle, not just a home.
Property Summary
| Property Type: | Residential | Property Subtype : | Single Family Residence |
| Year Built : | 2006 | Construction Type : | Site Built |
| Lot Size : | 1.73 Acres | Living Area : | 5,088 sqft |
Property Features
- Cul-De-Sac
- Private
- Wooded
- Views
- Waterfront
- Garage
- Attic Walk In
- Breakfast Bar
- Built-in Features
- Cable Prewire
- Central Vacuum
- Entrance Foyer
- Garden Tub
- Kitchen Island
- Open Floorplan
- Pantry
- Storage
- Walk-In Closet(s)
- Wet Bar
- Fireplace
- Covered Patio
- Patio
- Rear Porch
- Screened Patio
- Terrace
Views
- Water
- Year Round
Appliances
- Dishwasher
- Disposal
- Double Oven
- Electric Oven
- Electric Range
- Electric Water Heater
- Exhaust Hood
- Gas Cooktop
- Microwave
- Refrigerator with Ice Maker
- Washer/Dryer
More Information
- Construction : Brick Full
- Roof : Architectural Shingle
- Parking : Attached Garage, Garage Faces Side
- Heating : Central, Electric, Forced Air, Heat Pump, Zoned
- Cooling : Ceiling Fan(s), Central Air, Electric, Heat Pump, Zoned
- Water Source : City
- Road : Publicly Maintained Road, Private Maintained Road, Other - See Remarks
- Listing Terms : Cash, Conventional, VA Loan
Based on information submitted to the MLS GRID as of 11-16-2025 16:04:05 UTC All data is obtained from various sources and may not have been verified by broker or MLS GRID. Supplied Open House Information is subject to change without notice. All information should be independently reviewed and verified for accuracy. Properties may or may not be listed by the office/agent presenting the information.
