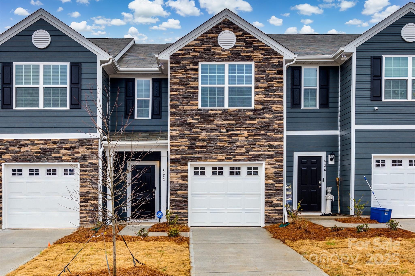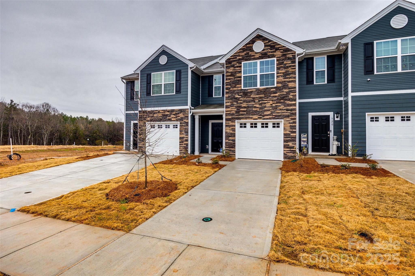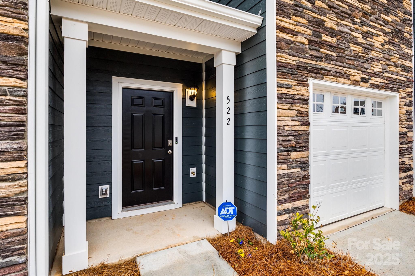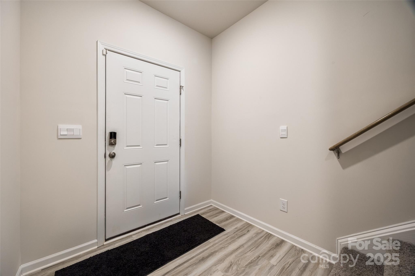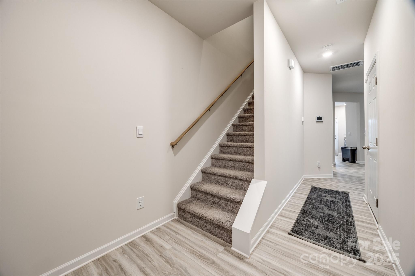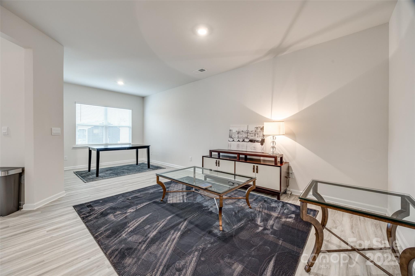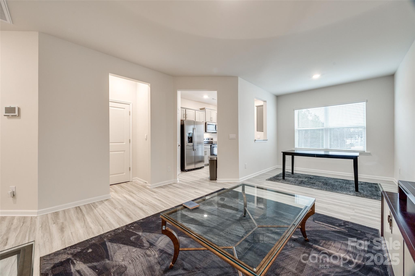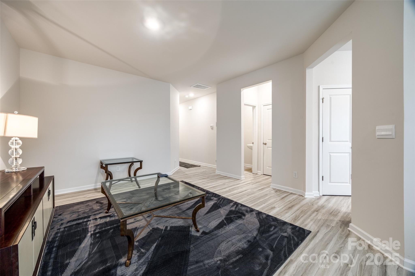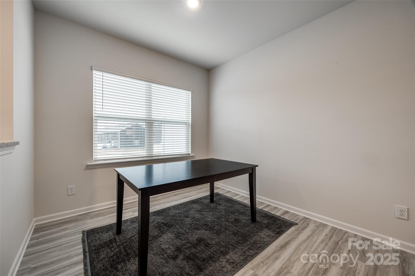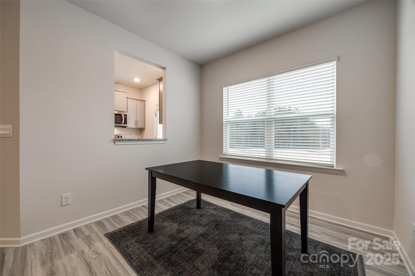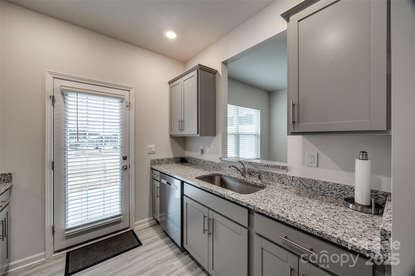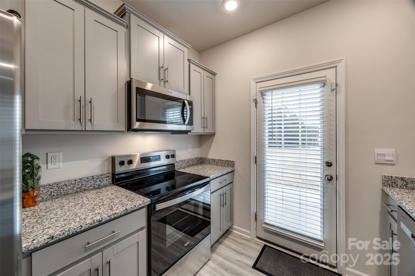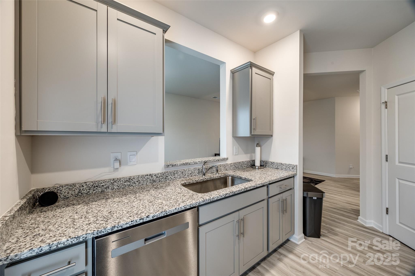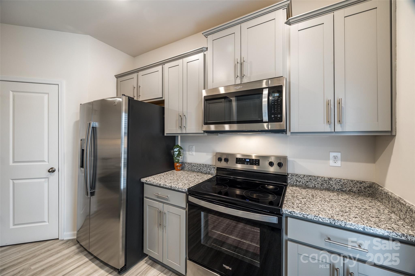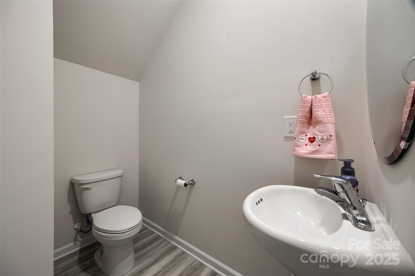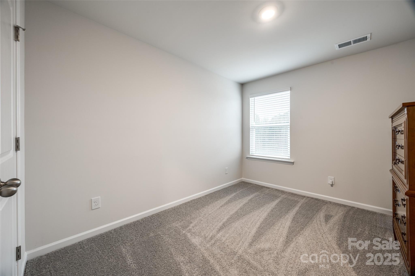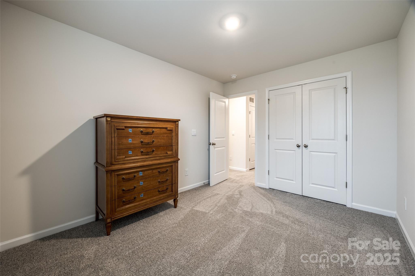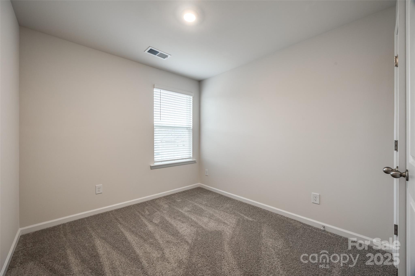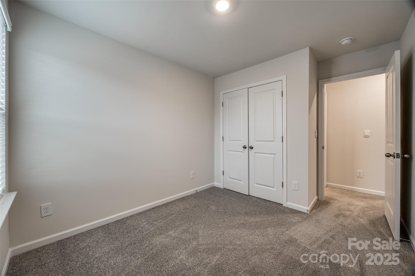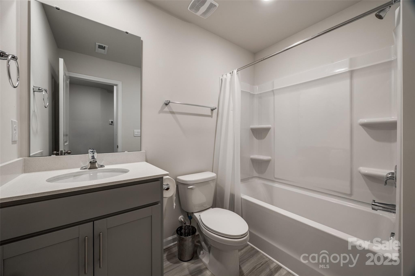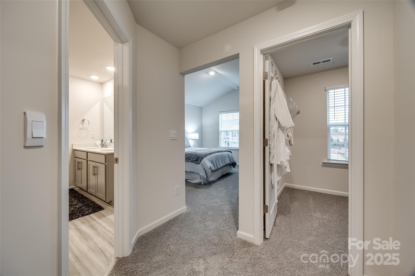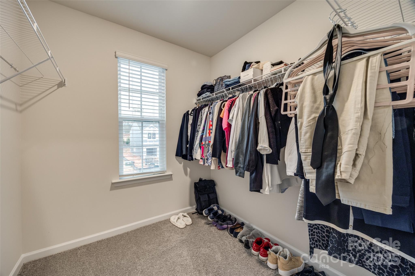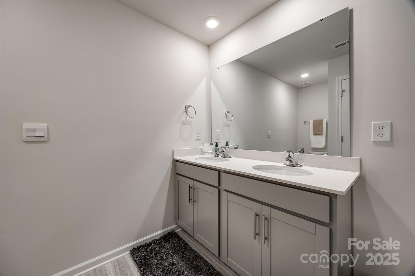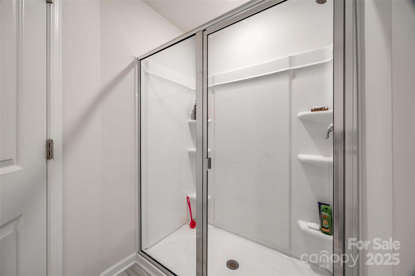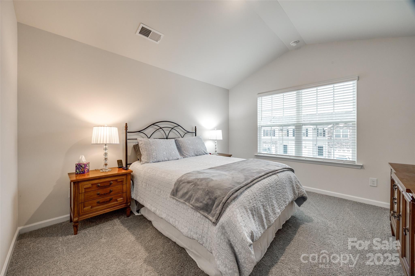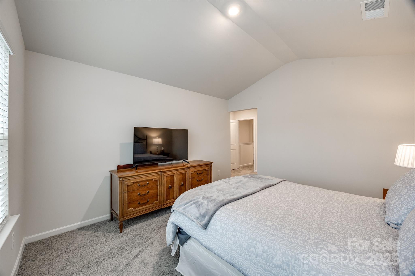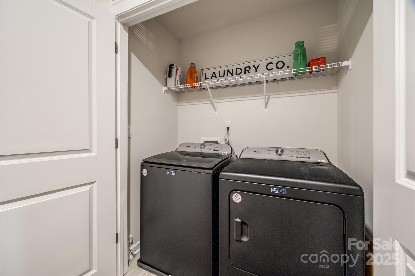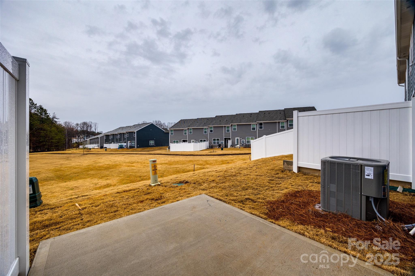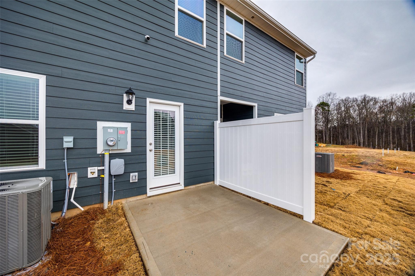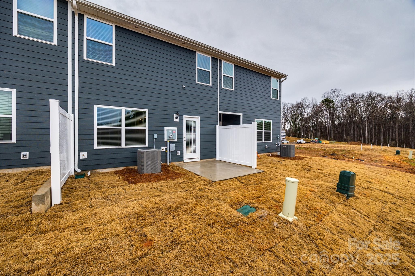522 Trading Post Lane
522 Trading Post Lane
York, SC 29745- Bedrooms: 3
- Bathrooms: 3
- Lot Size: 0.05 Acres
Description
Want move in ready with 0% down financing? The Newton floor plan offers an inviting open-concept layout, thoughtfully designed for modern living. Featuring 3 bedrooms, 2.5 bathrooms, and a 1-car garage, this home provides both style and functionality. Step inside to a welcoming foyer that leads into the heart of the home, where the spacious living and dining areas flow seamlessly into a well-appointed kitchen. The kitchen boasts stainless steel appliances, a pantry, and a convenient pass-through to the dining room, making it ideal for both everyday meals and entertaining. The primary suite is a private retreat, complete with a large walk-in closet and an en suite bathroom with dual vanities. Two additional bedrooms share a full bath. Located in a sought-after community with a pool, cabana, bocce ball, playground, and walking trails, this home is just minutes from Rock Hill and Fort Mill conveniences. Schedule your showing today!
Property Summary
| Property Type: | Residential | Property Subtype : | Townhouse |
| Year Built : | 2025 | Construction Type : | Site Built |
| Lot Size : | 0.05 Acres | Living Area : | 1,505 sqft |
Property Features
- Garage
- Cable Prewire
- Open Floorplan
- Pantry
- Walk-In Closet(s)
- Front Porch
- Patio
Appliances
- Dishwasher
- Disposal
- Electric Cooktop
- Electric Oven
- Electric Water Heater
- Microwave
- Plumbed For Ice Maker
More Information
- Construction : Fiber Cement, Stone Veneer
- Roof : Fiberglass
- Parking : Attached Garage, Garage Door Opener, Garage Faces Front
- Heating : Electric, Heat Pump
- Cooling : Central Air, Electric
- Water Source : City
- Road : Publicly Maintained Road, Dedicated to Public Use Pending Acceptance
- Listing Terms : Cash, Conventional, FHA, VA Loan
Based on information submitted to the MLS GRID as of 05-31-2025 01:50:05 UTC All data is obtained from various sources and may not have been verified by broker or MLS GRID. Supplied Open House Information is subject to change without notice. All information should be independently reviewed and verified for accuracy. Properties may or may not be listed by the office/agent presenting the information.
