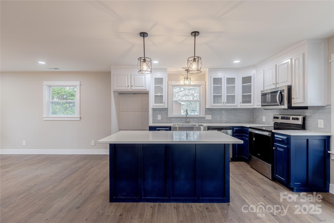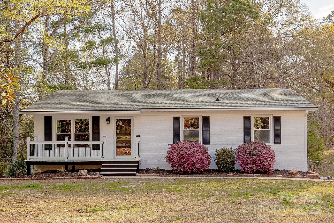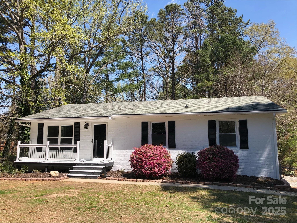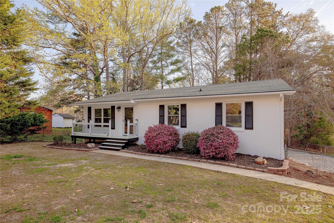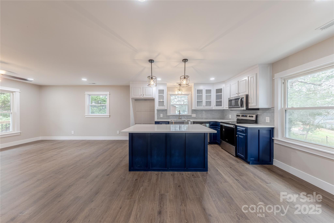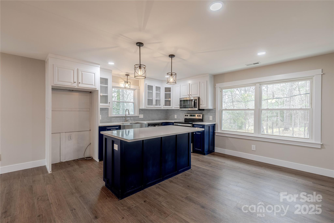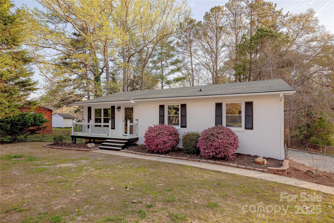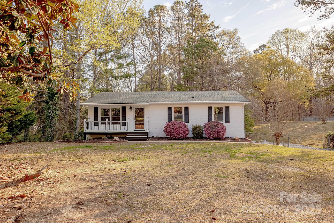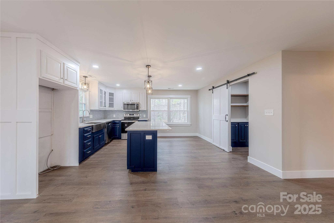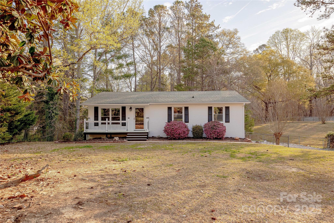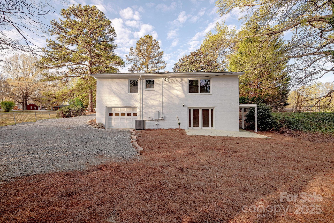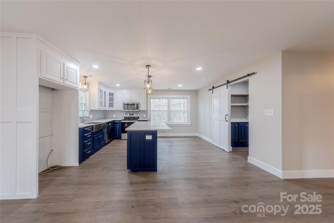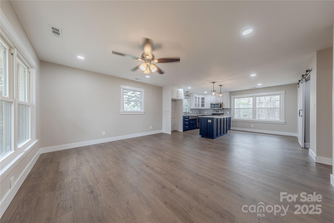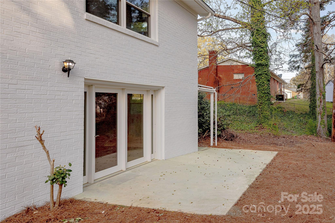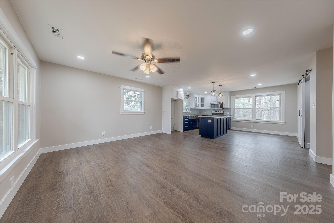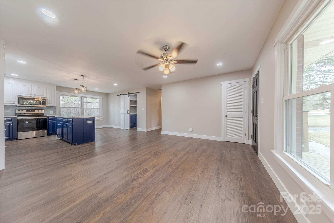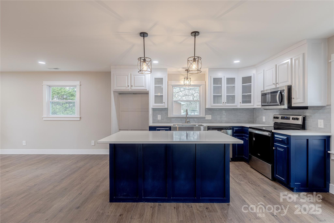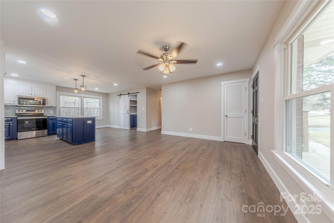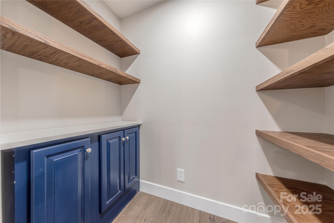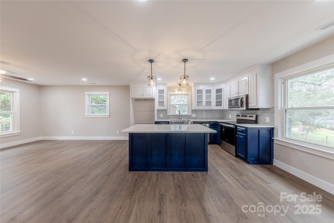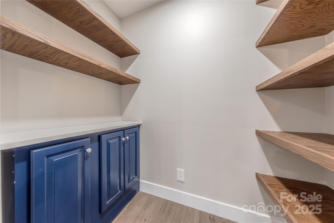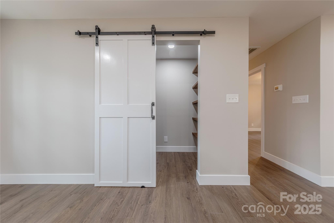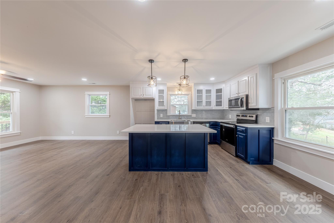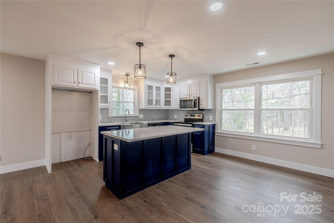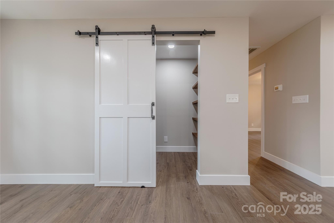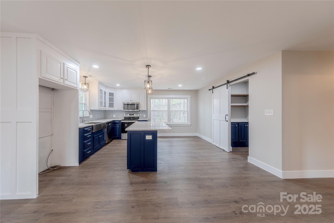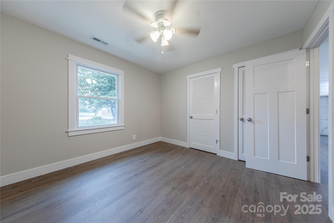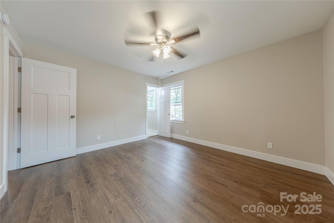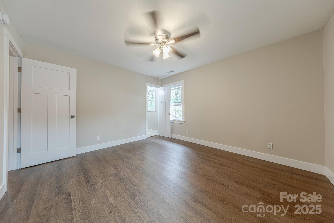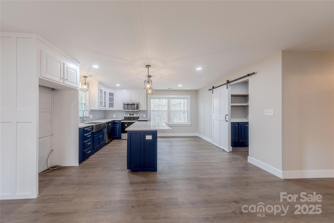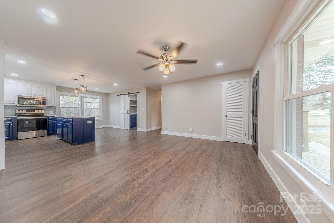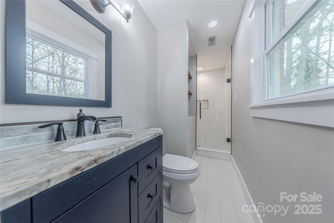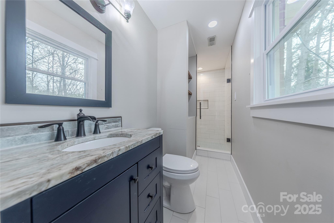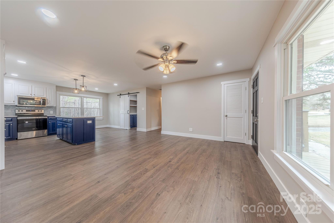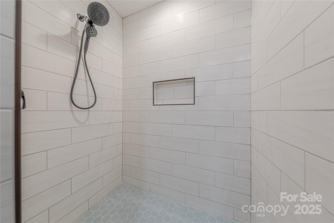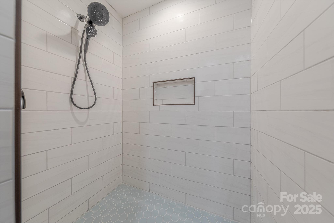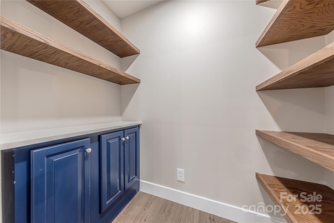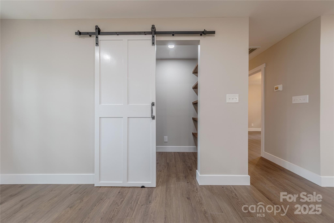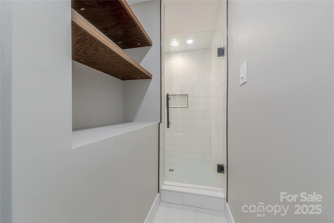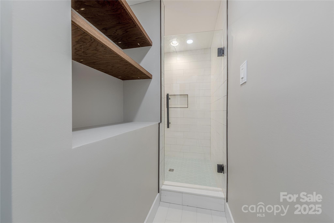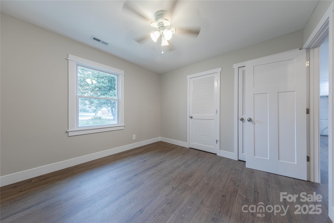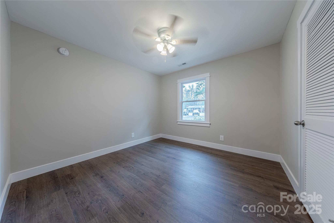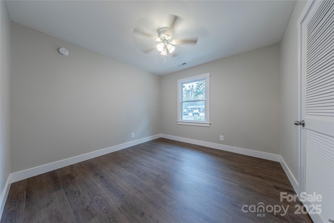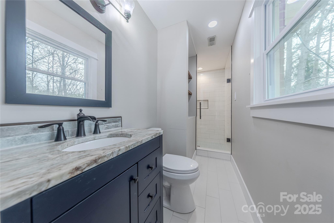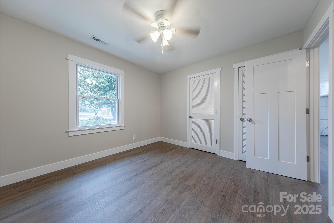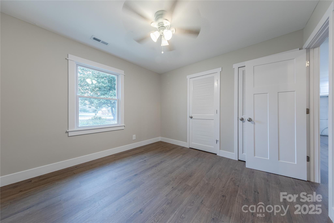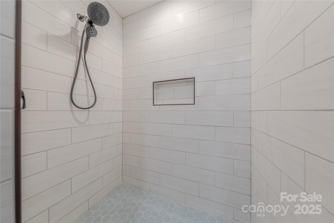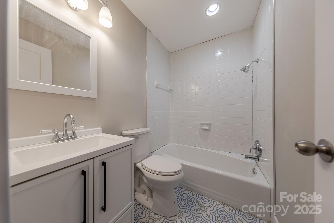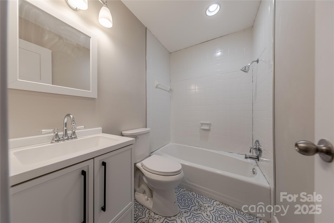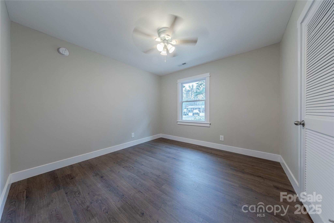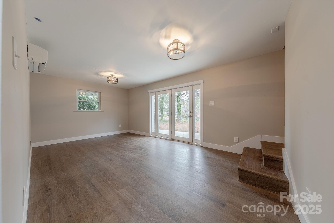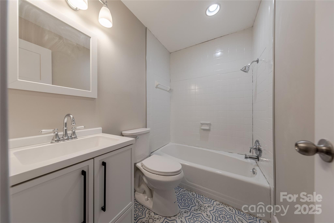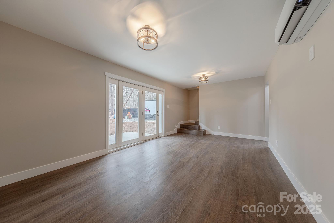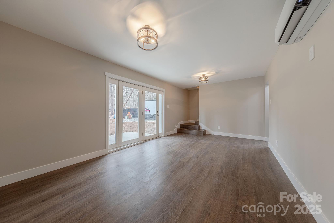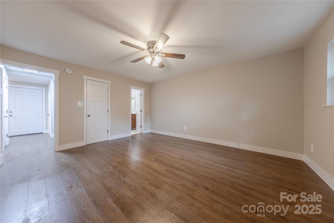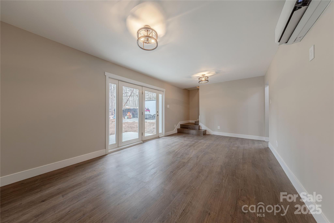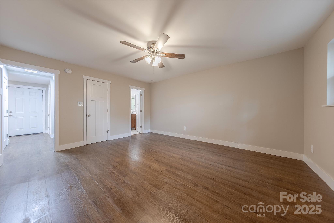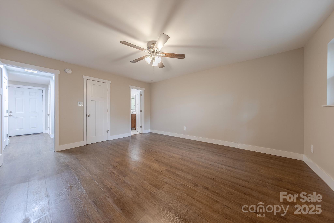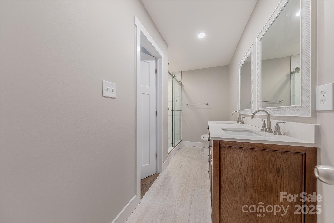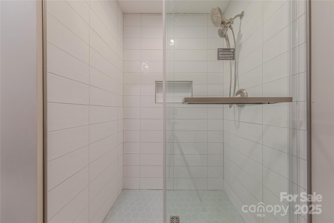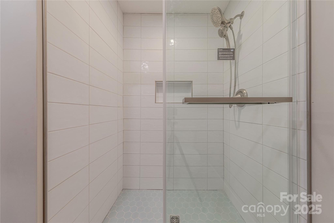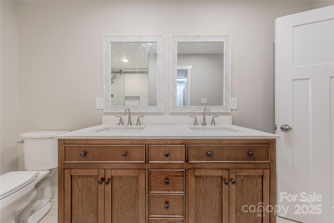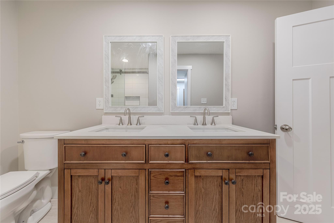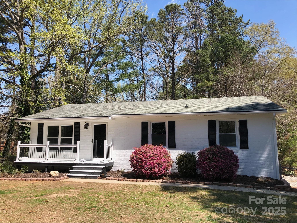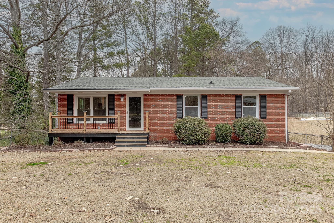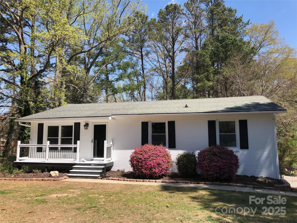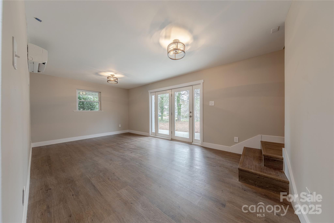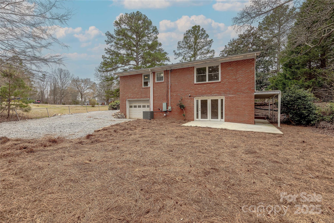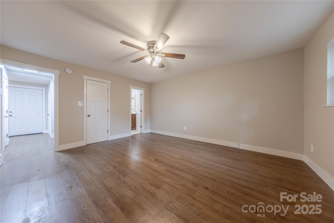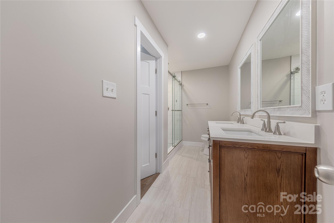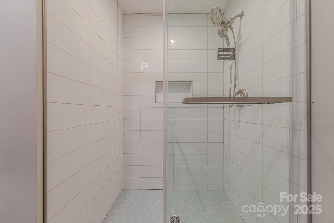1114 University Drive
1114 University Drive
Lancaster, SC 29720- Bedrooms: 4
- Bathrooms: 3
- Lot Size: 0.49 Acres
Description
The home has been freshly painted giving the updated home a classic touch. Situated on a half acre lot, this finished basement home has been completely renovated. All new HVAC, electrical, luxury flooring, windows and doors. See attached for a full list of upgrades. The open concept floor plan unites the great room with the dining room and kitchen featuring a chef's island, quartz counters, glass fronted cabinets, stainless appliances and a farmhouse sink. A custom walk-in pantry/coffee bar is located behind a sliding barn door. The main floor primary suite features a new spa-like ensuite bathroom. Bedrooms two and three share an updated bathroom. In the finished basement, there is a flexible bonus room with walkout to the backyard, a second primary suite featuring an en-suite bathroom with a double vanity and glass enclosed tile shower, and a separate laundry room and a one car garage. Conveniently located with no HOA or restrictions. Make an appointment to see this one now.
Property Summary
| Property Type: | Residential | Property Subtype : | Single Family Residence |
| Year Built : | 1967 | Construction Type : | Site Built |
| Lot Size : | 0.49 Acres | Living Area : | 2,082 sqft |
Property Features
- Garage
- Kitchen Island
- Walk-In Closet(s)
- Walk-In Pantry
- Insulated Window(s)
- Front Porch
Appliances
- Dishwasher
- Disposal
- Electric Oven
- Electric Range
More Information
- Construction : Brick Full
- Parking : Attached Garage
- Heating : Forced Air
- Cooling : Central Air
- Water Source : City
- Road : Publicly Maintained Road
- Listing Terms : Cash, Conventional, FHA, VA Loan
Based on information submitted to the MLS GRID as of 05-31-2025 01:09:05 UTC All data is obtained from various sources and may not have been verified by broker or MLS GRID. Supplied Open House Information is subject to change without notice. All information should be independently reviewed and verified for accuracy. Properties may or may not be listed by the office/agent presenting the information.
