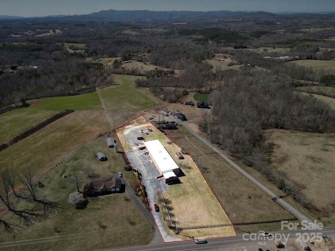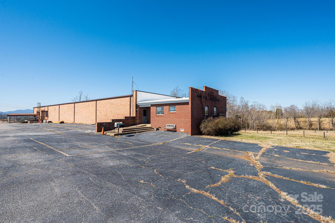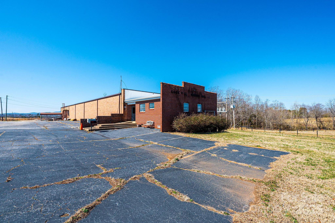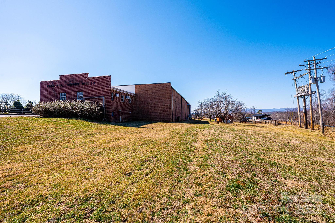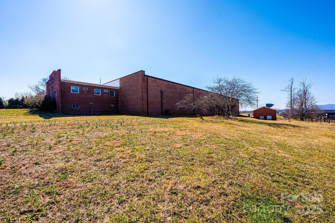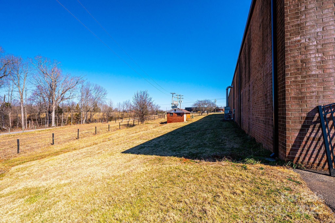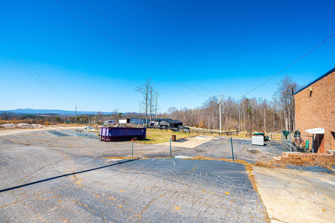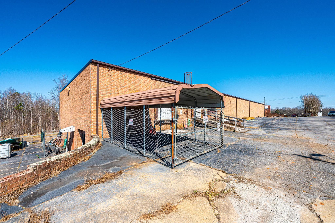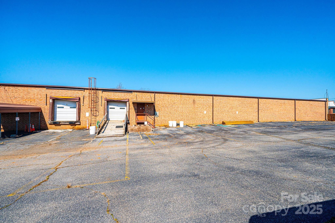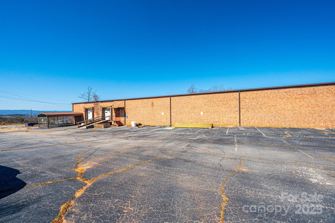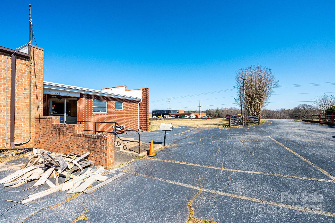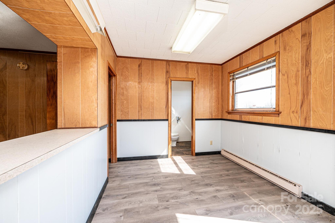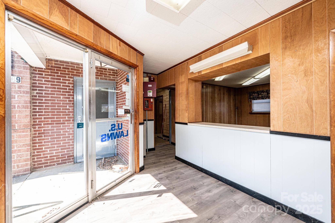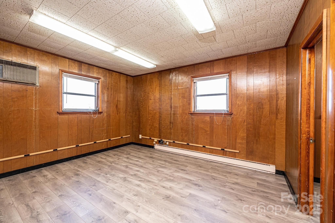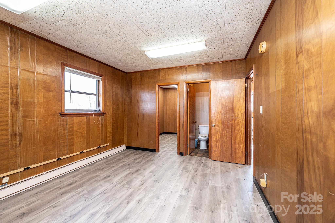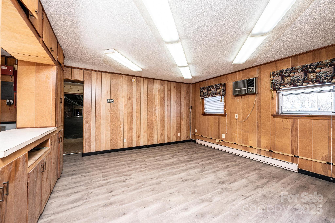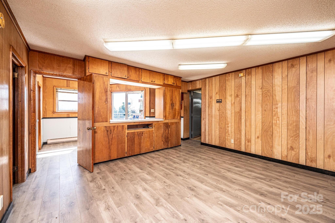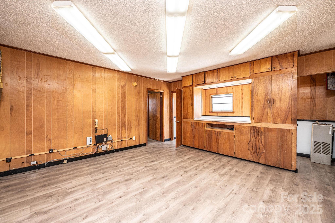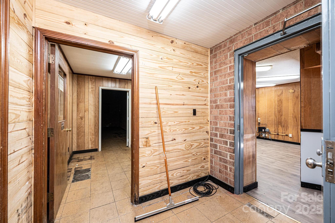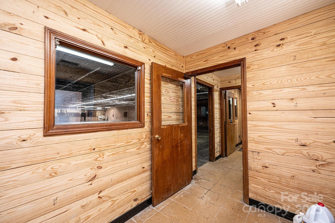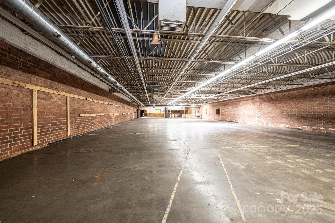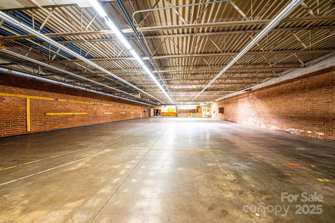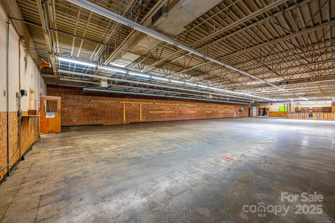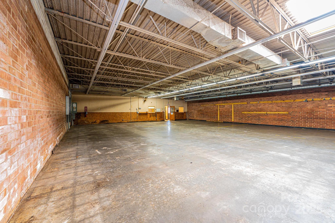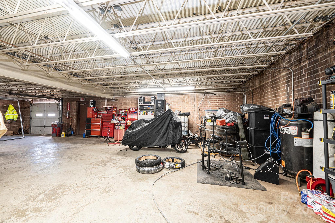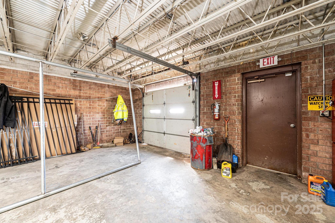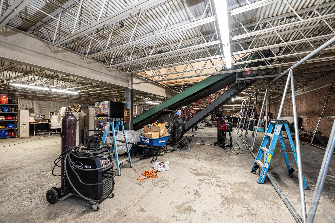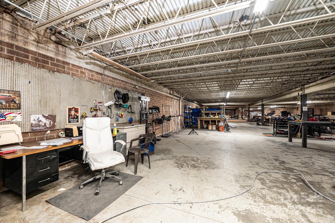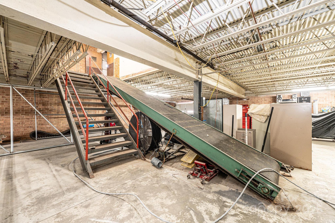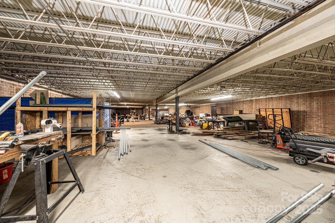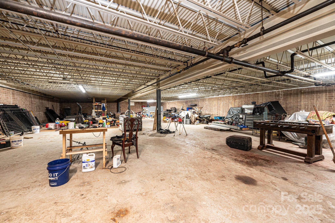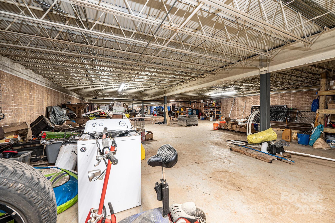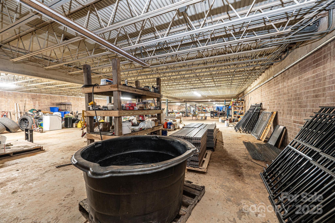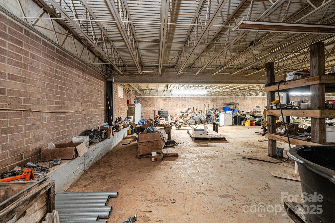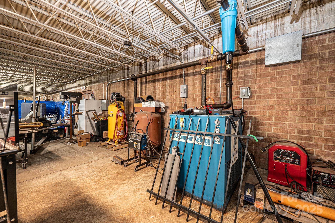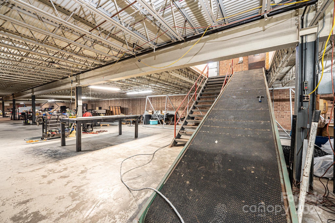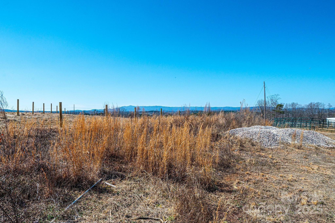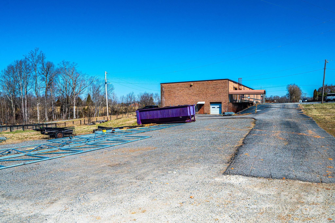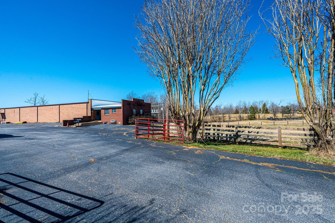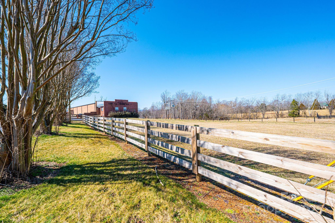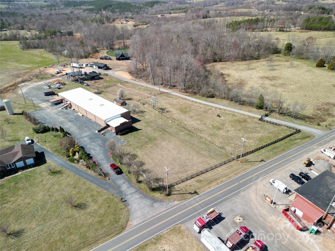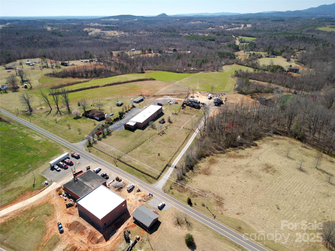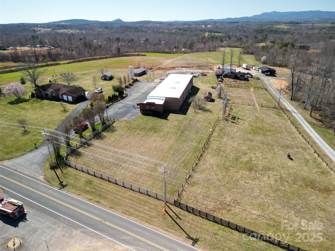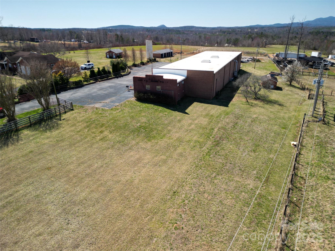6949 Old Shelby Road
6949 Old Shelby Road
Vale, NC 28168- Lot Size: 2.35 Acres
Description
Formerly the Cooksville Hosiery Mill, this 17,894 sq. ft. building was rebuilt in 1985 with double brick exterior walls, steel trusses, and concrete floors between levels for fire resistance. The two-level facility offers 8,000+ sq. ft. per floor. The main level features 12’ ceilings, two loading docks, five high-capacity heat pumps, and multiple restrooms, including a handicapped-accessible option. The office space includes a private office with a half bath, a supply room, a reception area, and a supervisor’s office. A conveyor belt connects to the lower level, which has an 8’6” ceiling, a drive-in garage door, and concrete floors. This level is not heated or cooled. The property spans 2.34 acres, with L1 zoning for the mill (1.22 acres) and R40 zoning behind it (1.12 acres). Three-phase power in place.
Property Summary
| Property Type: | Commercial Sale | Property Subtype : | Industrial |
| Year Built : | 1961 | Construction Type : | Site Built |
| Lot Size : | 2.35 Acres |
Property Features
- Cleared
- Views
Views
- Mountain(s)
More Information
- Construction : Brick Full
- Roof : Other - See Remarks
- Parking : Parking Lot
- Heating : None
- Cooling : None
- Road : Publicly Maintained Road
- Listing Terms : Cash, Conventional, Other - See Remarks
- Possible Use : Commercial, Industrial
Based on information submitted to the MLS GRID as of 08-29-2025 17:05:05 UTC All data is obtained from various sources and may not have been verified by broker or MLS GRID. Supplied Open House Information is subject to change without notice. All information should be independently reviewed and verified for accuracy. Properties may or may not be listed by the office/agent presenting the information.
