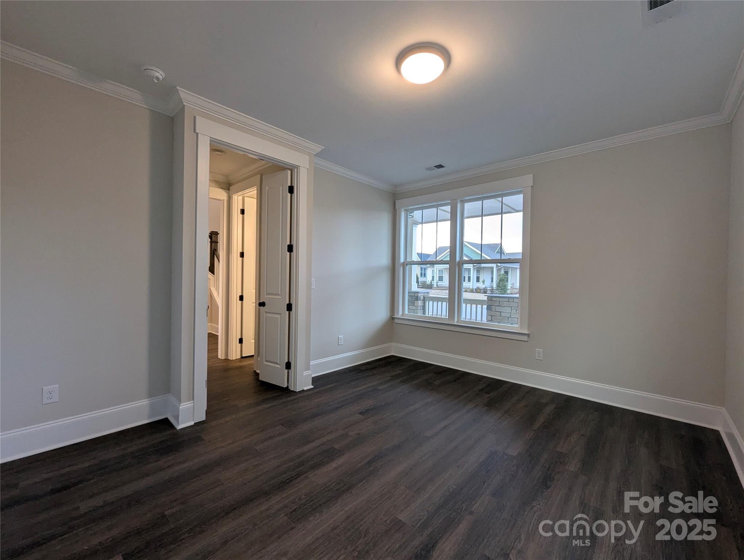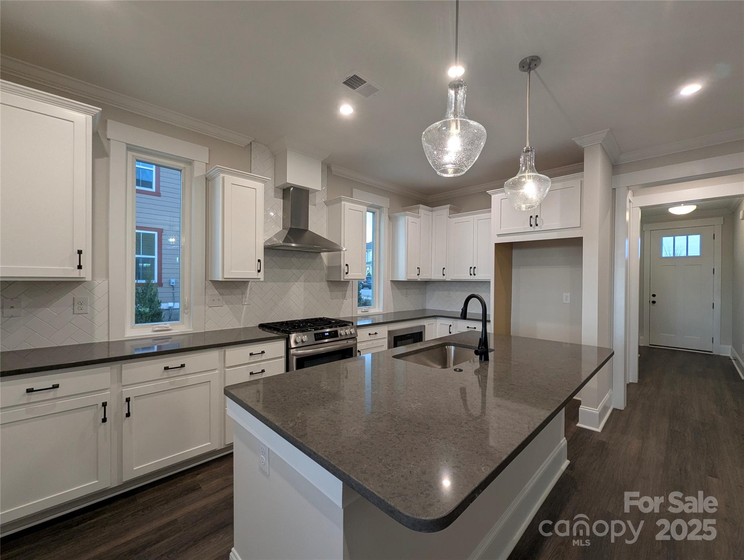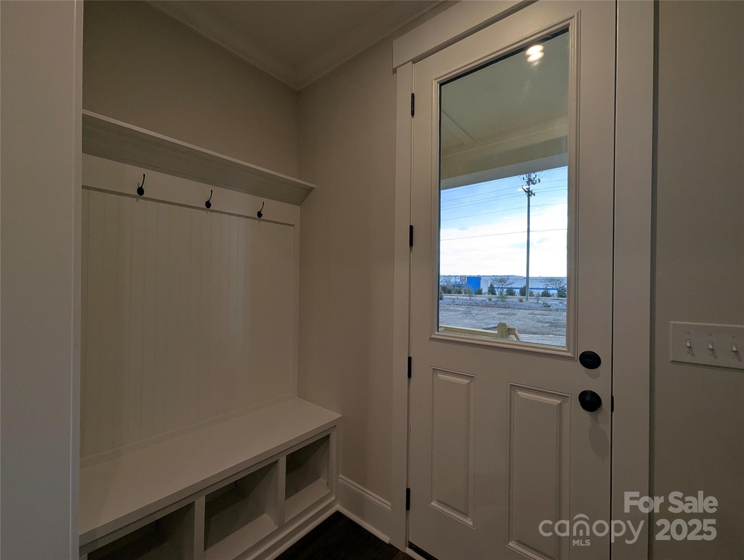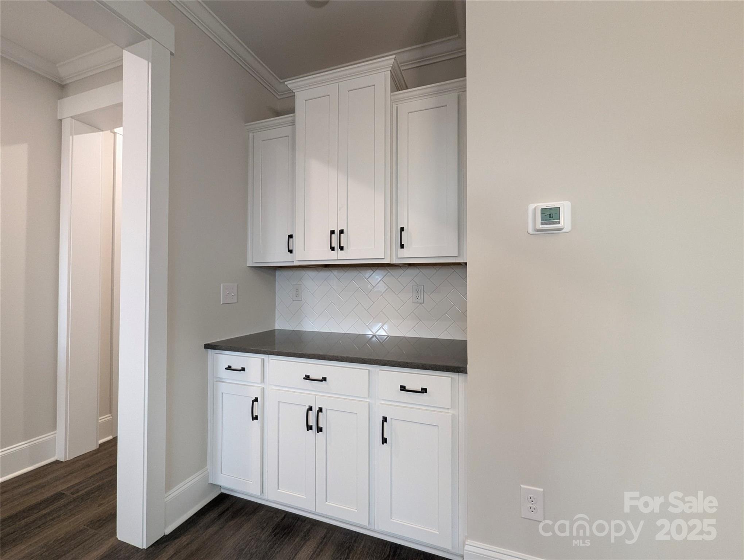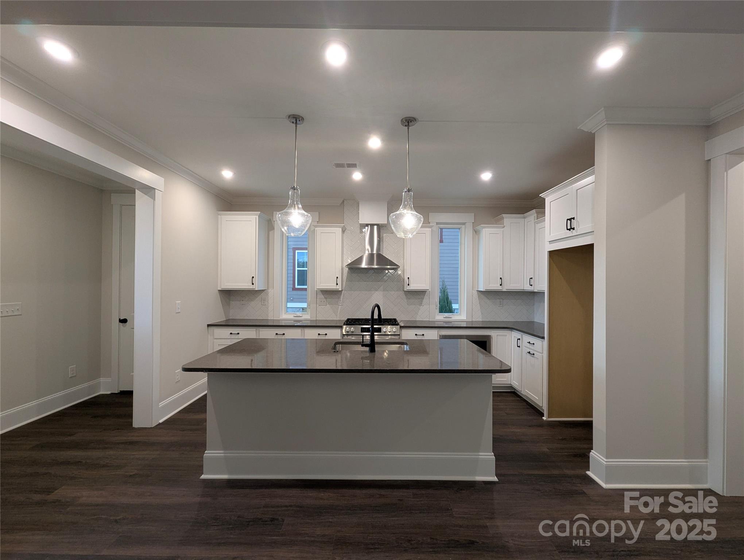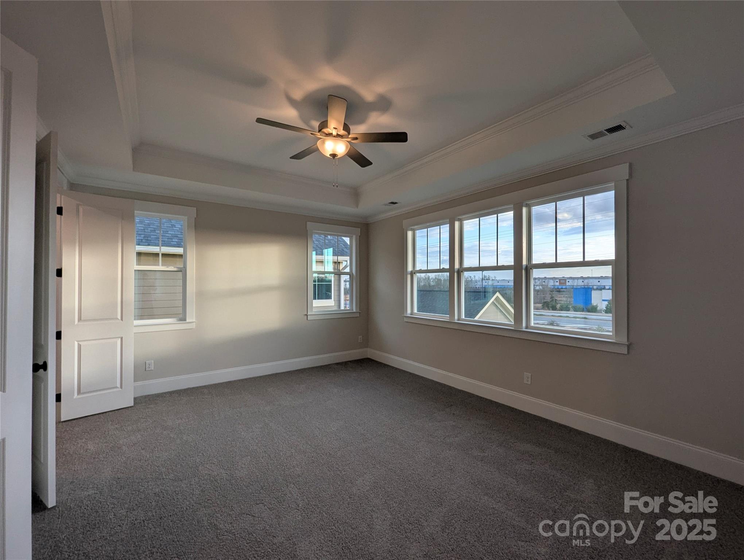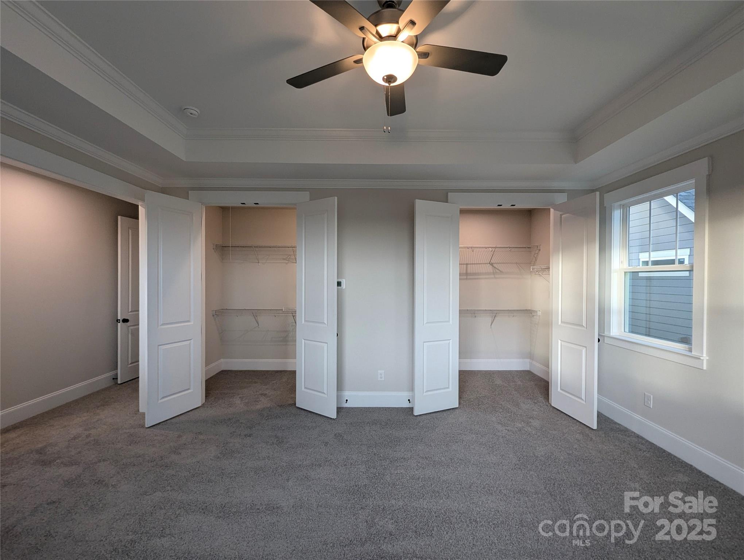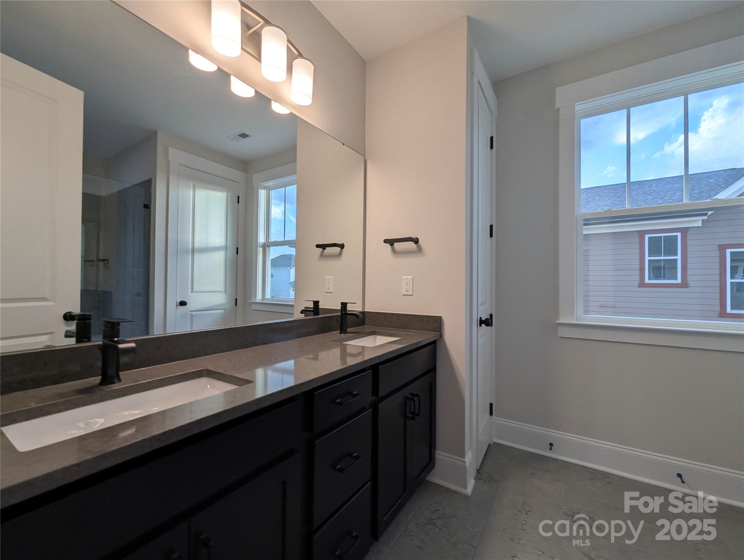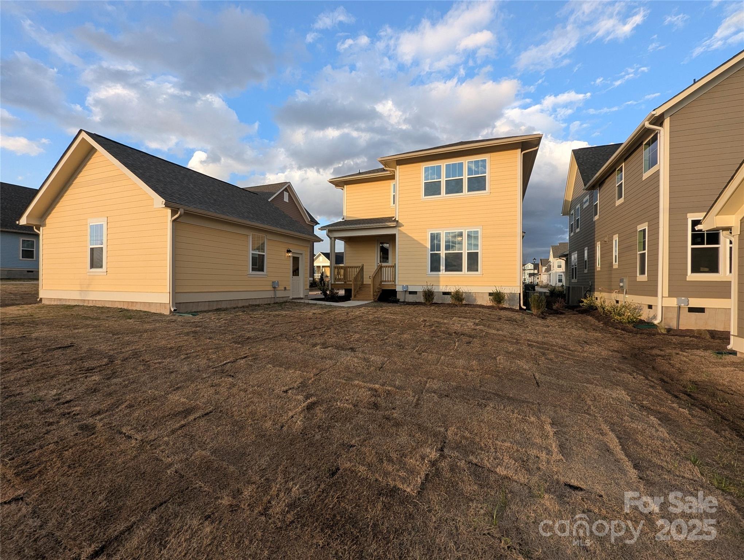283 Luray Way
283 Luray Way
Rock Hill, SC 29730- Bedrooms: 3
- Bathrooms: 3
- Lot Size: 0.216 Acres
Description
NEW CONSTRUCTION IN RIVERWALK! The Nadin plan is a wonderful 2-story layout with front facing exterior balcony on the second level, and an open first level with bonus room downstairs. The kitchen opens to a wonderful great room space, and includes plenty of room for an informal dining room area. Upstairs, there's a perfect retreat on the balcony with three bedrooms and a laundry room. The perfect layout for all of the essentials!
Property Summary
| Property Type: | Residential | Property Subtype : | Single Family Residence |
| Year Built : | 2025 | Construction Type : | Site Built |
| Lot Size : | 0.216 Acres | Living Area : | 2,565 sqft |
Property Features
- Corner Lot
- Garage
- Attic Stairs Pulldown
- Cable Prewire
- Drop Zone
- Kitchen Island
- Pantry
- Walk-In Closet(s)
- Walk-In Pantry
- Covered Patio
- Deck
- Front Porch
- Side Porch
Appliances
- Dishwasher
- Exhaust Fan
- Gas Range
- Microwave
- Plumbed For Ice Maker
- Tankless Water Heater
More Information
- Construction : Fiber Cement
- Roof : Shingle, Metal
- Parking : Driveway, Attached Garage, Garage Door Opener, Garage Faces Front
- Heating : Forced Air, Natural Gas, Zoned
- Cooling : Ceiling Fan(s), Central Air
- Water Source : City
- Road : Publicly Maintained Road
Based on information submitted to the MLS GRID as of 05-31-2025 01:03:05 UTC All data is obtained from various sources and may not have been verified by broker or MLS GRID. Supplied Open House Information is subject to change without notice. All information should be independently reviewed and verified for accuracy. Properties may or may not be listed by the office/agent presenting the information.


