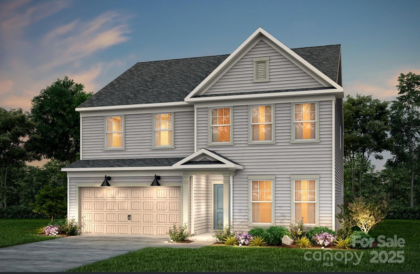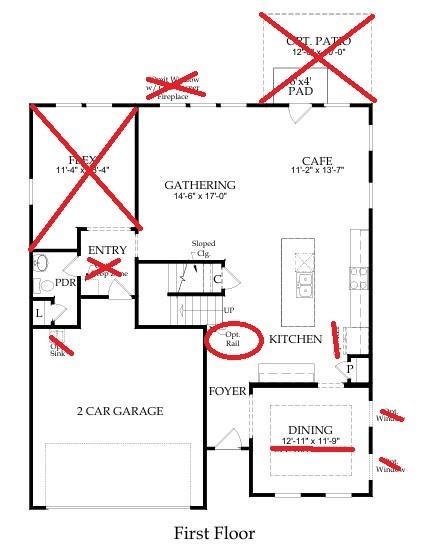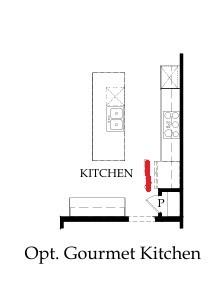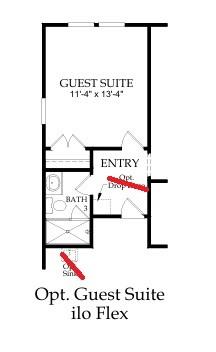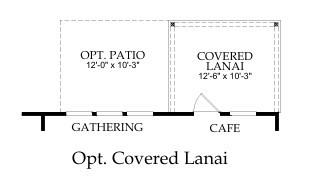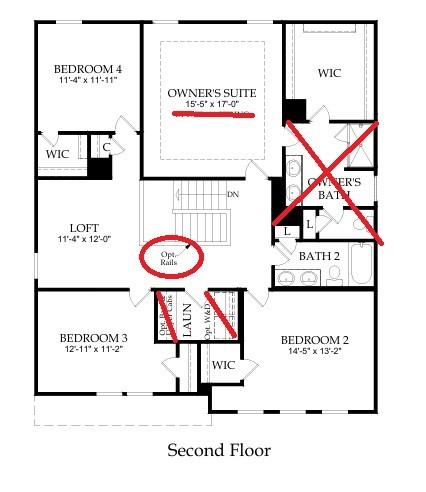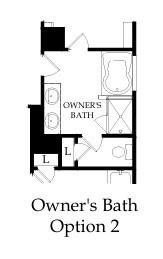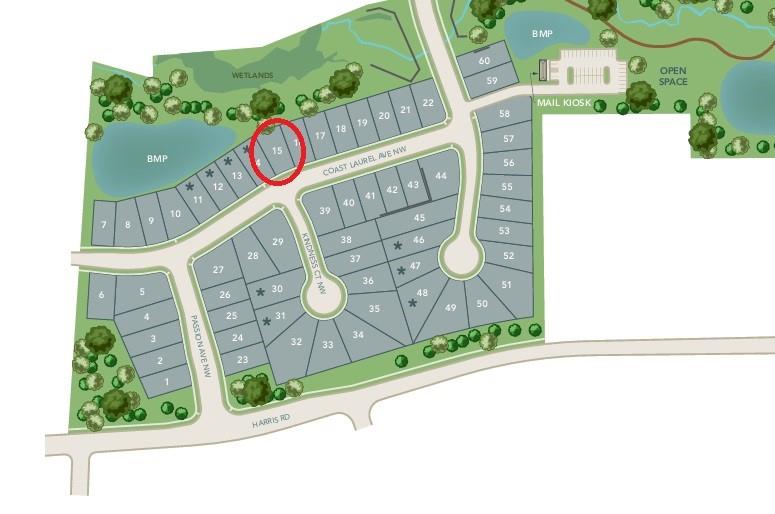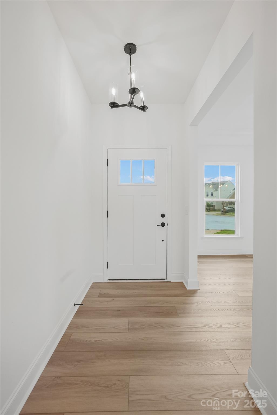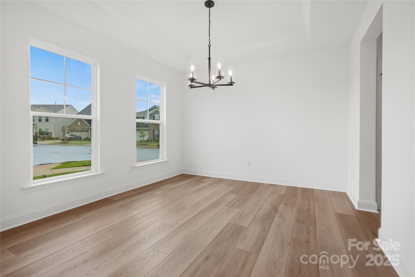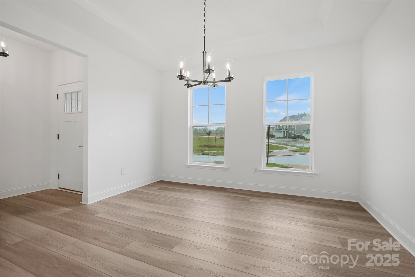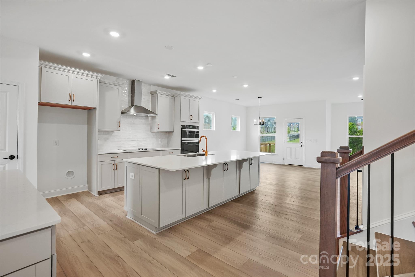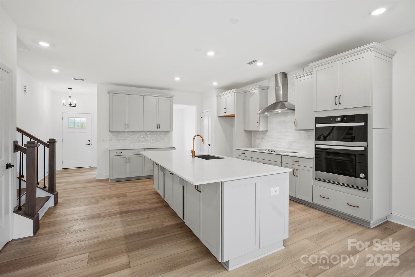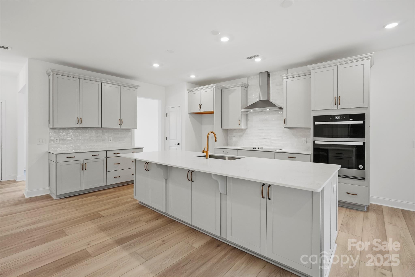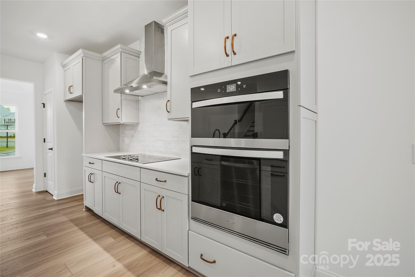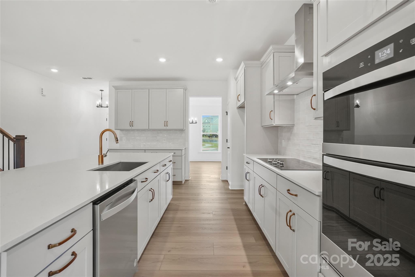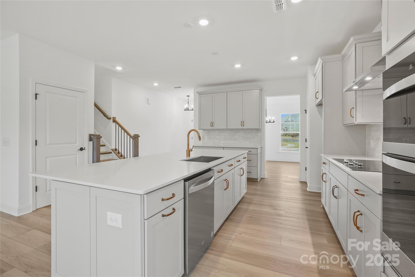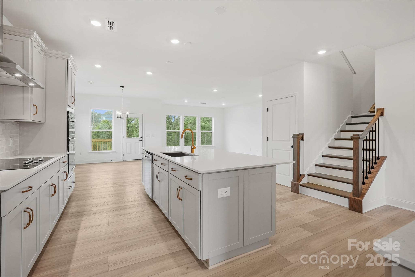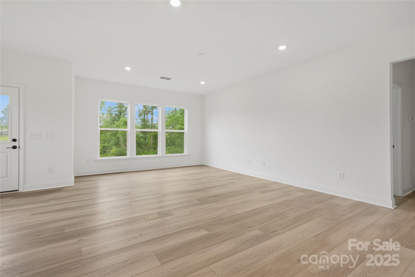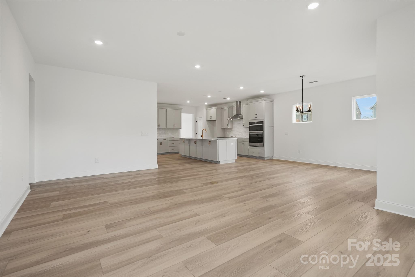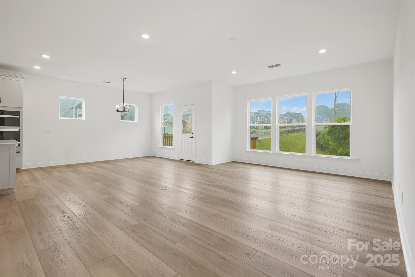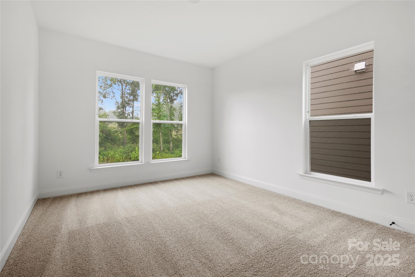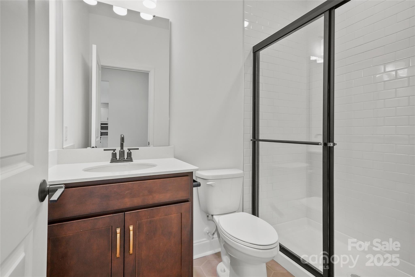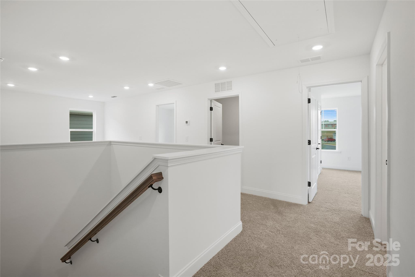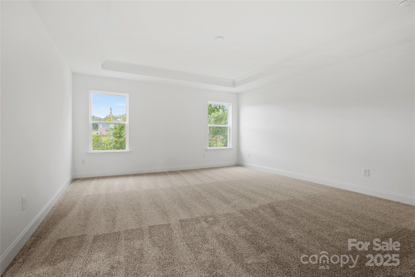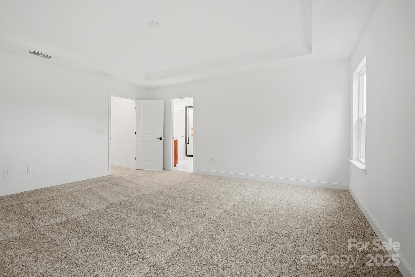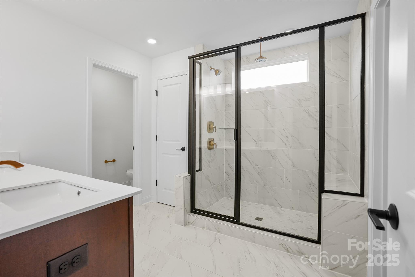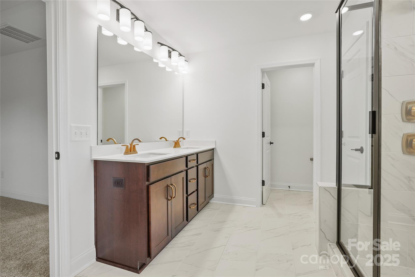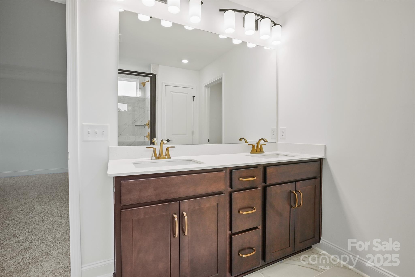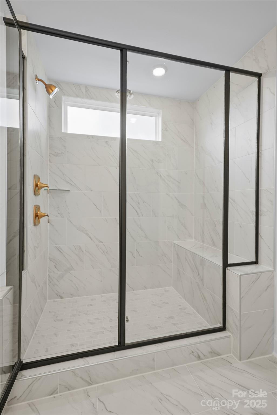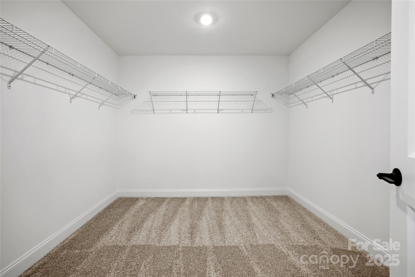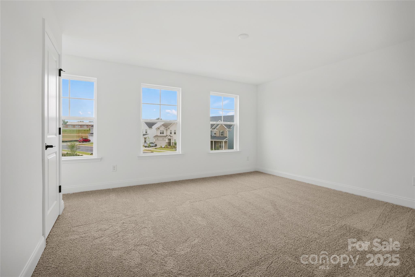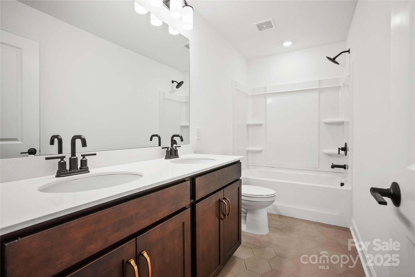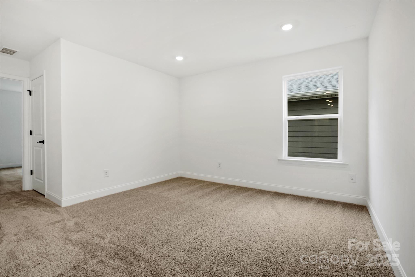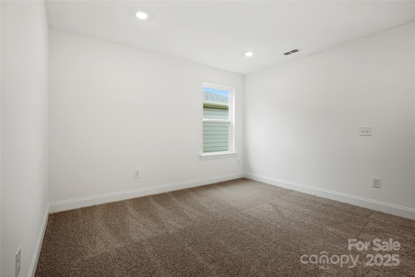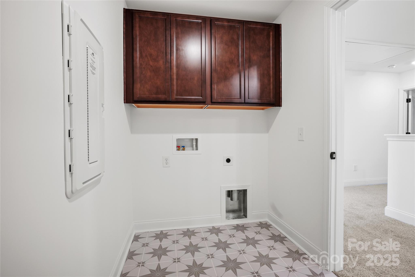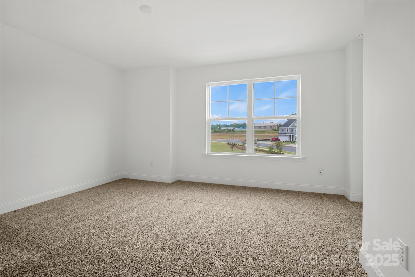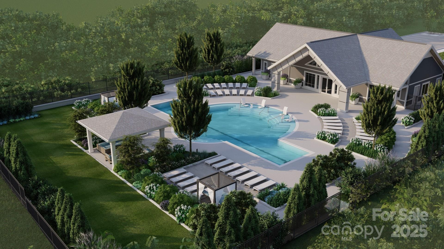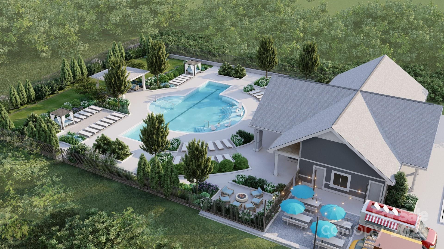9495 Coast Laurel Avenue
9495 Coast Laurel Avenue
Concord, NC 28027- Bedrooms: 5
- Bathrooms: 3
- Lot Size: 0.126 Acres
Description
The open-concept Murphy floorplan makes family living and entertaining a pleasure, from the main-floor chef’s kitchen with large island and adjacent sun-filled gathering room to a formal dining room for special occasion. Added bonuses on the main floor include a full bedroom and bathroom as well as a covered lanai and extended patio! Upstairs, you’ll find a spacious multi-purpose loft perfect for family movie night or kids’ homework, plus a pampering Owners Suite and three additional bedrooms.
Property Summary
| Property Type: | Residential | Property Subtype : | Single Family Residence |
| Year Built : | 2025 | Construction Type : | Site Built |
| Lot Size : | 0.126 Acres | Living Area : | 2,848 sqft |
Property Features
- Garage
- Attic Stairs Pulldown
- Cable Prewire
- Drop Zone
- Kitchen Island
- Open Floorplan
- Pantry
- Storage
- Walk-In Closet(s)
- Covered Patio
- Patio
Appliances
- Dishwasher
- Disposal
- Exhaust Hood
- Gas Cooktop
- Microwave
- Plumbed For Ice Maker
- Wall Oven
More Information
- Construction : Fiber Cement
- Roof : Shingle
- Parking : Driveway, Attached Garage, Garage Door Opener, Garage Faces Front
- Heating : Central, Natural Gas
- Cooling : Central Air
- Water Source : City
- Road : Dedicated to Public Use Pending Acceptance
- Listing Terms : Cash, Conventional, VA Loan
Based on information submitted to the MLS GRID as of 05-31-2025 01:25:04 UTC All data is obtained from various sources and may not have been verified by broker or MLS GRID. Supplied Open House Information is subject to change without notice. All information should be independently reviewed and verified for accuracy. Properties may or may not be listed by the office/agent presenting the information.
