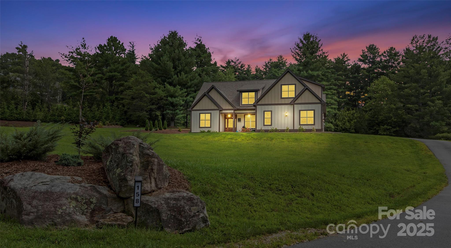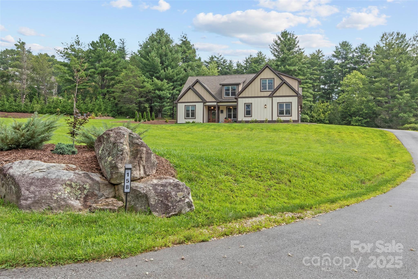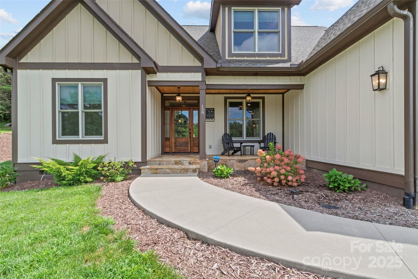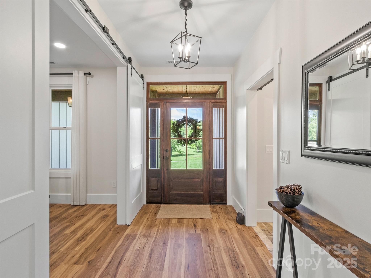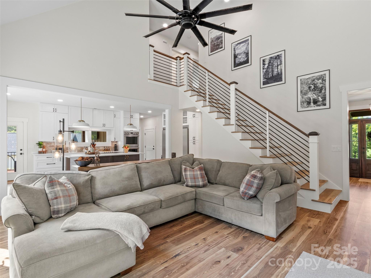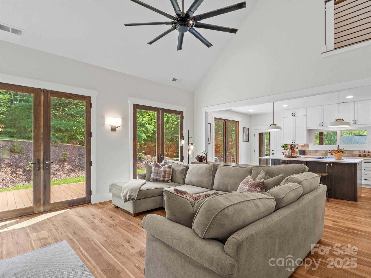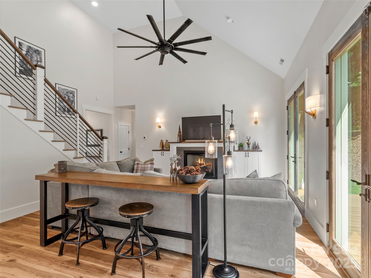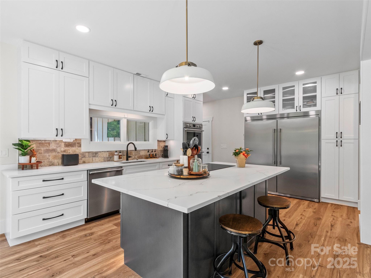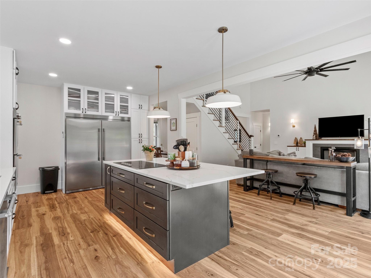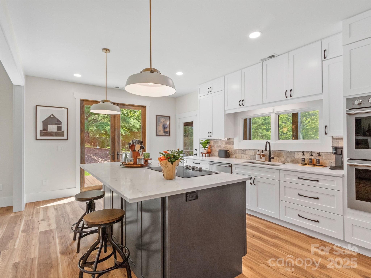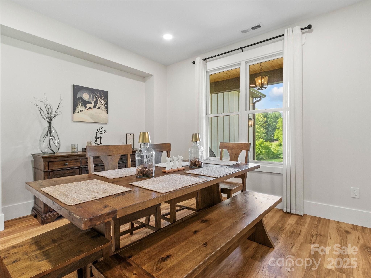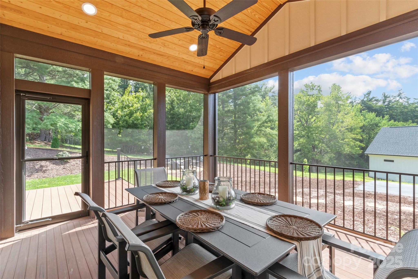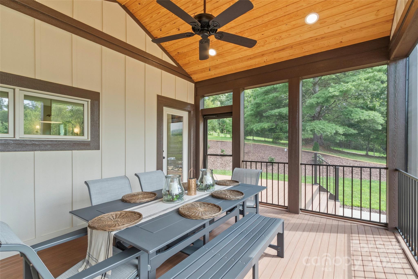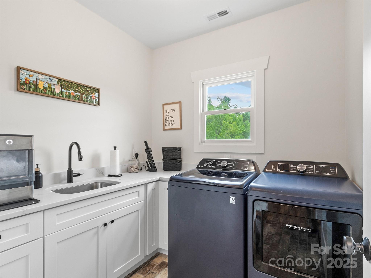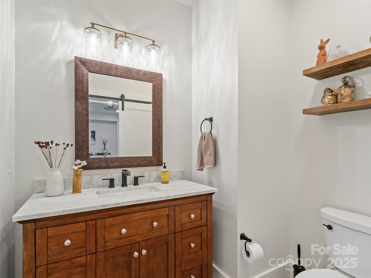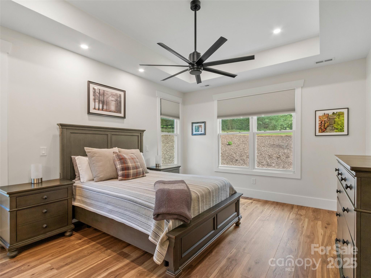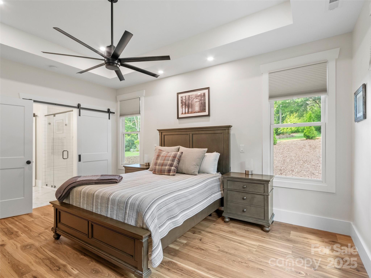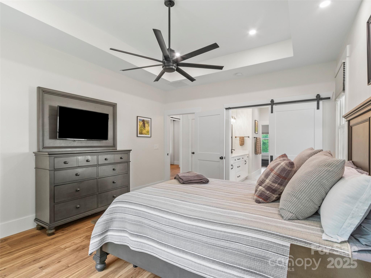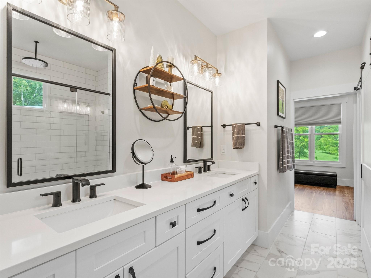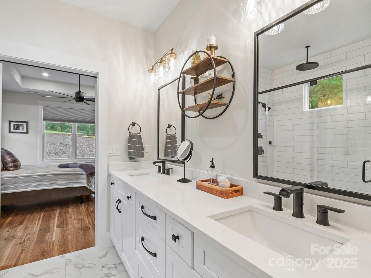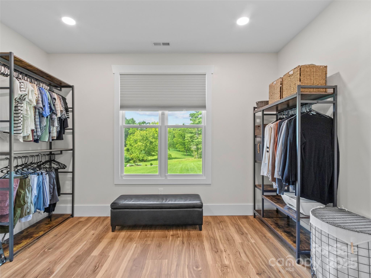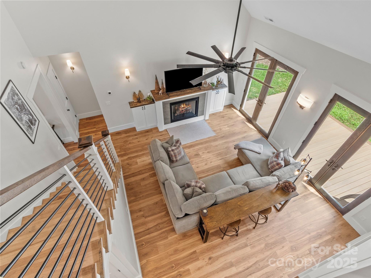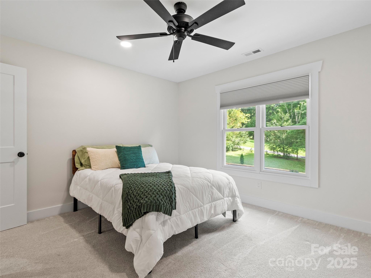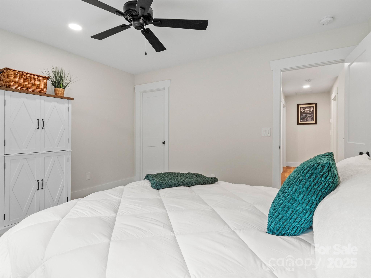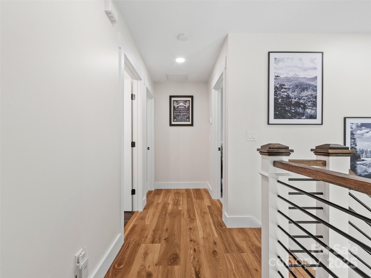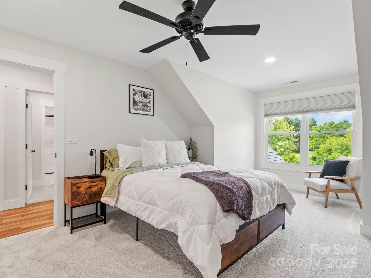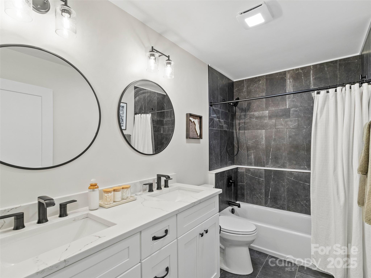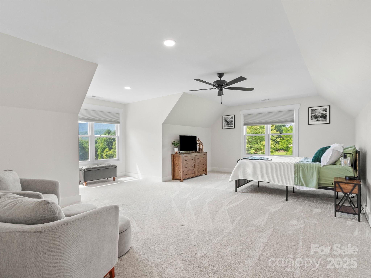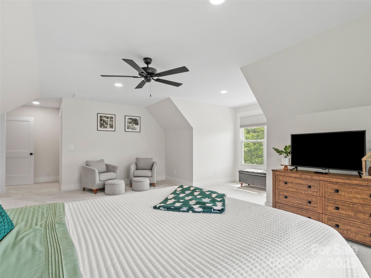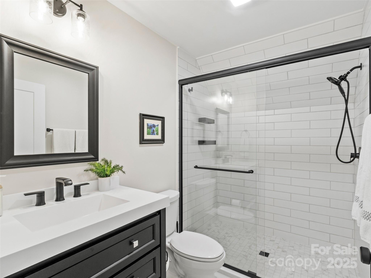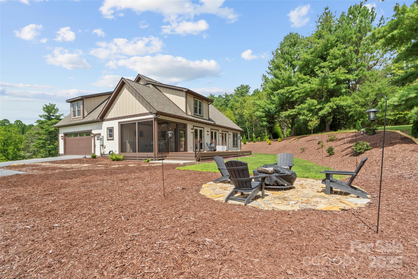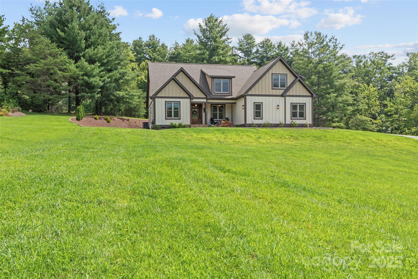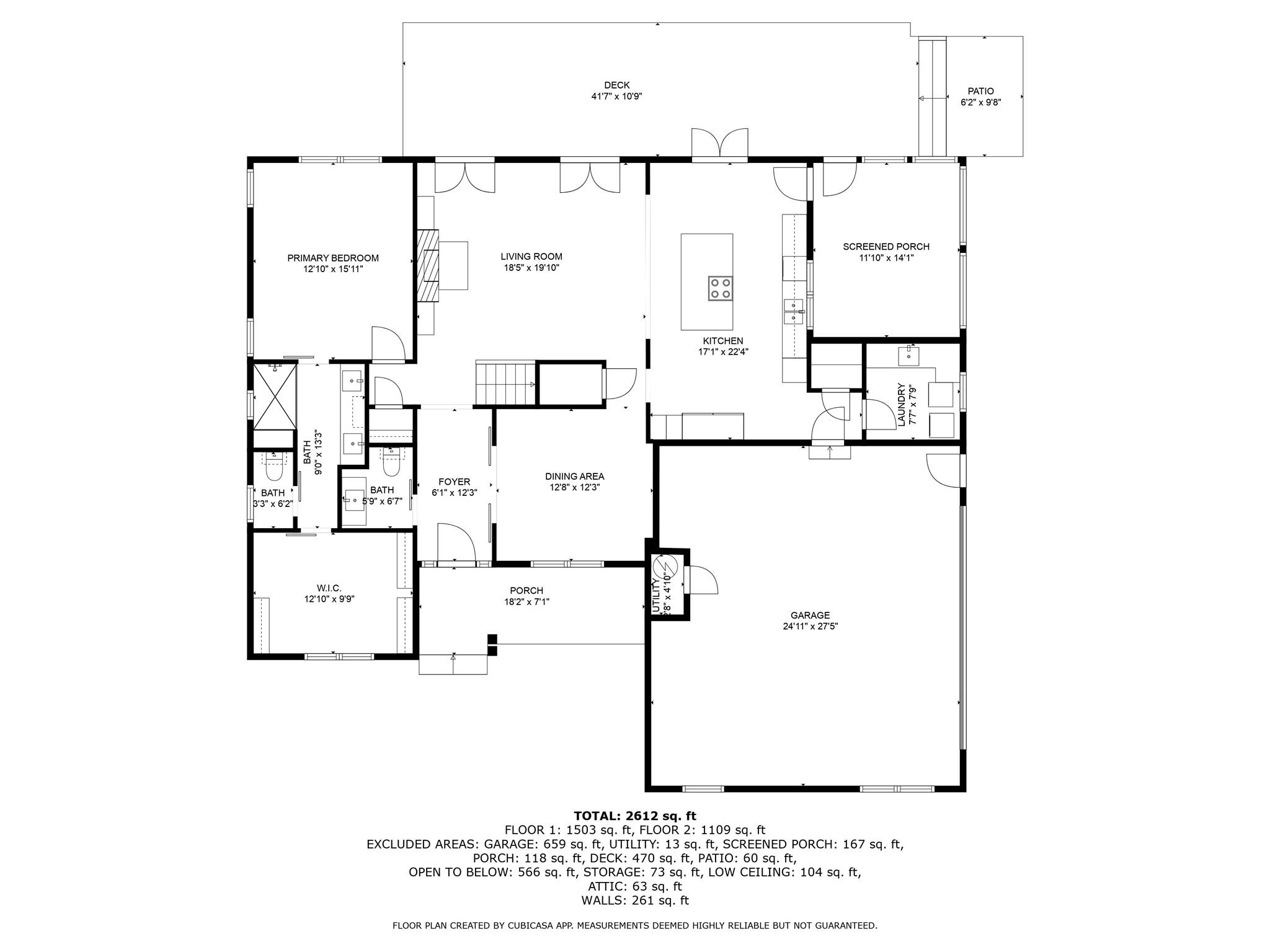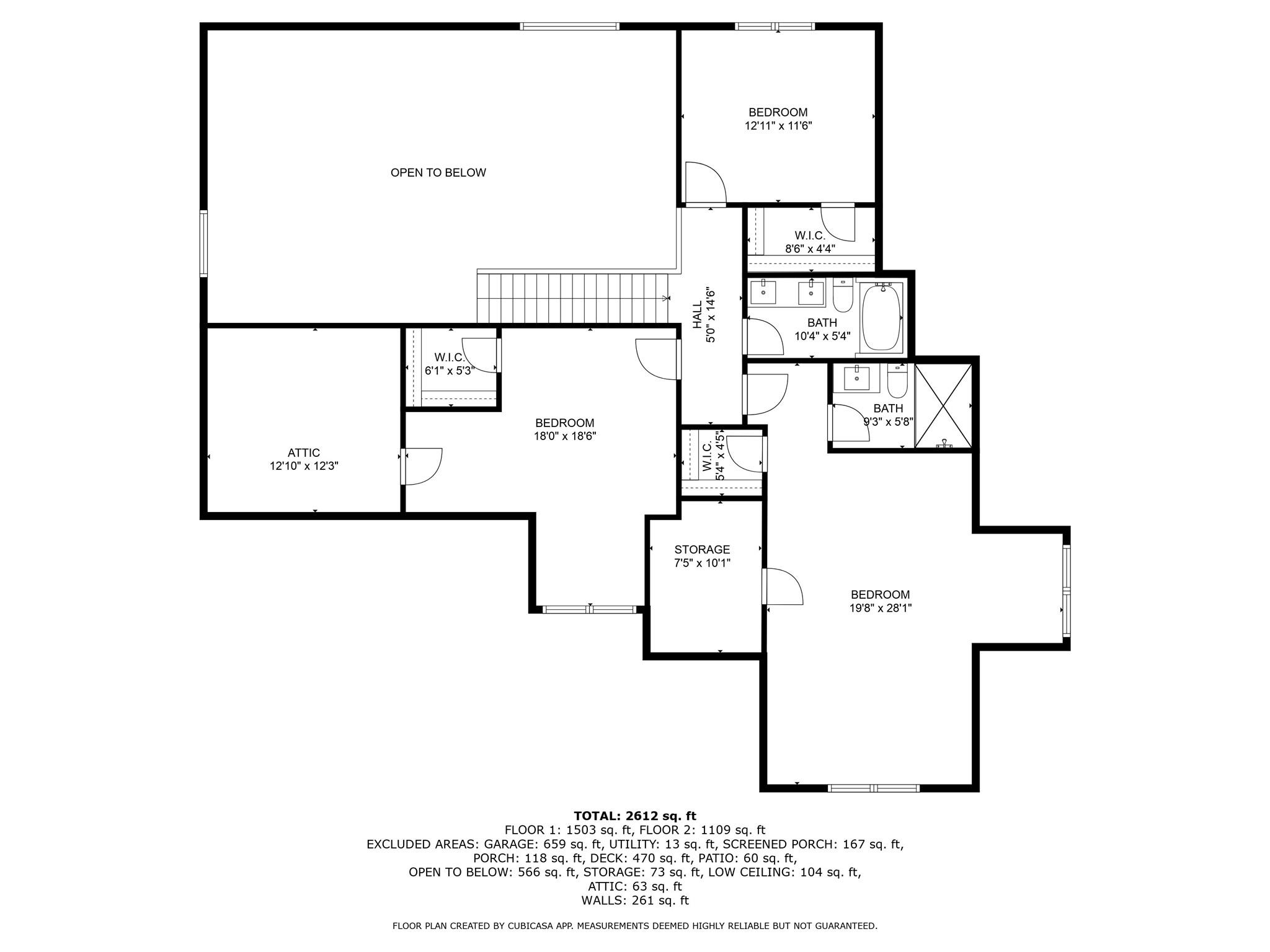158 Trellem Trail
158 Trellem Trail
Hendersonville, NC 28739- Bedrooms: 4
- Bathrooms: 4
- Lot Size: 0.97 Acres
Description
Back on the market - Buyer's circumstances changed. Nothing to do with the home or the Seller. Discover mountain living in this beautiful 4-bedroom, 3 ½-bath home perfectly situated on nearly an acre at an elevation of almost 2,500 feet, offering sweeping mountain views. Located just minutes from Downtown Hendersonville, this property blends convenience with privacy in the boutique community of Awenasa Hills. Awenasa Hills is a thoughtfully designed 45± acre neighborhood offering a serene setting while remaining easily accessible to surrounding areas. The community features scenic walking trails and three peaceful ponds, and it borders the preserved lands of the Kanuga Conference Center, known for its abundant natural beauty. DuPont State Forest is also nearby, providing endless opportunities for hiking, biking, and exploring waterfalls. Outdoor enthusiasts will appreciate the newly opened Ecusta Trail, a scenic greenway connecting Hendersonville to Horse Shoe. Designed with both comfort and style in mind, the home offers a spacious layout filled with natural light. The main-level primary suite includes a large en-suite with a spacious walk-in shower, tile surround, and an expansive closet. Main-level laundry adds everyday convenience. With four bedrooms, including a versatile bonus room, the home provides plenty of space for family, guests, or flexible use as an office or media room. The interior showcases luxury vinyl plank and tile flooring throughout, a cozy gas fireplace, and energy-efficient double-pane windows that frame mountain views. The chef’s kitchen is outfitted with stainless steel appliances, quartz countertops, soft-close cabinetry, and under-cabinet lighting, combining modern style with functionality. Tile showers and surrounds are found in all baths, reflecting a thoughtful commitment to quality. Durable Timber Tech decking enhances outdoor living spaces, while the 50-year SmartSide exterior siding, soffits, and fascia ensure durability and curb appeal. For peace of mind, the property includes a full home security system. The floor plan balances open gathering areas with private retreats, ideal for both everyday living and entertaining. Start your mornings with coffee on the porch, take a stroll through the community trails, or enjoy the shops, dining, and conveniences of Hendersonville—all just 15–20 minutes away. Publix, Ingles, Target, and a wide variety of restaurants are close at hand, making daily living easy. This home offers the perfect blend of mountain charm, modern features, and community living in one of Hendersonville’s most desirable boutique neighborhoods. Please Note: The house is also being sold with some furnishings and offers a whole house security system. Please take a moment to enjoy the Video Tour. Here is the link. Take a Video Tour of this property: https://www.youtube.com/watch?v=RnexE0k_WFQ
Property Summary
| Property Type: | Residential | Property Subtype : | Single Family Residence |
| Year Built : | 2023 | Construction Type : | Site Built |
| Lot Size : | 0.97 Acres | Living Area : | 2,612 sqft |
Property Features
- Cleared
- Green Area
- Open Lot
- Pasture
- Views
- Garage
- Attic Walk In
- Entrance Foyer
- Kitchen Island
- Open Floorplan
- Walk-In Closet(s)
- Walk-In Pantry
- Insulated Window(s)
- Fireplace
Views
- Mountain(s)
- Year Round
Appliances
- Convection Oven
- Dishwasher
- Disposal
- Double Oven
- Electric Water Heater
- ENERGY STAR Qualified Dishwasher
- ENERGY STAR Qualified Freezer
- ENERGY STAR Qualified Light Fixtures
- ENERGY STAR Qualified Refrigerator
- Induction Cooktop
- Microwave
- Washer/Dryer
More Information
- Construction : Hardboard Siding
- Roof : Architectural Shingle
- Parking : Driveway, Attached Garage, Garage Faces Side, Parking Space(s)
- Heating : ENERGY STAR Qualified Equipment, Forced Air, Heat Pump, Zoned
- Cooling : Ceiling Fan(s), Central Air, ENERGY STAR Qualified Equipment, Zoned
- Water Source : Well
- Road : Private Maintained Road
- Listing Terms : Cash, Conventional, FHA, VA Loan
Based on information submitted to the MLS GRID as of 11-16-2025 17:28:05 UTC All data is obtained from various sources and may not have been verified by broker or MLS GRID. Supplied Open House Information is subject to change without notice. All information should be independently reviewed and verified for accuracy. Properties may or may not be listed by the office/agent presenting the information.
