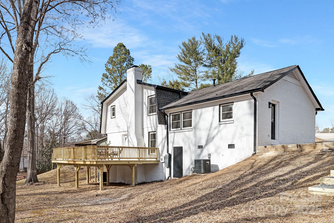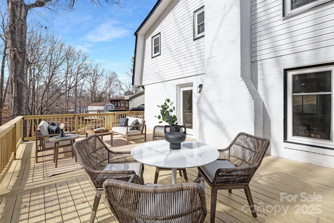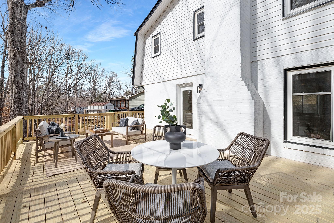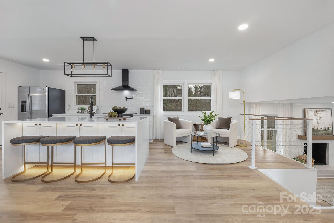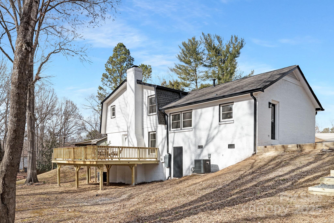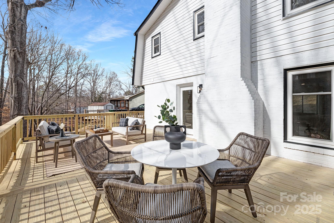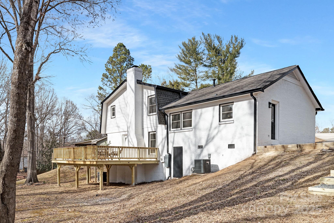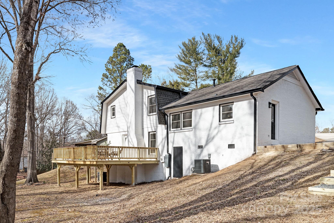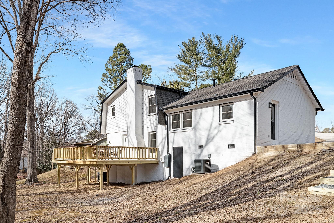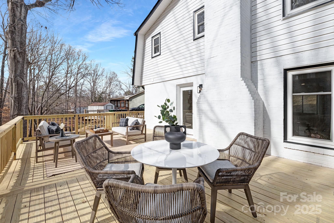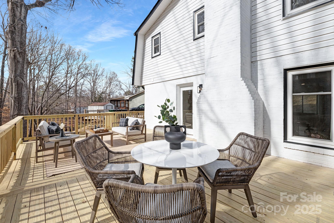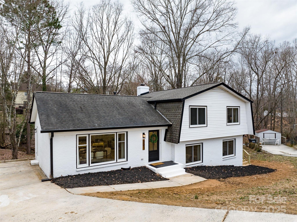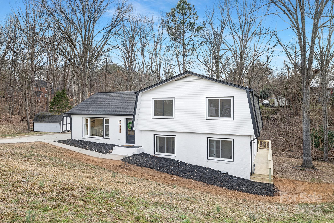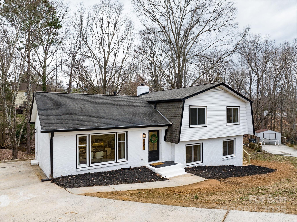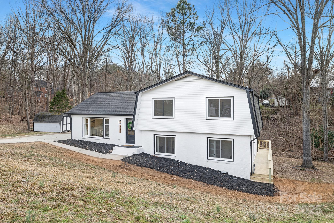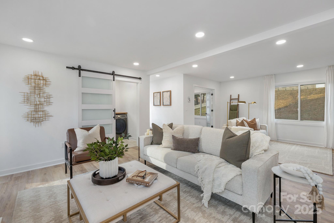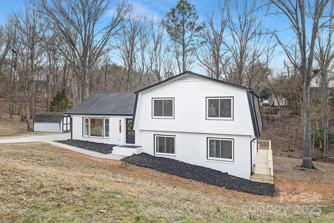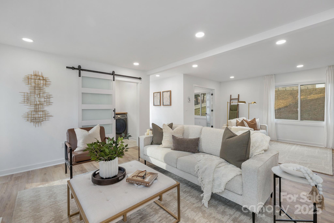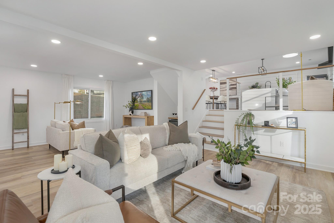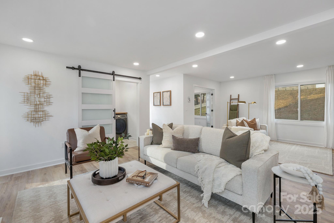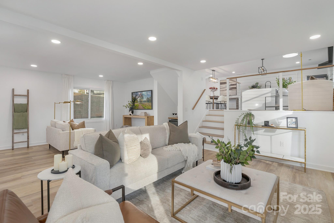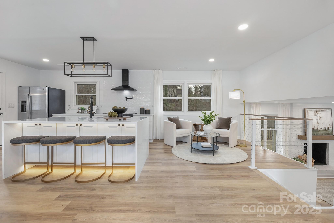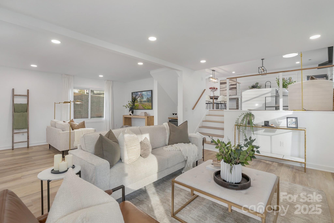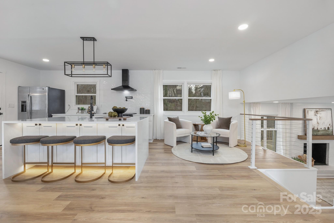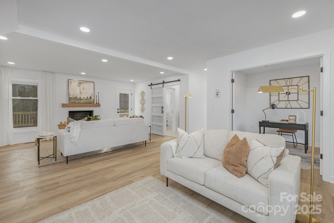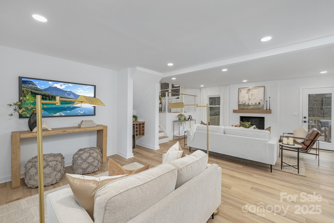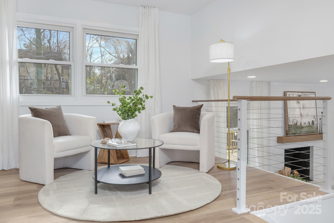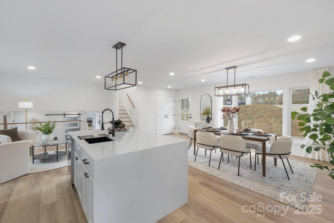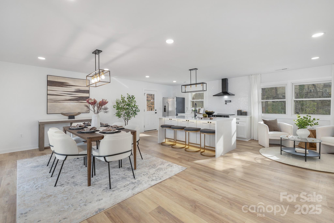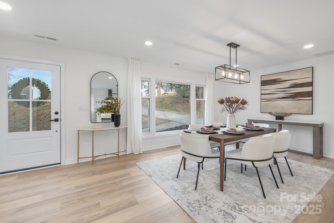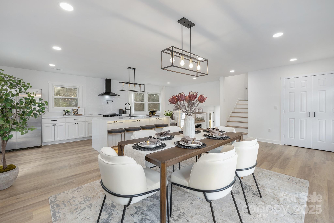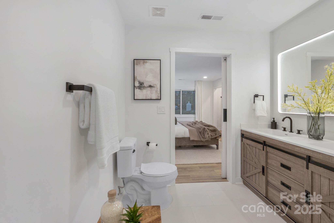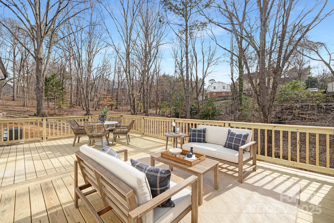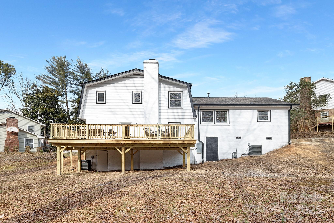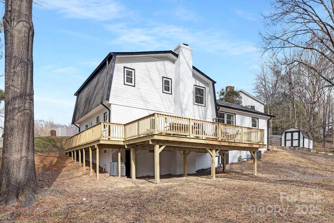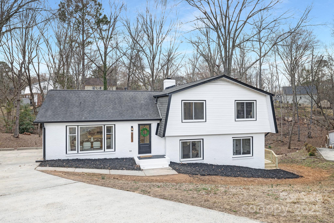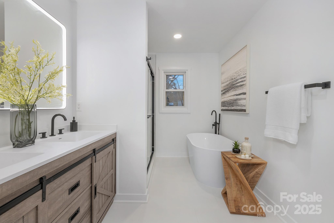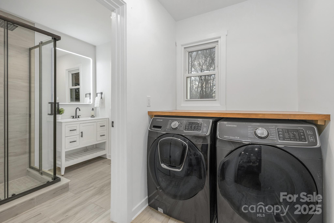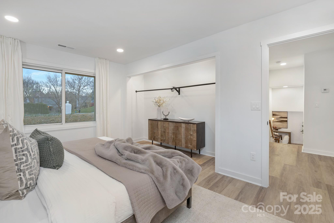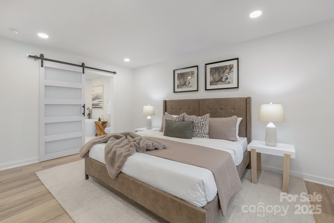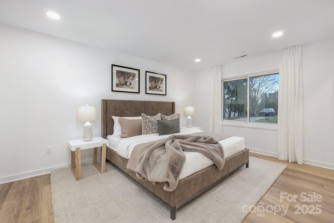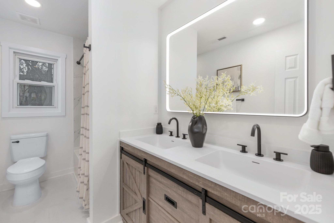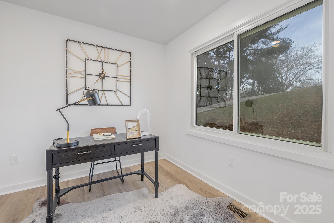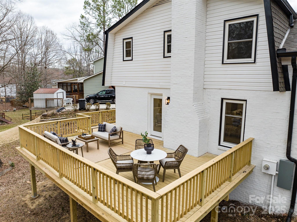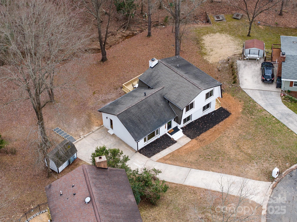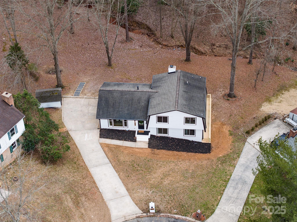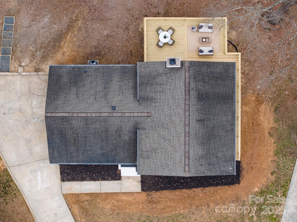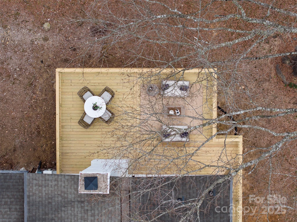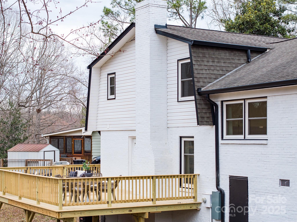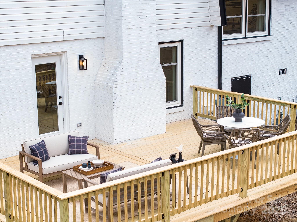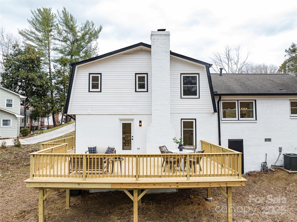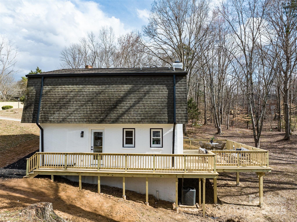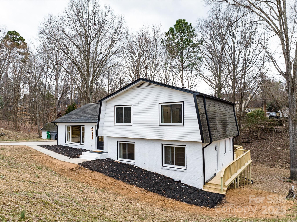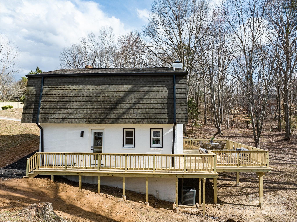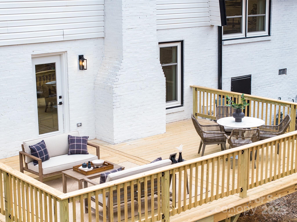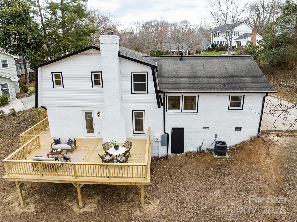301 Dollar Circle
301 Dollar Circle
Charlotte, NC 28270- Bedrooms: 4
- Bathrooms: 3
- Lot Size: 0.4 Acres
Description
Entertaining & Comfort - Full Rehab This fully upgraded 4-bedroom, 3-bathroom home is nestled in a quiet yet convenient neighborhood, just minutes from everything. Step inside to a stunning open-concept kitchen, dining, and breakfast nook featuring all-new appliances, a spacious two-sided waterfall island w/ extra storage, & a wine fridge—perfect for entertaining. The main living area flows effortlessly with see-through stairs leading to a lower-level living room, cozy den, and flex room ideal for a home office or guest suite. Enjoy peace of mind with a brand-new HVAC system, sump pump, and thoughtfully redesigned landscaping that enhances drainage to the backyard creek. Unwind on the oversized back deck w/ wraparound walk, overlooking a serene, tree-lined yard. A gorgeous fireplace adds warmth and charm, making this home a rare blend of style, function, and comfort. Seller is offering $5,000 toward closing costs or interest rate buy-down! Come see this beautiful layout today!
Property Summary
| Property Type: | Residential | Property Subtype : | Single Family Residence |
| Year Built : | 1974 | Construction Type : | Site Built |
| Lot Size : | 0.4 Acres | Living Area : | 1,963 sqft |
Property Features
- Cul-De-Sac
- Fireplace
- Rear Porch
- Wrap Around
Appliances
- Bar Fridge
- Dishwasher
- Electric Cooktop
- Electric Oven
- Electric Water Heater
- Exhaust Fan
- Exhaust Hood
- Oven
- Refrigerator with Ice Maker
- Wine Refrigerator
More Information
- Construction : Brick Partial, Vinyl
- Roof : Shingle
- Parking : Driveway
- Heating : Forced Air
- Cooling : Ceiling Fan(s), Central Air
- Water Source : City
- Road : Publicly Maintained Road
- Listing Terms : Cash, Conventional
Based on information submitted to the MLS GRID as of 07-15-2025 12:25:04 UTC All data is obtained from various sources and may not have been verified by broker or MLS GRID. Supplied Open House Information is subject to change without notice. All information should be independently reviewed and verified for accuracy. Properties may or may not be listed by the office/agent presenting the information.
