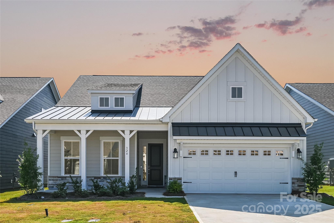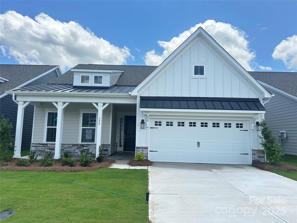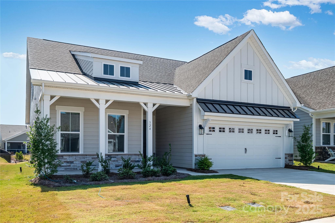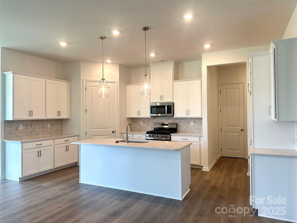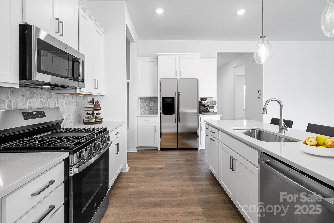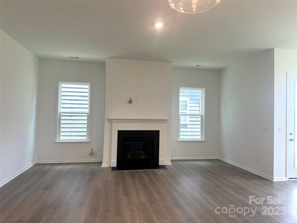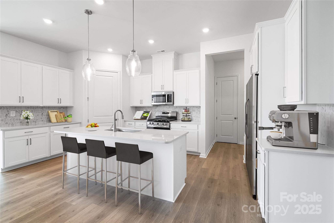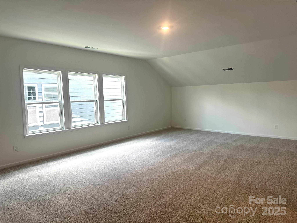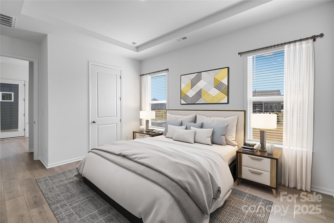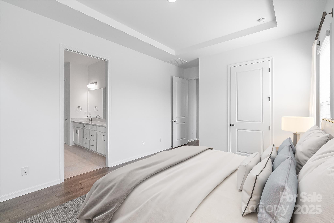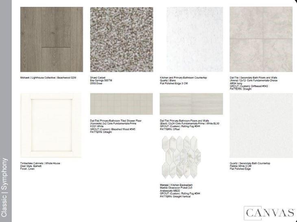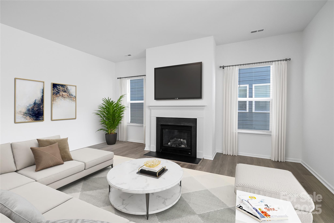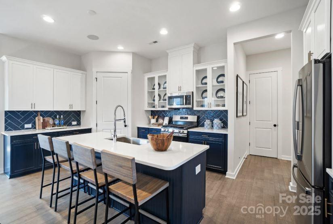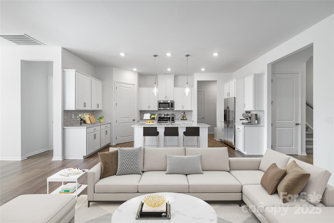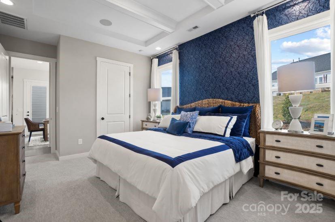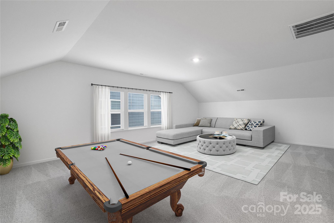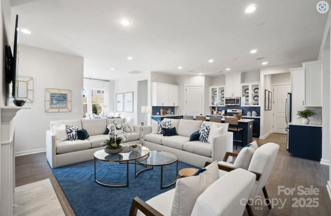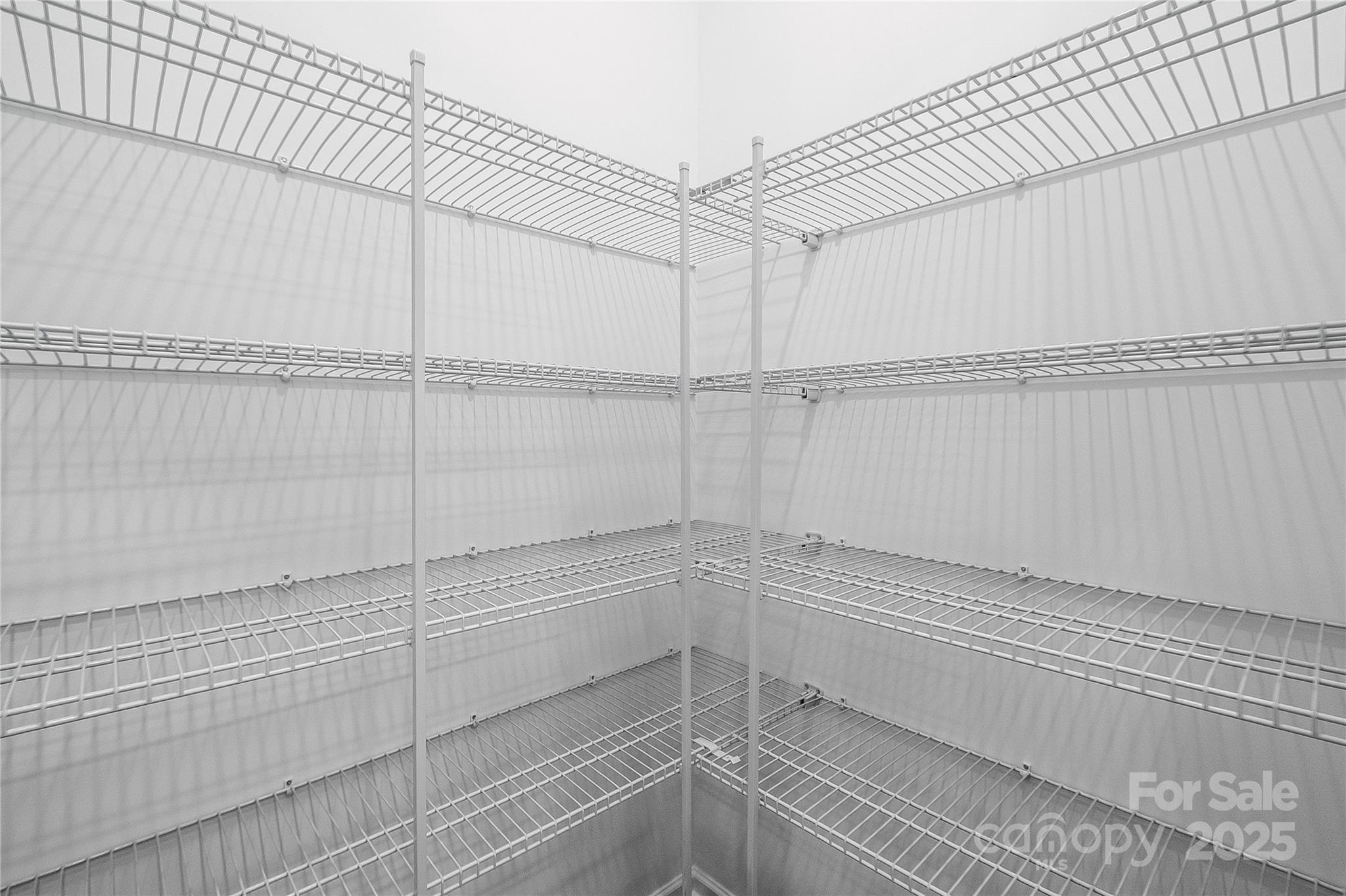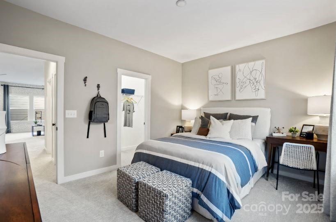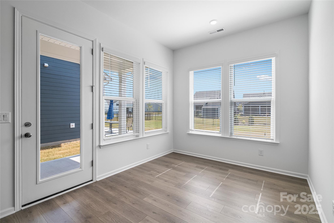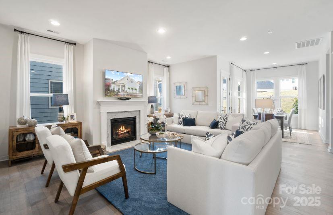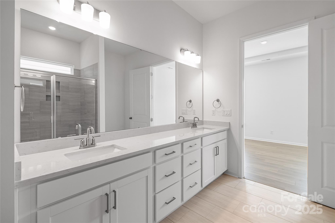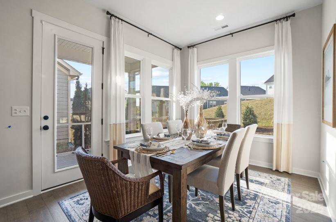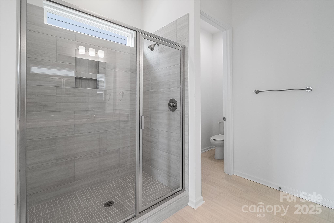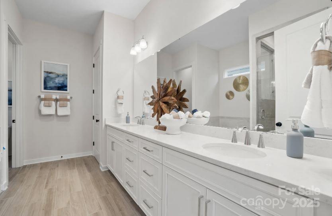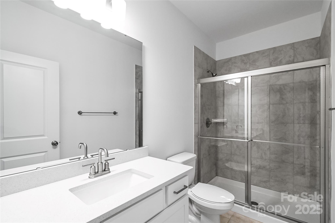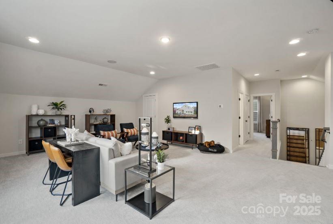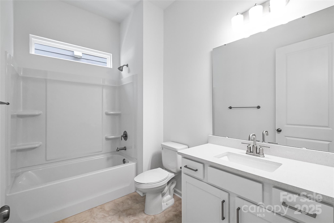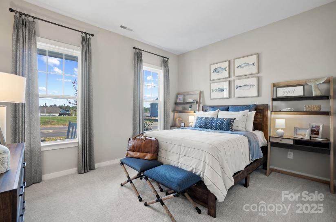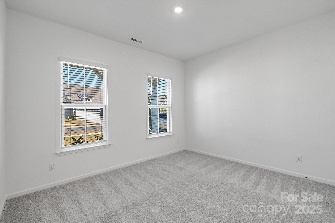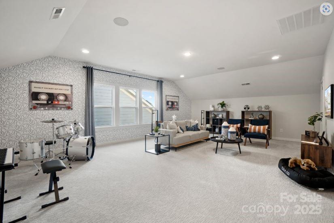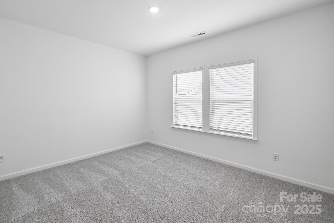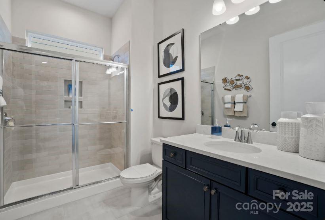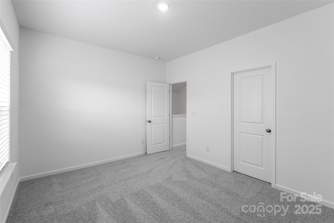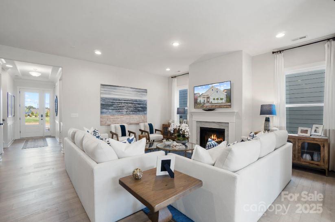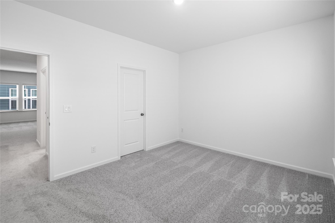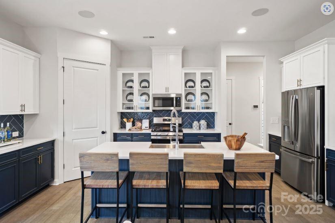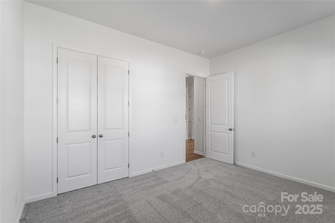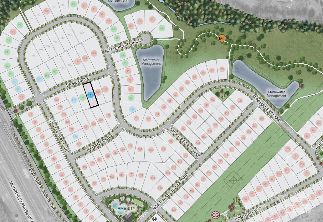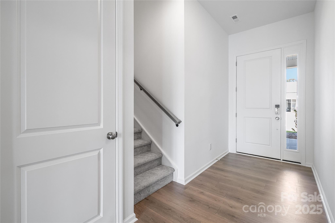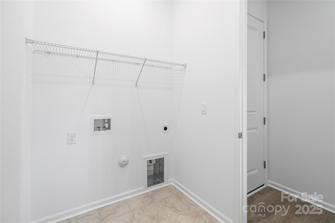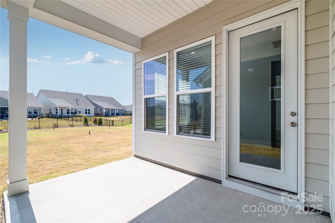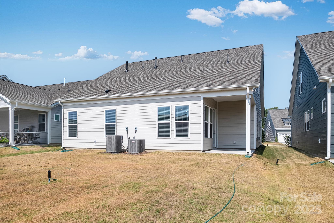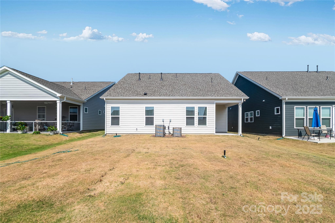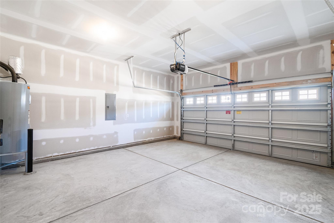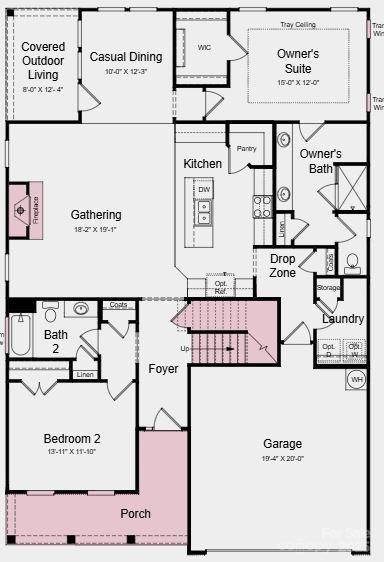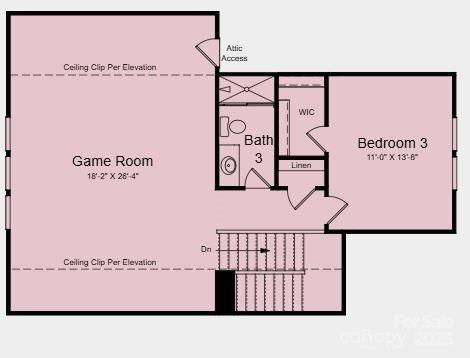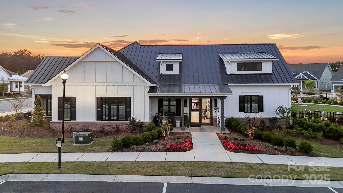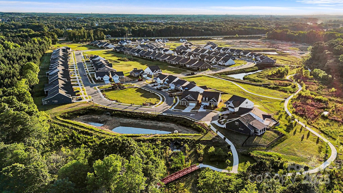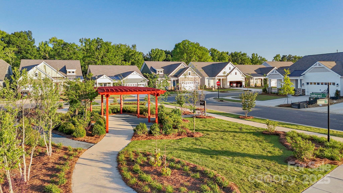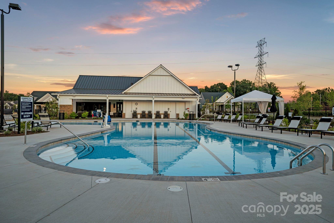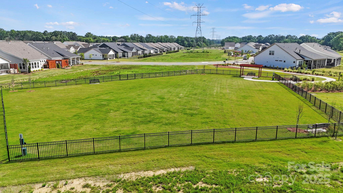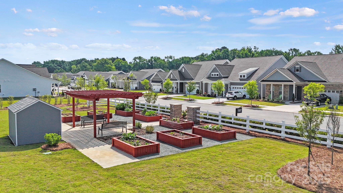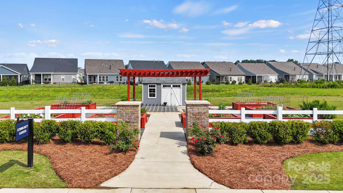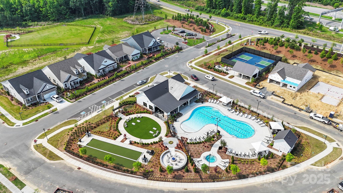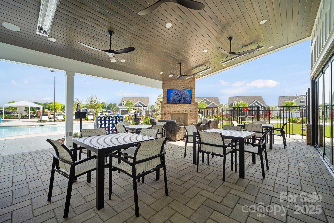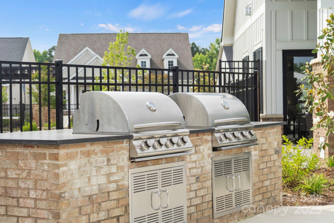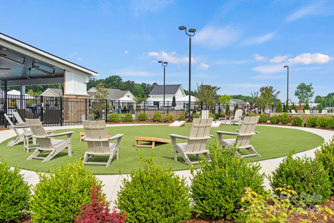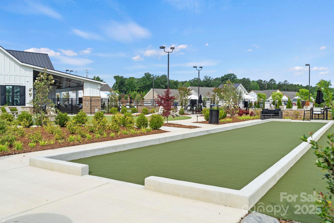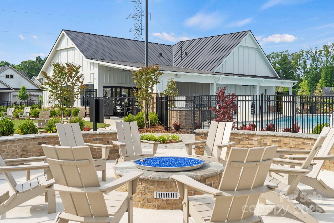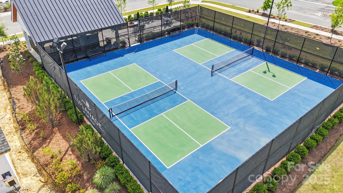324 Basil Drive
324 Basil Drive
Indian Trail, NC 28079- Bedrooms: 3
- Bathrooms: 3
- Lot Size: 0.17 Acres
Description
What's Special: Loft | Fireplace | Larger Backyard. New Construction - Ready Now! Built by America's Most Trusted Homebuilder. Welcome to the Pembrooke at 324 Basil Drive at Esplanade at Northgate! Step into the inviting foyer, where a secondary bedroom and full bath await. The open-concept kitchen, featuring a spacious prep island, flows into the gathering room and bright casual dining area. The primary suite, tucked at the back, offers a relaxing retreat with a large walk-in closet and spa-inspired bath. Upstairs, a game room, an extra bedroom, and a full bath. Drop zone and laundry near the garage add convenience. Additional Highlights Include: Fireplace, game room, secondary bedroom and full bathroom upstairs, tray ceiling at primary suite, transom windows at primary suite, and window at secondary bath. Virtually staged photos are for representative purposes only. MLS#4237065 Welcome to Esplanade at Northgate—where resort-style living meets everyday comfort in this vibrant 55+ community! Beyond beautifully crafted homes, residents enjoy a lifestyle curated for connection, wellness, and fun. Included lawn care means more time to enjoy our top-tier amenities: challenge friends on the pickleball courts, unwind in the sparkling pool and spa, stroll scenic walking trails, or gather for bocce ball and cornhole. The clubhouse features a fully equipped exercise room, movement studio, and gathering space for social events. Cozy up by the outdoor fireplace or let your pup play freely in the Bark Park. With a full-time Lifestyle Coordinator planning exciting events and activities, plus concierge and travel services, every day feels like a getaway. Enjoy exclusive discounts from local vendors and wine clubs—because life here is meant to be savored.
Property Summary
| Property Type: | Residential | Property Subtype : | Single Family Residence |
| Year Built : | 2025 | Construction Type : | Site Built |
| Lot Size : | 0.17 Acres | Living Area : | 2,531 sqft |
Property Features
- Garage
- Entrance Foyer
- Garden Tub
- Kitchen Island
- Open Floorplan
- Pantry
- Walk-In Closet(s)
- Walk-In Pantry
- Fireplace
- Covered Patio
- Front Porch
Appliances
- Dishwasher
- Disposal
- Gas Range
- Microwave
- Oven
- Plumbed For Ice Maker
- Self Cleaning Oven
More Information
- Construction : Fiber Cement, Metal, Stone Veneer
- Roof : Architectural Shingle, Metal
- Parking : Driveway, Attached Garage, Garage Door Opener, Garage Faces Front
- Heating : Natural Gas
- Cooling : Electric
- Water Source : City
- Road : Dedicated to Public Use Pending Acceptance
- Listing Terms : Cash, Conventional, FHA
Based on information submitted to the MLS GRID as of 11-16-2025 02:14:05 UTC All data is obtained from various sources and may not have been verified by broker or MLS GRID. Supplied Open House Information is subject to change without notice. All information should be independently reviewed and verified for accuracy. Properties may or may not be listed by the office/agent presenting the information.
