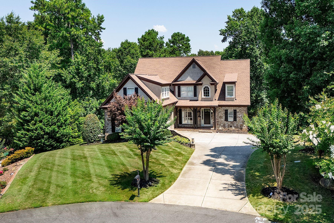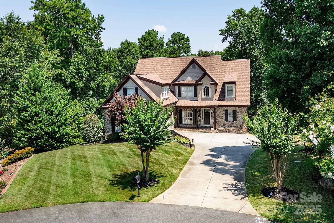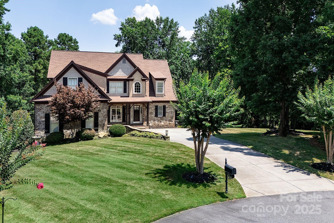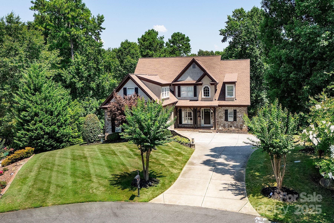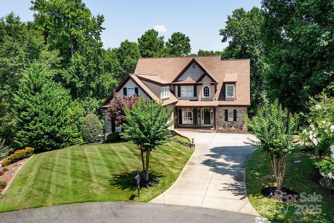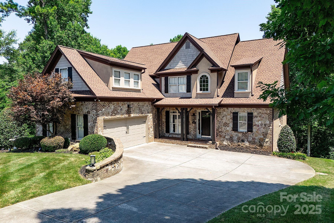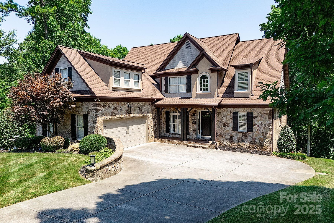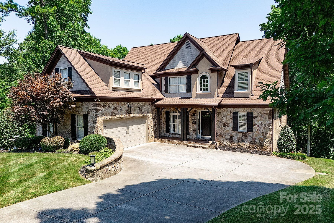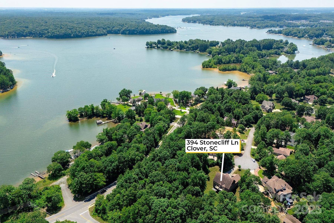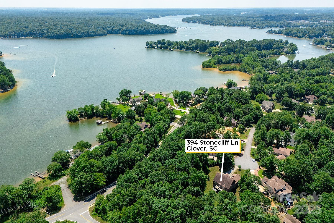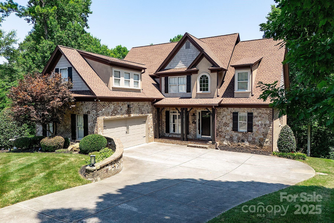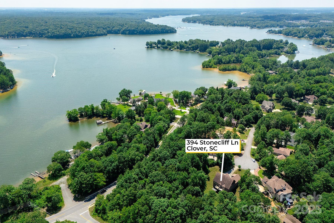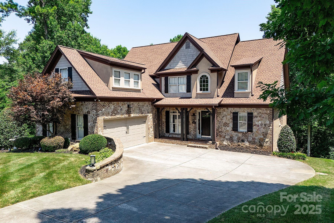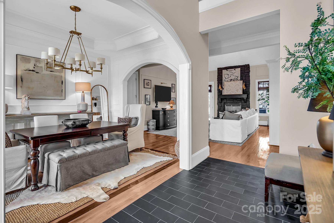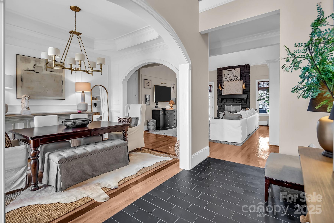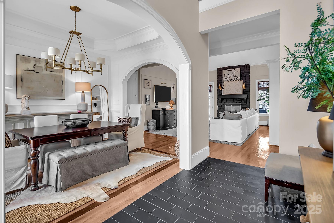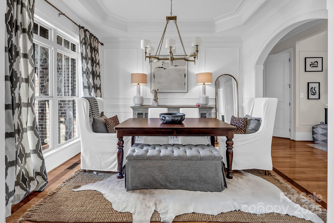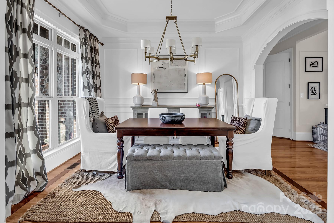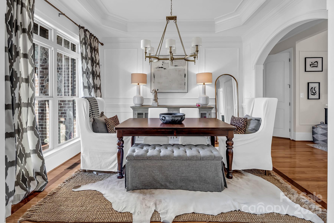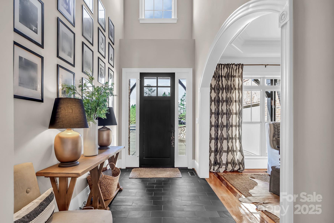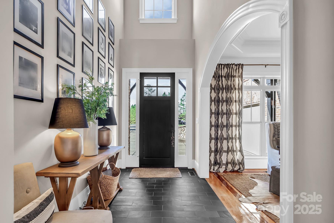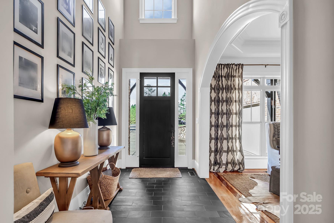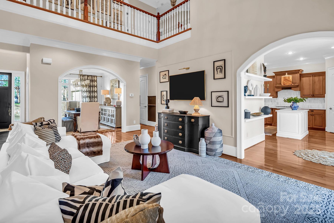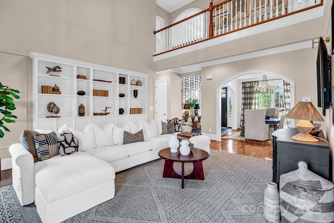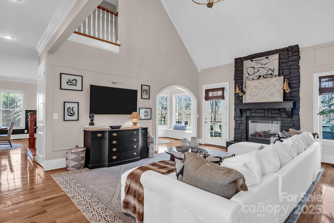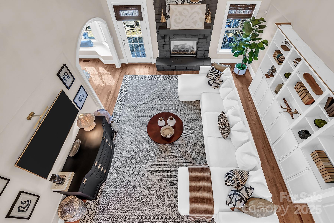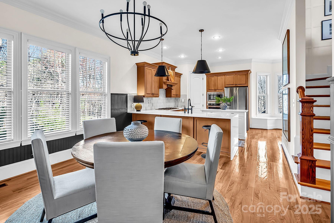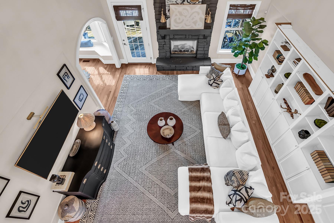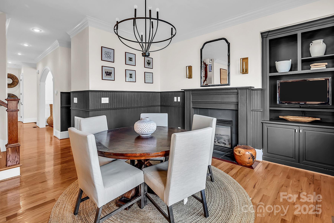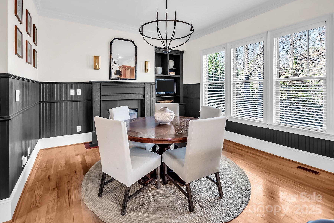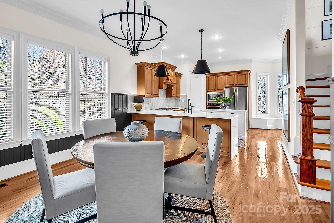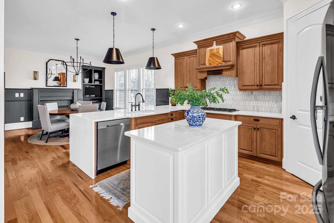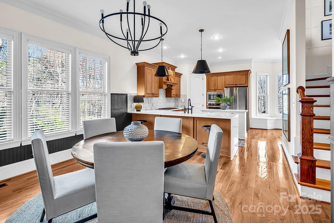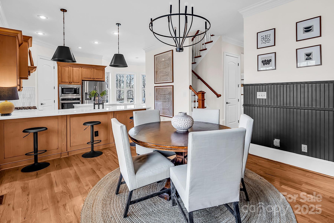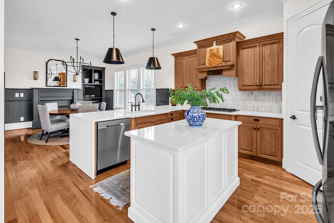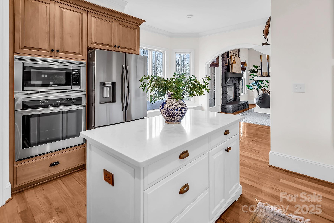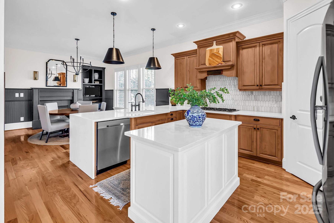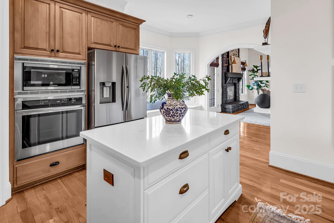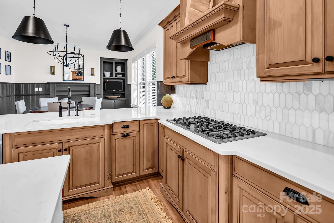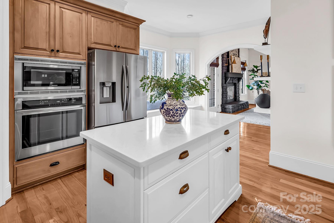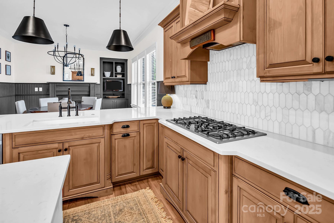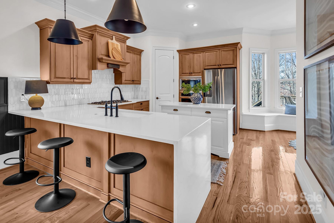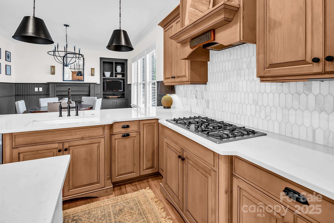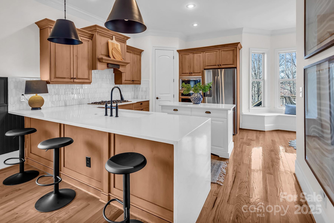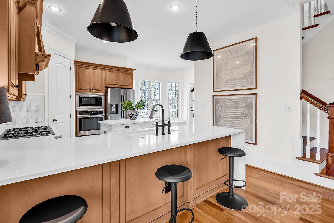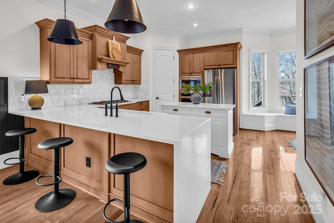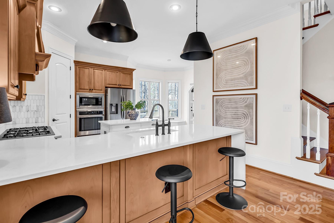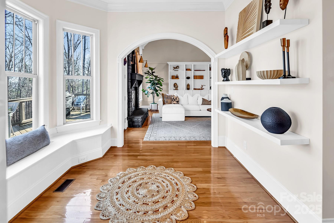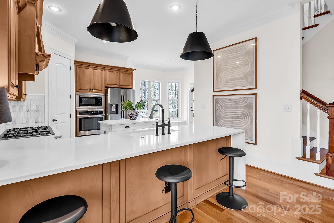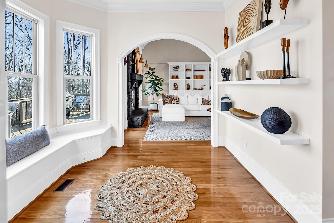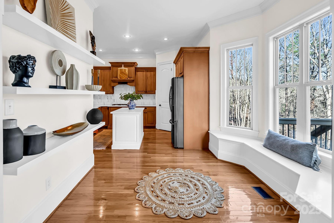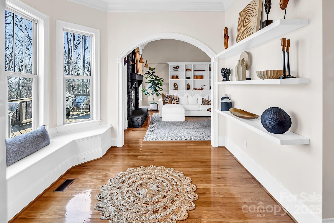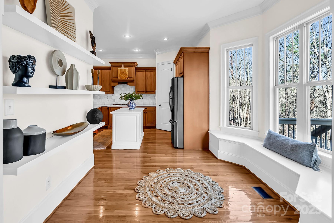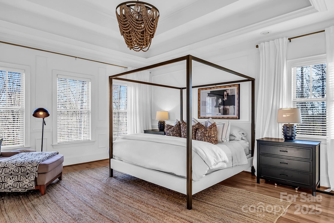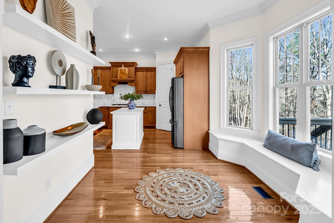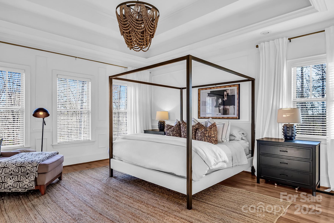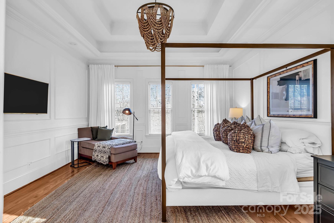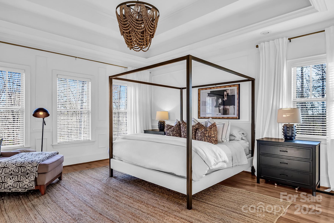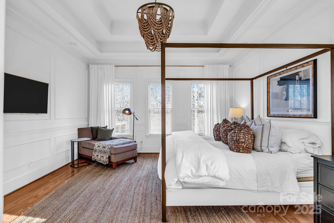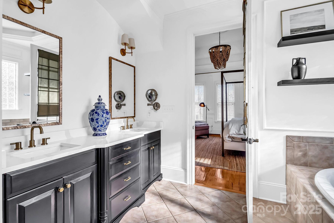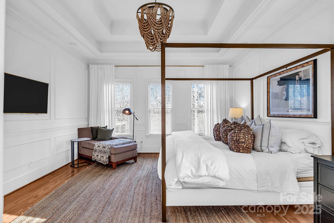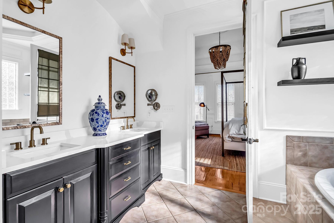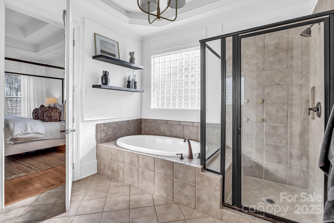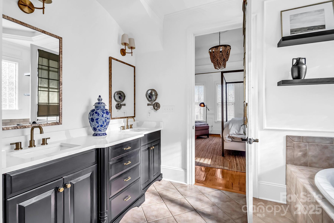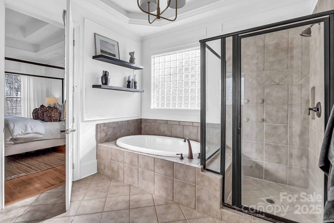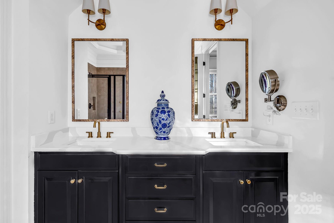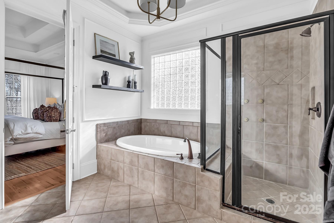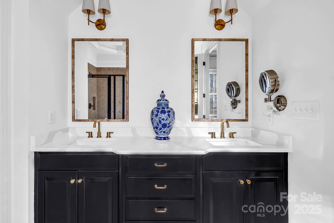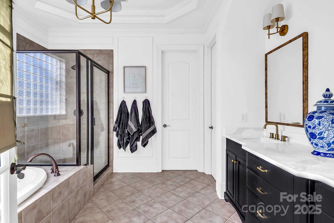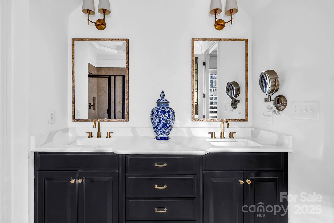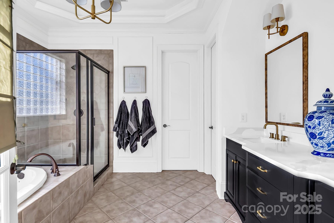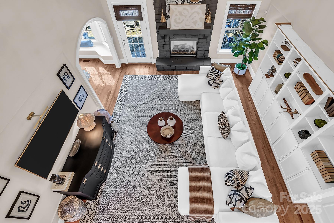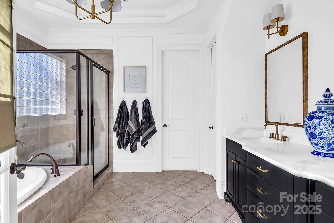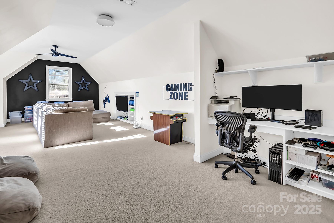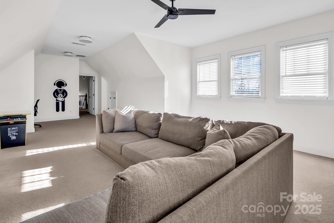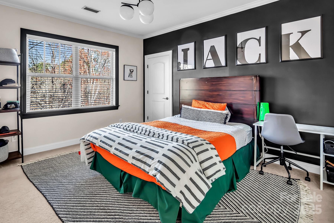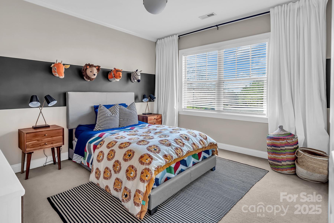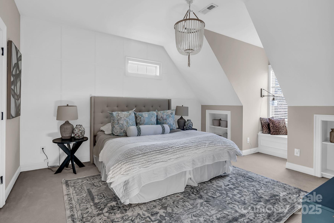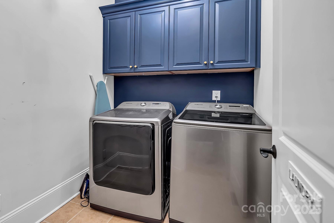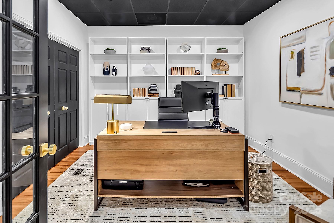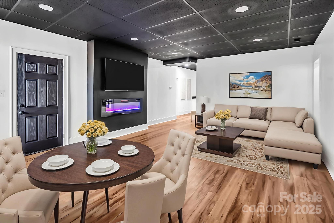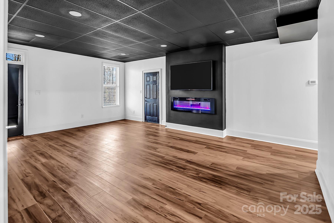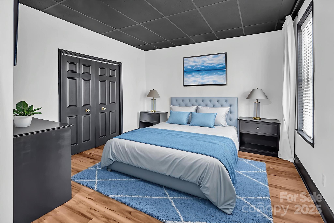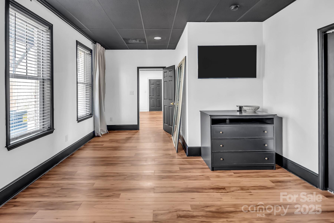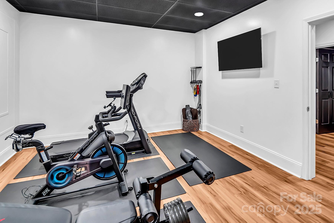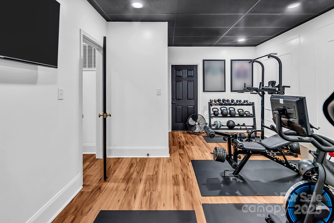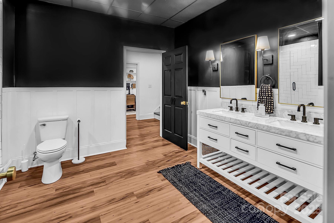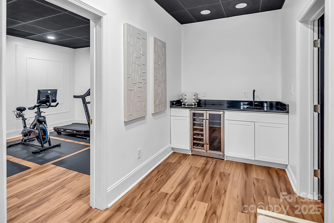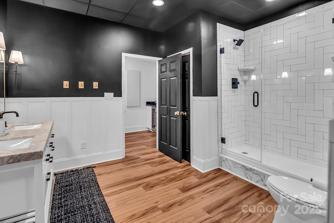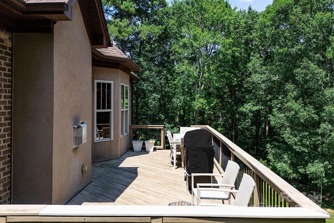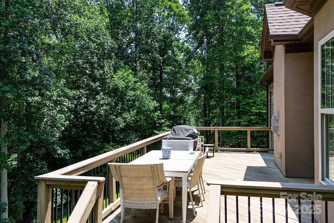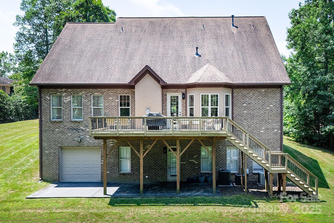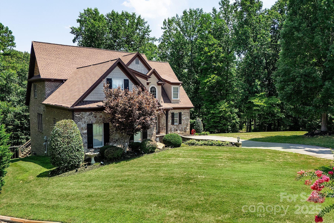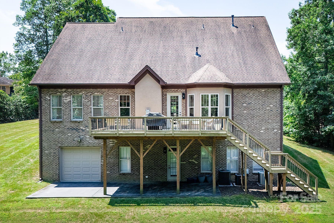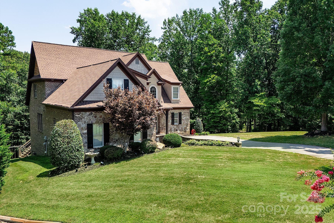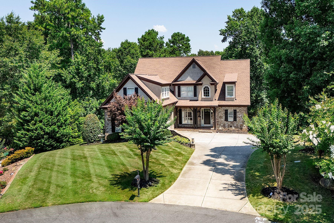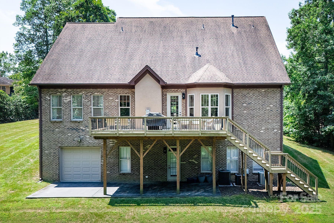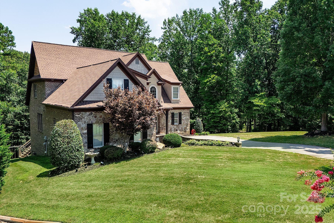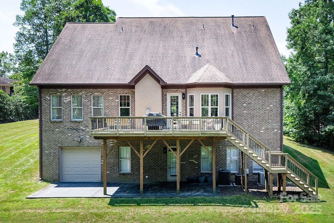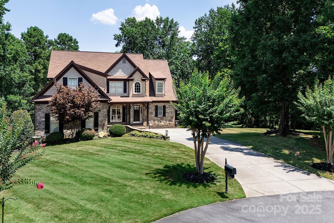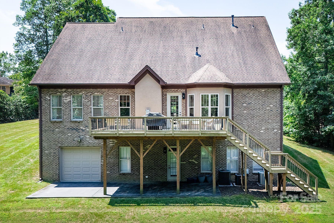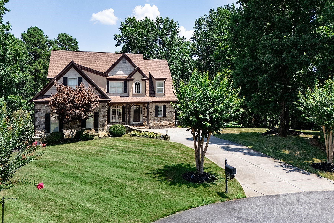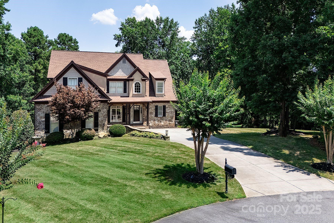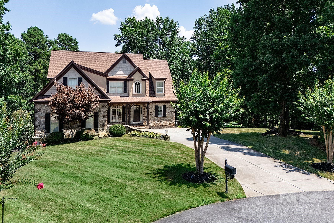394 Stone Cliff Lane
394 Stone Cliff Lane
Clover, SC 29710- Bedrooms: 4
- Bathrooms: 5
- Lot Size: 1.2 Acres
Description
FULLY FINISHED BASEMENT! Stunning designer home located in a quiet cul-de-sac, offering exceptional space, luxurious finishes, and flexible living options ideal for today’s lifestyles. The fully finished walk-out basement is a standout feature, perfect for a private guest suite, multigenerational living, or a comfortable mother-in-law retreat. It includes a private office with elegant French doors, a stylish wet bar with granite countertops, a spacious recreation room with an electric fireplace, a dedicated exercise room, a large bedroom, a full bath, and additional laundry hookups—providing both convenience and privacy. On the main level, you’ll find an updated gourmet kitchen that is truly the heart of the home. It boasts gleaming quartz countertops, tile backsplash, newer appliances, and a walk-in pantry that offers ample storage. Adjacent to the kitchen is a cozy keeping room with custom built-in cabinetry and a warm gas fireplace—an ideal spot to relax or entertain. The sunny breakfast nook features a charming built-in bench seat and offers a beautiful seasonal lake view, making every morning feel like a retreat. The main-level primary suite is a serene sanctuary, showcasing a double tray ceiling, a spa-inspired en-suite bathroom with quartz countertops, dual sinks, a garden tub, separate shower, and custom closet shelving designed for optimal organization. Upstairs, you'll find spacious secondary bedrooms, including one with its own private en-suite bath—perfect for guests. A massive bonus room provides versatile space that could easily be converted into a home theater, media room, or play area. Throughout the home, you’ll enjoy thoughtful upgrades such as three fireplaces, hardwood floors, and abundant natural light. This home grants access to award-winning Clover schools. Whether you're hosting family, working from home, or simply enjoying quiet evenings by the fire, this property delivers on every level.
Property Summary
| Property Type: | Residential | Property Subtype : | Single Family Residence |
| Year Built : | 2007 | Construction Type : | Site Built |
| Lot Size : | 1.2 Acres | Living Area : | 5,150 sqft |
Property Features
- Cul-De-Sac
- Wooded
- Garage
- Attic Other
- Attic Stairs Pulldown
- Breakfast Bar
- Built-in Features
- Entrance Foyer
- Garden Tub
- Kitchen Island
- Open Floorplan
- Storage
- Walk-In Closet(s)
- Walk-In Pantry
- Wet Bar
- Insulated Window(s)
- Fireplace
- Deck
- Front Porch
- Patio
Views
- Water
- Winter
Appliances
- Bar Fridge
- Convection Oven
- Dishwasher
- Disposal
- Electric Oven
- Exhaust Hood
- Gas Range
- Microwave
- Refrigerator with Ice Maker
- Self Cleaning Oven
- Wall Oven
- Washer/Dryer
More Information
- Construction : Brick Partial, Cedar Shake, Stone
- Parking : Driveway, Attached Garage, Garage Door Opener, Garage Faces Side, Keypad Entry
- Heating : Central, Natural Gas
- Cooling : Ceiling Fan(s), Central Air, Electric, Multi Units
- Water Source : County Water
- Road : Publicly Maintained Road
- Listing Terms : Cash, Conventional
Based on information submitted to the MLS GRID as of 11-17-2025 04:39:05 UTC All data is obtained from various sources and may not have been verified by broker or MLS GRID. Supplied Open House Information is subject to change without notice. All information should be independently reviewed and verified for accuracy. Properties may or may not be listed by the office/agent presenting the information.
