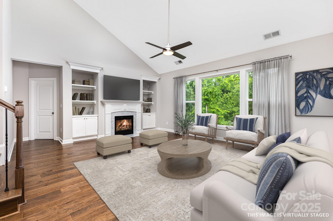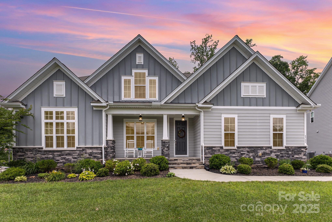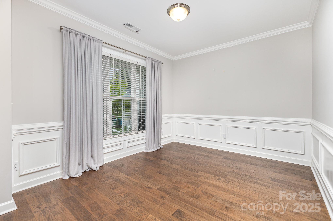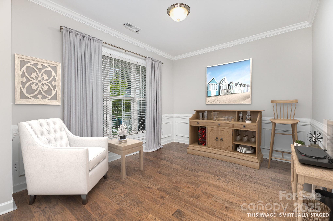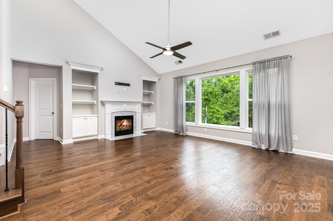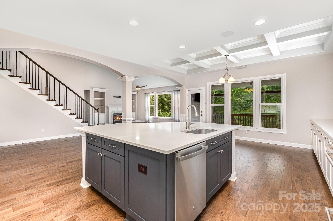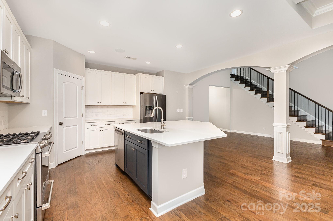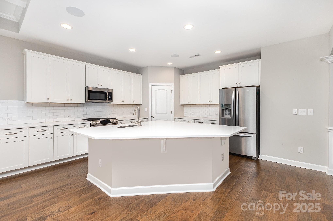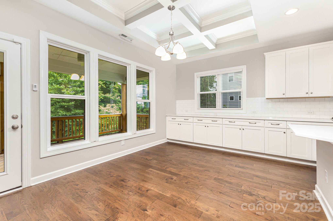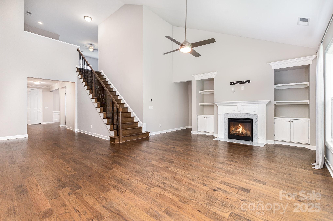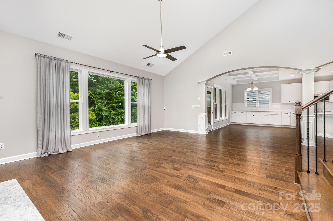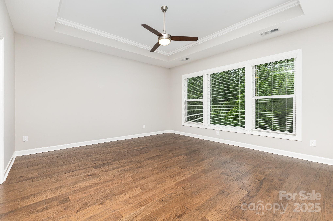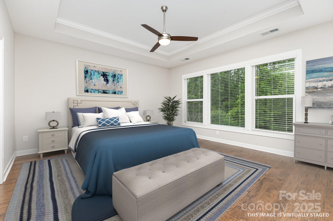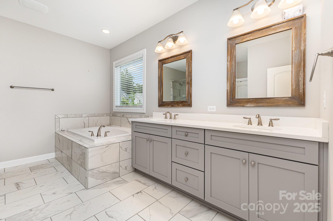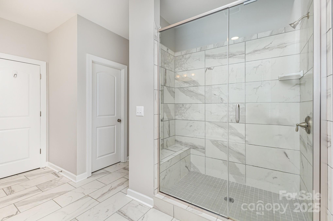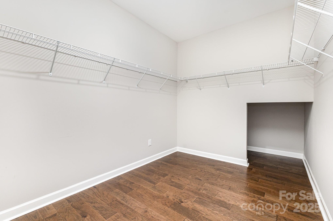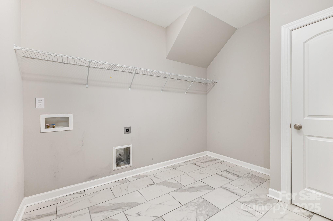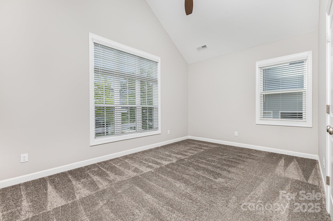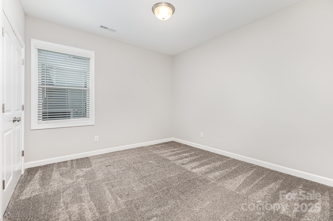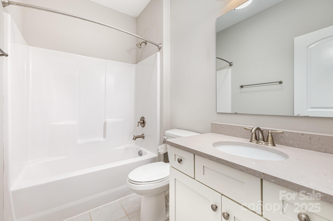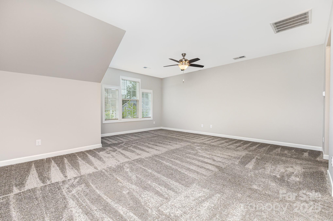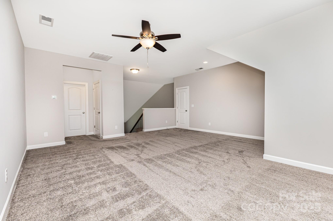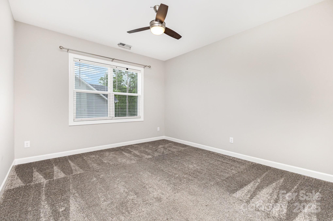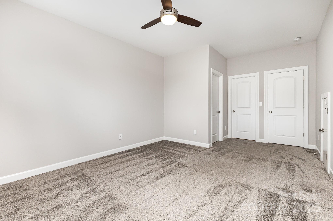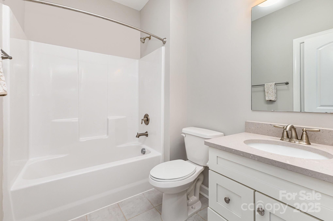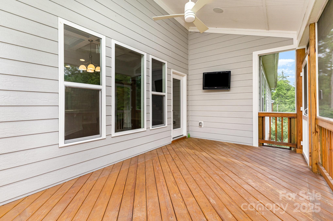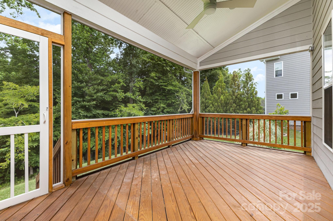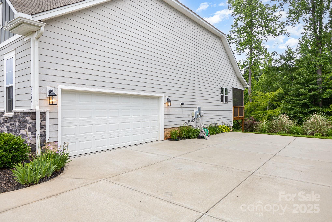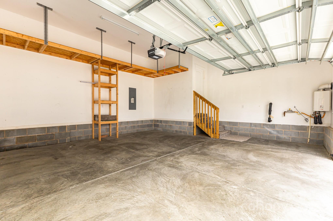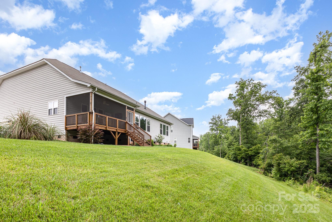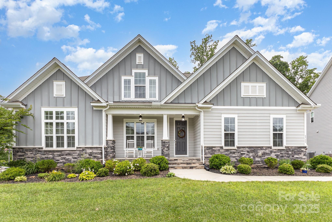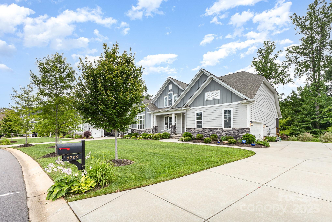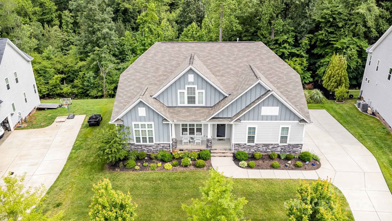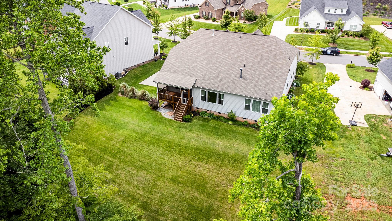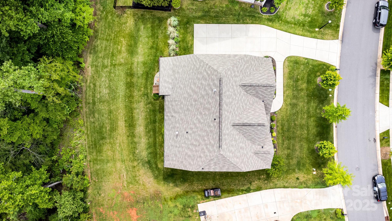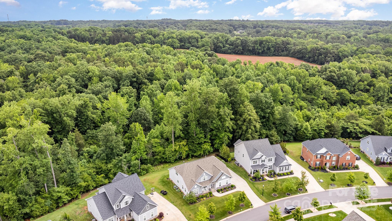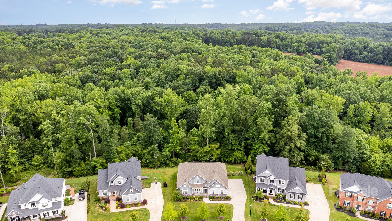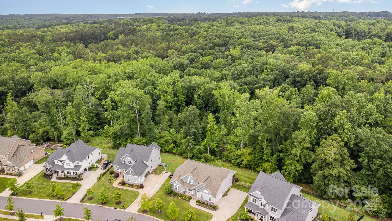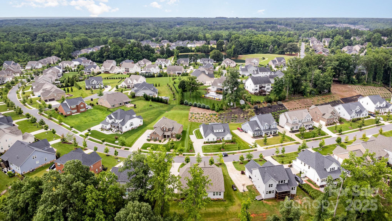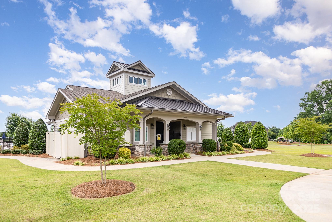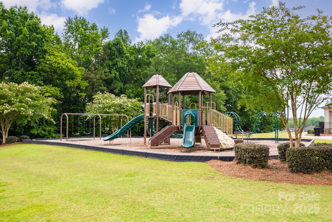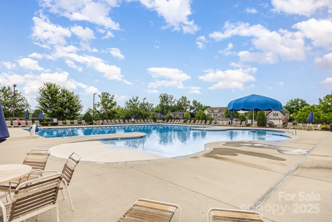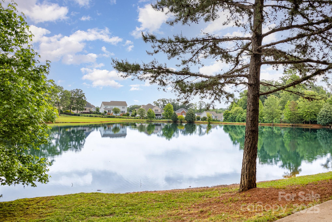8709 Raven Top Drive
8709 Raven Top Drive
Mint Hill, NC 28227- Bedrooms: 4
- Bathrooms: 3
- Lot Size: 0.35 Acres
Description
Significant price decrease. This is your opportunity to own a beautifully upgraded home in Summerwood! Designed for easy everyday living, this home also includes a tankless water heater, ensuring endless hot water whether it’s busy family mornings or hosting overnight guests. This light-filled entertainer’s floorplan showcases thoughtful design and premium finishes throughout. Engineered hardwoods flow across the main level, leading to a versatile flex room off the foyer, ideal for a home office, playroom, or creative space. The open-concept gourmet kitchen shines with Quartzite countertops, stainless steel appliances (Refrigerator Warranty) an oversized island with breakfast bar, walk-in pantry, and extended cabinetry for exceptional storage. The spacious great room invites gatherings with its gas fireplace, vaulted ceiling, and custom built-ins overlooking a private, wooded backyard that is sloped. The coffered-ceiling dining area opens seamlessly to your screened-in porch, the perfect spot for relaxed evenings or morning coffee surrounded by nature. On the main level, you’ll find the tranquil primary suite tucked privately at the back of the home, complete with tray ceiling, crown molding, spa-like bath with soaking tub, dual vanities, and a generous walk-in closet. Two additional bedrooms are located on the main level, offering comfortable separation and flexibility for guests or family. Upstairs, a spacious loft provides the perfect spot for movie nights, gaming, or crafts—along with a fourth bedroom and full bath, ideal for extended guests or a teen suite. Outside, your peaceful backyard feels tucked away from it all—yet you’re moments from Summerwood’s community pool, playground, and green spaces. Don’t miss the chance to make this stunning, move-in-ready home yours today.
Property Summary
| Property Type: | Residential | Property Subtype : | Single Family Residence |
| Year Built : | 2020 | Construction Type : | Site Built |
| Lot Size : | 0.35 Acres | Living Area : | 3,232 sqft |
Property Features
- Sloped
- Wooded
- Garage
- Attic Walk In
- Breakfast Bar
- Kitchen Island
- Open Floorplan
- Pantry
- Walk-In Closet(s)
- Walk-In Pantry
- Fireplace
- Covered Patio
- Deck
- Front Porch
- Rear Porch
- Screened Patio
Appliances
- Dishwasher
- Disposal
- Gas Range
- Gas Water Heater
- Microwave
- Refrigerator with Ice Maker
- Tankless Water Heater
More Information
- Construction : Hardboard Siding, Stone Veneer
- Roof : Architectural Shingle
- Parking : Driveway, Attached Garage, Garage Faces Side
- Heating : Forced Air, Natural Gas
- Cooling : Ceiling Fan(s), Central Air
- Water Source : City
- Road : Publicly Maintained Road
- Listing Terms : Cash, Conventional, VA Loan
Based on information submitted to the MLS GRID as of 11-17-2025 11:47:05 UTC All data is obtained from various sources and may not have been verified by broker or MLS GRID. Supplied Open House Information is subject to change without notice. All information should be independently reviewed and verified for accuracy. Properties may or may not be listed by the office/agent presenting the information.
