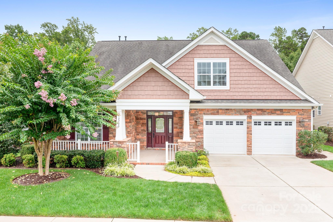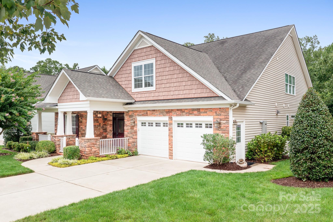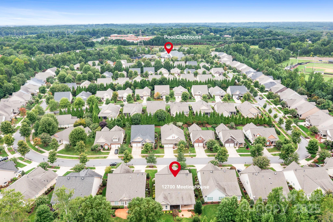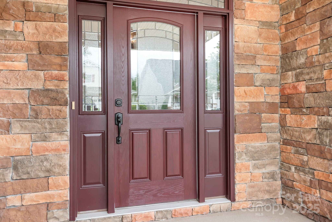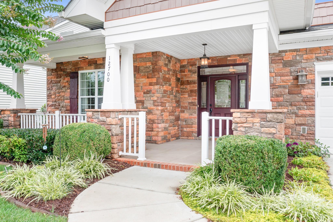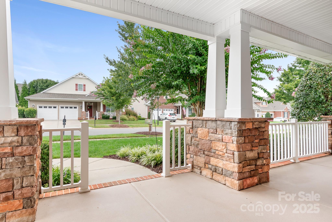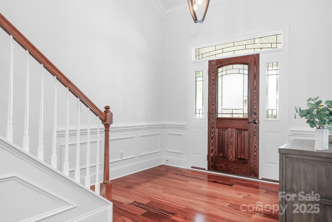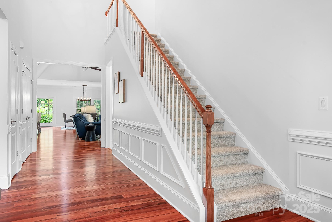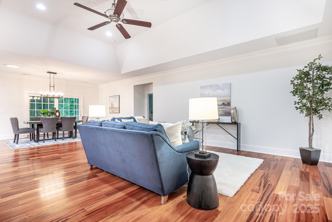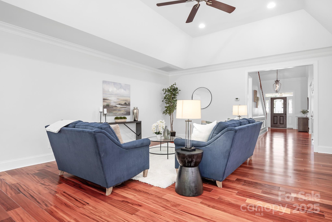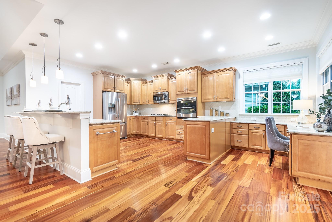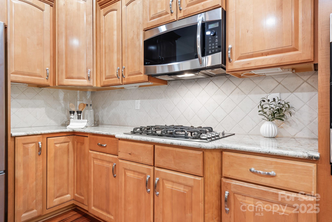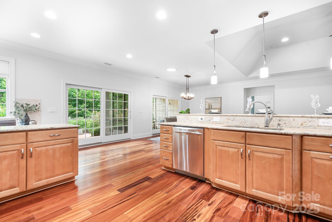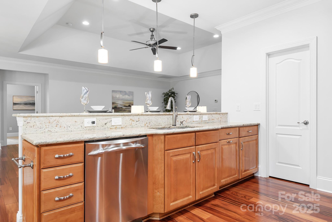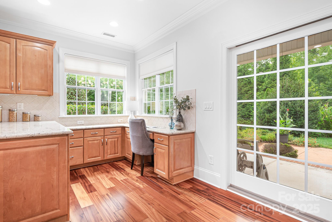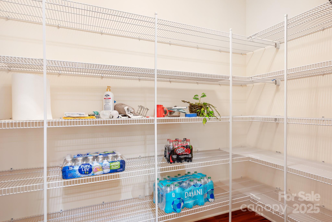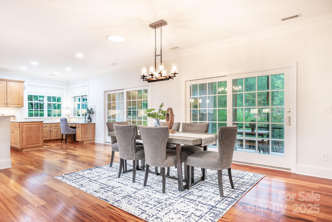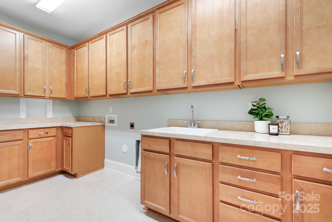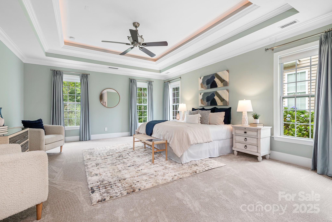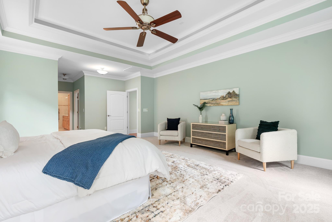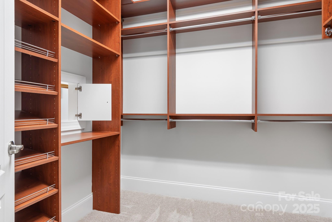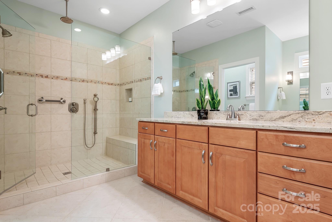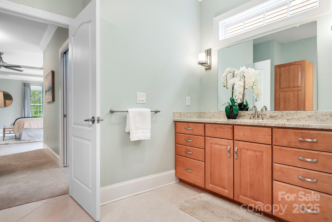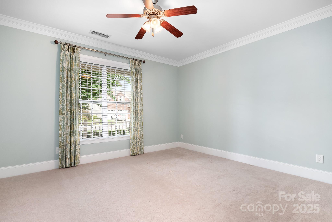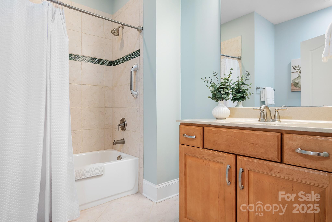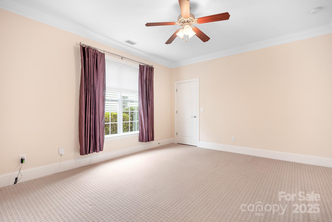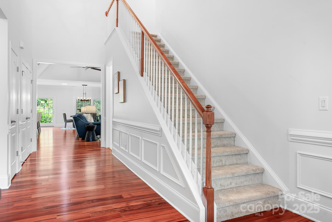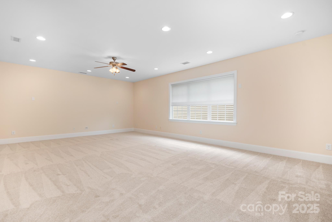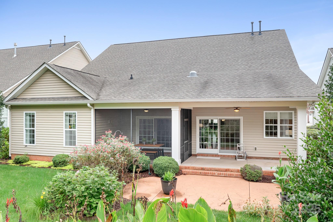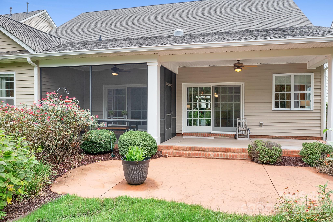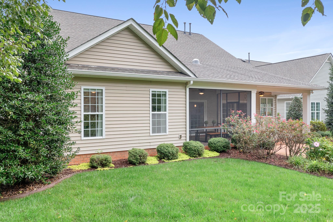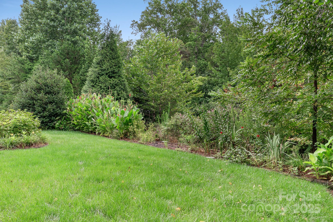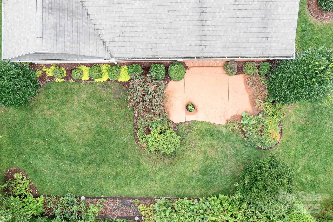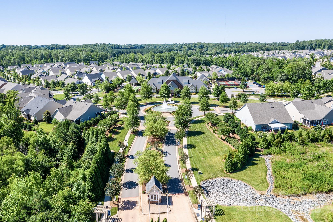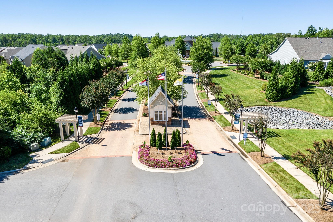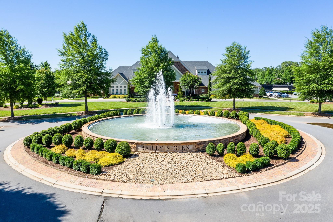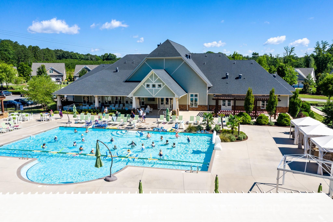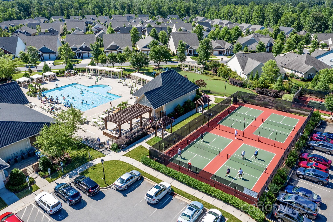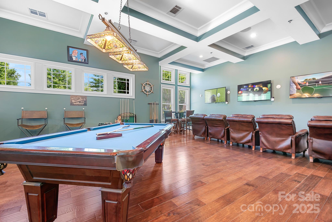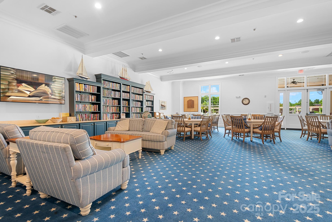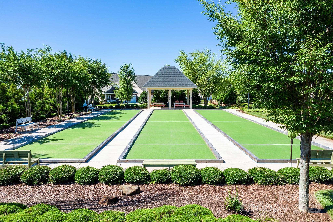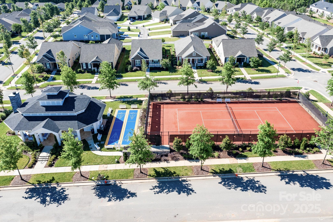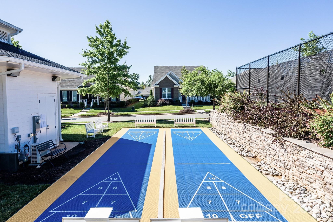12700 Meetinghouse Drive
12700 Meetinghouse Drive
Cornelius, NC 28031- Bedrooms: 4
- Bathrooms: 3
- Lot Size: 0.2 Acres
Description
Welcome to Your Next Chapter in Baileys Glen! Get ready to fall in love with this beautiful Carson with upstairs, tucked away on a premium wooded lot right in the heart of downtown Baileys Glen! From the moment you pull up, the spacious rocking-chair front porch and stone-accented exterior make you feel right at home. Step inside and you’ll be greeted by a bright, open living space with cathedral ceilings, Tigerwood floors, and an extended floor plan that’s perfect for gatherings big or small. The chef’s kitchen is a dream—featuring a gas cooktop, wall ovens, stainless refrigerator, soft-close cabinets with pull-outs, a walk-in pantry, and even a built-in desk area for staying organized. The primary suite is your peaceful retreat with dual custom closets, a double tray ceiling, and a spacious bath complete with a tiled shower and dual sinks. Step out back to relax on your screened or covered porch, surrounded by wildflowers and wooded views—a perfect spot for morning coffee or evening chats with friends. Upstairs, there’s a cozy loft area ideal for guests, hobbies, or a home office, along with extra storage for all your essentials. The garage offers epoxy flooring, a workbench, outside entry, and plenty of storage. Plus, a whole-house generator adds extra peace of mind. ? Don’t miss your chance to live in one of the most vibrant 55+ communities around—where neighbors quickly become friends and there’s always something fun happening a short distance from your front door!
Property Summary
| Property Type: | Residential | Property Subtype : | Single Family Residence |
| Year Built : | 2013 | Construction Type : | Site Built |
| Lot Size : | 0.2 Acres | Living Area : | 3,745 sqft |
Property Features
- Level
- Private
- Wooded
- Garage
- Attic Walk In
- Breakfast Bar
- Built-in Features
- Cable Prewire
- Entrance Foyer
- Kitchen Island
- Open Floorplan
- Pantry
- Split Bedroom
- Walk-In Closet(s)
- Walk-In Pantry
- Skylight(s)
- Covered Patio
- Front Porch
- Patio
- Porch
- Rear Porch
- Screened Patio
- Terrace
Appliances
- Dishwasher
- Disposal
- Double Oven
- Electric Oven
- Exhaust Fan
- Gas Cooktop
- Gas Water Heater
- Microwave
- Oven
- Plumbed For Ice Maker
- Refrigerator
- Wall Oven
More Information
- Construction : Cedar Shake, Stone, Stone Veneer, Vinyl
- Roof : Shingle
- Parking : Driveway, Garage Door Opener, Garage Faces Front, Keypad Entry
- Heating : Central, Forced Air, Natural Gas, Zoned
- Cooling : Ceiling Fan(s), Central Air, Zoned
- Water Source : City
- Road : Publicly Maintained Road
- Listing Terms : Cash, Conventional, VA Loan
Based on information submitted to the MLS GRID as of 11-16-2025 20:05:05 UTC All data is obtained from various sources and may not have been verified by broker or MLS GRID. Supplied Open House Information is subject to change without notice. All information should be independently reviewed and verified for accuracy. Properties may or may not be listed by the office/agent presenting the information.
