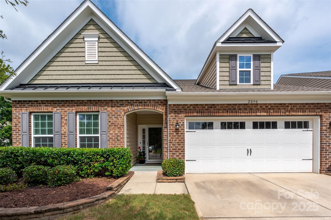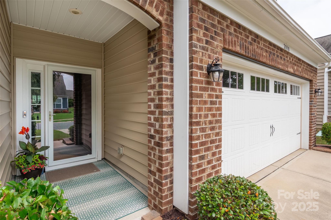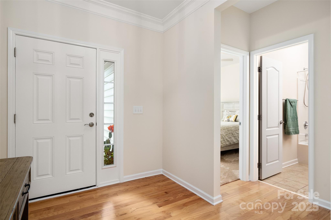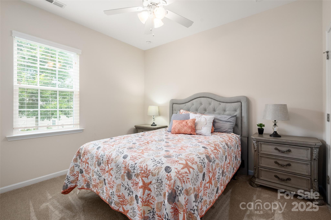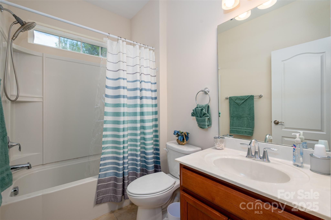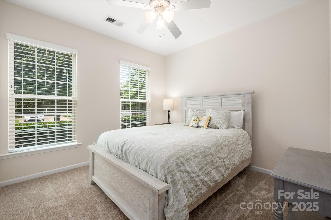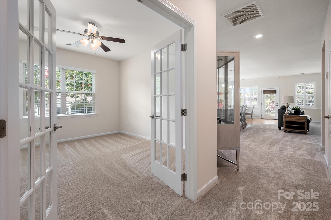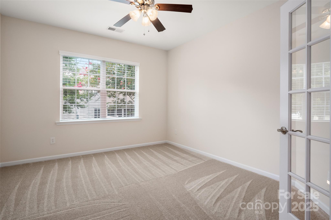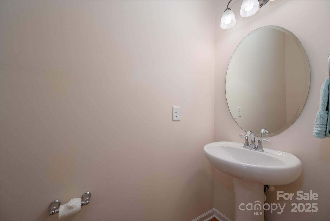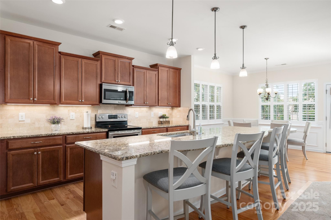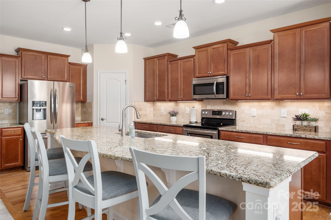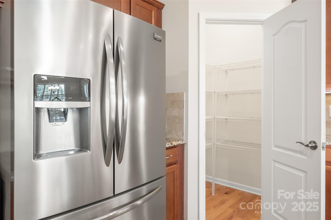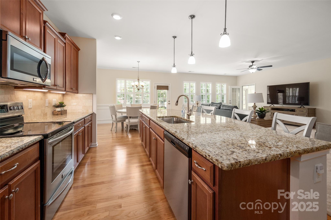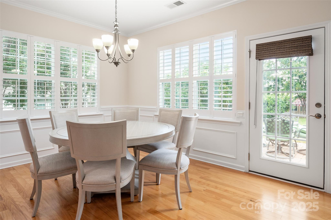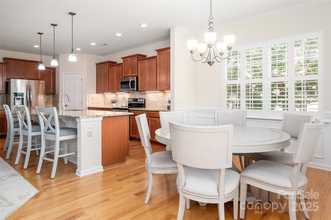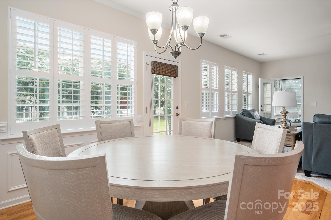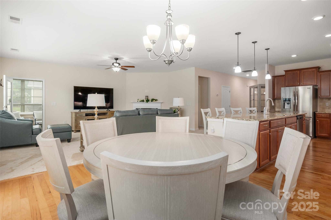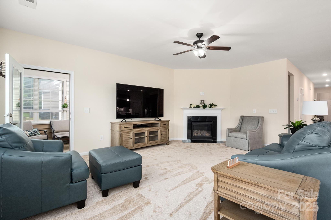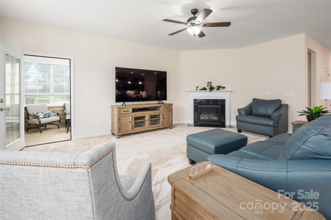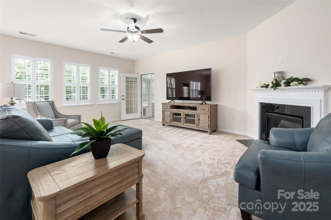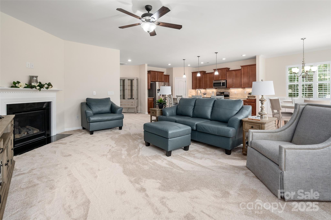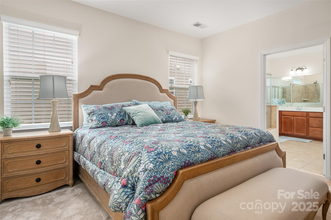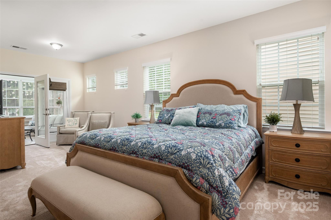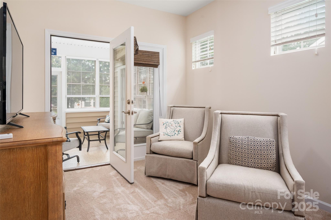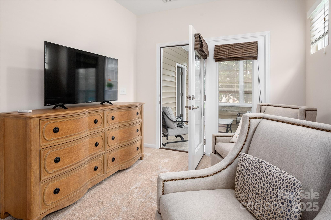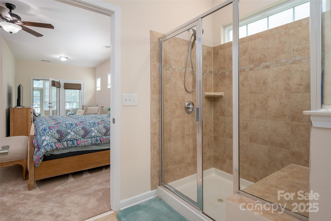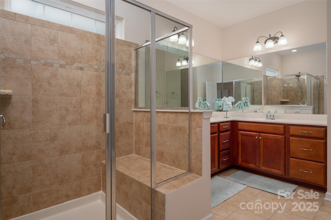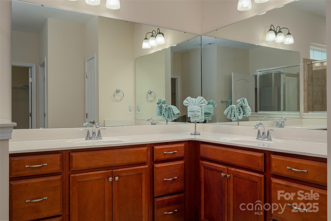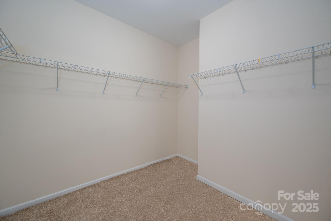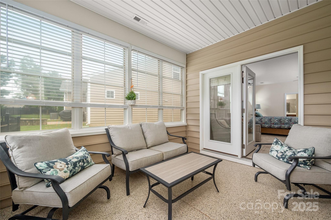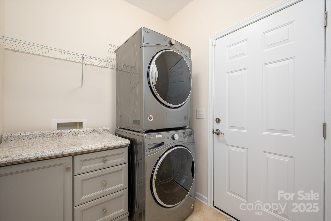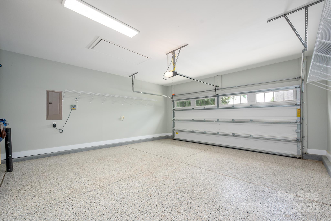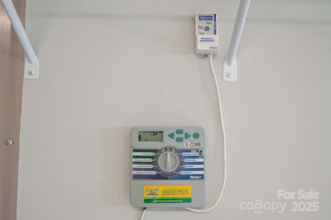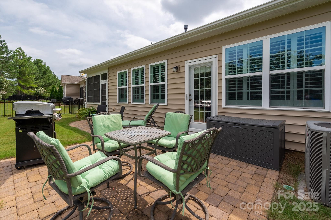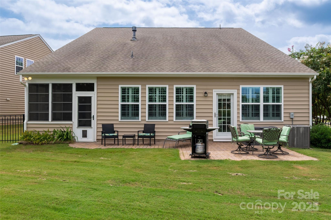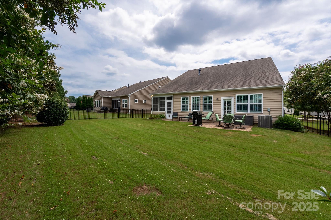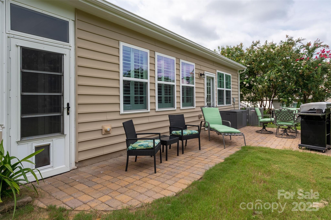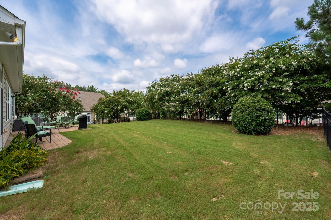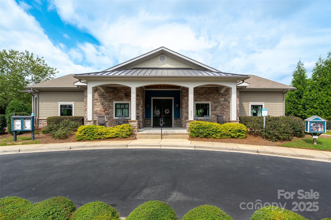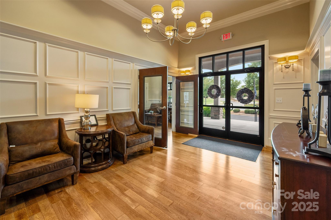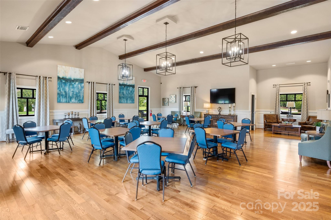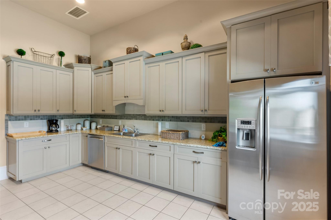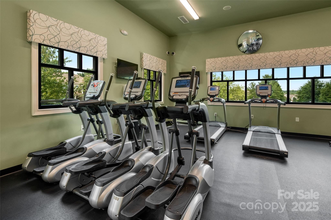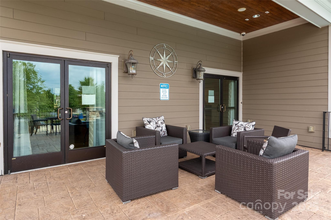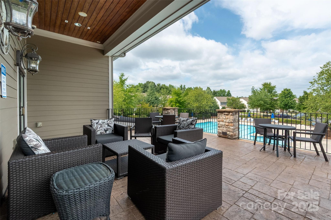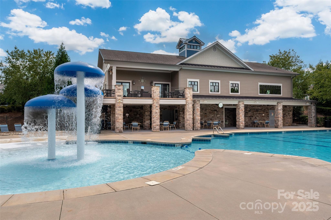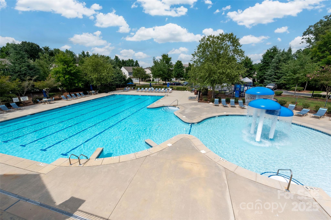2050 Aberdeen Lane
2050 Aberdeen Lane
Indian Land, SC 29707- Bedrooms: 3
- Bathrooms: 3
- Lot Size: 0.19 Acres
Description
Sellers have accepted an offer and we aree awaiting signatures.. Back on the Market – No Fault of the Home or Sellers! Welcome to this highly desirable Dover Model located in the sought-after Meadows section of Carolina Reserve. This beautifully maintained home is move-in ready and includes a Ring doorbell, fresh interior paint, and new carpet throughout. Enjoy worry-free living with landscaping included in the HOA, which has been consistently well-maintained. Step inside to find hardwood floors in the foyer, kitchen, and breakfast area, complemented by crown molding and wainscoting in the breakfast nook. The Plantation shutters on the rear windows add a classic touch and offer privacy. The fenced backyard with a large entry gate, and the perfect lot with a common area on one side and another home on the other, creating a sense of openness and additional natural light. Additional features include: Ceiling fans throughout the home,Gas log fireplace with blower, Irrigation system with a separate water meter and a wireless rain sensor Transferable termite bond (buyer may transfer for $200 at closing) Upgrades & Additions: MERV air filtration system (installed 2/27/2019),Vinyl windows and shades in the Sunroom with a separate HVAC vent, Enlarged rear paver patio and larger gate on the fence, Epoxy garage and sunroom flooring, Transom window replacement in secondary bath (08/25/2025), Kitchen: under-cabinet lighting, pull-out shelves, and a deep stainless steel single sink Enjoy community living at its best with walking trails leading to the pond, seasonal parades, neighborhood parties, and an active private community Facebook group to keep residents connected and informed. HOA & amp; Fees: Monthly HOA: $69.80 (full landscaping – Meadows section only) Quarterly HOA: $250 Capital Contribution Fee: $1,000 (one-time) Transfer Fee: $250 Primary residence required for one year before renting Pet Policy: Maximum of 3 pets Don't miss the opportunity to live in one of the most social and welcoming communities in the area! Schedule your Tour today! Conveniently located near shopping and dining conveniences and easy access to other areas as well.
Property Summary
| Property Type: | Residential | Property Subtype : | Single Family Residence |
| Year Built : | 2015 | Construction Type : | Site Built |
| Lot Size : | 0.19 Acres | Living Area : | 2,330 sqft |
Property Features
- Level
- Wooded
- Garage
- Attic Stairs Pulldown
- Entrance Foyer
- Kitchen Island
- Open Floorplan
- Pantry
- Walk-In Closet(s)
- Walk-In Pantry
- Insulated Window(s)
- Fireplace
- Front Porch
Appliances
- Dishwasher
- Disposal
- Electric Oven
- Electric Range
- Electric Water Heater
- Ice Maker
More Information
- Construction : Brick Partial, Vinyl
- Roof : Architectural Shingle, Wood Trusses
- Parking : Attached Garage, Garage Door Opener
- Heating : Forced Air, Natural Gas
- Cooling : Attic Fan, Ceiling Fan(s), Central Air, ENERGY STAR Qualified Equipment
- Water Source : County Water
- Road : Publicly Maintained Road
- Listing Terms : Cash, Conventional, FHA, VA Loan
Based on information submitted to the MLS GRID as of 11-16-2025 20:00:05 UTC All data is obtained from various sources and may not have been verified by broker or MLS GRID. Supplied Open House Information is subject to change without notice. All information should be independently reviewed and verified for accuracy. Properties may or may not be listed by the office/agent presenting the information.
