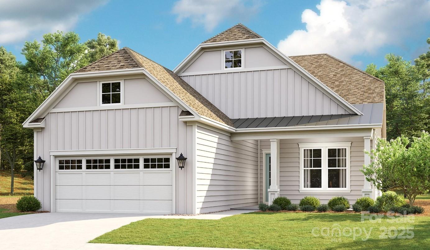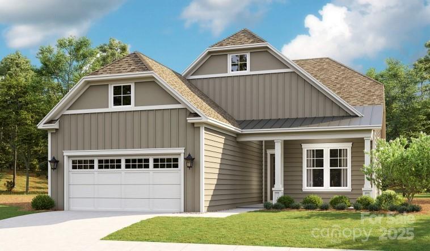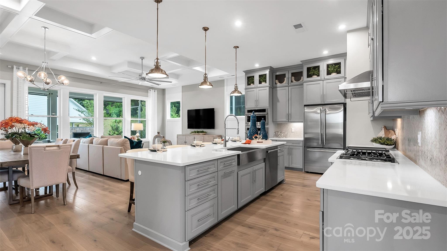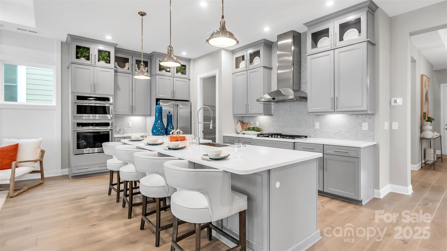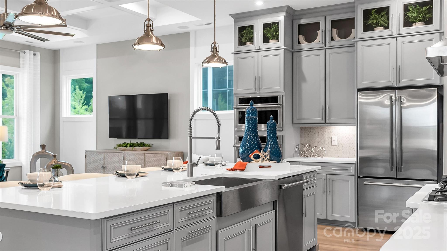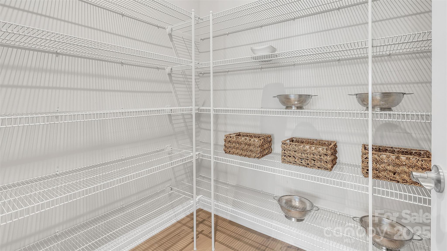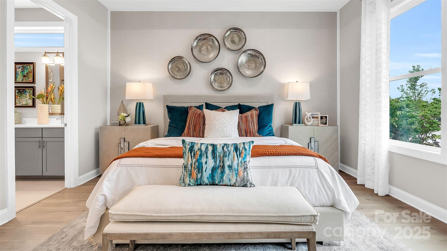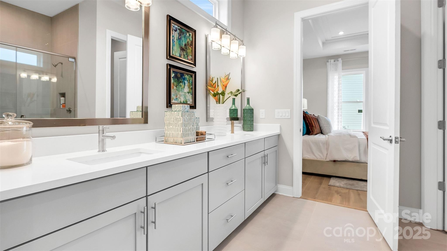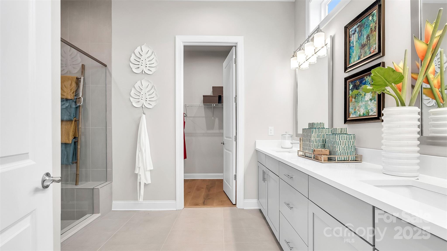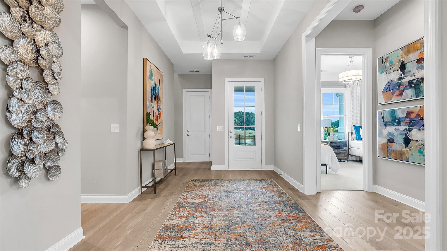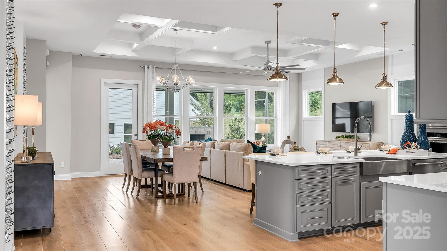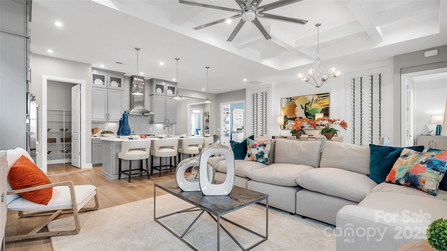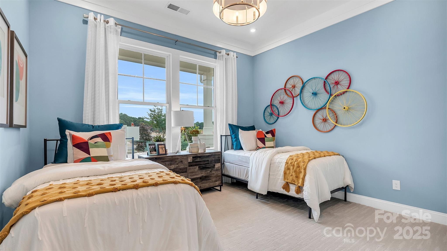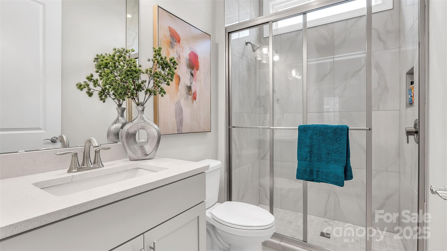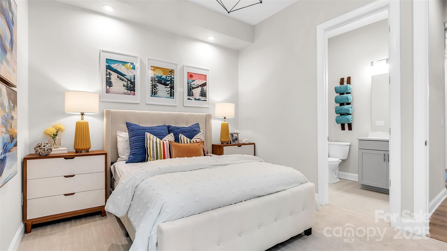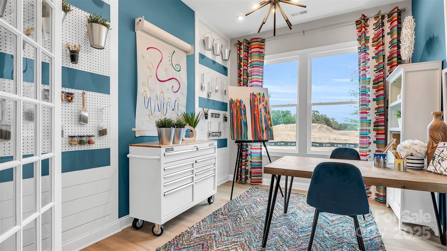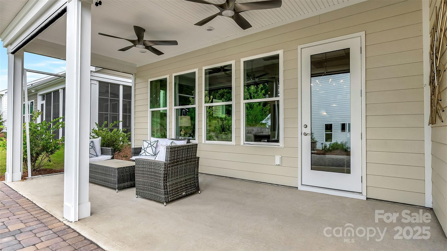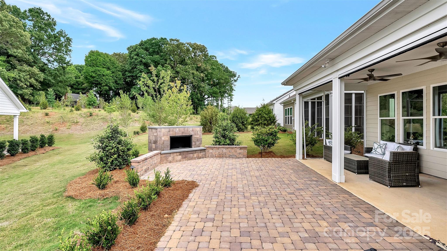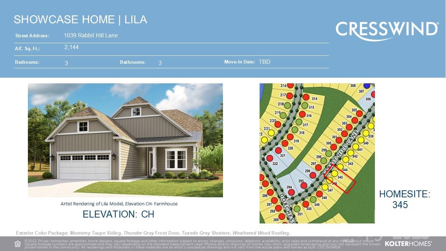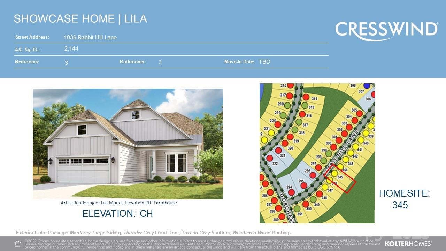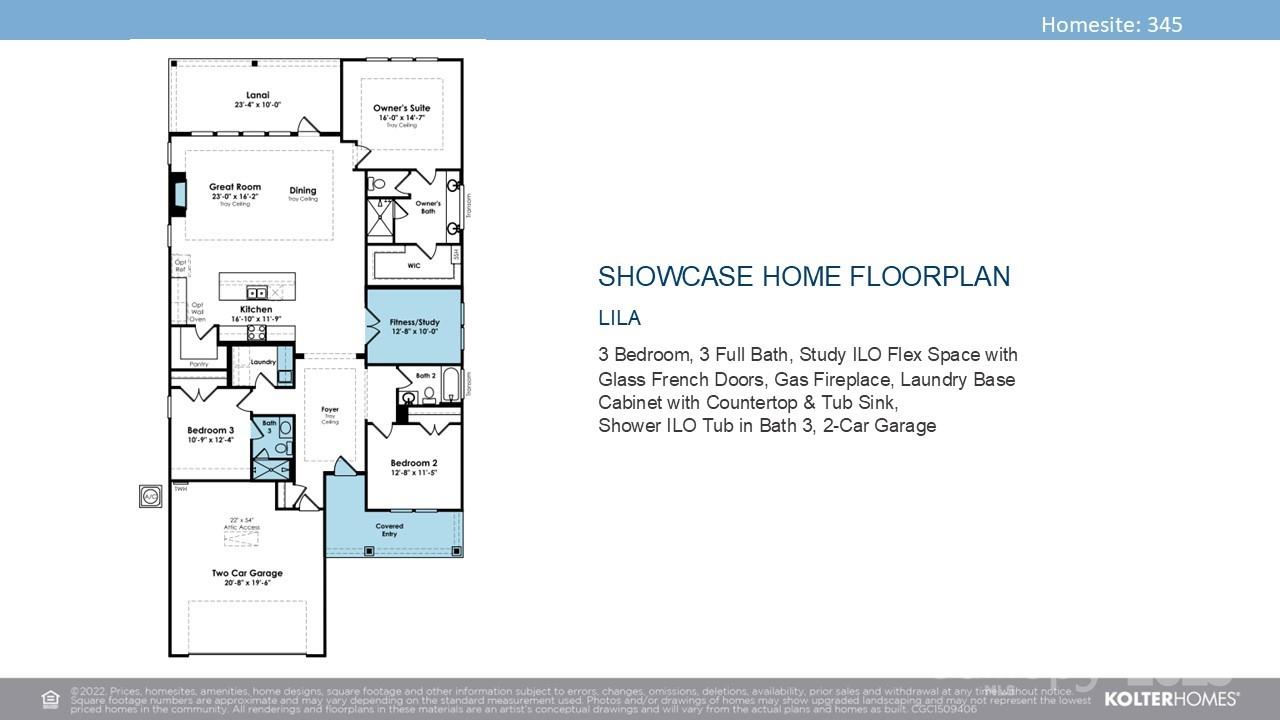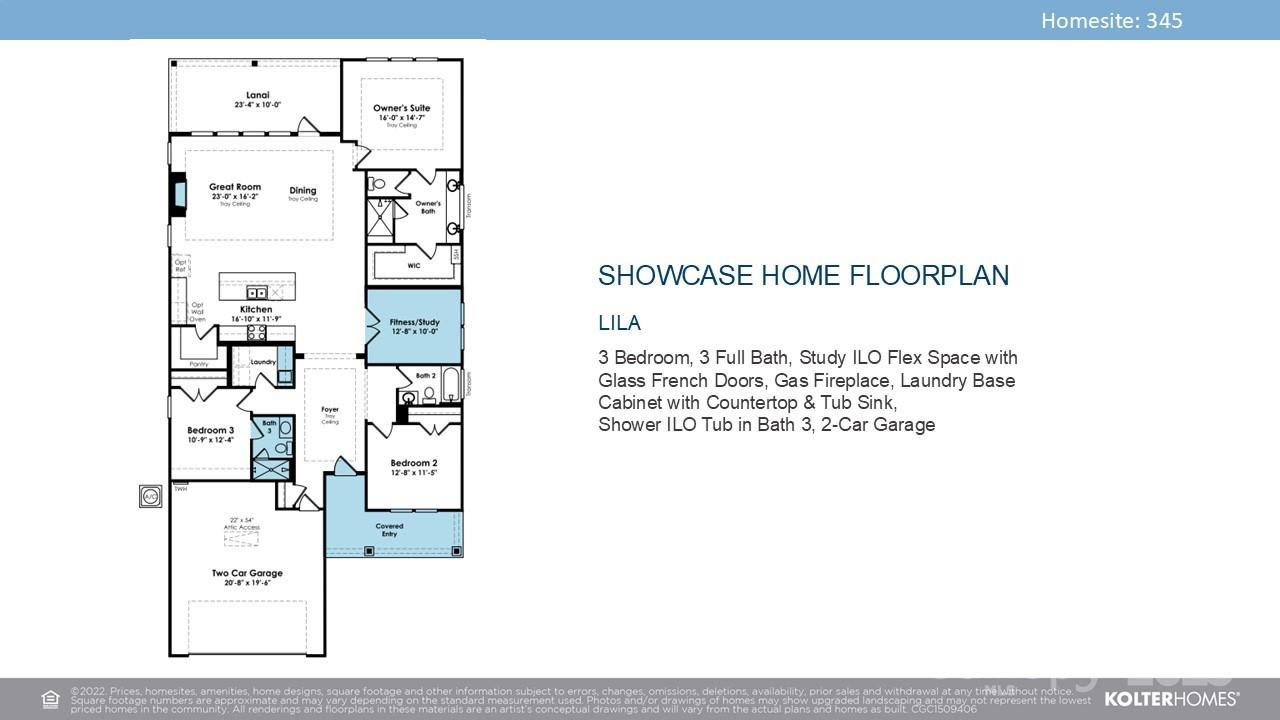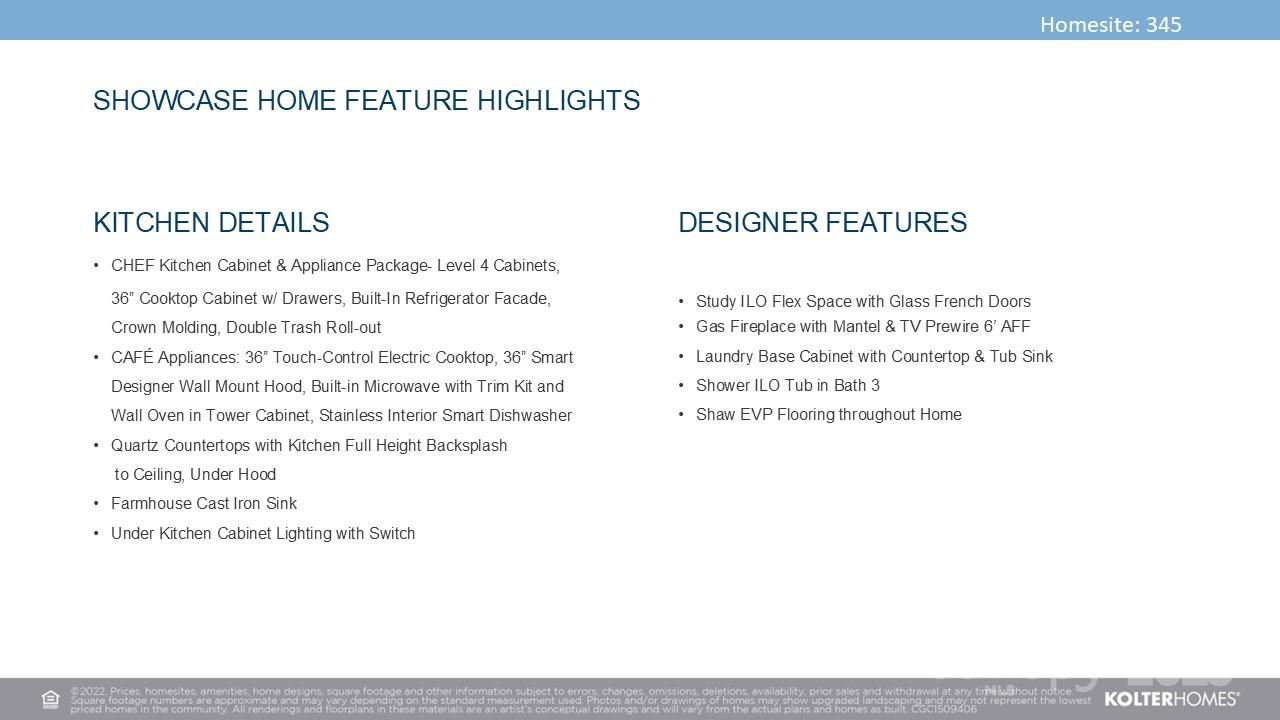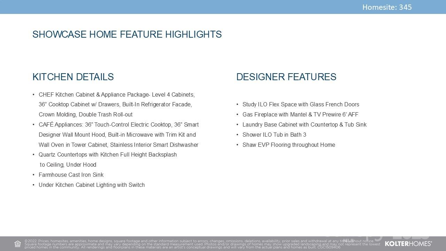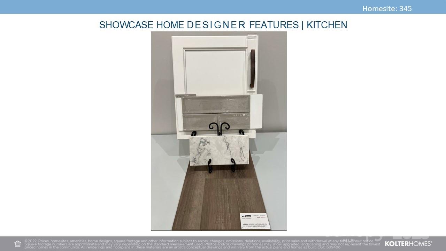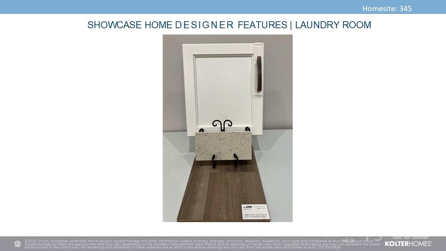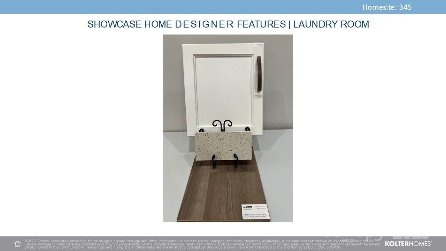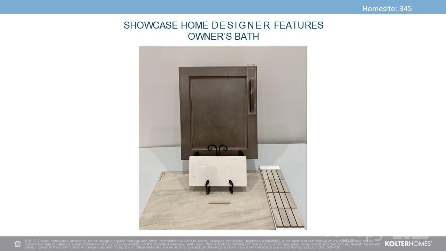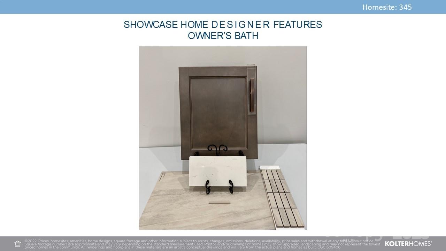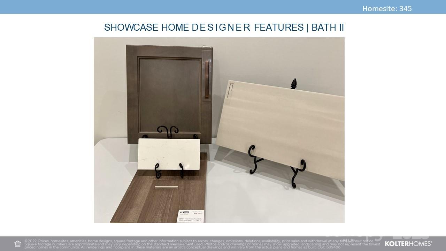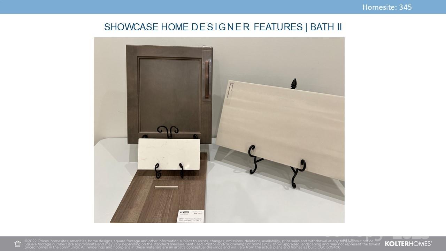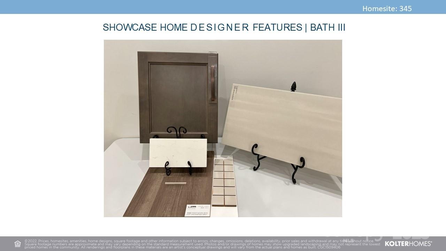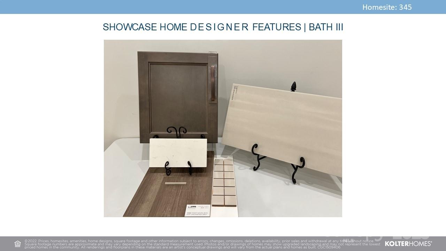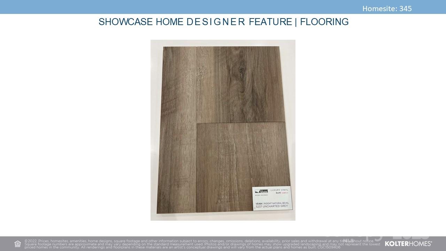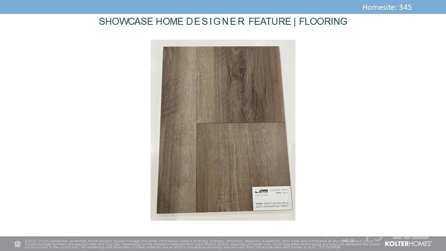1039 Rabbit Hill Lane
1039 Rabbit Hill Lane
Monroe, NC 28110- Bedrooms: 3
- Bathrooms: 3
- Lot Size: 0.16 Acres
Description
**NEW CONTRUCTION**Model photos used for reference. This Lila floorplan has 3-Bedroom, 3-Bath, Study, and 2-Car Garage in a gated community close to the clubhouse and walking trails. The chef’s kitchen features Level 4 cabinetry, Quartz countertops, and CAFÉ appliances, including a 36” smart cooktop and designer wall-mount hood, plus a farmhouse cast iron sink and full-height backsplash with under-cabinet lighting. Relax by the traditional gas fireplace with a mantel and TV prewire or enjoy privacy in the study with glass French doors. The laundry room includes a base cabinet, tub sink, and countertop, adding thoughtful convenience. Shaw EVP flooring flows throughout, enhancing its modern appeal. A Northern-facing sunroom and paver patio off the covered lanai make this home an inviting retreat for both relaxation and entertaining.
Property Summary
| Property Type: | Residential | Property Subtype : | Single Family Residence |
| Year Built : | 2025 | Construction Type : | Site Built |
| Lot Size : | 0.16 Acres | Living Area : | 2,144 sqft |
Property Features
- Other - See Remarks
- Garage
- Entrance Foyer
- Pantry
- Fireplace
- Covered Patio
- Front Porch
- Patio
- Rear Porch
Appliances
- Dishwasher
- Disposal
- Gas Cooktop
- Microwave
- Tankless Water Heater
- Wall Oven
More Information
- Construction : Fiber Cement, Other - See Remarks
- Roof : Composition
- Parking : Driveway, Attached Garage
- Heating : Natural Gas
- Cooling : Central Air, Electric
- Water Source : City
- Road : Private Maintained Road
- Listing Terms : Cash, Conventional, FHA, VA Loan
Based on information submitted to the MLS GRID as of 08-31-2025 06:04:04 UTC All data is obtained from various sources and may not have been verified by broker or MLS GRID. Supplied Open House Information is subject to change without notice. All information should be independently reviewed and verified for accuracy. Properties may or may not be listed by the office/agent presenting the information.
