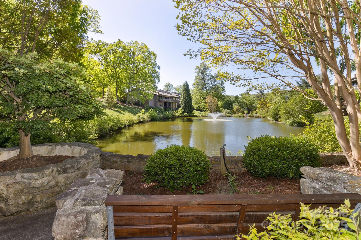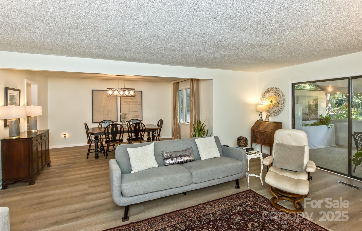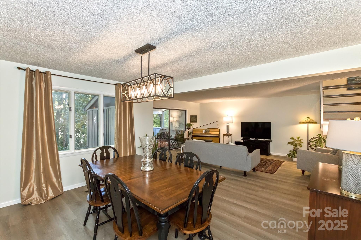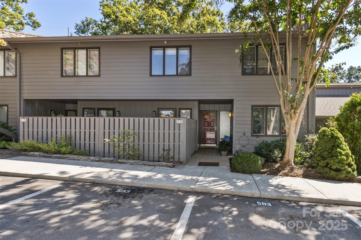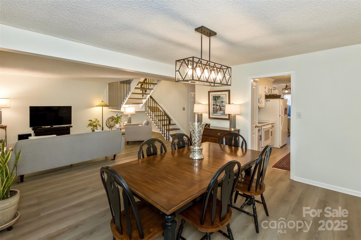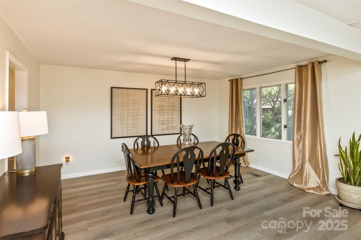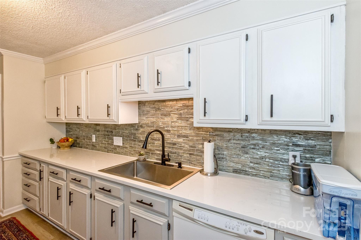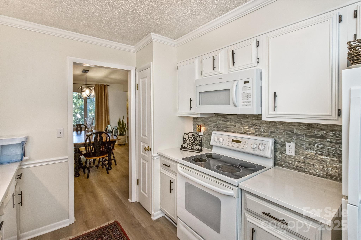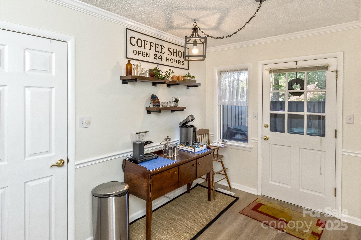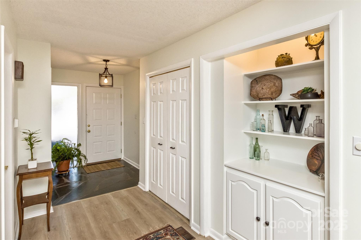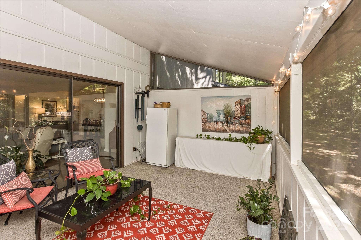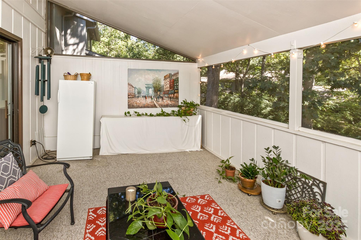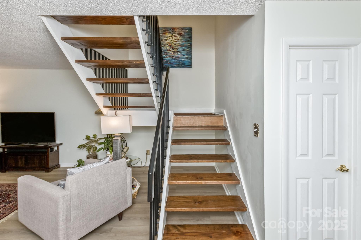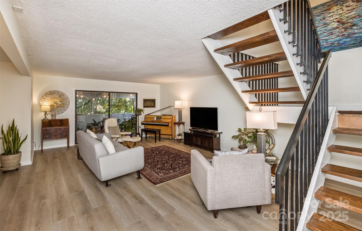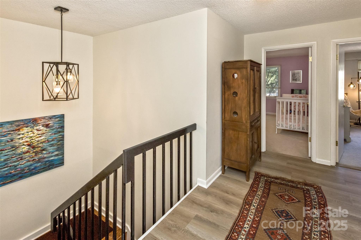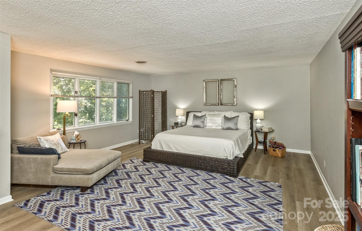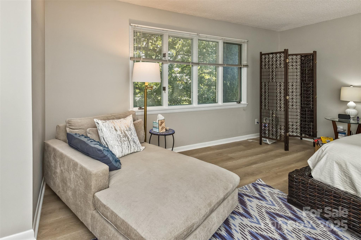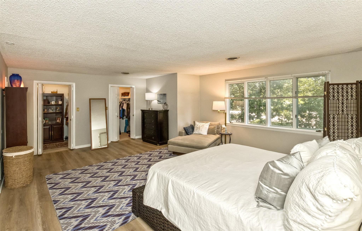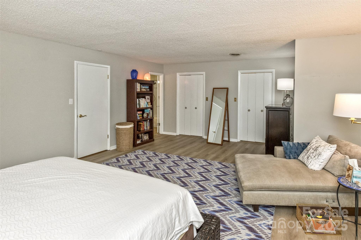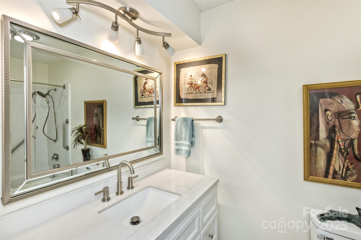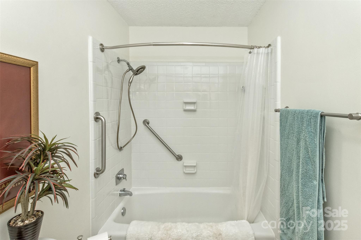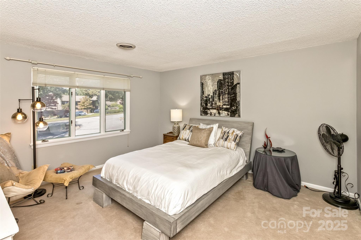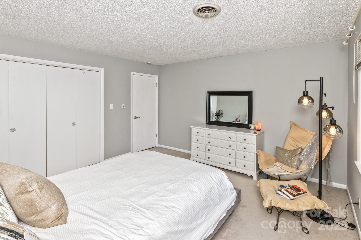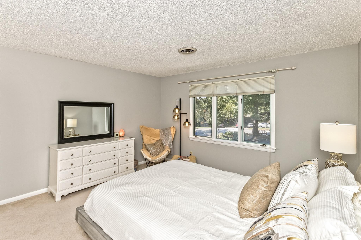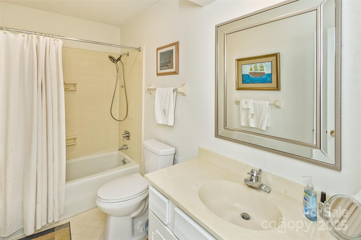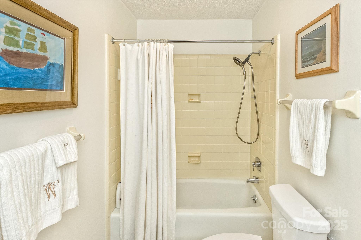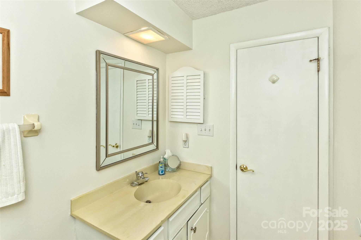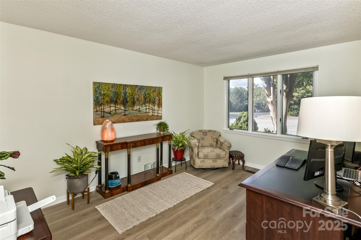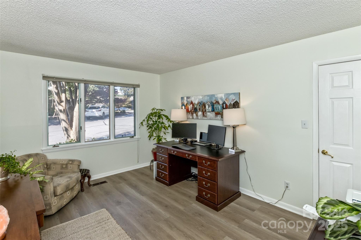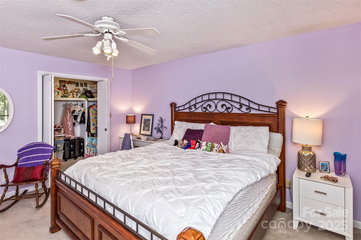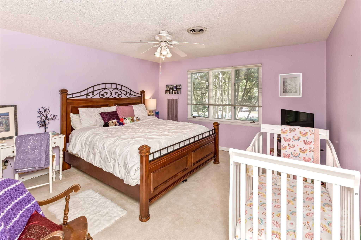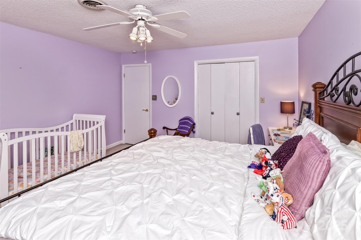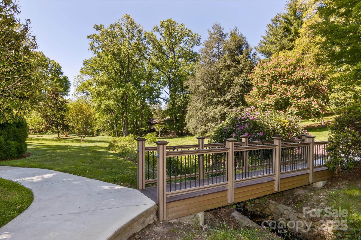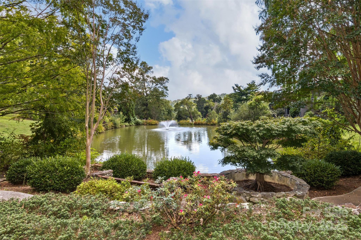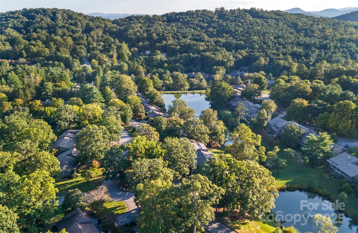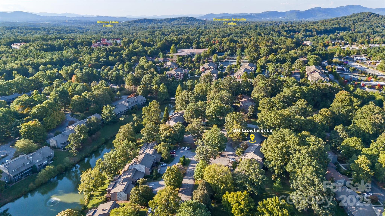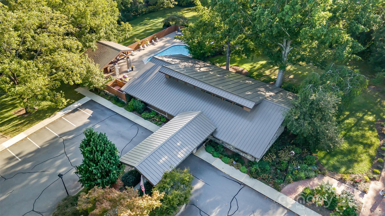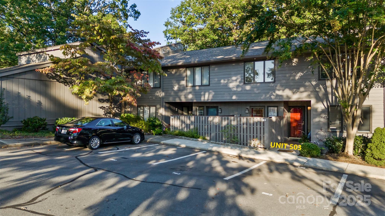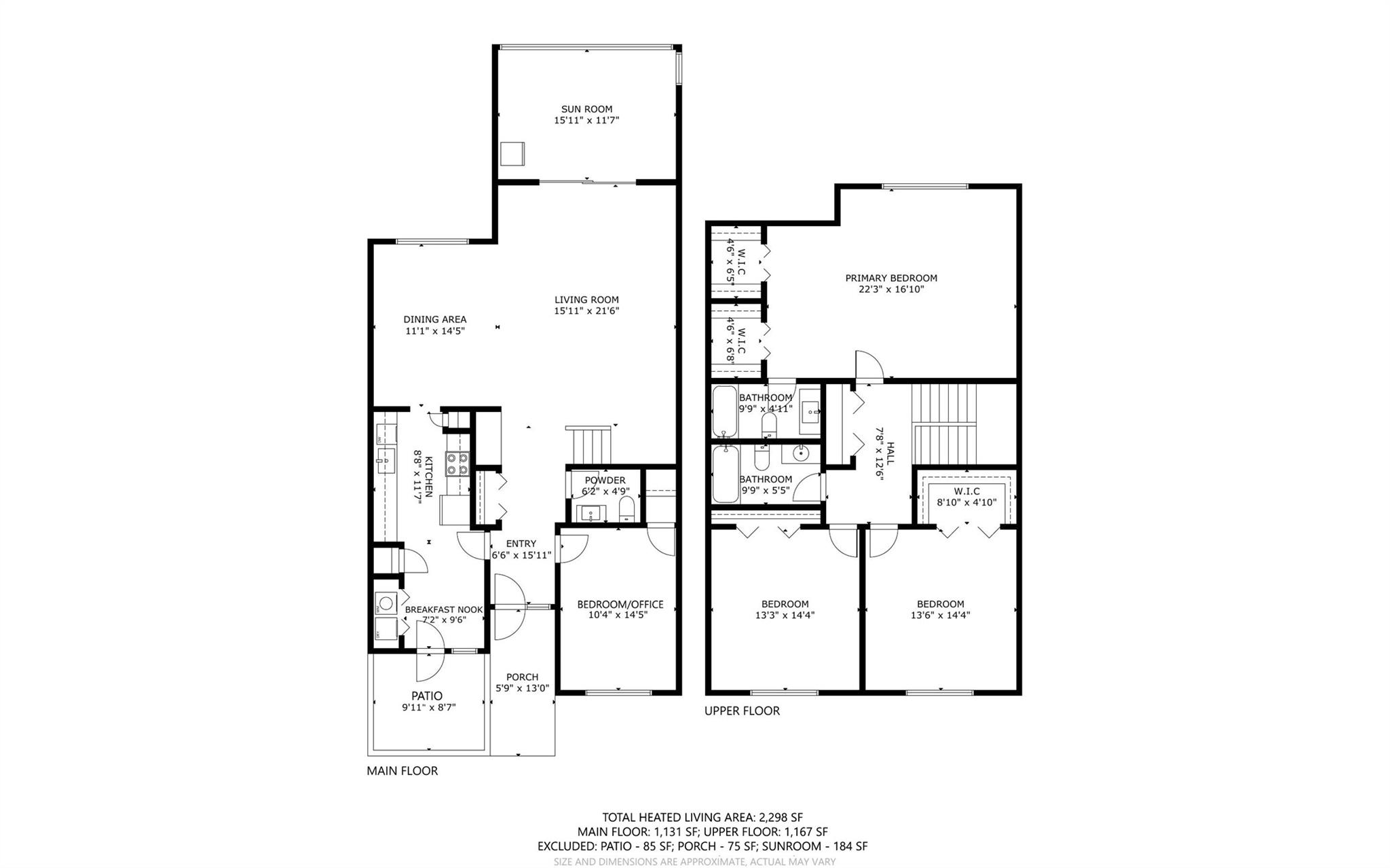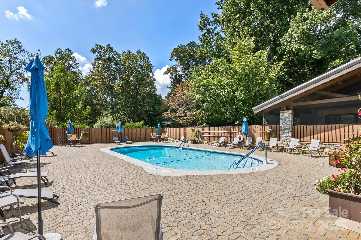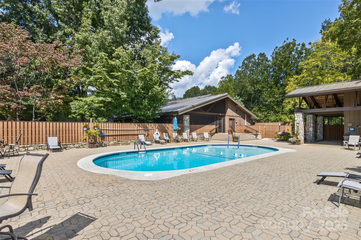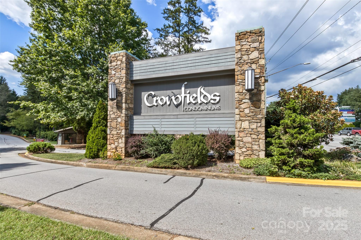503 Crowfields Lane
503 Crowfields Lane
Asheville, NC 28803- Bedrooms: 4
- Bathrooms: 3
Description
Elegant, fully renovated 3-bedroom, 3-bath home in coveted South Asheville’s Crowfields — a serene, amenity-rich 55+ community known for its beautiful grounds and active lifestyle. With greater than 2,300 square feet of refined living space, this residence blends modern updates with effortless, low-maintenance living just minutes to your living essentials - shopping, dining, exercise, and medical. Step inside to bright, open living anchored by generous gathering spaces and thoughtful renovations. The updated kitchen is the heart of the home with crisp cabinetry, quartz counters, and seamless flow to dining and living areas for easy entertaining. The spacious primary suite offers an expansive calm retreat, complemented by three additional bedrooms and two more renovated baths, ideal for guests, multigenerational needs, or a dedicated office. Storage is plentiful, and the layout supports both everyday comfort and lock-and-leave simplicity. What you’ll love about Crowfields: an established HOA with a clubhouse, swimming pool, and a full calendar of monthly activities that make it easy to connect and belong. Enjoy gentle walks along manicured common areas, relax by the pool on sunny days, and join neighbors for events at the clubhouse. A rare bonus, this unit boasts a community garden plot not available to all units. It invites your inner gardener to thrive right in the heart of the city. This location in South Asheville puts you near your everyday essentials, nature, and major corridors, all while feeling private and peaceful. Move-in ready, lifestyle-forward, and beautifully updated — this Crowfields gem offers the best of South Asheville living. Come see how easy and elevated home can feel here. Buyer and buyer’s agent to verify all HOA dues, inclusions, and community guidelines.
Property Summary
| Property Type: | Residential | Property Subtype : | Condominium |
| Year Built : | 1973 | Construction Type : | Site Built |
| Lot Size : | Not available | Living Area : | 2,365 sqft |
Property Features
- Orchard(s)
- Green Area
- Hilly
- Level
- Wooded
- Attic Stairs Pulldown
- Built-in Features
- Pantry
- Walk-In Closet(s)
- Window Treatments
- Covered Patio
- Screened Patio
Appliances
- Dishwasher
- Disposal
- Electric Oven
- Electric Range
- Electric Water Heater
- Refrigerator
More Information
- Construction : Wood
- Roof : Architectural Shingle, Composition
- Parking : Driveway, On Street, Parking Space(s)
- Heating : Electric, Forced Air, Heat Pump
- Cooling : Ceiling Fan(s), Central Air
- Water Source : City
- Road : Publicly Maintained Road
Based on information submitted to the MLS GRID as of 11-15-2025 22:25:05 UTC All data is obtained from various sources and may not have been verified by broker or MLS GRID. Supplied Open House Information is subject to change without notice. All information should be independently reviewed and verified for accuracy. Properties may or may not be listed by the office/agent presenting the information.
