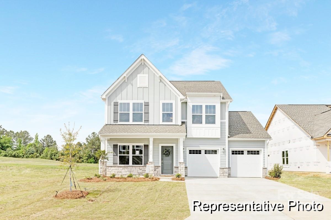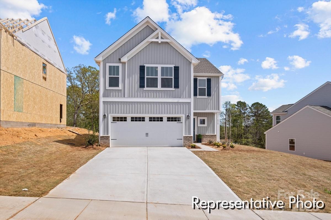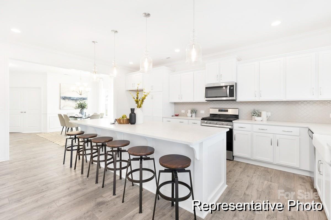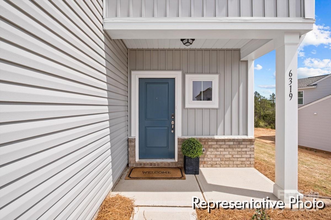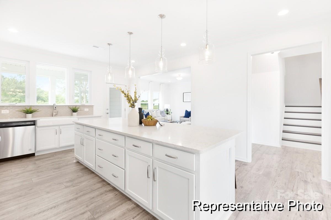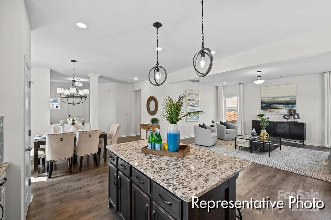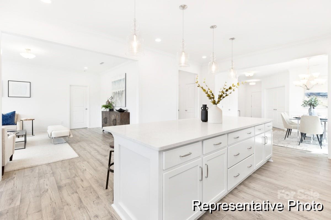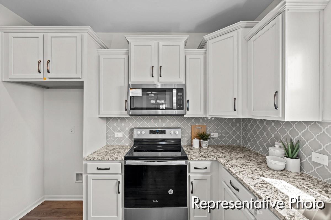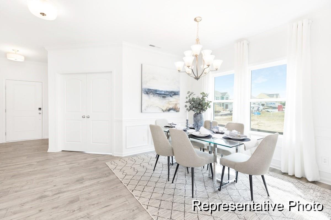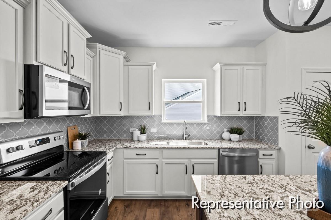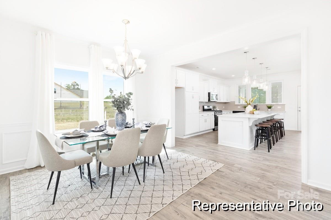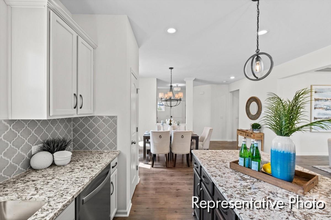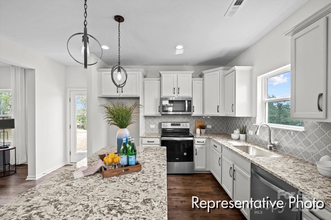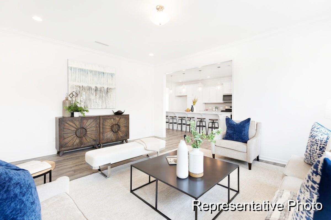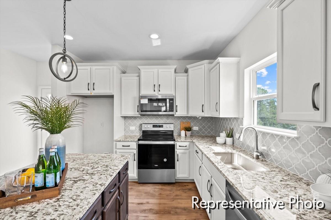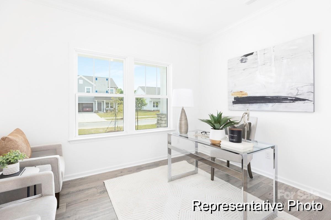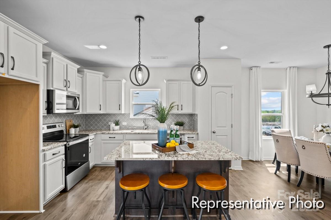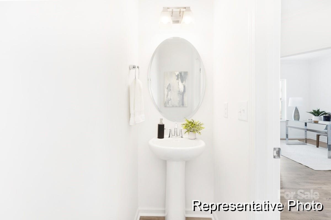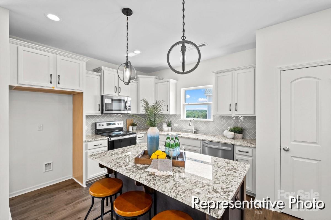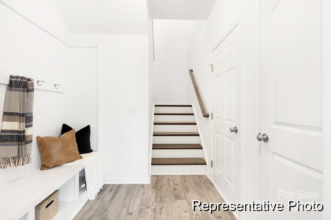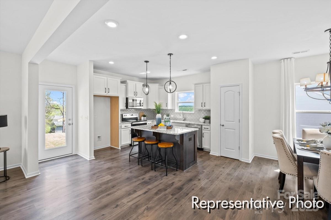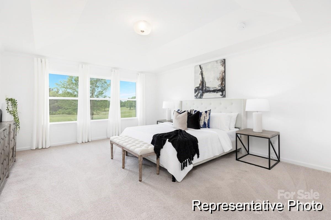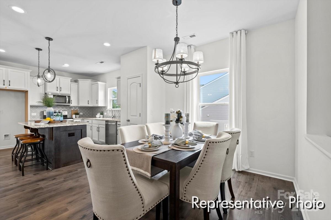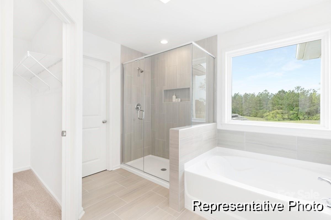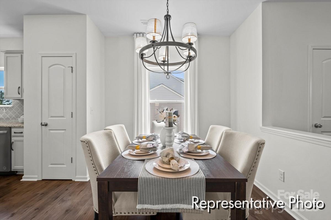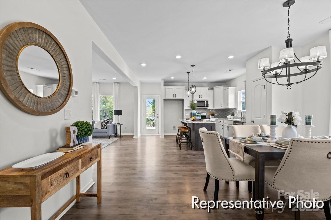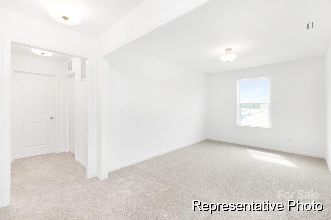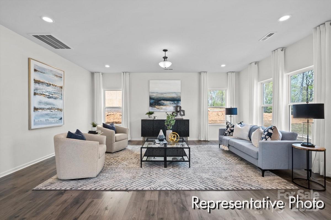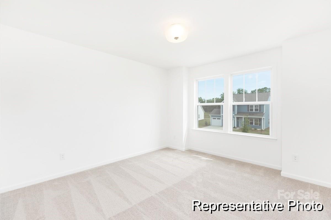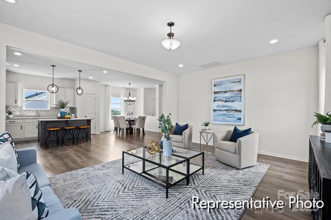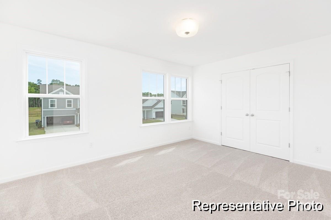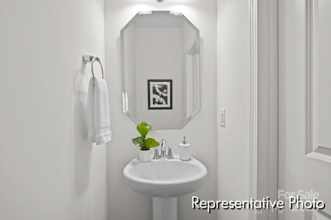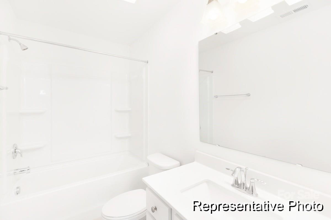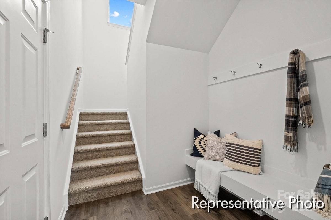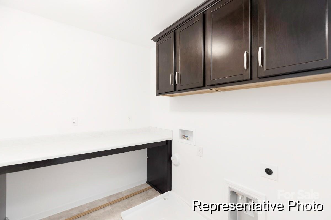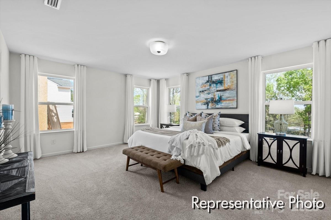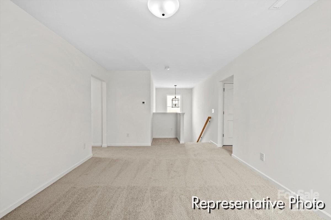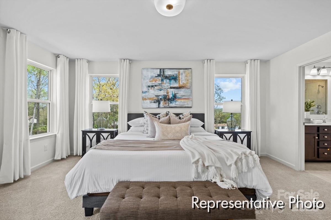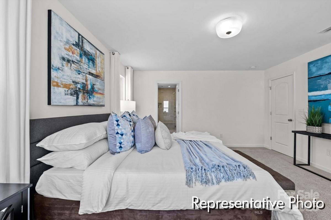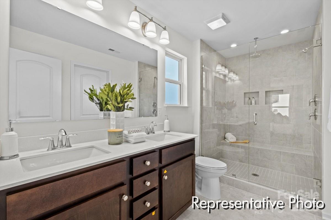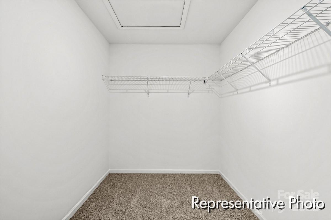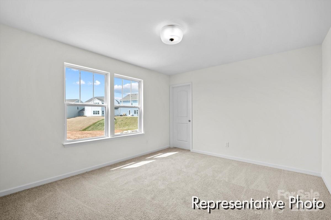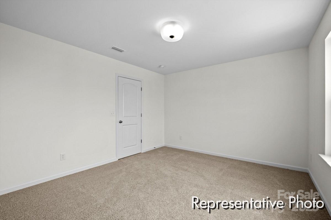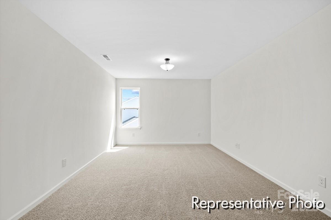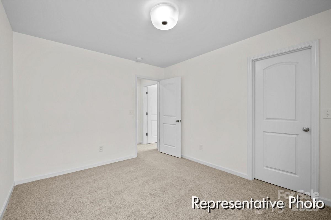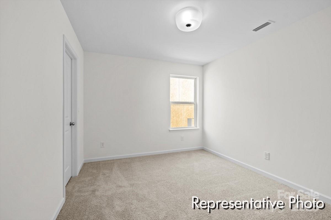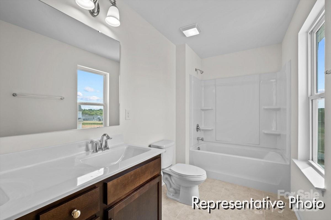110 Shay Crossing Road
110 Shay Crossing Road
Salisbury, NC 28144- Bedrooms: 3
- Bathrooms: 3
- Lot Size: 0.185 Acres
Description
Welcome to the TA2300, a stunning and flexible semi-custom floorplan at Shay Crossing in Salisbury, offering over 2400 square feet of living space. This home features 3 spacious bedrooms, 2.5 bathrooms, and a 1-car garage. The open-concept design creates a seamless flow between the generously sized Great Room, Dining Room, Flex Room, and Kitchen on the First Floor. Upstairs, the expansive Primary Suite offers a luxurious bathroom and a large walk-in closet. A versatile game room, a convenient Laundry Room, and two additional bedrooms with walk-in closets complete the upper level. With numerous customization options, the TA2300 is designed to fit your unique style and needs, making it the perfect place to call home.*This is a proposed home. Please visit model for more information.
Property Summary
| Property Type: | Residential | Property Subtype : | Single Family Residence |
| Year Built : | 2025 | Construction Type : | Site Built |
| Lot Size : | 0.185 Acres | Living Area : | 2,416 sqft |
Property Features
- Garage
- Cable Prewire
- Entrance Foyer
- Walk-In Closet(s)
- Walk-In Pantry
Appliances
- Dishwasher
- Disposal
- Electric Range
- Electric Water Heater
- Microwave
- Plumbed For Ice Maker
More Information
- Construction : Vinyl
- Roof : Shingle
- Parking : Attached Garage
- Heating : Heat Pump
- Cooling : Central Air
- Water Source : City
- Road : Publicly Maintained Road
- Listing Terms : Cash, Conventional, FHA, VA Loan
Based on information submitted to the MLS GRID as of 06-15-2025 06:45:04 UTC All data is obtained from various sources and may not have been verified by broker or MLS GRID. Supplied Open House Information is subject to change without notice. All information should be independently reviewed and verified for accuracy. Properties may or may not be listed by the office/agent presenting the information.
