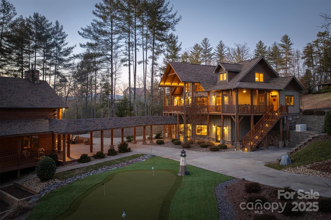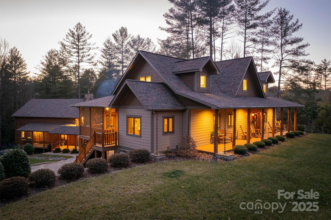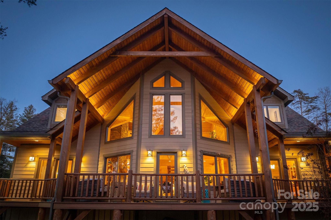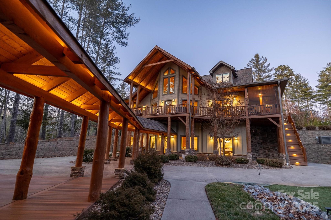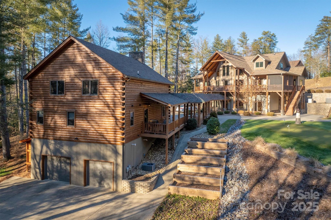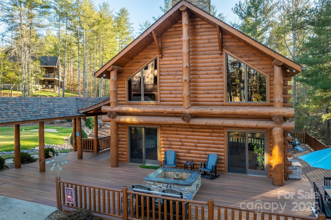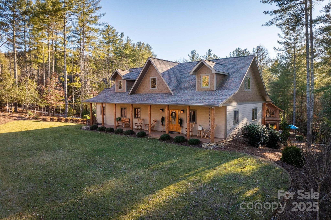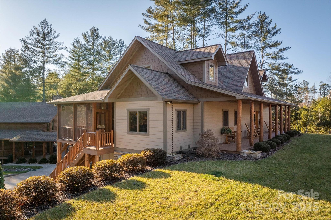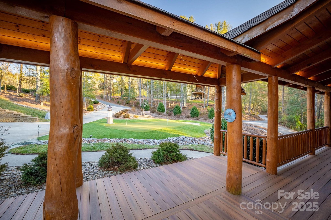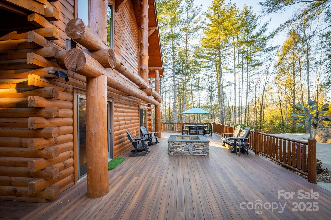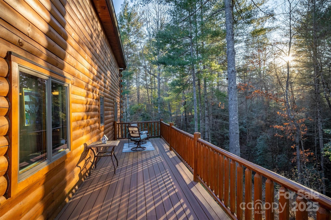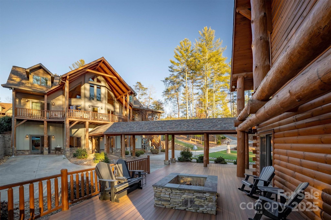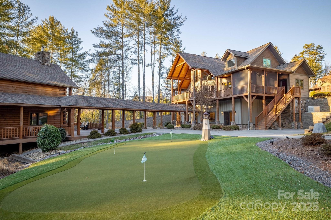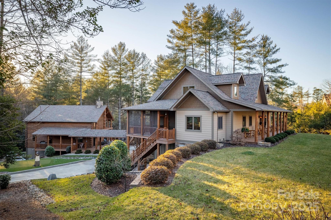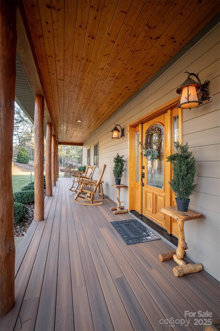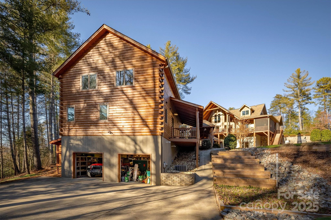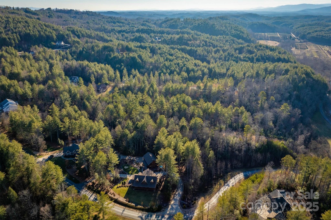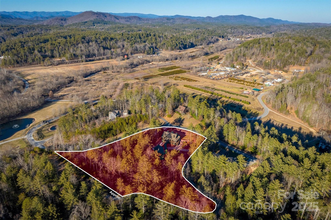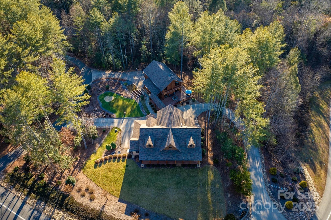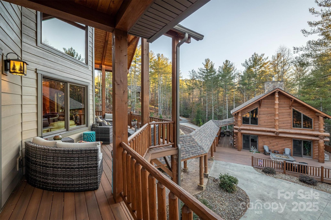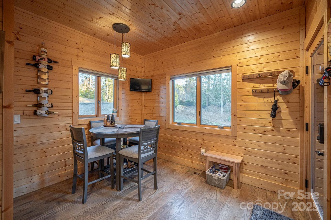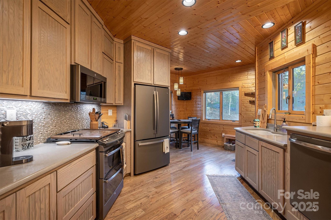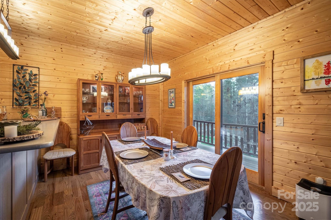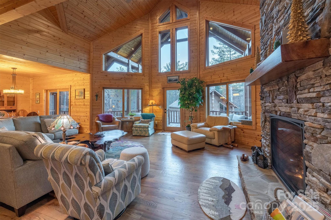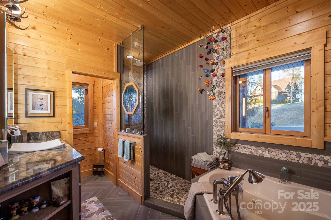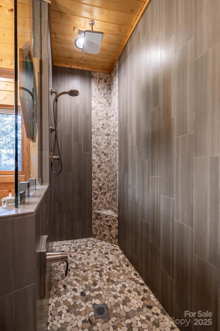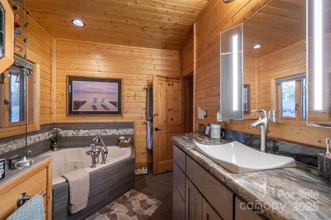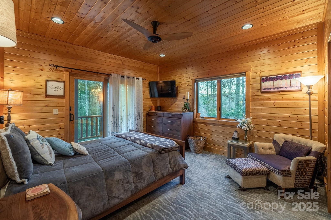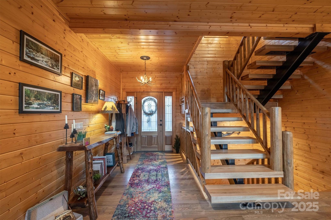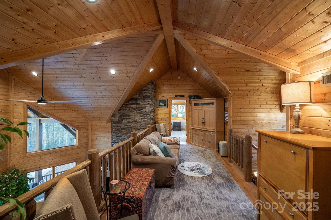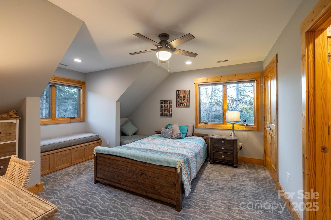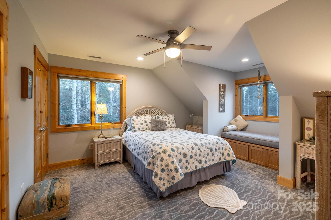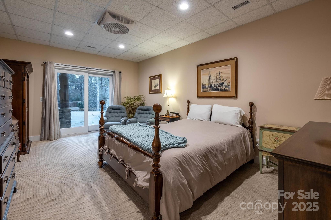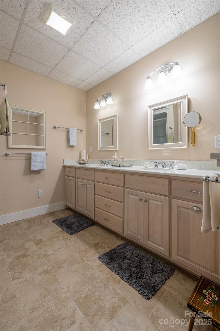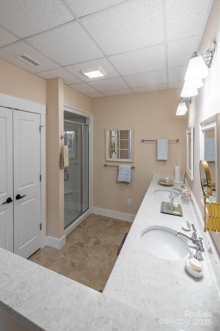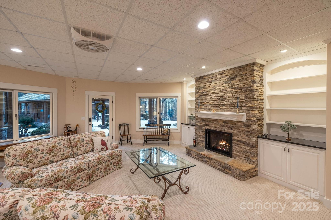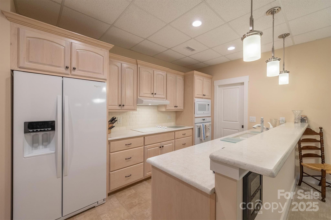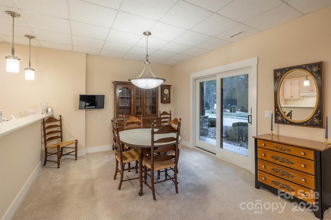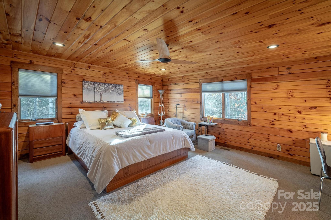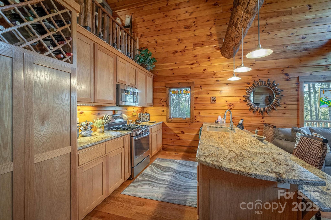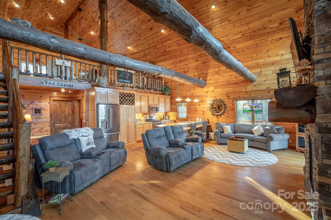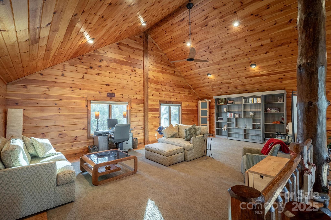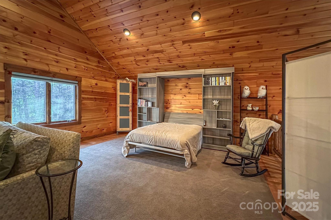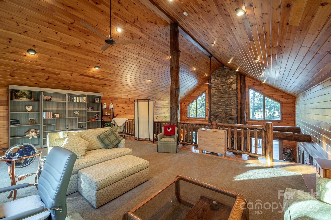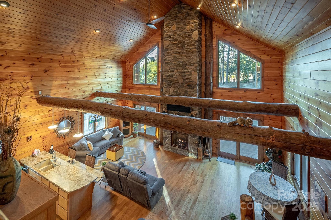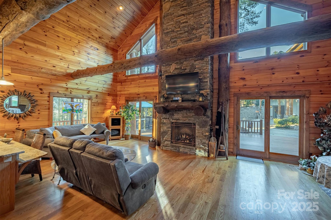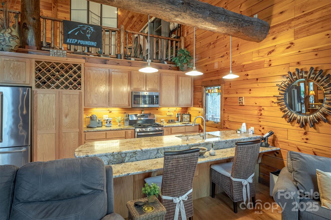1989 Johns Ridge Parkway
1989 Johns Ridge Parkway
Lenoir, NC 28645- Bedrooms: 6
- Bathrooms: 6
- Lot Size: 2.486 Acres
Description
CrEaTiVe Lease to Purchase Available. ADDITIONAL DISCOUNT IF CLOSED BEFORE THE END OF THE YEAR! Motivated Sellers! Home REDUCED to actual tax value. Nestled along the Johns River and the Pisgah National Forest in the Blue Ridge Mountains, this beautiful custom mountain estate in The Coves Mountain River Club offers everything you could want in a mountain retreat. The main home features 2,575 square feet of thoughtfully designed living space with 3 spacious bedrooms, each with its own ensuite bathroom. The open floor plan highlights floor-to-vaulted-ceiling windows that fill the home with natural light. A stacked stone fireplace creates a warm, inviting focal point in the living area, while the walk-in pantry and walk-in closets provide plenty of storage. The finished basement apartment offers an additional 1,607 square feet with a full bedroom and ensuite bathroom, a large open living area with its own fireplace, plus a walk-in pantry and walk-in closet—perfect for guests or extended family. For those dreaming of a true mountain experience, the property also includes a log home guest house built with massive beam construction. It features a main-floor bedroom, full kitchen, open living space with a dramatic floor-to-ceiling stacked stone fireplace, a loft with a Murphy bed, and a two-car garage with a workshop. Outdoor living is just as impressive with a circle driveway, putting green, fire pit, and a raised bed garden—all designed for entertaining or simply enjoying the peaceful mountain surroundings. All this inside the highly amenitiezed luxury gated community of The Coves Mountain River Club. The Coves offer a large clubhouse with panoramic mountain views, pool, hot tub, fitness center and table sports. As well as two equestrian facilities, community garden, community vineyard, pickleball courts, and over 25. miles of nature trails for hiking, horseback riding, and UTV riding. The sellers are extremely motivated, so don’t wait—come see this incredible mountain property today. All offers will be considered!
Property Summary
| Property Type: | Residential | Property Subtype : | Single Family Residence |
| Year Built : | 2014 | Construction Type : | Site Built |
| Lot Size : | 2.486 Acres | Living Area : | 4,182 sqft |
Property Features
- Adjoins Forest
- Garage
- Insulated Window(s)
- Window Treatments
- Fireplace
- Balcony
- Covered Patio
- Deck
- Enclosed
- Front Porch
- Patio
- Porch
- Rear Porch
- Screened Patio
- Side Porch
- Wrap Around
Views
- Mountain(s)
- Year Round
Appliances
- Dishwasher
- Disposal
- Double Oven
- Gas Range
- Microwave
- Refrigerator
- Tankless Water Heater
- Washer/Dryer
More Information
- Construction : Hardboard Siding, Log
- Roof : Architectural Shingle
- Parking : Driveway, Detached Garage
- Heating : Ductless, Forced Air, Heat Pump, Propane, Zoned
- Cooling : Ceiling Fan(s), Central Air, Heat Pump, Zoned
- Water Source : Well
- Road : Private Maintained Road
Based on information submitted to the MLS GRID as of 11-17-2025 01:54:05 UTC All data is obtained from various sources and may not have been verified by broker or MLS GRID. Supplied Open House Information is subject to change without notice. All information should be independently reviewed and verified for accuracy. Properties may or may not be listed by the office/agent presenting the information.
