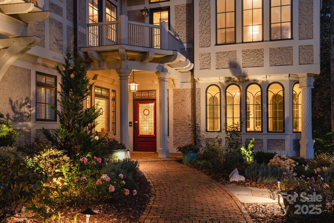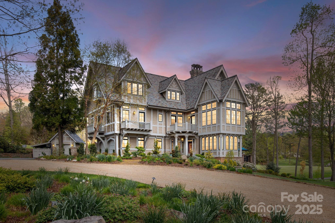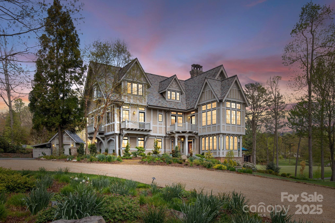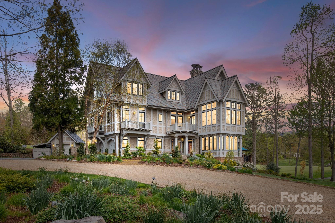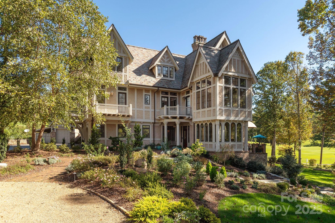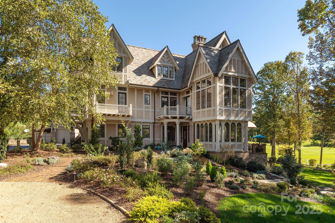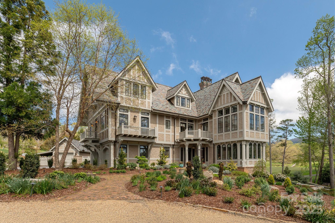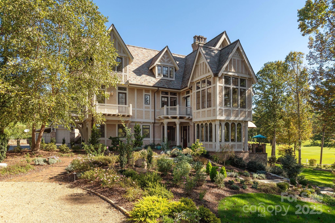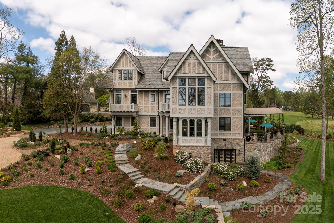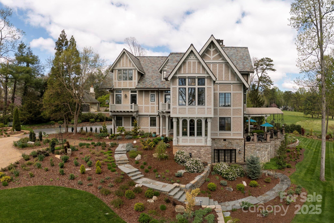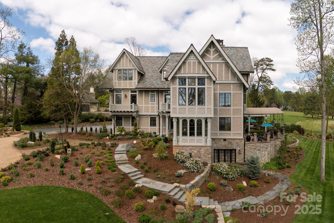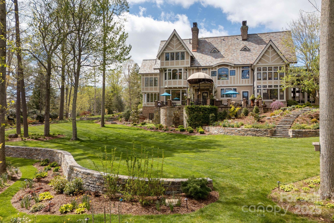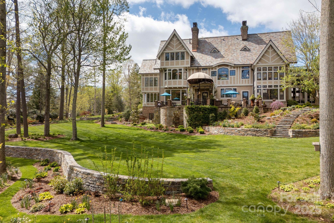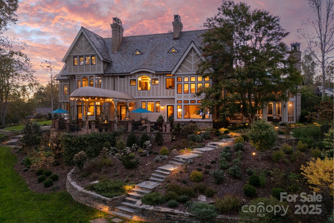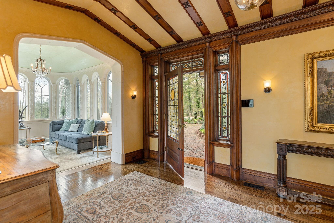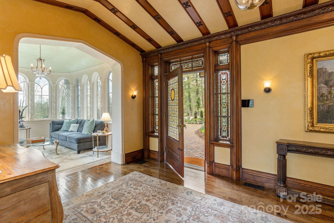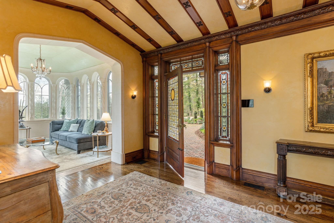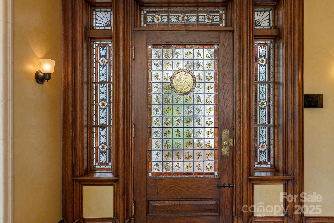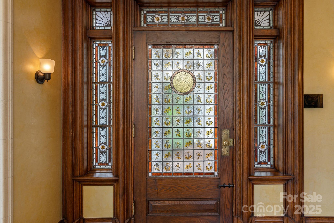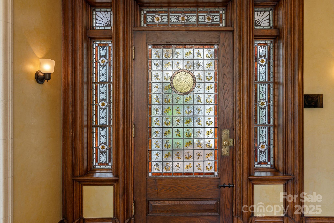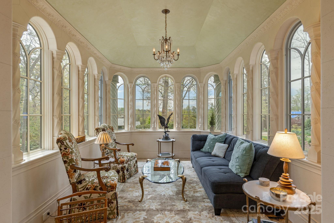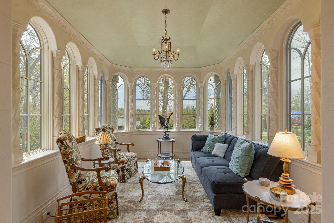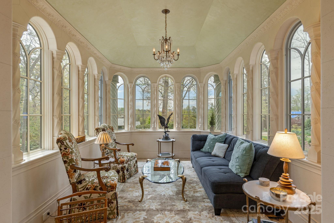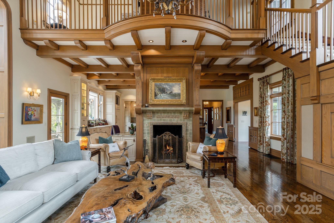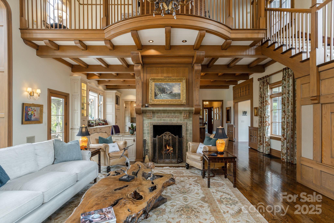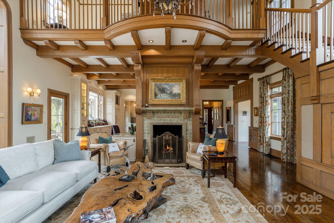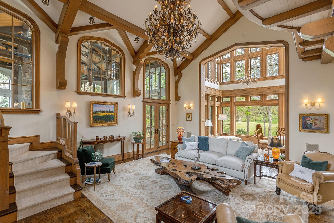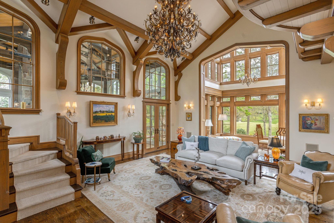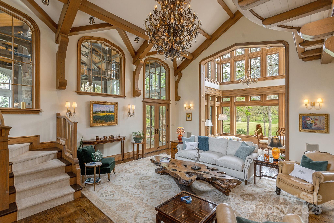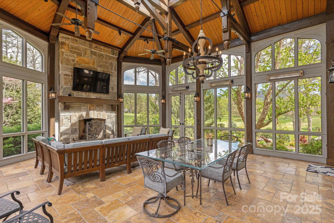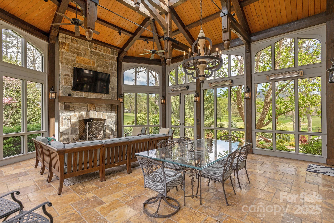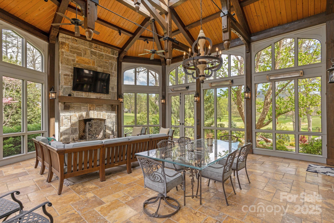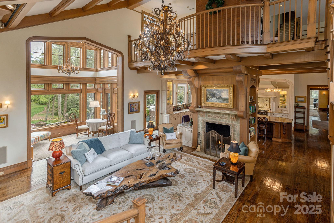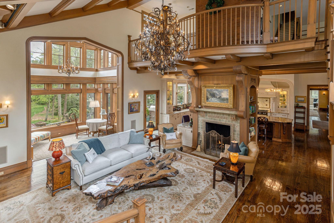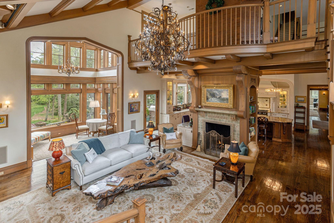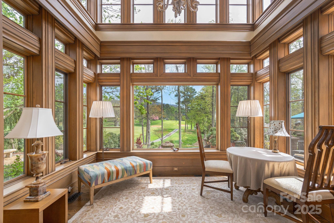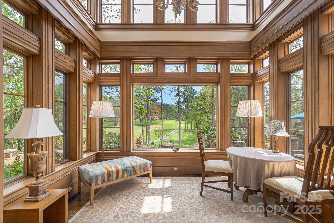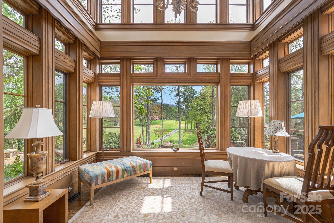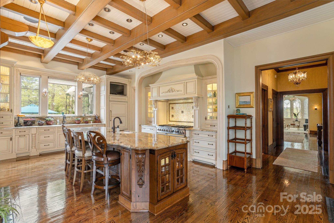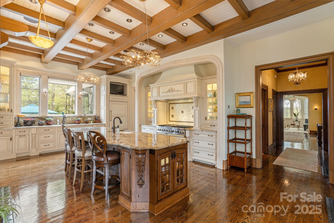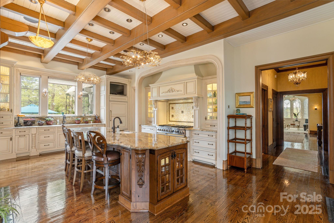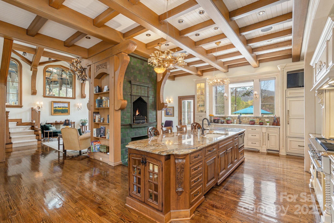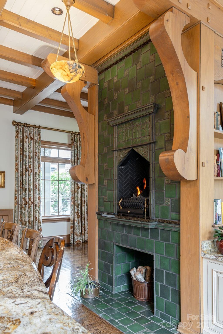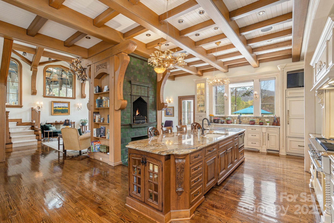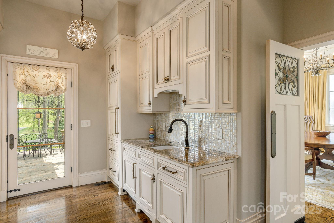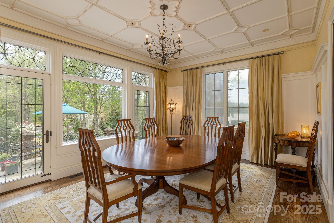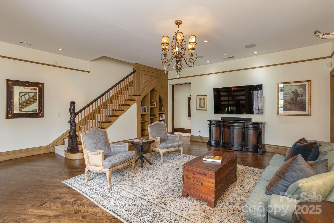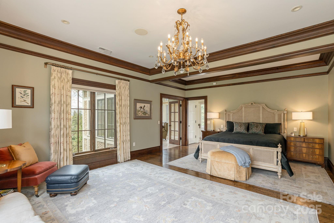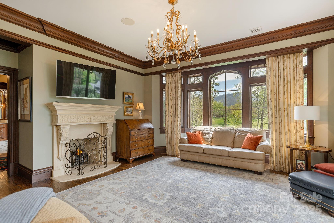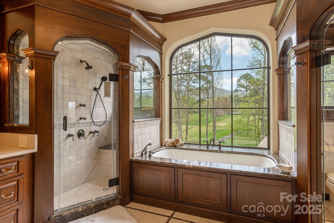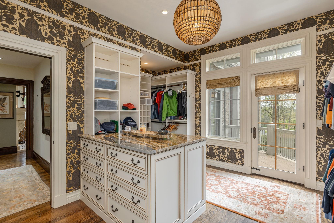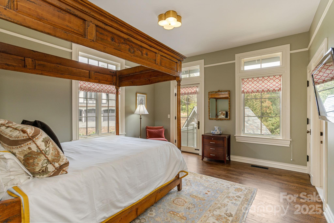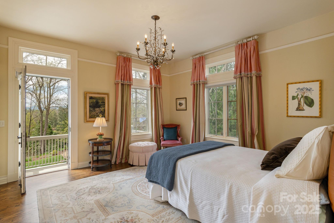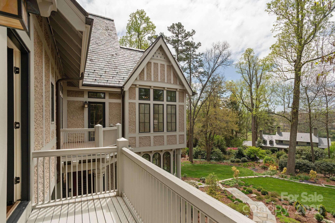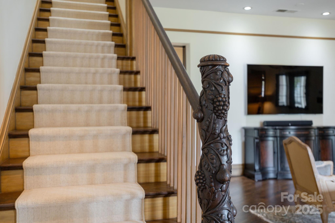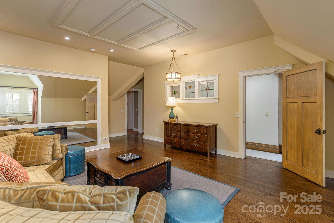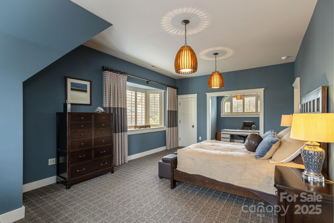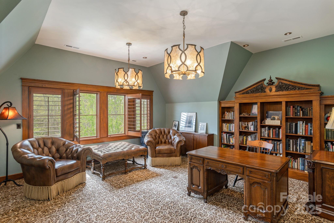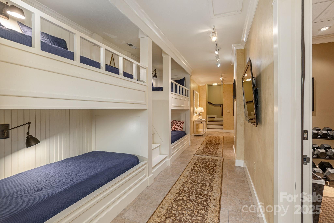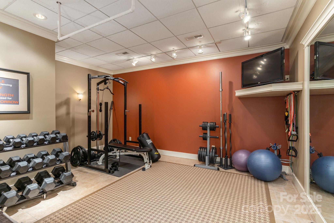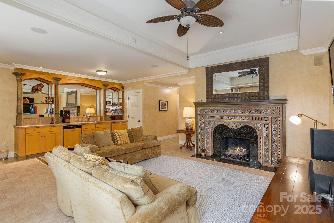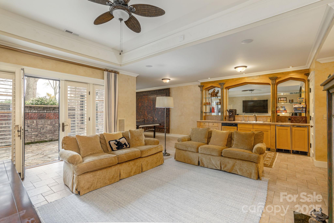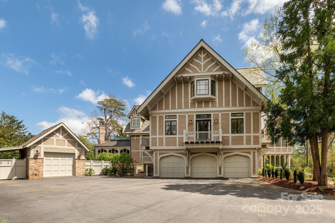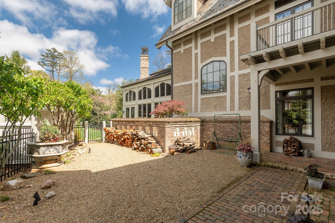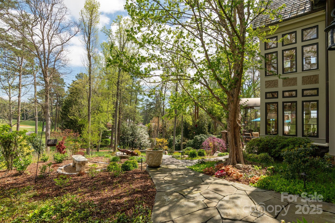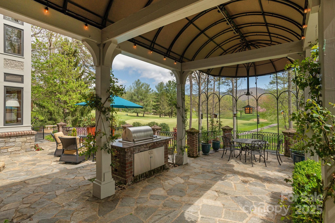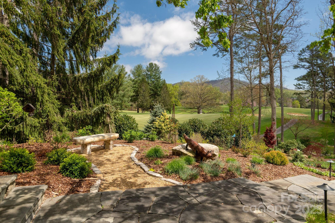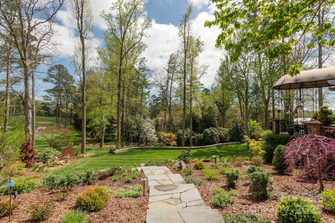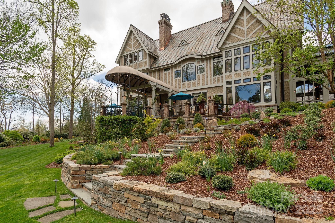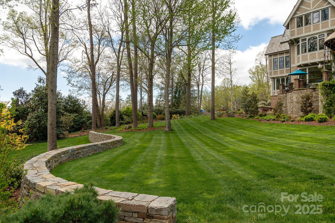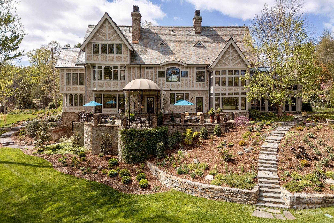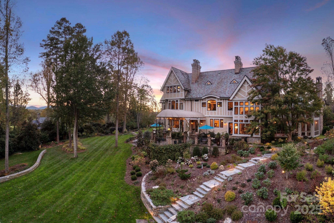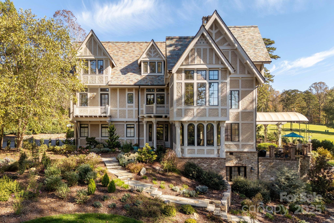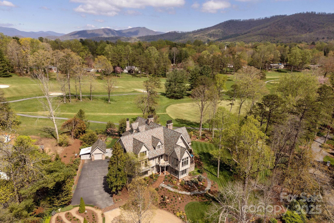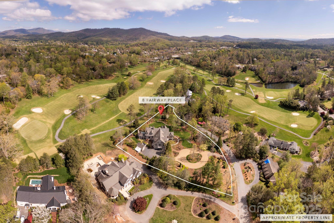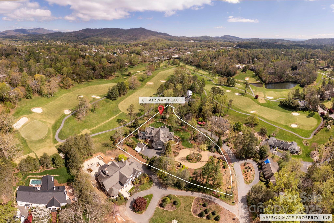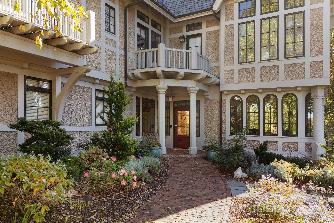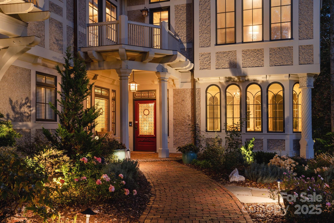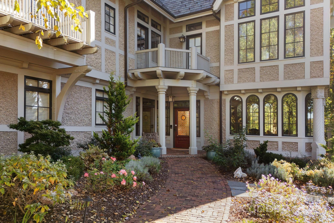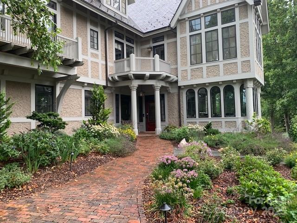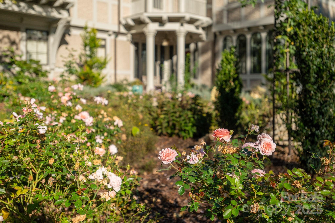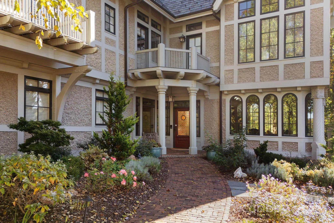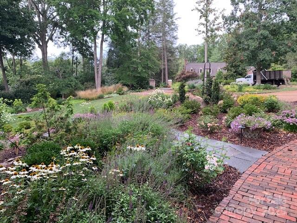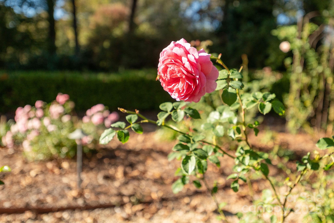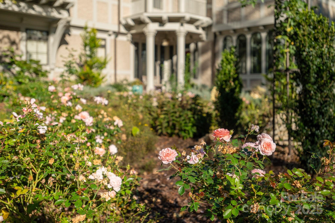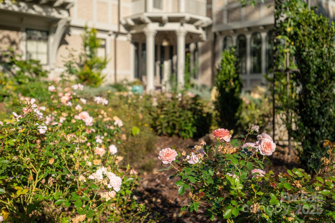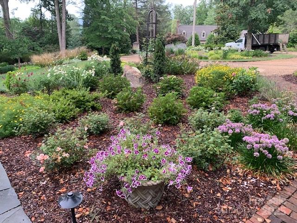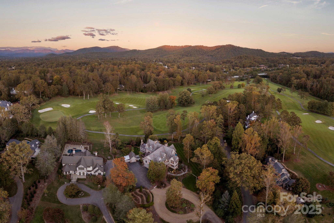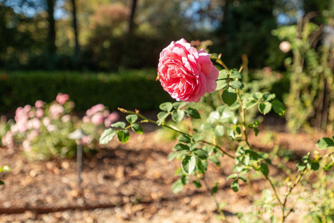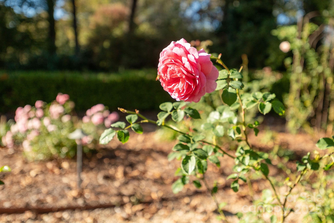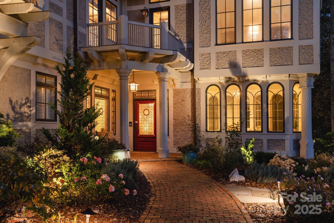8 Fairway Place
8 Fairway Place
Asheville, NC 28803- Bedrooms: 5
- Bathrooms: 8
- Lot Size: 1.89 Acres
Description
Welcome to 8 Fairway Place—a residence where timeless architecture meets refined living in one of Asheville’s most sought-after communities. Inspired by French chateau elegance with subtle Tudor influences, this Griffin Architects, PA home offers both grandeur and comfort, just steps from the 7th fairway of the exclusive Biltmore Forest Golf Course. The entry hall is graced with William Morris–inspired stained-glass windows and a painted strapwork ceiling that highlight the home’s history and artistry. An Edwardian sunroom/parlor, filled with natural light and set with terracotta flooring, creates an inviting space for relaxation. The formal dining room features stenciled Venetian plaster and a high ceiling adorned with a decorative plaster English rose motif. The butler’s pantry, with its backlit English Art Nouveau antique stained-glass doors, opens to an expansive terrace. At the heart of the home, the soaring great hall is anchored by a striking stone fireplace framed in handcrafted woodwork—a space that is both a dramatic showpiece and a warm gathering place. Just beyond, the screened-in porch extends the living area and offers panoramic views of the lush golf course. The grounds are as breathtaking as the interiors, with thoughtful landscaping that provides year-round color and texture. Stone retaining walls and winding pathways echo the craftsmanship found throughout the home’s design. From sunlit interiors to serene outdoor spaces, every detail at 8 Fairway Place reflects timeless elegance and effortless living. More than a home, it is a lifestyle defined by sophistication, community, and the natural beauty of Biltmore Forest. View the tour: bit.ly/8Fairway
Property Summary
| Property Type: | Residential | Property Subtype : | Single Family Residence |
| Year Built : | 2002 | Construction Type : | Site Built |
| Lot Size : | 1.89 Acres | Living Area : | 10,674 sqft |
Property Features
- Cul-De-Sac
- On Golf Course
- Private
- Sloped
- Views
- Garage
- Attic Other
- Attic Stairs Pulldown
- Attic Walk In
- Breakfast Bar
- Built-in Features
- Entrance Foyer
- Kitchen Island
- Open Floorplan
- Pantry
- Split Bedroom
- Storage
- Walk-In Closet(s)
- Wet Bar
- Insulated Window(s)
- Fireplace
- Awning(s)
- Balcony
- Covered Patio
- Front Porch
- Screened Patio
- Side Porch
- Terrace
Views
- Golf Course
- Mountain(s)
- Year Round
Appliances
- Dishwasher
- Disposal
- Double Oven
- Exhaust Fan
- Exhaust Hood
- Gas Range
- Gas Water Heater
- Indoor Grill
- Microwave
- Oven
- Plumbed For Ice Maker
- Refrigerator
- Washer/Dryer
More Information
- Construction : Hard Stucco, Wood
- Roof : Slate
- Parking : Circular Driveway, Attached Garage, Detached Garage, Garage Door Opener, Garage Faces Side
- Heating : Central, Heat Pump, Natural Gas, Zoned
- Cooling : Central Air, Electric, Zoned
- Water Source : City, Public
- Road : Publicly Maintained Road
- Listing Terms : Cash, Conventional
Based on information submitted to the MLS GRID as of 11-16-2025 17:34:05 UTC All data is obtained from various sources and may not have been verified by broker or MLS GRID. Supplied Open House Information is subject to change without notice. All information should be independently reviewed and verified for accuracy. Properties may or may not be listed by the office/agent presenting the information.
