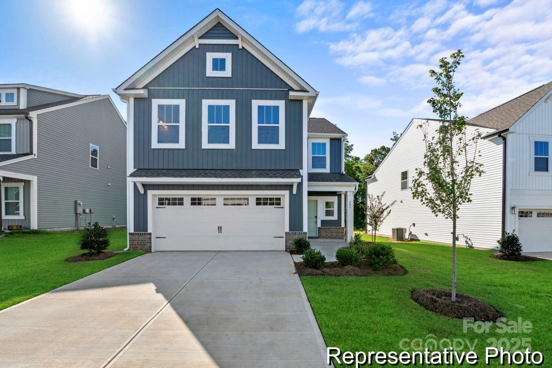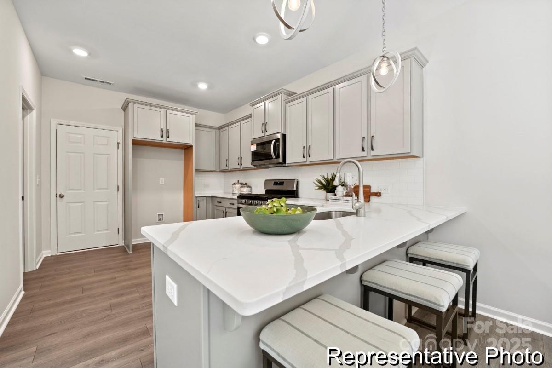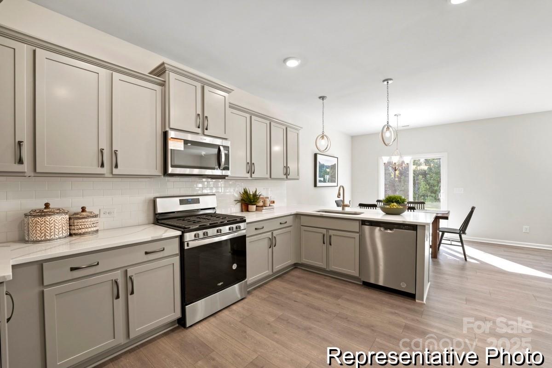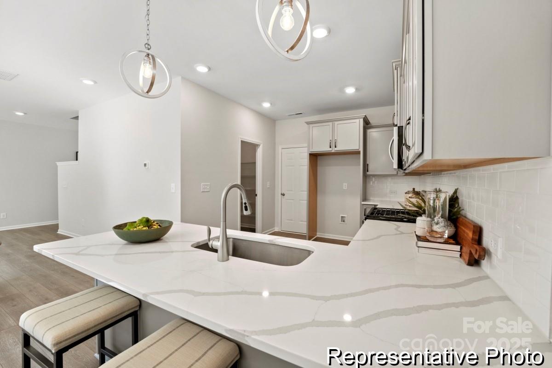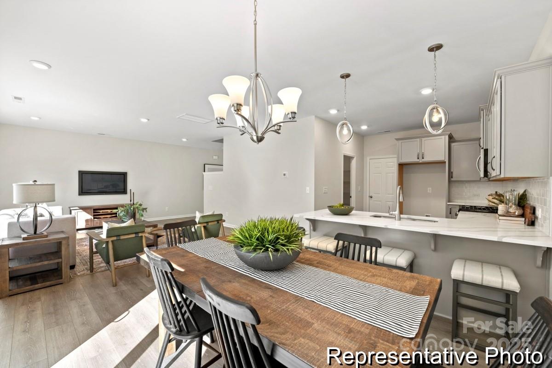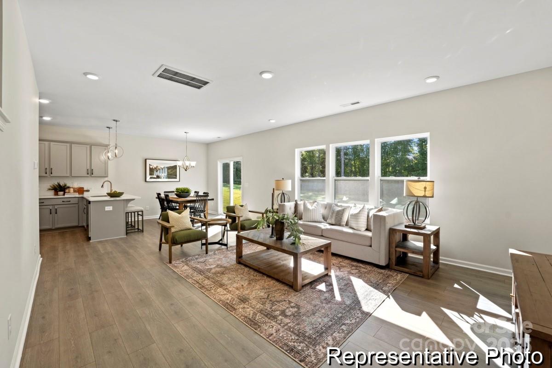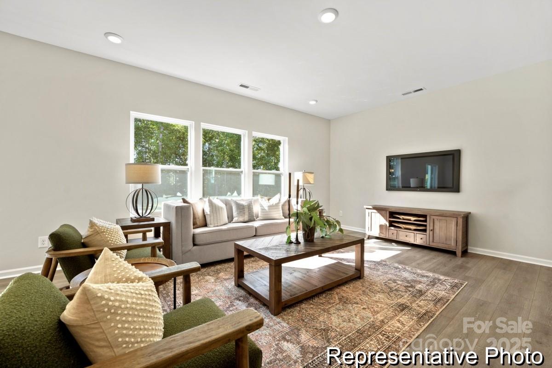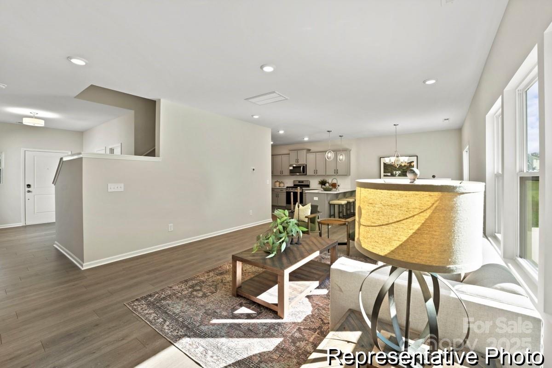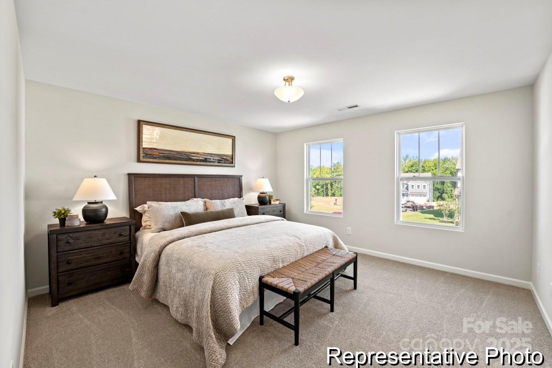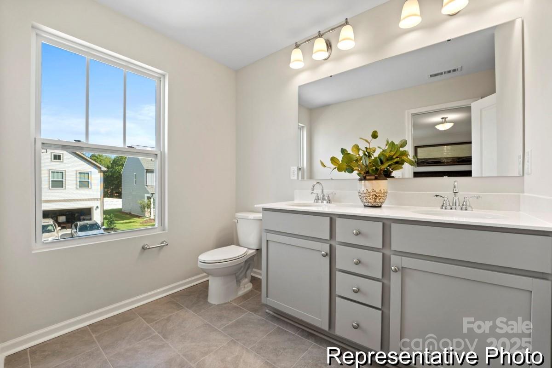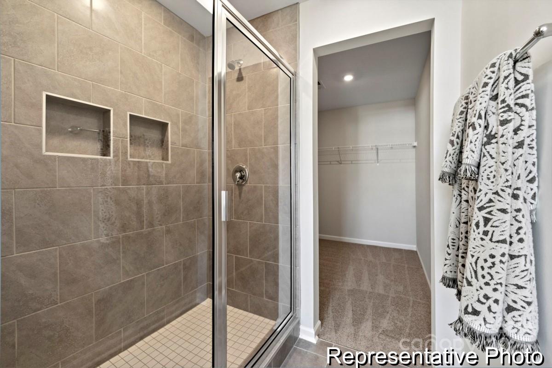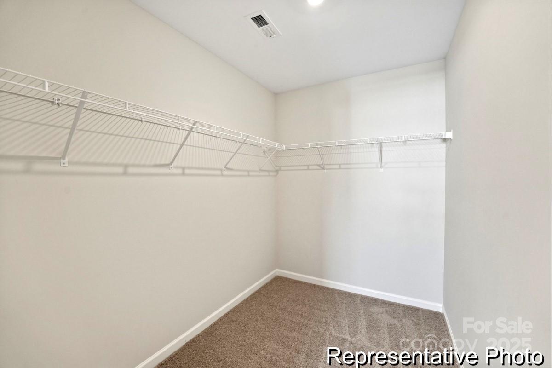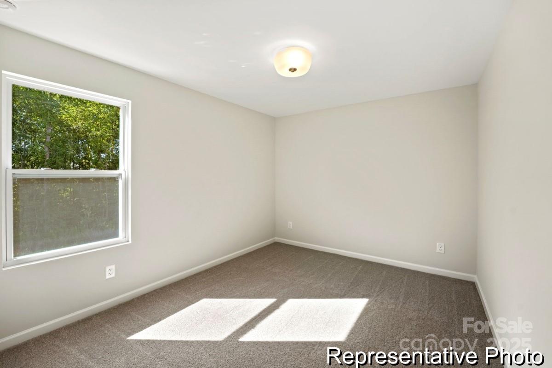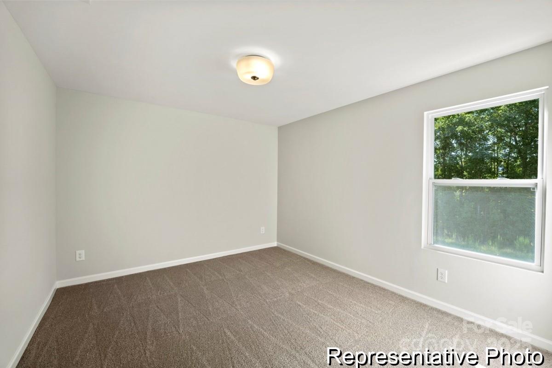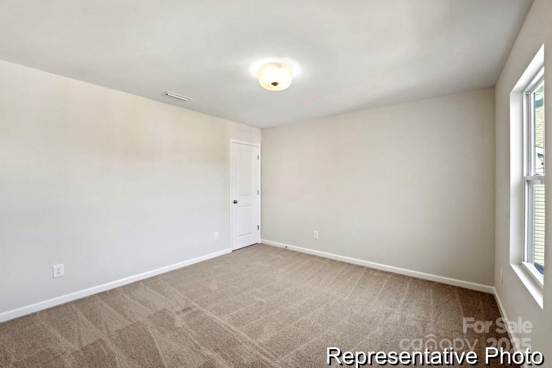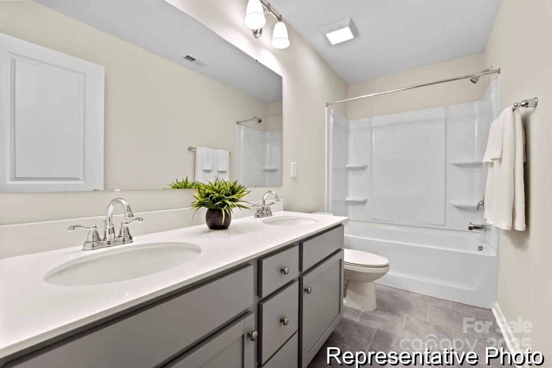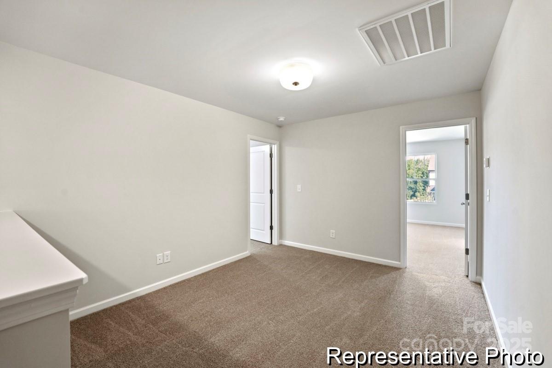2101 Morgan Hills Drive
2101 Morgan Hills Drive
Albemarle, NC 28001- Bedrooms: 4
- Bathrooms: 3
- Lot Size: 0.1 Acres
Description
Proposed Construction - Build your semi-custom dream home in Morgan Hills! The Shepherd is a versatile plan boasting just over 2,000 square feet with 4 BR / 2.5 BR to accommodate diverse needs. On the first floor, you'll find a spacious entryway, a convenient Half Bathroom, an expansive Great Room, a Dining Area, and a well-appointed Kitchen with large walk-in pantry conveniently located near the entry to your 2-car Garage, providing ample storage space. On the second floor, you are welcomed into a large Loft area, which offers a flexible space for various activities. Heading into the Primary Bedroom, you'll discover a spacious Bathroom and expansive Walk-In Closet, creating a personal oasis for homeowners. You'll also find three more Bedrooms and an additional Bathroom on this floor, as well as a dedicated Laundry Room for added convenience.
Property Summary
| Property Type: | Residential | Property Subtype : | Single Family Residence |
| Year Built : | 2025 | Construction Type : | Site Built |
| Lot Size : | 0.1 Acres | Living Area : | 2,078 sqft |
Property Features
- Garage
- Cable Prewire
- Open Floorplan
- Walk-In Closet(s)
- Walk-In Pantry
- Front Porch
Appliances
- Dishwasher
- Disposal
- Electric Range
- Electric Water Heater
- Microwave
- Plumbed For Ice Maker
More Information
- Construction : Vinyl
- Roof : Shingle
- Parking : Driveway, Attached Garage, Garage Door Opener, Keypad Entry
- Heating : Heat Pump
- Cooling : Central Air
- Water Source : City
- Road : Private Maintained Road
Based on information submitted to the MLS GRID as of 07-15-2025 11:30:05 UTC All data is obtained from various sources and may not have been verified by broker or MLS GRID. Supplied Open House Information is subject to change without notice. All information should be independently reviewed and verified for accuracy. Properties may or may not be listed by the office/agent presenting the information.
