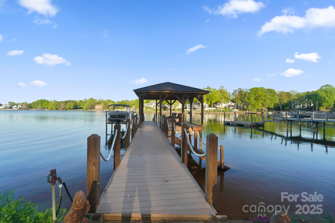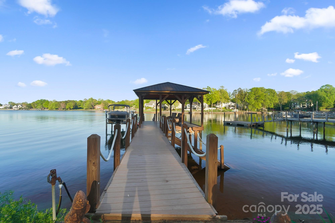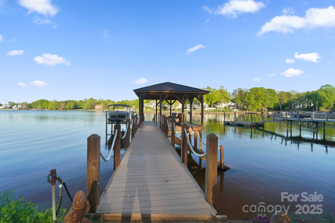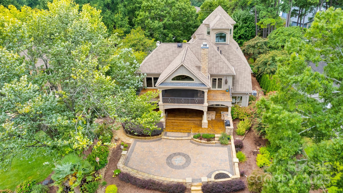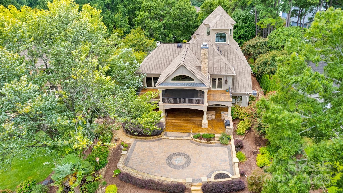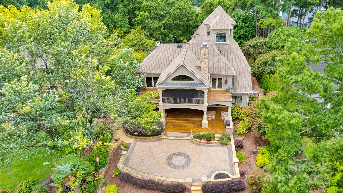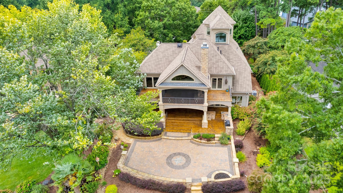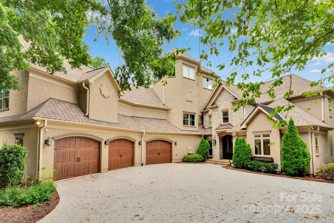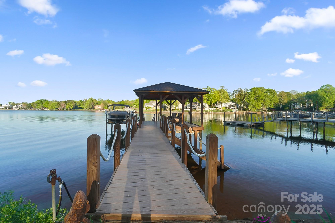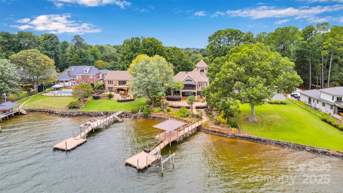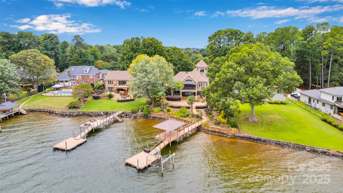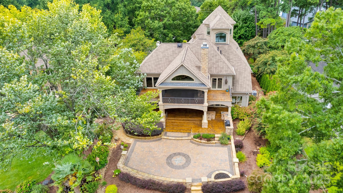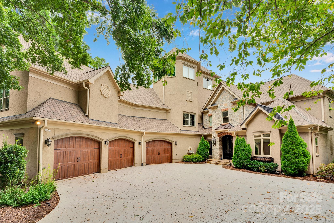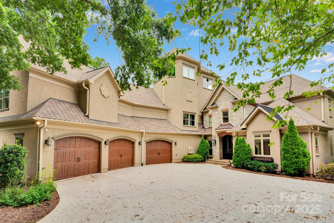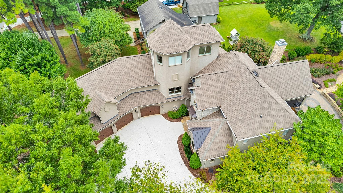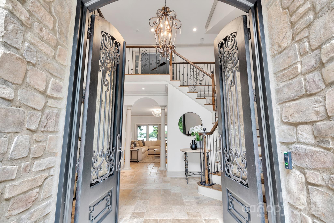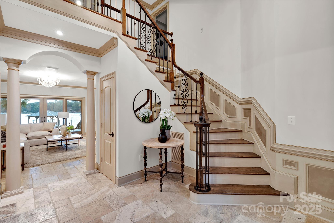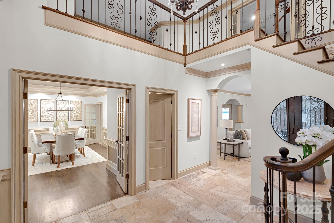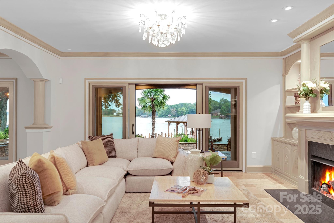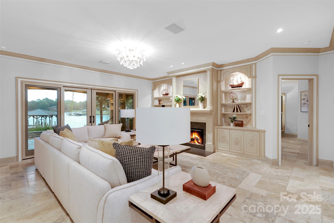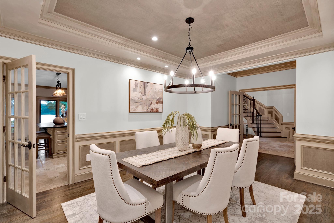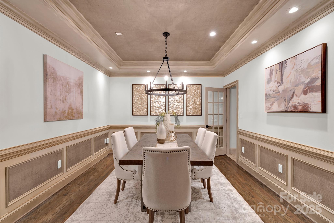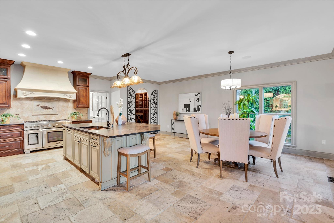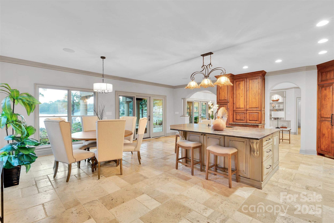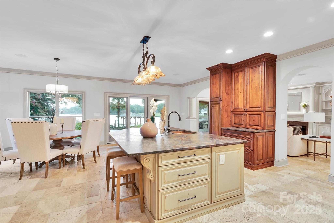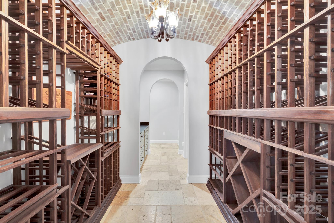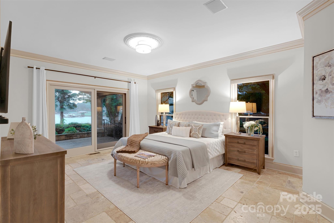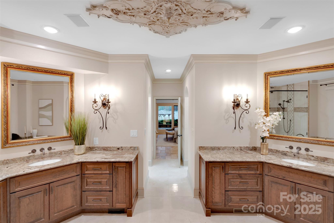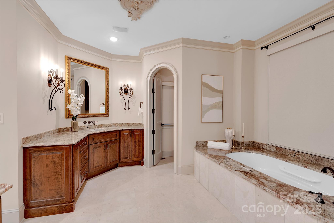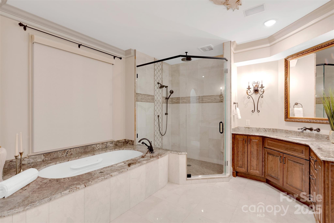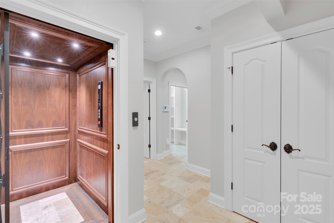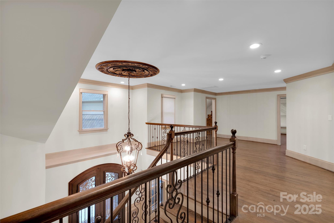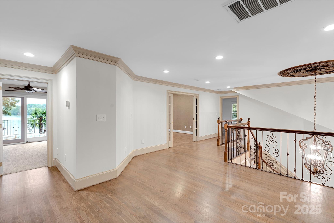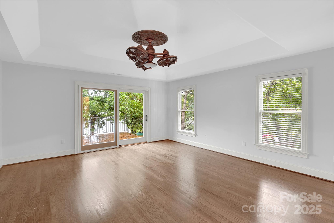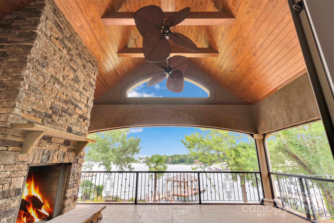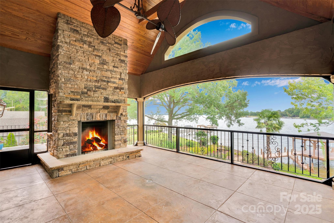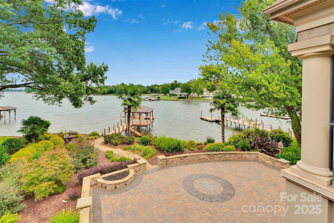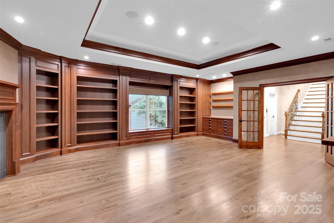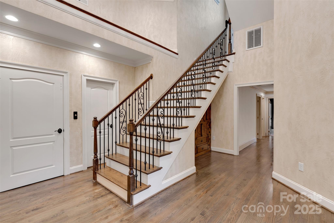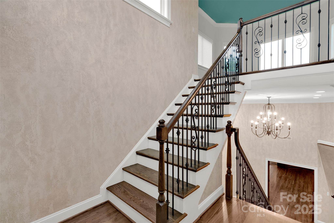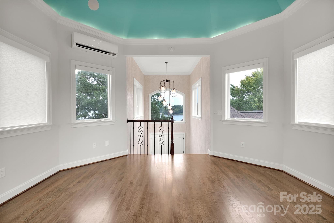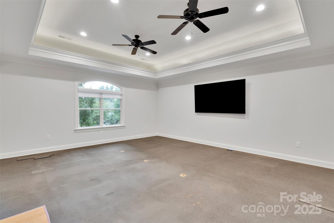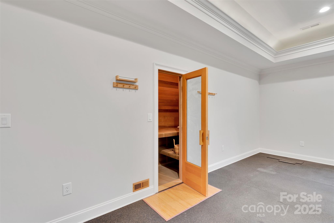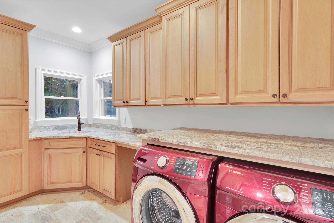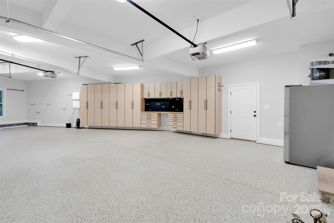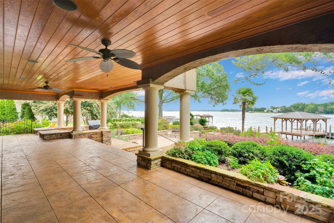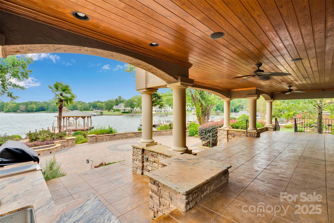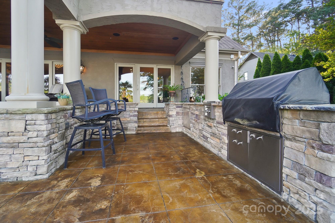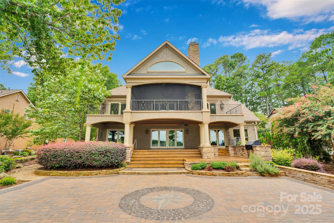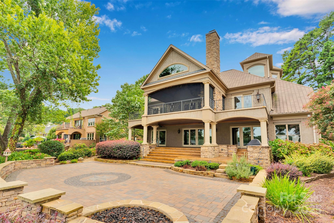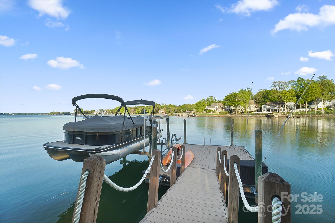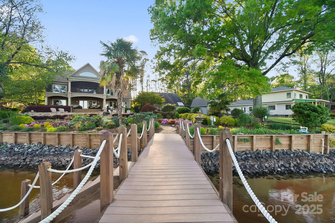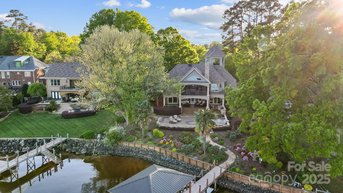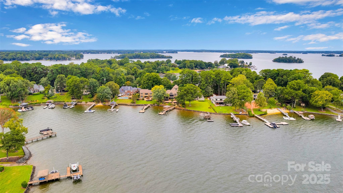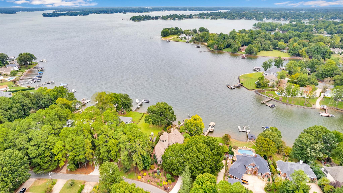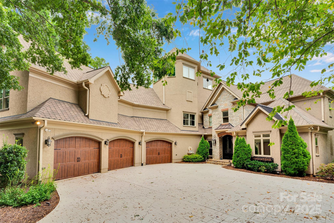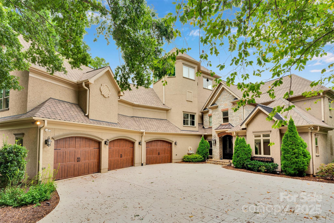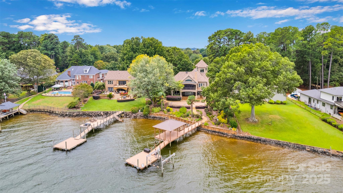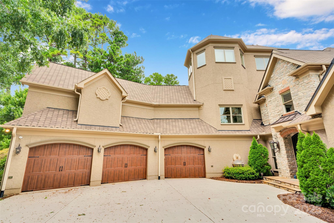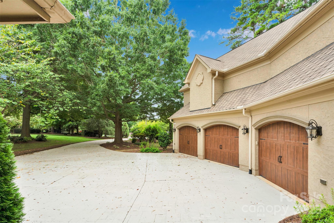20428 Island Forest Drive
20428 Island Forest Drive
Cornelius, NC 28031- Bedrooms: 5
- Bathrooms: 4
- Lot Size: 0.92 Acres
Description
Rare Waterfront Luxury on Lake Norman. Extraordinary opportunity to own an award-winning Cornelius lakefront home offering 99 ft pristine lakefront, stunning water views and unmatched craftsmanship. Every inch of this 5,612 sq.ft. (all above grade) was meticulously designed for luxury and livability. Enjoy a library/billiard room, exercise room & sauna, wine cellar, main-level primary suite, elevator, gourmet kitchen with fossil inlay, media room, and a 3-car garage w/ abundant storage. Style continues with a 3rd-floor studio with panoramic views, 2 indoor fireplaces & 3 upper balconies with fireplace. Resort-style outdoor kitchen, firepit, massive patio, entertaining space & covered dock. Impervious exempt lot allows for potential pool within setbacks. Smart functionality abounds w/ an in-ground irrigation system, whole-home automation, blackout shades, blinds that adjust with the sun, tankless water heater, central vac, generator, heated primary bathroom floor, Sonos audio wi/ room-by-room controls, oasis landscaping & more! Offers private deeded dock AND neighborhood community dock! Lush, professionally landscaped grounds complete this private oasis with both a deeded dock and community dock access—an unparalleled combination on Lake Norman. Tranquil and timeless, this estate radiates elegance from the moment you arrive.
Property Summary
| Property Type: | Residential | Property Subtype : | Single Family Residence |
| Year Built : | 1996 | Construction Type : | Site Built |
| Lot Size : | 0.92 Acres | Living Area : | 5,612 sqft |
Property Features
- Orchard(s)
- Level
- Wooded
- Views
- Waterfront
- Garage
- Attic Walk In
- Built-in Features
- Central Vacuum
- Drop Zone
- Entrance Foyer
- Kitchen Island
- Open Floorplan
- Pantry
- Sauna
- Storage
- Walk-In Closet(s)
- Walk-In Pantry
- Insulated Window(s)
- Fireplace
- Balcony
- Covered Patio
- Deck
- Patio
- Porch
- Screened Patio
- Terrace
Views
- Water
- Year Round
Appliances
- Convection Oven
- Dishwasher
- Disposal
- Down Draft
- Gas Cooktop
- Gas Range
- Gas Water Heater
- Indoor Grill
- Self Cleaning Oven
- Tankless Water Heater
More Information
- Construction : Hard Stucco, Stone
- Roof : Architectural Shingle
- Parking : Driveway, Attached Garage, Garage Door Opener, Garage Faces Side, Garage Shop, Keypad Entry
- Heating : Central, ENERGY STAR Qualified Equipment, Forced Air, Heat Pump, Natural Gas
- Cooling : Attic Fan, Ceiling Fan(s), Central Air, Humidity Control, Multi Units, Zoned
- Water Source : City
- Road : Publicly Maintained Road
- Listing Terms : Cash, Conventional
Based on information submitted to the MLS GRID as of 11-16-2025 17:34:05 UTC All data is obtained from various sources and may not have been verified by broker or MLS GRID. Supplied Open House Information is subject to change without notice. All information should be independently reviewed and verified for accuracy. Properties may or may not be listed by the office/agent presenting the information.
