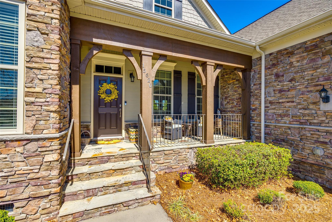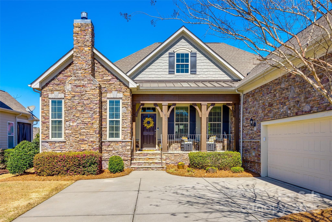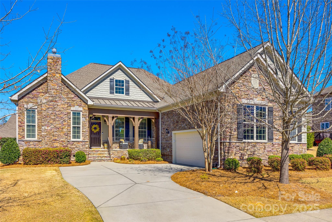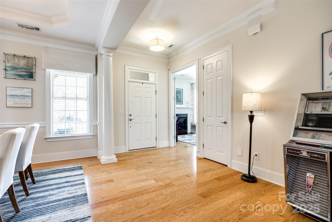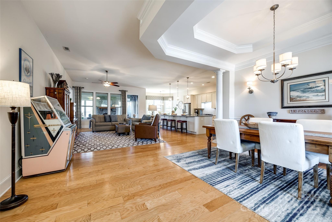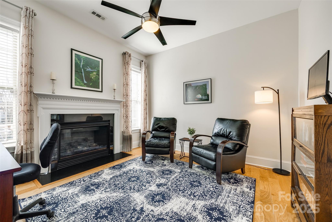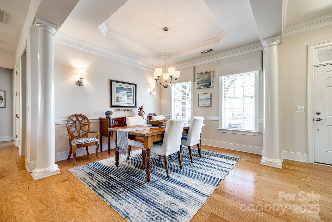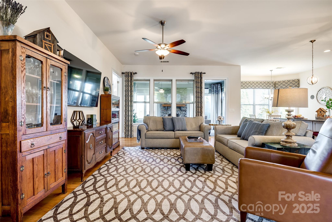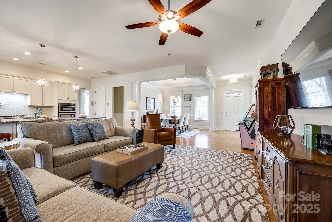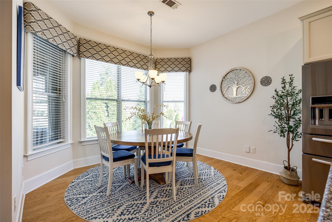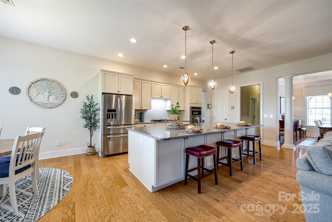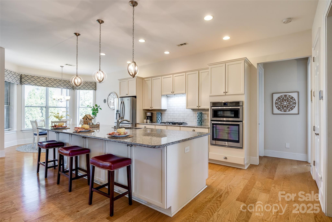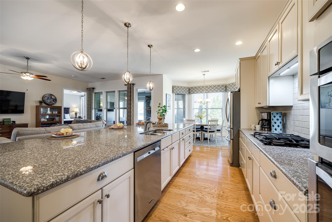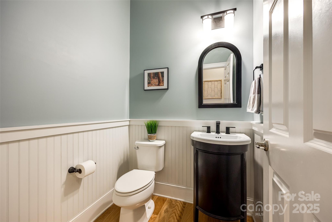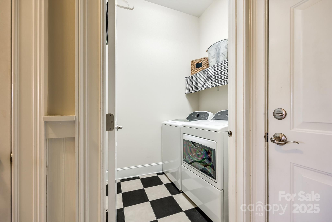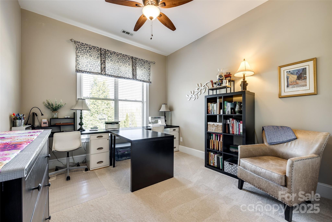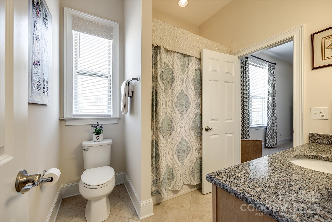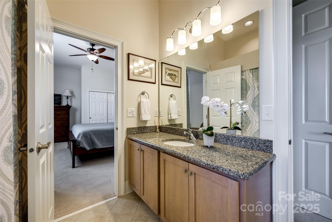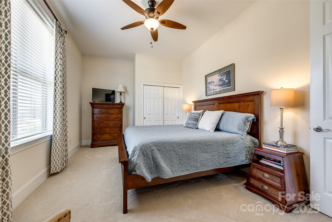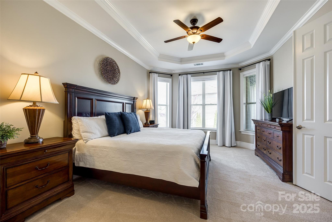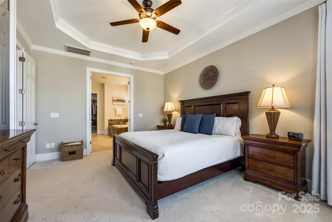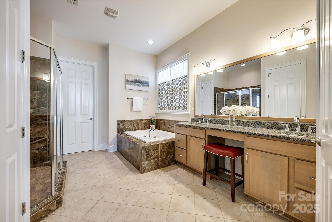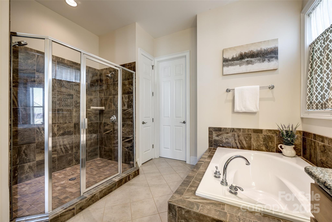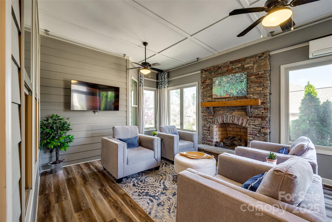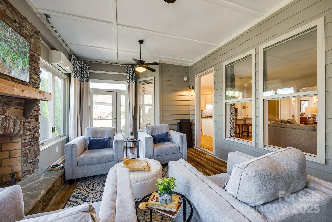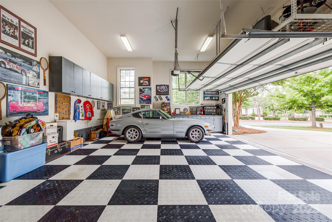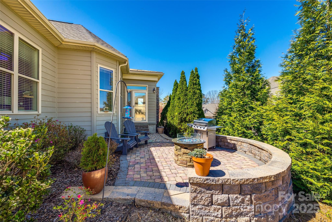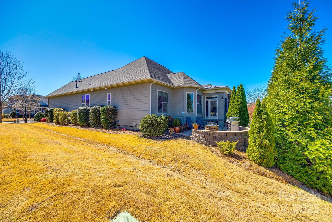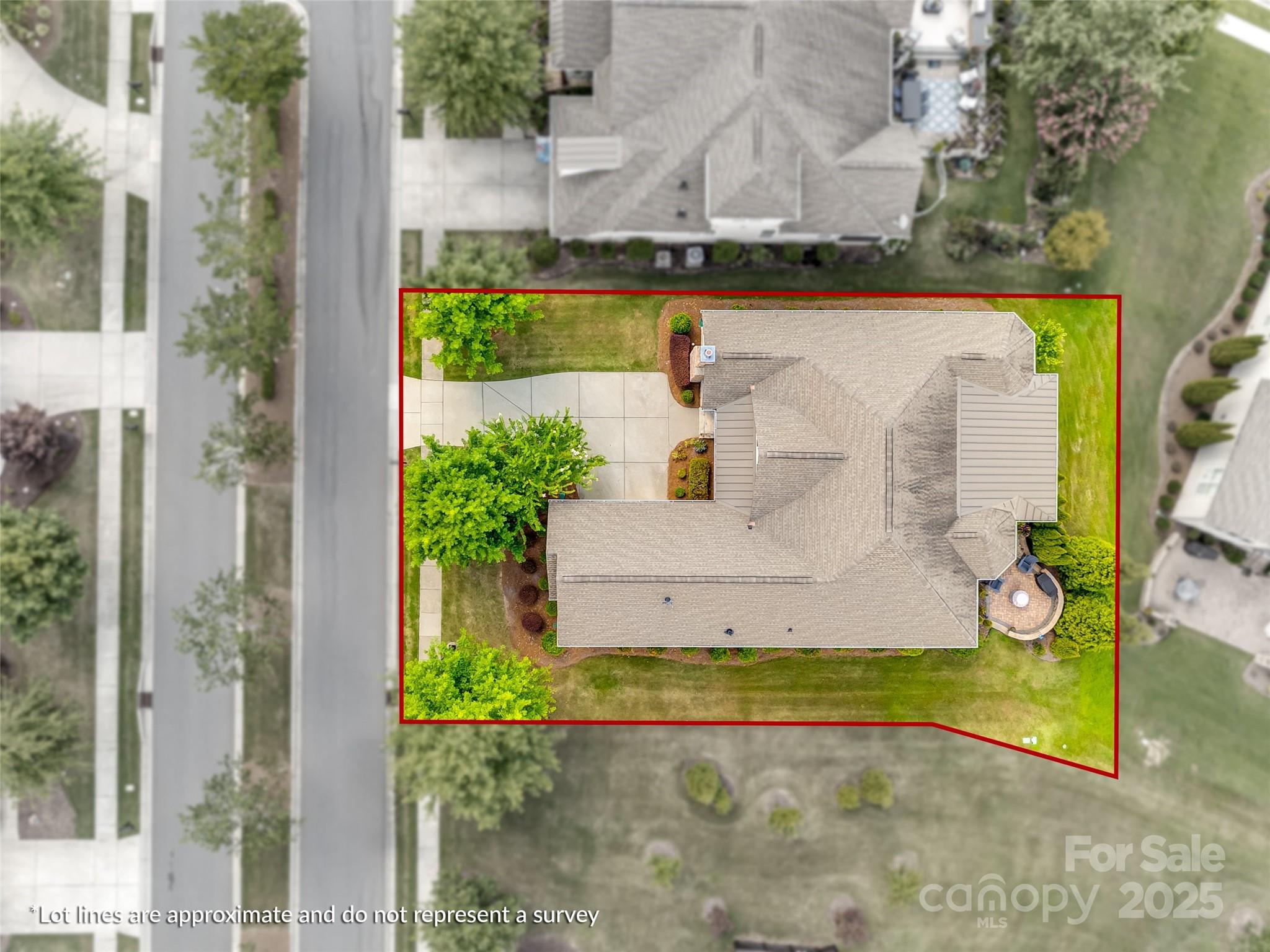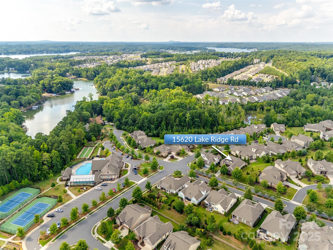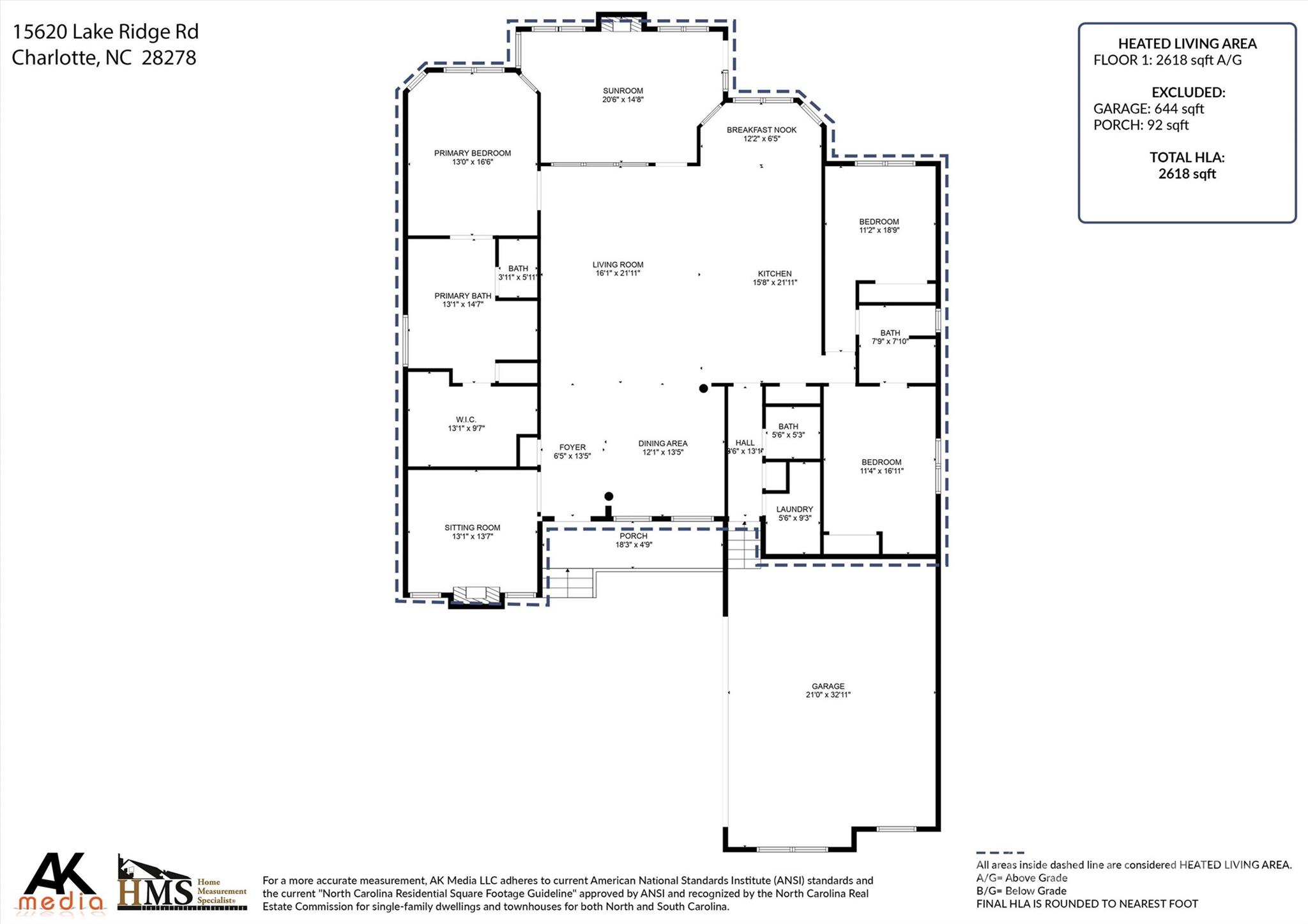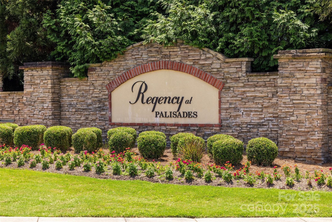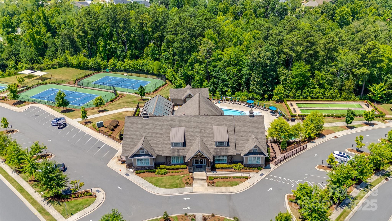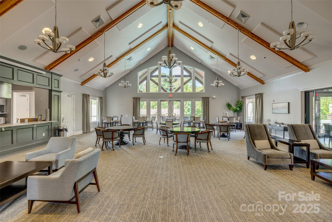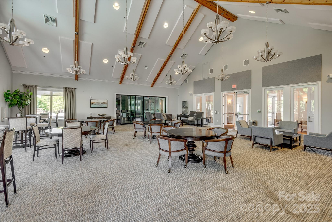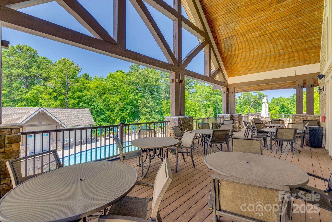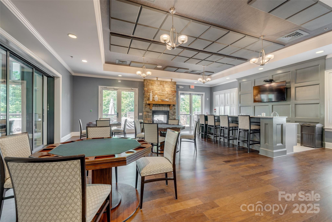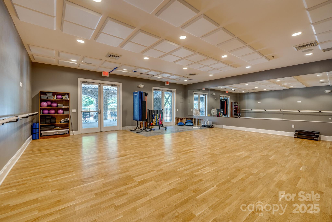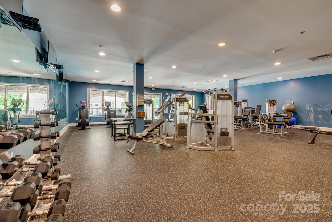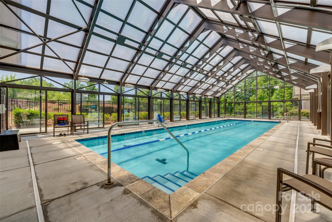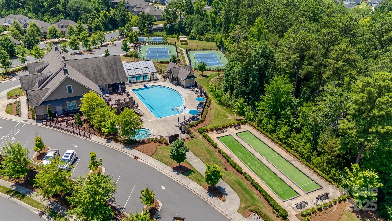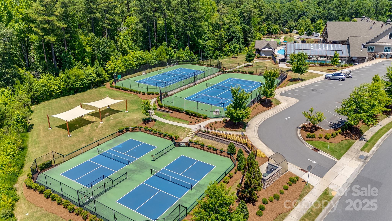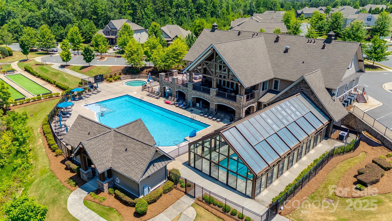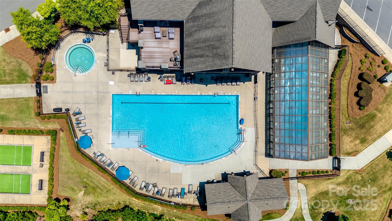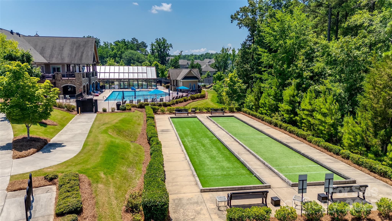15620 Lake Ridge Road
15620 Lake Ridge Road
Charlotte, NC 28278- Bedrooms: 3
- Bathrooms: 3
- Lot Size: 0.2 Acres
Description
Your Dream Home Awaits in This Stunning Toll Brothers Masterpiece! Discover the highly sought-after single-story Bordeaux plan featuring a coveted 4-season room and entertainer's backyard with custom paver patio. From the moment you arrive, the partial stone facade, mature landscaping, and inviting front porch signal that this is something special. Sophisticated Living Spaces: Step inside to gorgeous real hardwood floors flowing throughout the main living areas. The gourmet kitchen is a chef's delight with stainless steel appliances, 5-burner gas cooktop, wall oven and microwave, gleaming granite countertops with designer tile backsplash, and a spectacular 12-foot island with pendant lighting and breakfast bar—perfect for casual dining and entertaining. Versatile Comfort Zones: Cozy up by the gas log fireplace in your private office, or enjoy morning coffee in the bright 4-season sunroom. The elegant formal dining room with tray ceiling sets the stage for memorable dinner parties and holiday gatherings. Luxurious Primary Retreat: Your serene primary suite overlooks the private backyard oasis and features upscale finishes including tray ceiling, dual vanity, custom tile shower, and an expansive walk-in closet with room for your entire wardrobe. Car Enthusiast's Paradise:This isn't just any garage—it's a 644 sq ft automotive sanctuary! The oversized 2-car space features premium interlocking free-flow polymer tiles that transform it into a showroom-worthy space. Store vehicles, create the ultimate workshop, or design your dream hobby space! Prime Location Perks: Enjoy resort-style living just steps from the neighborhood amenity center. All the convenience without the walk! This meticulously maintained home offers the perfect blend of luxury, functionality, and lifestyle. Don't miss your chance to own this exceptional property!
Property Summary
| Property Type: | Residential | Property Subtype : | Single Family Residence |
| Year Built : | 2014 | Construction Type : | Site Built |
| Lot Size : | 0.2 Acres | Living Area : | 2,618 sqft |
Property Features
- Garage
- Attic Other
- Breakfast Bar
- Cable Prewire
- Central Vacuum
- Entrance Foyer
- Garden Tub
- Kitchen Island
- Open Floorplan
- Pantry
- Split Bedroom
- Walk-In Closet(s)
- Insulated Window(s)
- Window Treatments
- Fireplace
- Covered Patio
- Enclosed
- Front Porch
- Rear Porch
- Screened Patio
Appliances
- Convection Oven
- Dishwasher
- Disposal
- Electric Oven
- Gas Cooktop
- Gas Range
- Gas Water Heater
- Microwave
- Oven
- Wall Oven
More Information
- Construction : Hardboard Siding, Stone
- Roof : Architectural Shingle
- Parking : Driveway, Attached Garage, Garage Door Opener, Garage Faces Side
- Heating : Forced Air, Natural Gas
- Cooling : Ceiling Fan(s), Central Air
- Water Source : City
- Road : Publicly Maintained Road
- Listing Terms : Cash, Conventional, VA Loan
Based on information submitted to the MLS GRID as of 11-16-2025 16:07:04 UTC All data is obtained from various sources and may not have been verified by broker or MLS GRID. Supplied Open House Information is subject to change without notice. All information should be independently reviewed and verified for accuracy. Properties may or may not be listed by the office/agent presenting the information.
