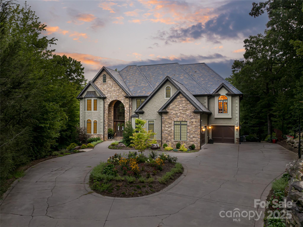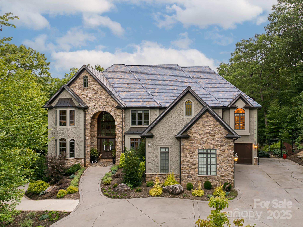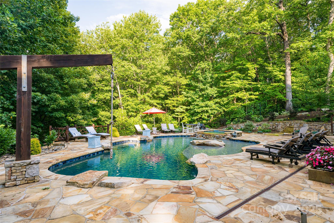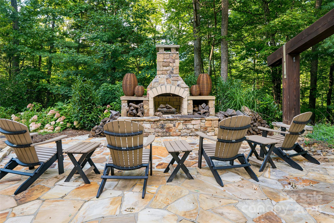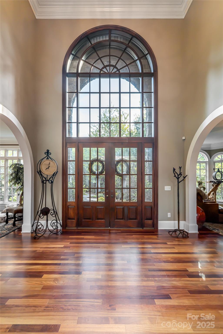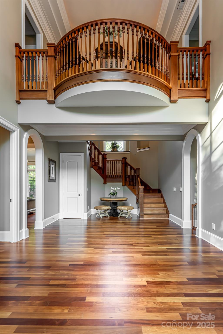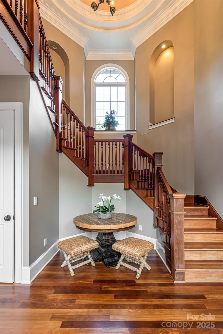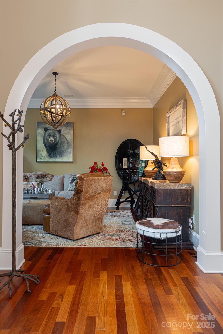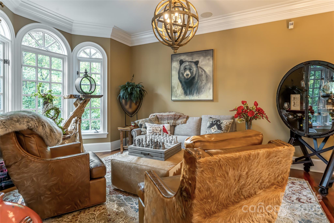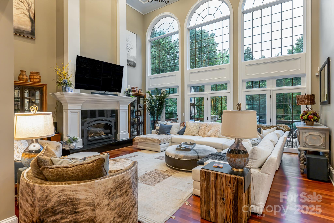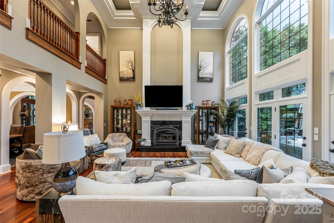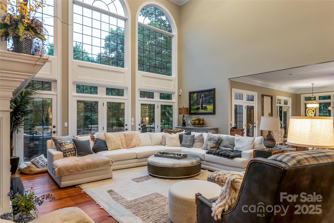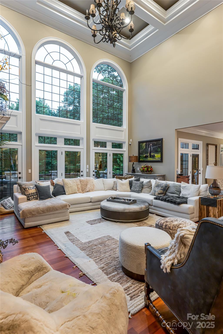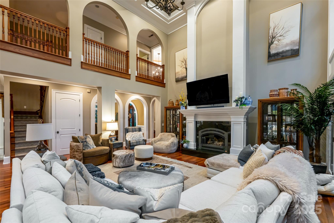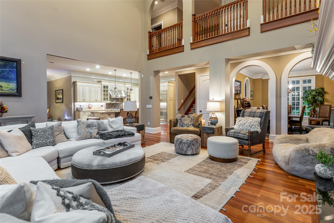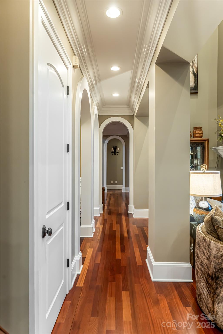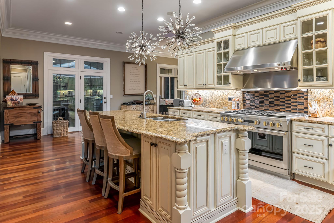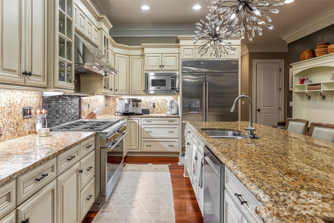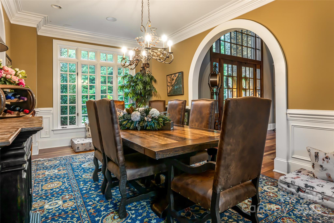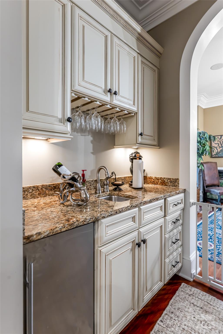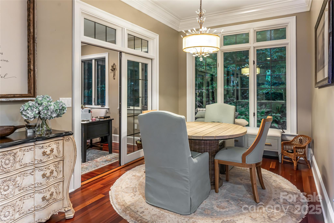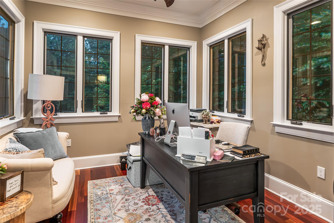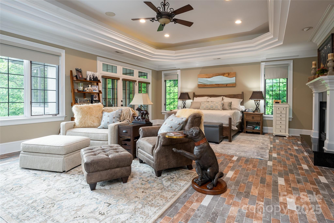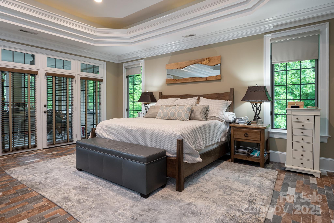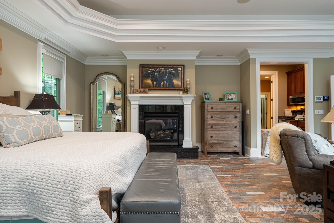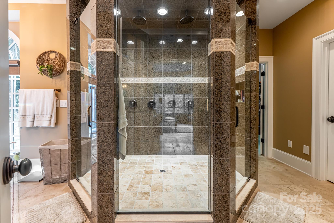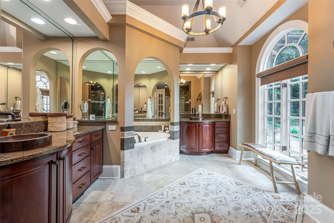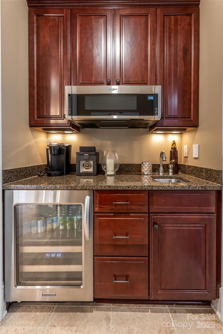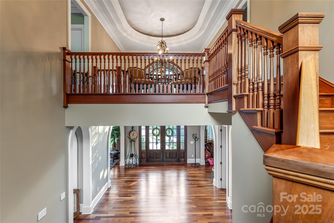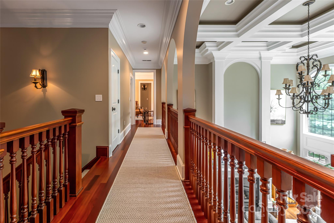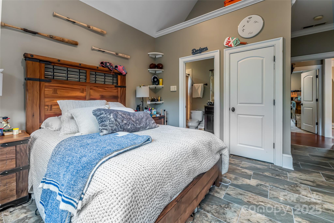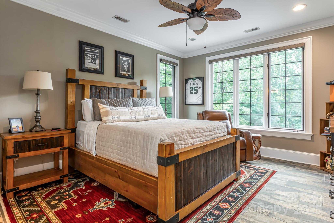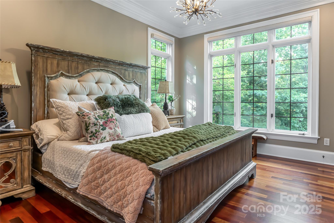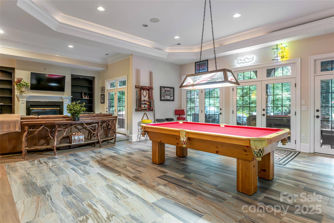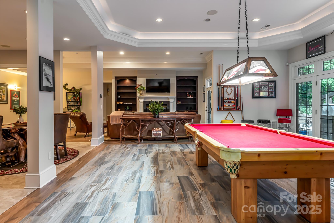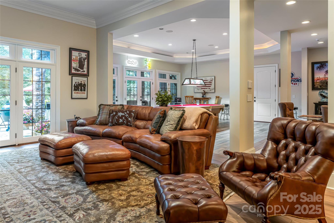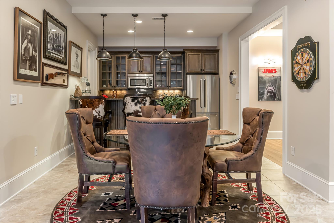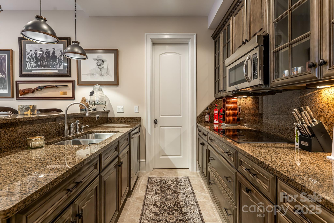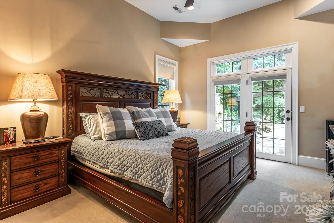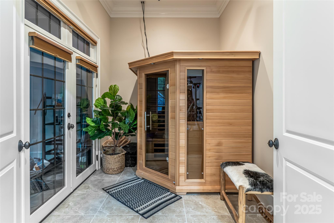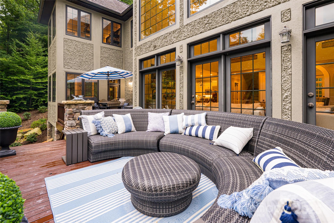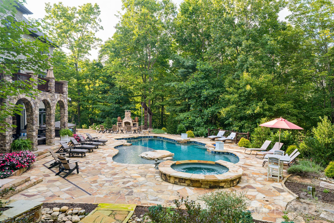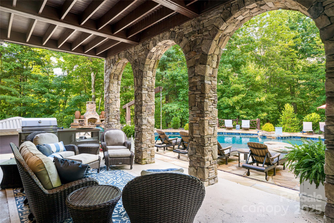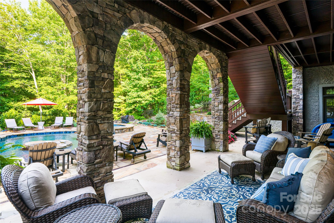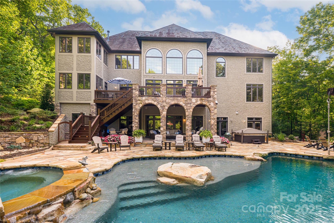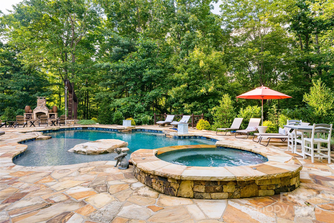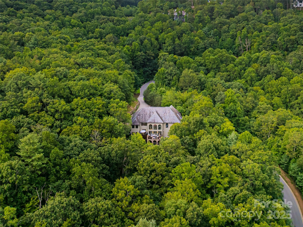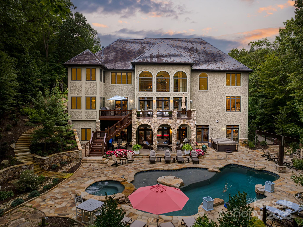413 Barrington Drive
413 Barrington Drive
Asheville, NC 28803- Bedrooms: 5
- Bathrooms: 8
- Lot Size: 2.15 Acres
Description
Behind the gates of prestigious Poplar Ridge, this residence stands as a statement of traditional grandeur, elevated by exquisite architectural artistry and refined finishes. Every detail has been carefully considered to create a home that is at once timeless and modern, offering a lifestyle defined by comfort, sophistication and effortless elegance. From the moment you go inside, the sense of scale and craftsmanship is unmistakable. Soaring tray and coffered ceilings, graceful arched doorways and the rich warmth of Brazilian cherry floors establish a tone of understated luxury. The open main-level floor plan invites connection, with spaces that flow naturally from one to the next. At its heart, a gourmet kitchen with custom cabinetry, walk-in pantry, and premium appliances serves as a chef’s dream and a gathering place. A light-filled breakfast nook welcomes casual meals, while the adjoining formal dining room provides an elegant setting for memorable occasions. Upstairs, the magnificent primary suite is a retreat. Anchored by a fireplace, it offers generous proportions and a serene ambiance. The spa-inspired bath is designed for indulgence, with an expansive layout that combines luxury and relaxation. Additional bedrooms throughout the home offer comfort and privacy for family and guests, while flexible spaces allow for a home office, media room or creative studio to suit every need. Outdoors, the property unfolds into a resort-inspired retreat. A sparkling pool glistens beneath the Carolina sun, surrounded by expansive terraces ideal for lounging or entertaining. Evenings are made memorable around the fire pit, while the hot tub provides a soothing escape. Framed by lush landscaping and mountain air, the outdoor living areas extend the elegance of the interiors into nature itself. With its masterful blend of timeless sophistication and modern luxury, this Poplar Ridge estate represents an exceptional opportunity to live with distinction in one of Asheville’s desirable gated communities. A home of this caliber,defined by craftsmanship, comfort and a setting designed for gathering, offers a lifestyle as extraordinary as the property itself. Five-bedroom septic with an additional space in the basement being used as a bedroom.
Property Summary
| Property Type: | Residential | Property Subtype : | Single Family Residence |
| Year Built : | 2006 | Construction Type : | Site Built |
| Lot Size : | 2.15 Acres | Living Area : | 7,701 sqft |
Property Features
- Level
- Private
- Rolling Slope
- Wooded
- Garage
- Breakfast Bar
- Built-in Features
- Central Vacuum
- Entrance Foyer
- Kitchen Island
- Pantry
- Sauna
- Split Bedroom
- Storage
- Walk-In Closet(s)
- Walk-In Pantry
- Wet Bar
- Whirlpool
- Insulated Window(s)
- Window Treatments
- Fireplace
- Covered Patio
- Deck
- Front Porch
- Patio
- Rear Porch
Appliances
- Convection Oven
- Dishwasher
- Disposal
- Double Oven
- Dryer
- Electric Oven
- Exhaust Fan
- Exhaust Hood
- Gas Range
- Gas Water Heater
- Microwave
- Propane Water Heater
- Refrigerator
- Tankless Water Heater
- Washer
More Information
- Construction : Hard Stucco, Stone
- Roof : Slate
- Parking : Attached Garage
- Heating : Ductless, Forced Air, Heat Pump, Propane
- Cooling : Ceiling Fan(s), Central Air, Ductless, Zoned
- Water Source : City
- Road : Private Maintained Road
- Listing Terms : Cash, Conventional
Based on information submitted to the MLS GRID as of 11-16-2025 02:14:05 UTC All data is obtained from various sources and may not have been verified by broker or MLS GRID. Supplied Open House Information is subject to change without notice. All information should be independently reviewed and verified for accuracy. Properties may or may not be listed by the office/agent presenting the information.
