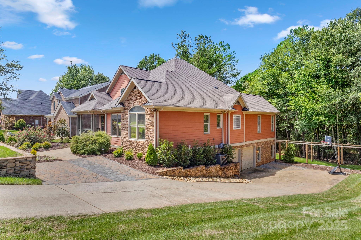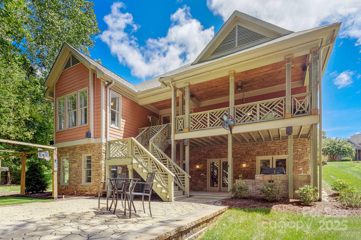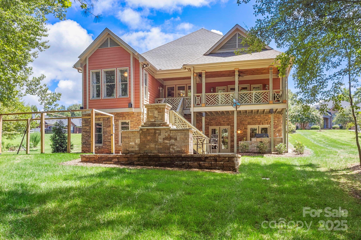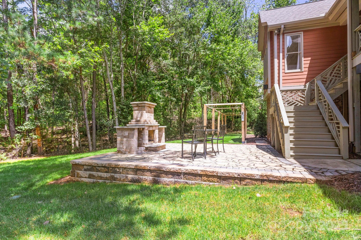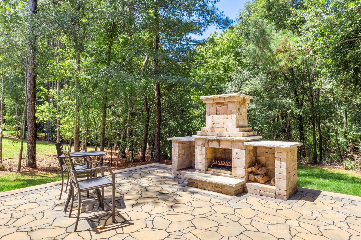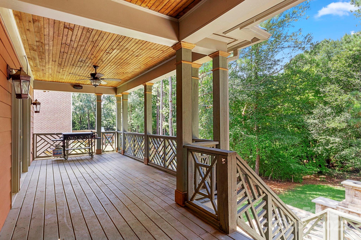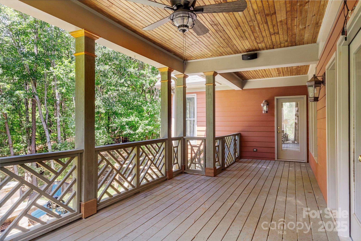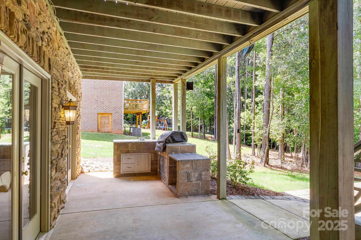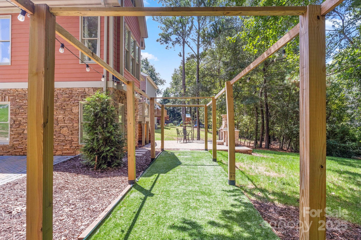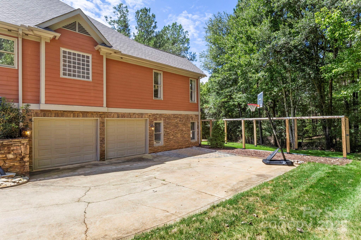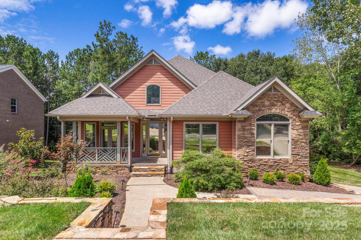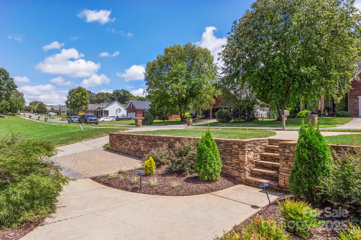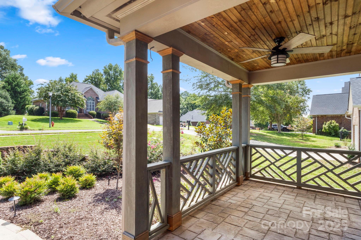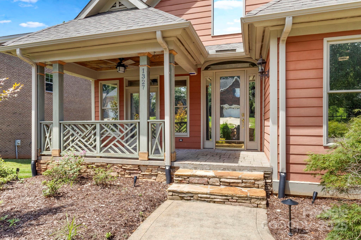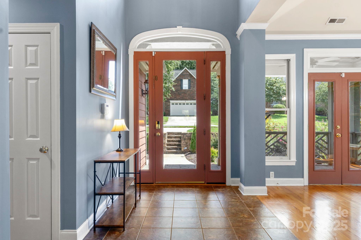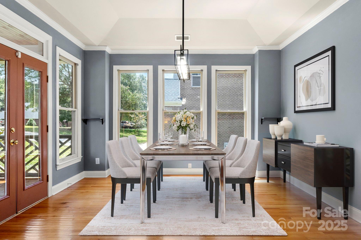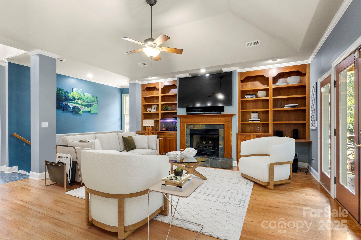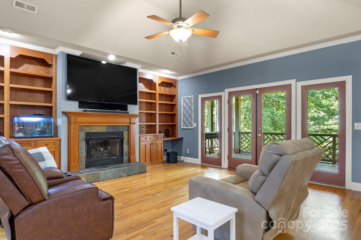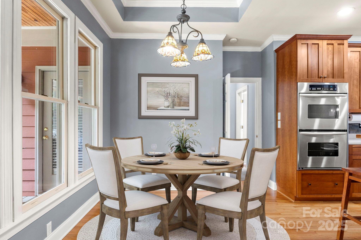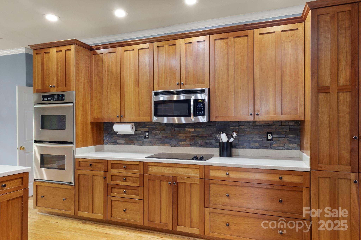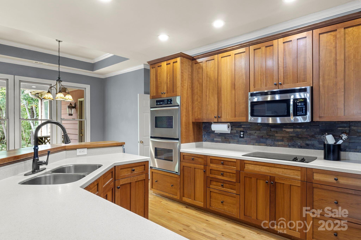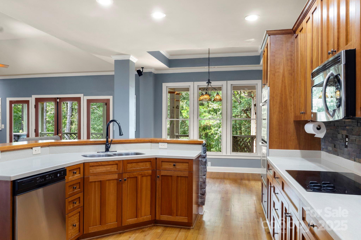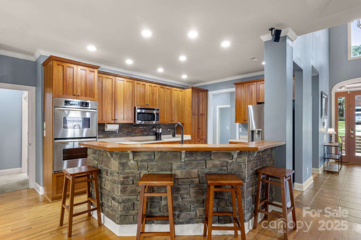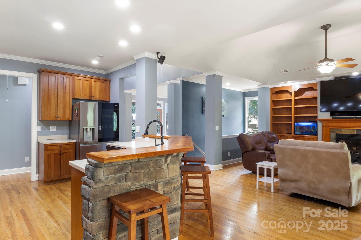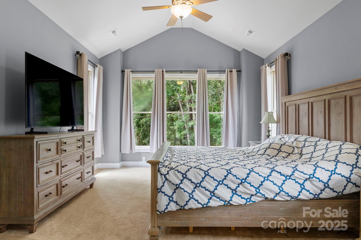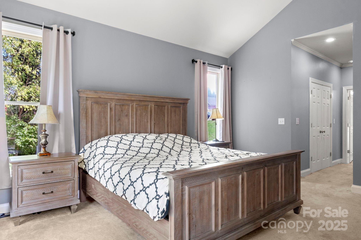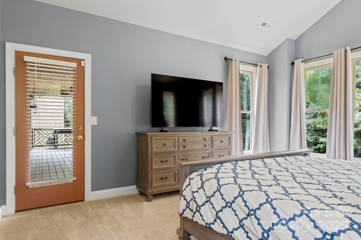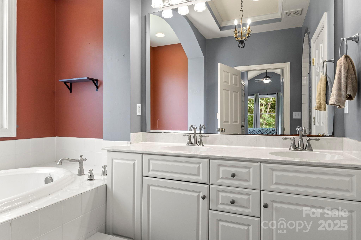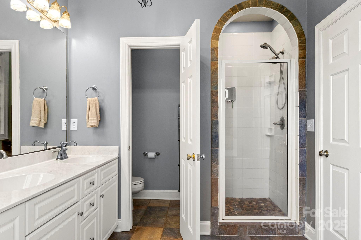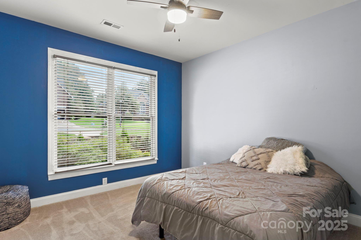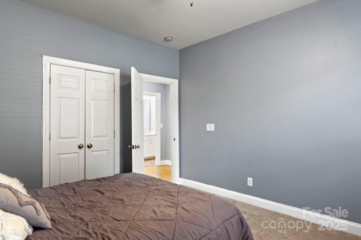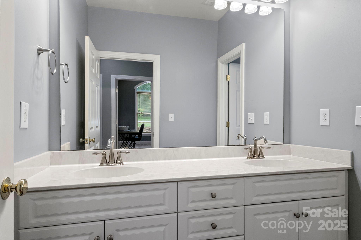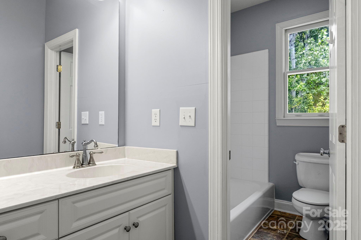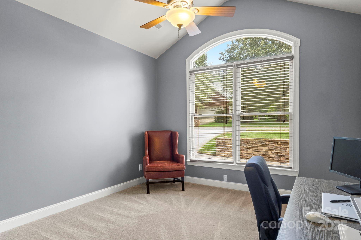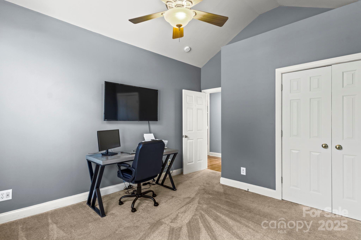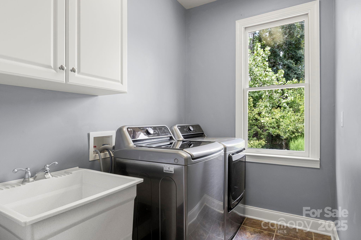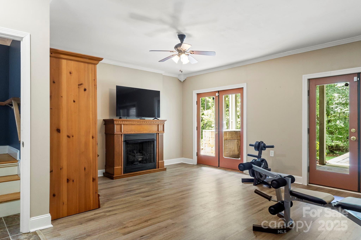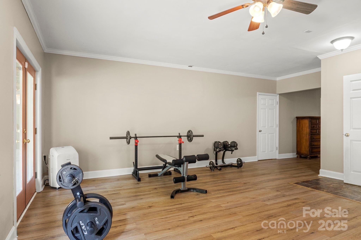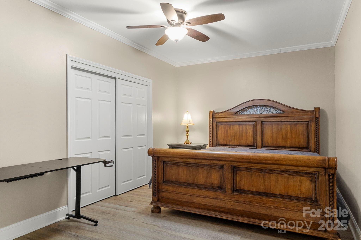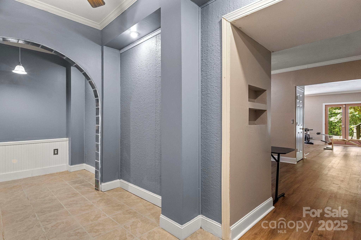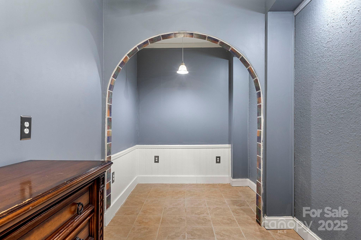1327 Moonshadow Lane
1327 Moonshadow Lane
Shelby, NC 28150- Bedrooms: 3
- Bathrooms: 3
- Lot Size: 0.28 Acres
Description
Welcome to this beautifully maintained 3-bedroom, 3-bathroom home in the sought-after Grey Fox Forest subdivision! Nestled on a meticulously landscaped lot, this property offers exceptional outdoor living with stunning hardscaping, a covered front and back porch, an outdoor kitchenette, and a cozy fireplace—perfect for relaxing or entertaining. Step inside to an open floorplan featuring a spacious living room with built-ins and a gas log fireplace, a formal dining room, and a bright breakfast area. The kitchen seamlessly connects to the main living areas, creating a warm and inviting space. The expansive primary suite is a true retreat, offering a separate soaking tub, walk-in shower, dual walk-in closets, and private access to the covered back deck. Two additional bedrooms on the main level provide ample space for family or guests. The finished basement offers endless possibilities with a full bathroom, additional laundry hookups, a flex room that could serve as a bedroom, a large recreational room with gas logs, and a plumbed space ideal for a kitchenette—making it easy to convert into a second living quarters. Additional features include two separate sound systems for interior and exterior enjoyment, an oversized side-load garage with abundant storage, workshop space, and even a private office. Enjoy community amenities like the clubhouse and pool—all in a tranquil, established neighborhood. This home truly has it all!
Property Summary
| Property Type: | Residential | Property Subtype : | Single Family Residence |
| Year Built : | 2004 | Construction Type : | Site Built |
| Lot Size : | 0.28 Acres | Living Area : | 3,125 sqft |
Property Features
- Sloped
- Garage
- Fireplace
- Covered Patio
- Deck
- Front Porch
Appliances
- Dishwasher
- Double Oven
- Electric Cooktop
- Gas Water Heater
- Microwave
- Refrigerator
More Information
- Construction : Hardboard Siding, Stone Veneer
- Roof : Shingle
- Parking : Basement, Driveway, Attached Garage, Garage Faces Side, Garage Shop
- Heating : Ductless, Electric, Heat Pump
- Cooling : Ceiling Fan(s), Central Air, Ductless, Electric
- Water Source : City
- Road : Publicly Maintained Road
- Listing Terms : Cash, Conventional, FHA, VA Loan
Based on information submitted to the MLS GRID as of 10-02-2025 09:45:04 UTC All data is obtained from various sources and may not have been verified by broker or MLS GRID. Supplied Open House Information is subject to change without notice. All information should be independently reviewed and verified for accuracy. Properties may or may not be listed by the office/agent presenting the information.
