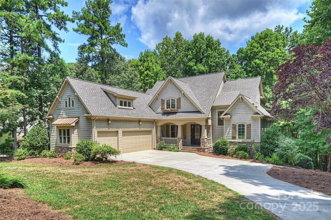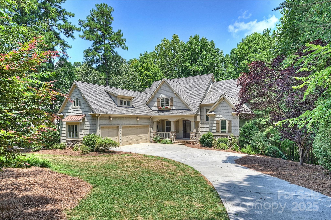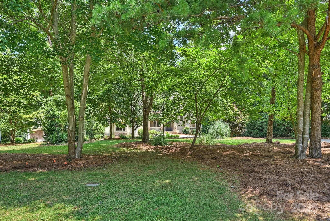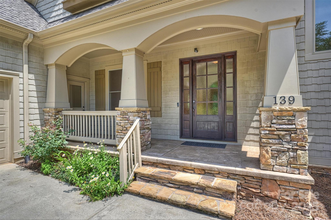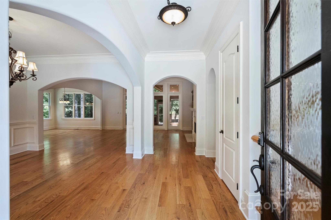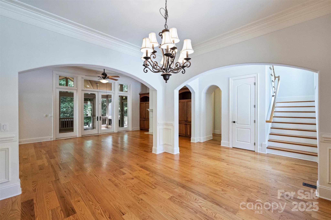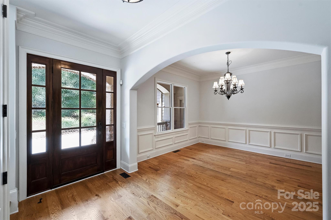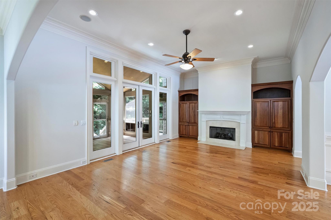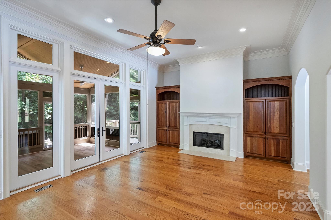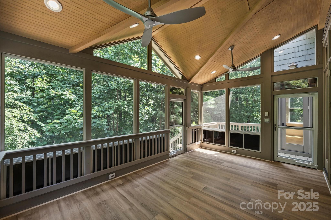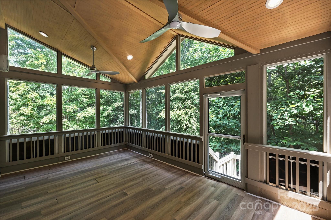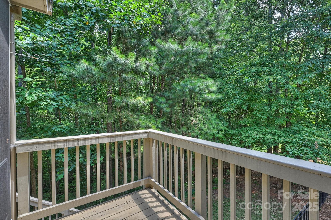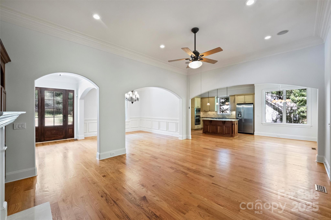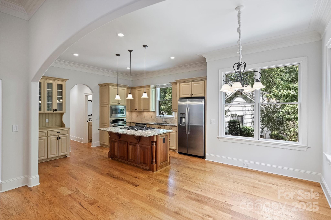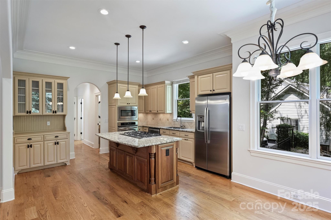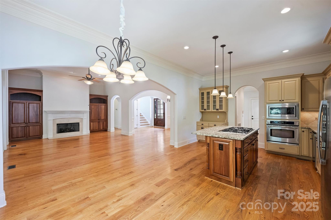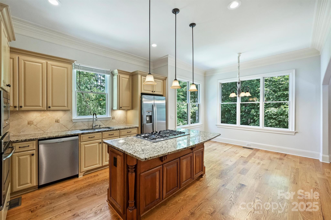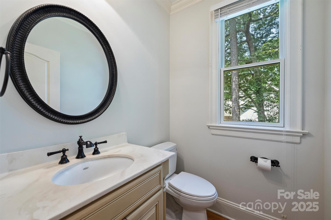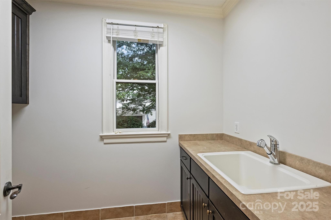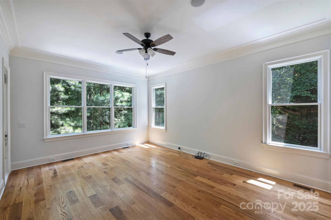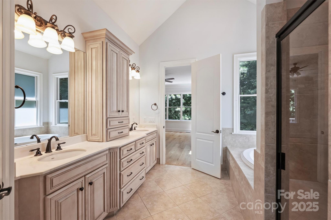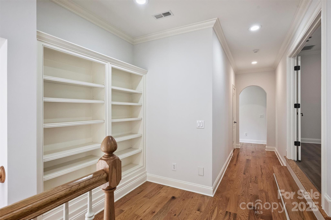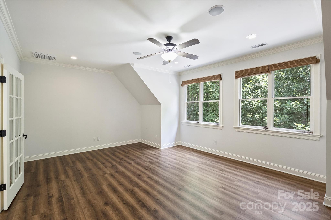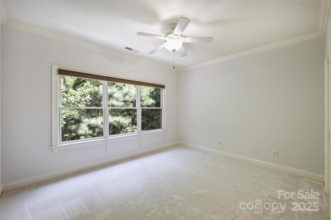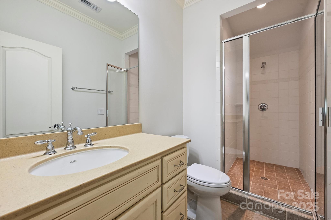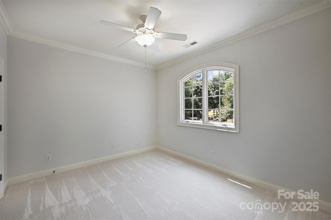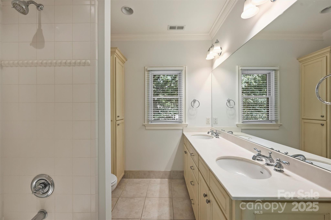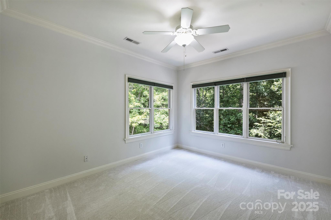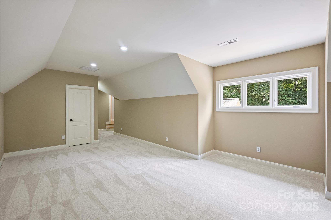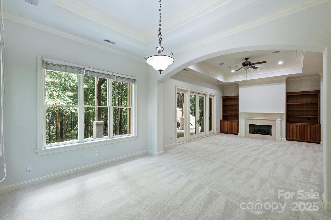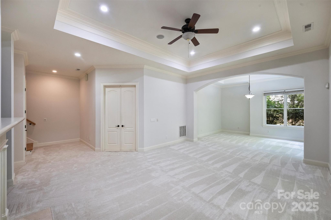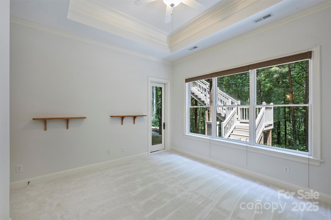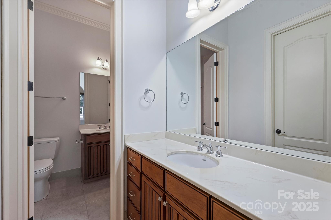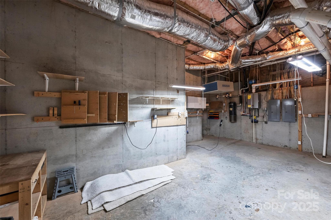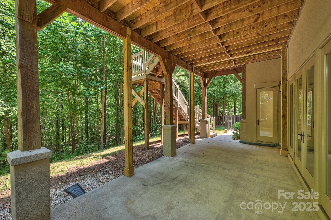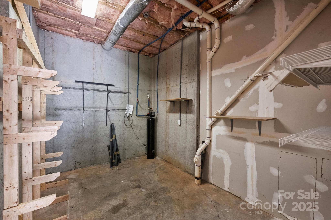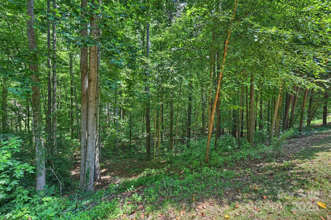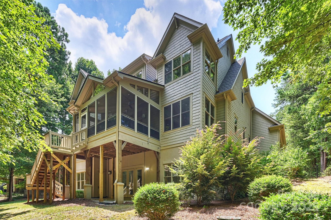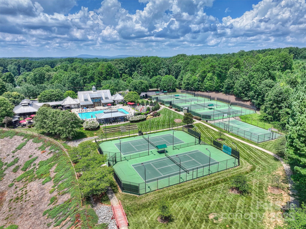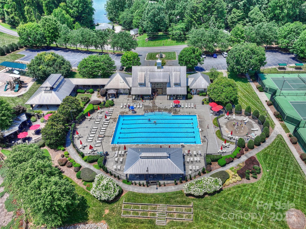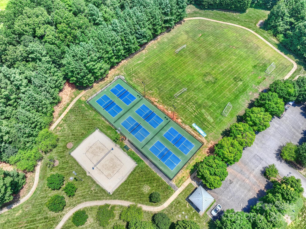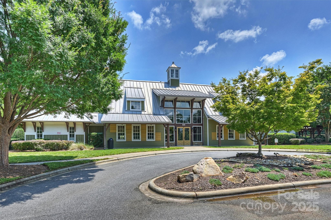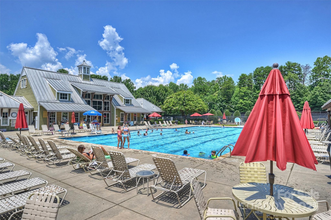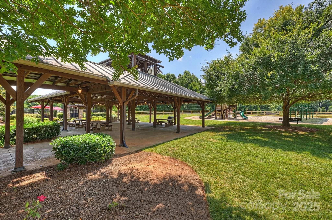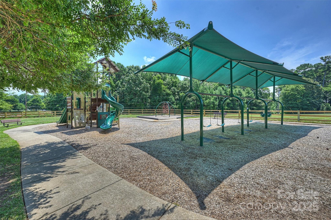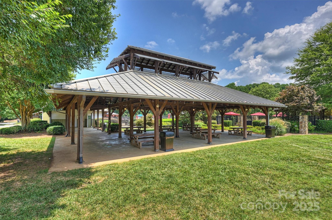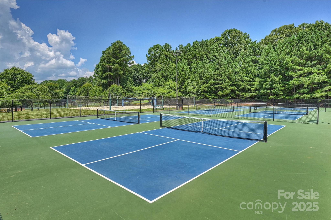139 Callicutt Trail
139 Callicutt Trail
Mooresville, NC 28117- Bedrooms: 4
- Bathrooms: 5
- Lot Size: 0.88 Acres
Description
Kingswood Custom Homes built this beautifully crafted one-owner luxury home on a private .88-acre wooded lot in the sought-after community of The Farms in Mooresville. Peacefully set back from the street with mature landscaping and a spacious front yard, this home offers timeless curb appeal and exceptional quality. With 5011 square feet, 4 bedrooms, and 4.5 baths, it combines elegant design with modern comfort. The open floor plan features a spacious living room with a fireplace and built-ins, a gourmet kitchen, and a main-level primary suite with a spa-inspired bath. A new three-season porch (2023) overlooks the serene, private wooded backyard, offering low-maintenance outdoor living. Recent updates include a new roof (2025), fresh interior paint and carpet (2025), and exterior paint (2021). Additional highlights include all-new PEX plumbing (2015), a whole-home water filtration system, and a tankless water heater. Upstairs offers 3 bedrooms, a media room, and a bonus room, while the finished basement includes a recreation room with a fireplace & built-ins, a flex room with a full bath, and a workshop/storage room. There is an additional workshop/Storage room with exterior access. Residents enjoy The Farms’ resort-style amenities, including a clubhouse, pool, tennis and pickleball courts, walking trails, and a full-time activities director—all within a peaceful, established neighborhood. Ideally located just minutes from Stutts Marina on Lake Norman, offering easy access to boating, dining, and waterfront recreation.
Property Summary
| Property Type: | Residential | Property Subtype : | Single Family Residence |
| Year Built : | 2005 | Construction Type : | Site Built |
| Lot Size : | 0.88 Acres | Living Area : | 5,011 sqft |
Property Features
- Wooded
- Garage
- Attic Other
- Attic Stairs Pulldown
- Breakfast Bar
- Built-in Features
- Central Vacuum
- Drop Zone
- Entrance Foyer
- Kitchen Island
- Open Floorplan
- Pantry
- Storage
- Walk-In Closet(s)
- Walk-In Pantry
- Whirlpool
- Insulated Window(s)
- Fireplace
- Covered Patio
- Enclosed
- Front Porch
- Rear Porch
- Other - See Remarks
Appliances
- Convection Oven
- Dishwasher
- Disposal
- Down Draft
- Gas Cooktop
- Gas Water Heater
- Microwave
- Refrigerator with Ice Maker
- Tankless Water Heater
- Wall Oven
More Information
- Construction : Hardboard Siding, Stone
- Roof : Architectural Shingle
- Parking : Attached Garage, Garage Door Opener, Keypad Entry
- Heating : Central, Forced Air, Natural Gas, Zoned
- Cooling : Ceiling Fan(s), Central Air, Electric, Zoned
- Water Source : Community Well
- Road : Publicly Maintained Road
- Listing Terms : Cash, Conventional
Based on information submitted to the MLS GRID as of 11-16-2025 17:19:05 UTC All data is obtained from various sources and may not have been verified by broker or MLS GRID. Supplied Open House Information is subject to change without notice. All information should be independently reviewed and verified for accuracy. Properties may or may not be listed by the office/agent presenting the information.
