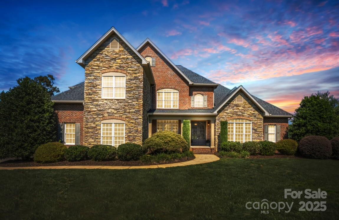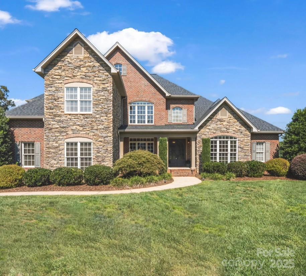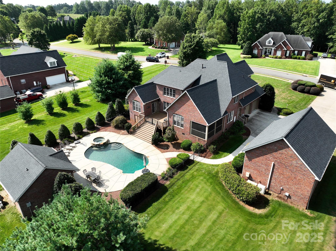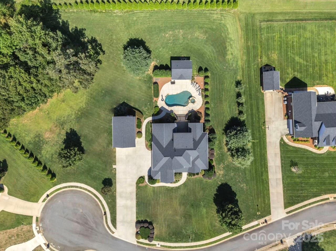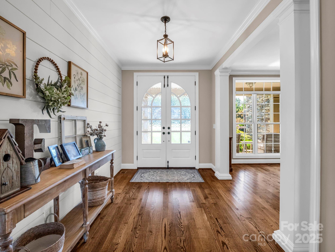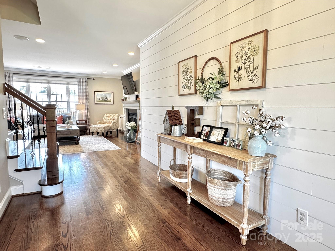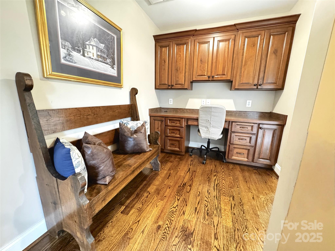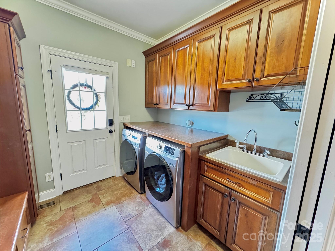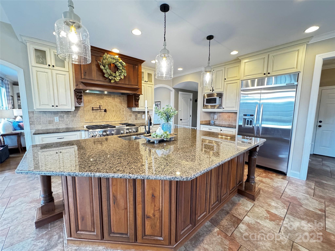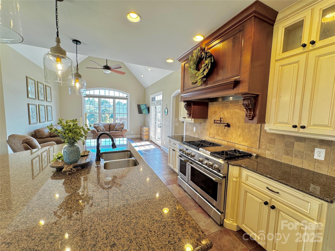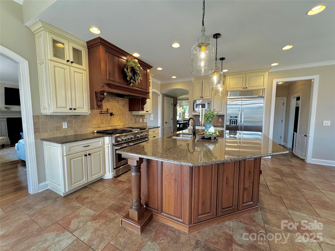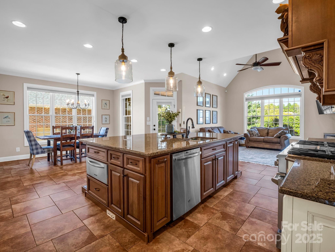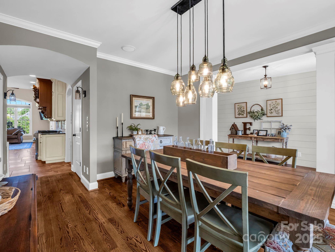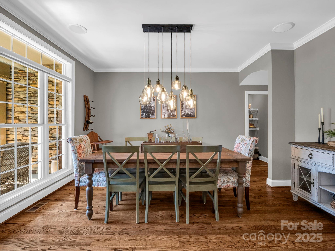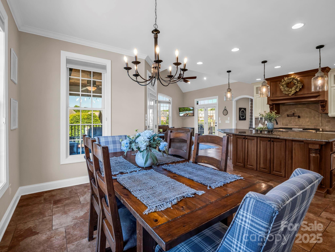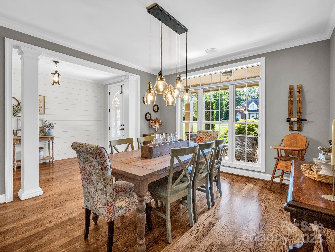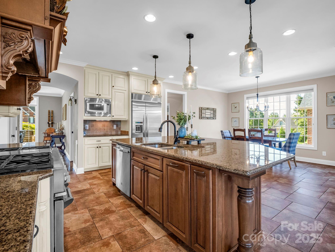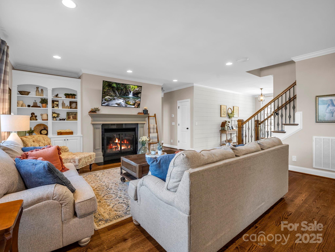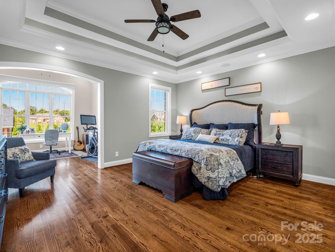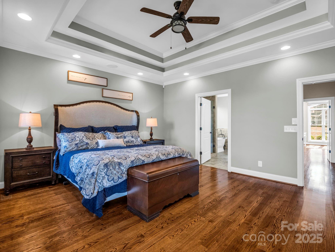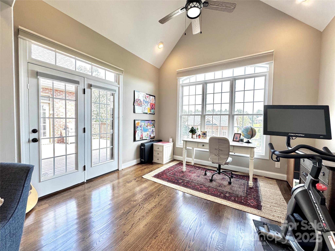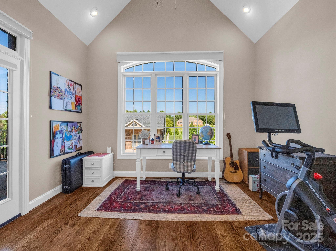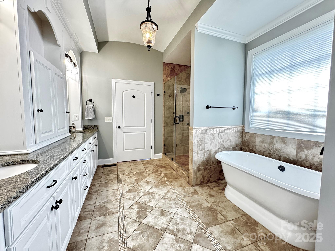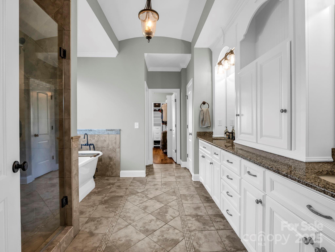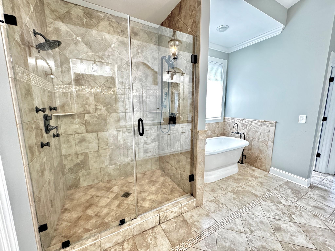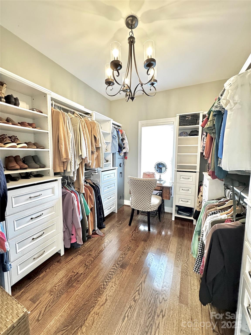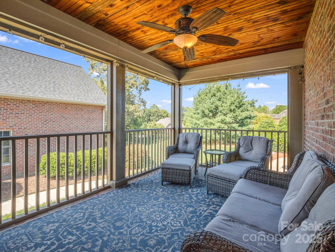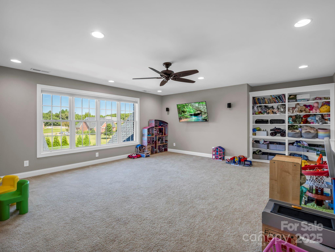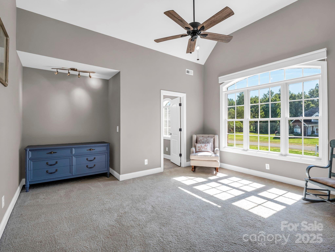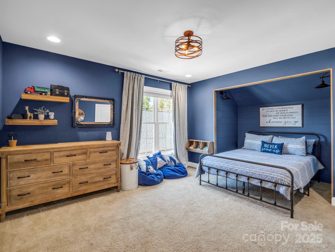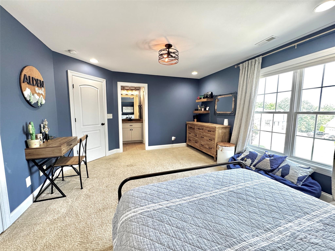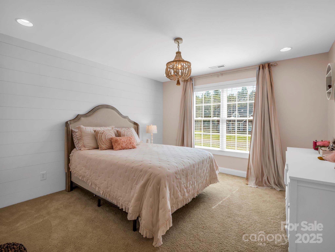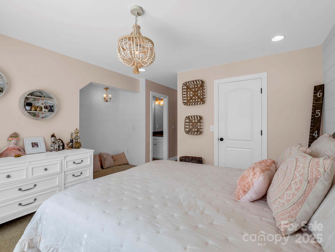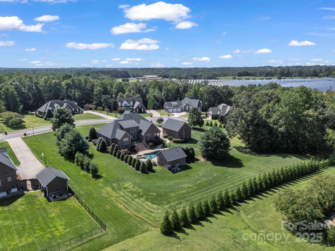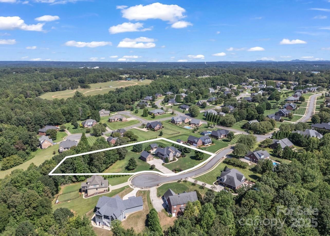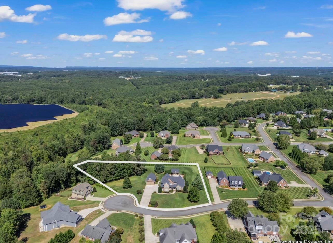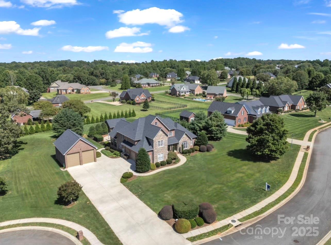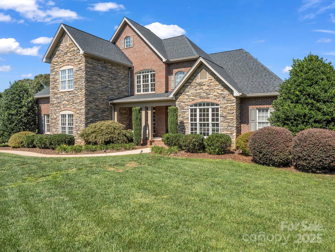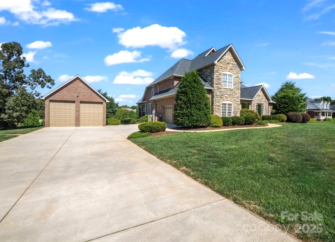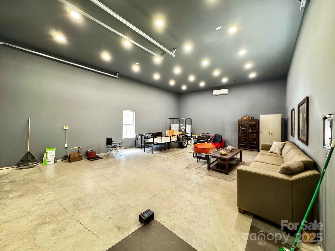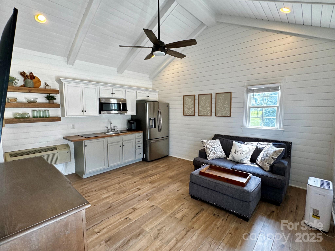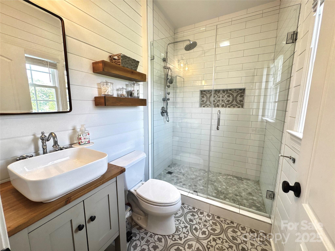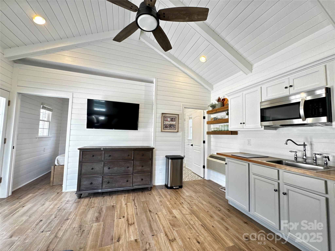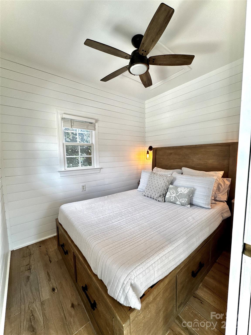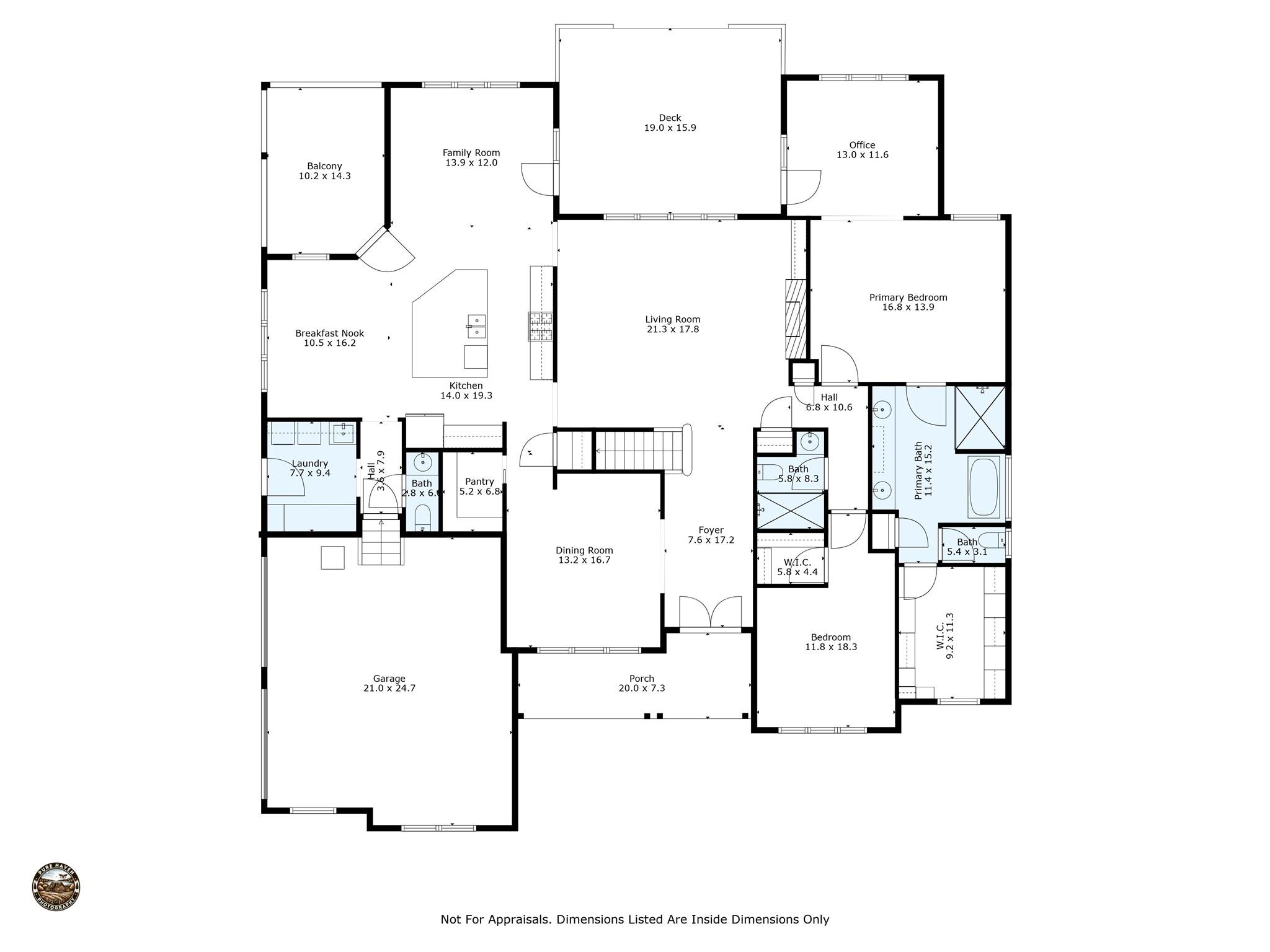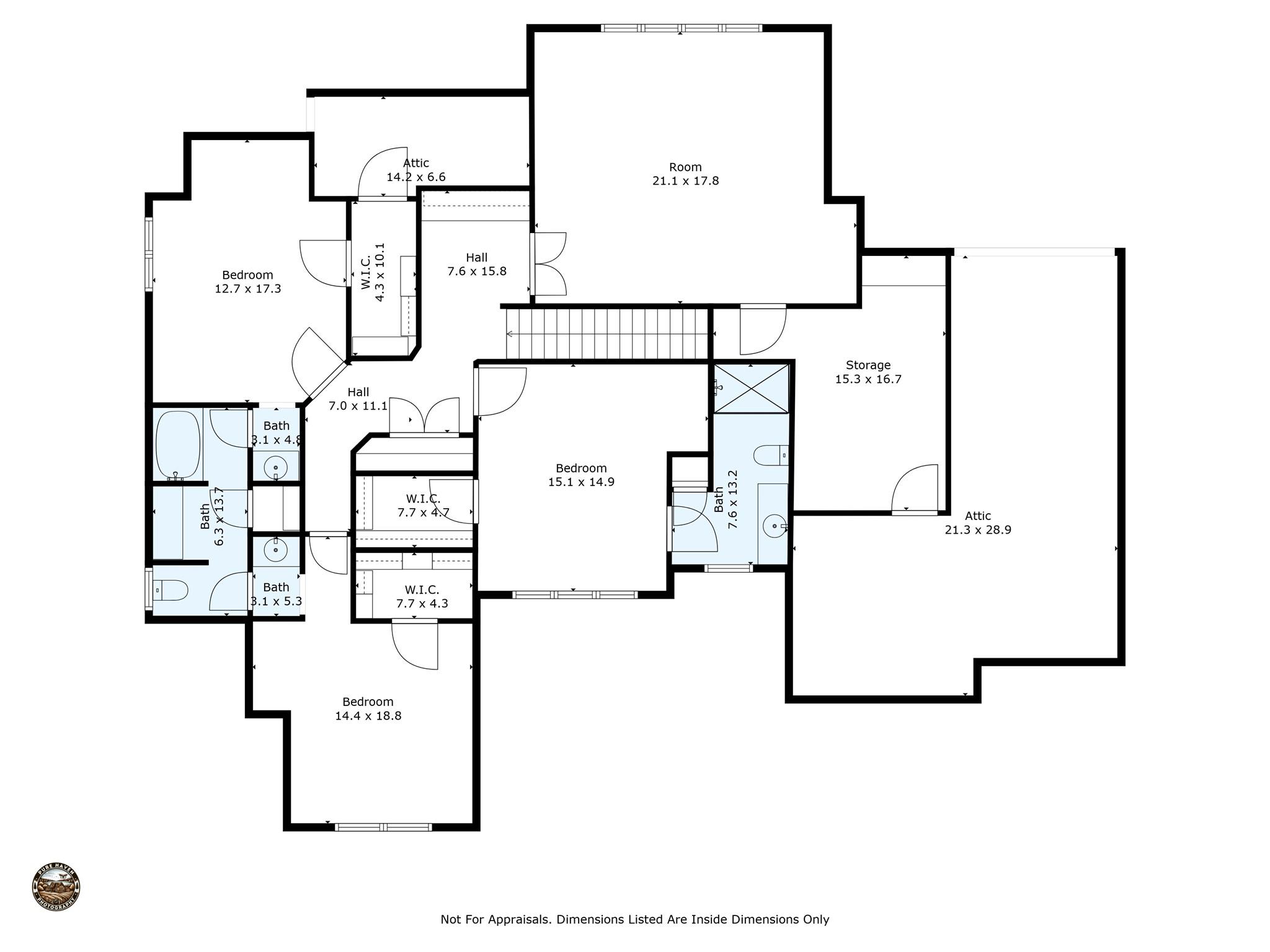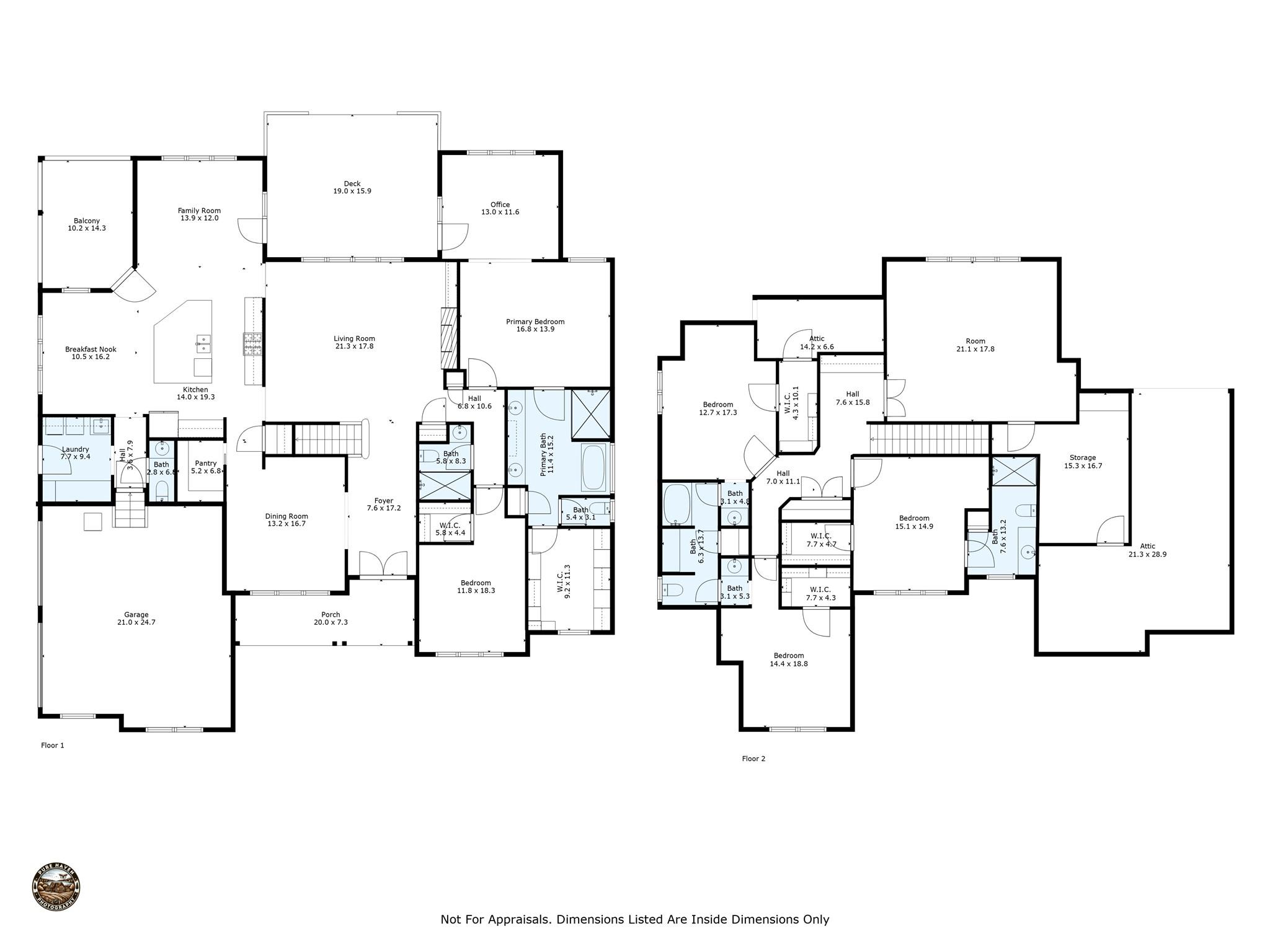734 Cedar Hill Drive
734 Cedar Hill Drive
Shelby, NC 28152- Bedrooms: 6
- Bathrooms: 6
- Lot Size: 2.38 Acres
Description
***Sellers are offering $20,000 toward buyer concessions for closing costs, rate buy-down, or more—don’t miss this incredible opportunity!** Nestled at the end of a quiet Pebble Creek cul-de-sac, this 2007 brick-and-stone home offers 5BR/4.5BA on 2.37 private acres with the perfect balance of elegance, comfort, and fun. The main level features a spacious great room with gas-log fireplace, a chef’s kitchen with granite and oversized island, and two bedrooms including the owner’s suite. Upstairs are additional bedrooms and a versatile bonus room. Outdoor living takes center stage with a screened porch, composite decking, and custom in-ground pool. A fully renovated pool/guest house includes its own kitchen, bath, separate utilities, and internet—ideal for guests or in-laws. Entertainment is effortless with a Bose surround sound system throughout the home, screened porch, and back deck, creating seamless indoor-outdoor audio for poolside gatherings. The professionally landscaped estate features a 26-zone irrigation system with over 100 sprinkler heads to keep grounds lush year-round. Car enthusiasts will love the attached garage plus a detached ~748 sq ft garage/RV bay that is heated, cooled, and fully insulated for storage, workshop, or RV use. Other practical amenities include public water/sewer, an on-demand gas water heater, and underground utilities. Located just minutes from Shelby’s conveniences, this Pebble Creek property blends a neighborhood setting with estate-style living. ***Sellers are offering $20,000 toward buyer concessions for closing costs, rate buy-down, or more—don’t miss this incredible opportunity!
Property Summary
| Property Type: | Residential | Property Subtype : | Single Family Residence |
| Year Built : | 2007 | Construction Type : | Site Built |
| Lot Size : | 2.38 Acres | Living Area : | 4,941 sqft |
Property Features
- Cul-De-Sac
- Garage
- Attic Walk In
- Central Vacuum
- Entrance Foyer
- Garden Tub
- Kitchen Island
- Walk-In Closet(s)
- Walk-In Pantry
- Insulated Window(s)
- Fireplace
- Patio
- Screened Patio
Appliances
- Dishwasher
- Double Oven
- Gas Cooktop
- Gas Water Heater
- Microwave
- Tankless Water Heater
- Warming Drawer
More Information
- Construction : Brick Partial, Stone
- Roof : Shingle
- Parking : Attached Garage, Detached Garage, Garage Faces Side, Keypad Entry, RV Access/Parking, Other - See Remarks
- Heating : Forced Air, Natural Gas
- Cooling : Attic Fan, Ceiling Fan(s), Central Air
- Water Source : City
- Road : Publicly Maintained Road
- Listing Terms : Cash, Conventional, FHA, VA Loan
Based on information submitted to the MLS GRID as of 11-17-2025 01:49:05 UTC All data is obtained from various sources and may not have been verified by broker or MLS GRID. Supplied Open House Information is subject to change without notice. All information should be independently reviewed and verified for accuracy. Properties may or may not be listed by the office/agent presenting the information.
