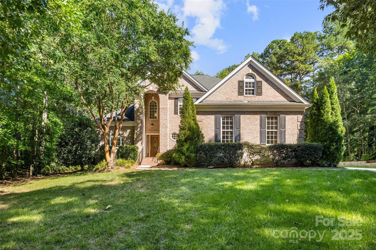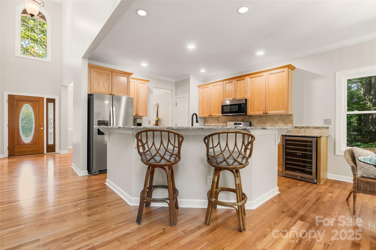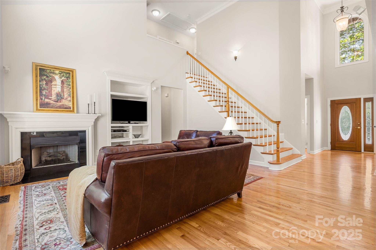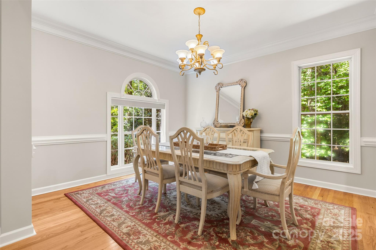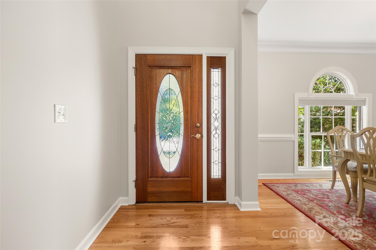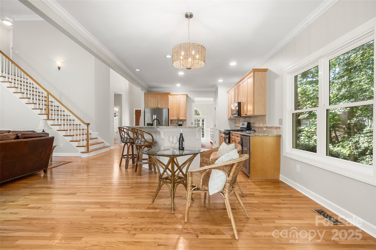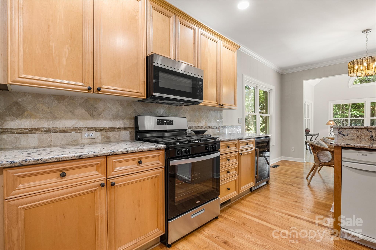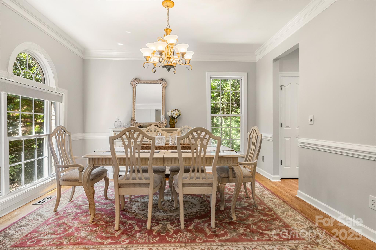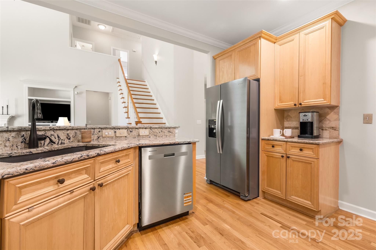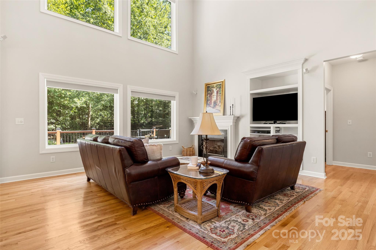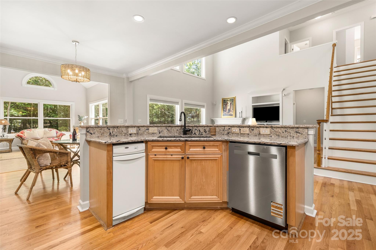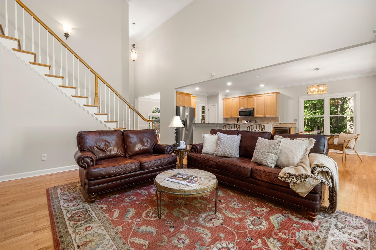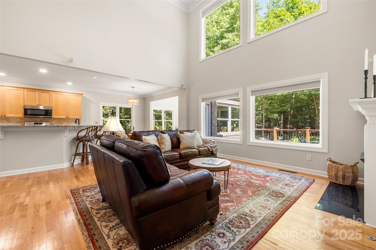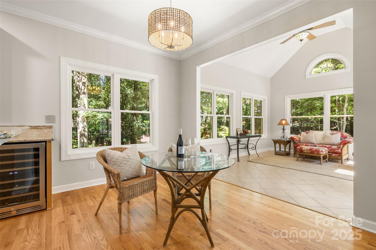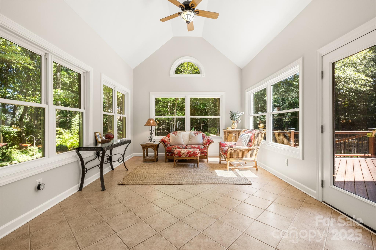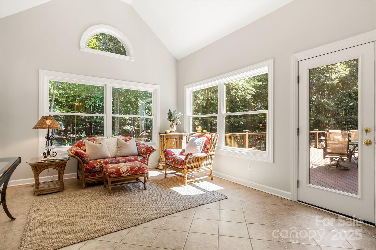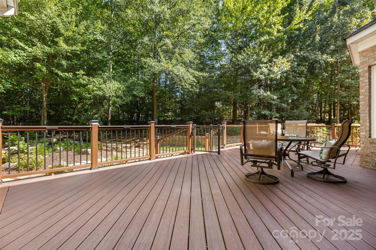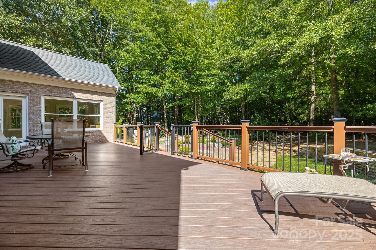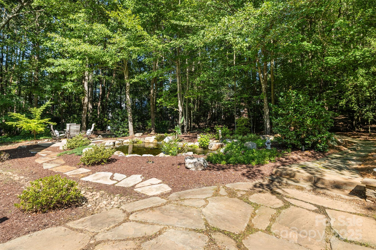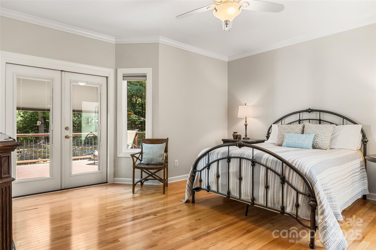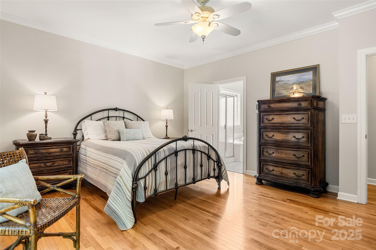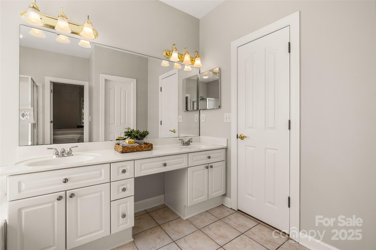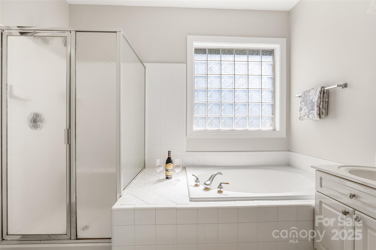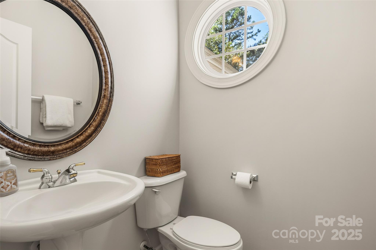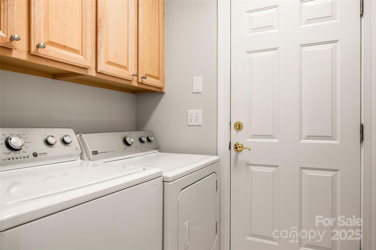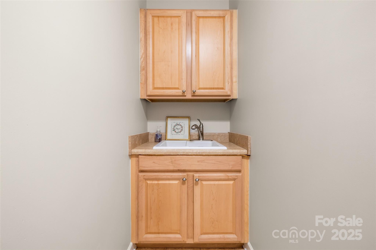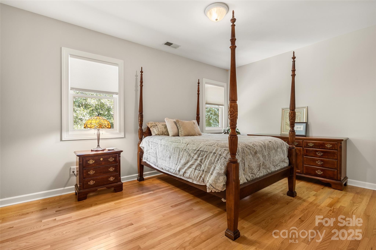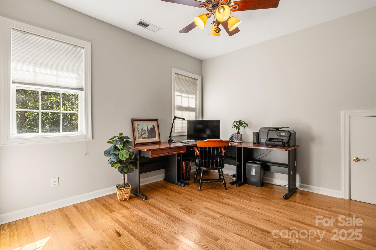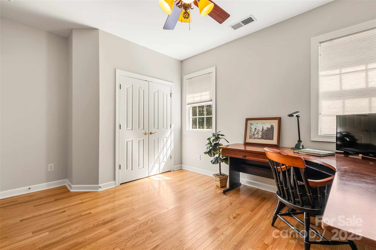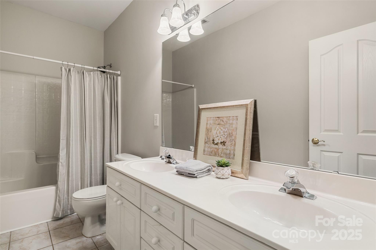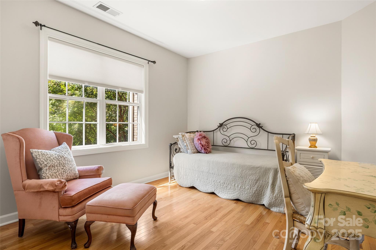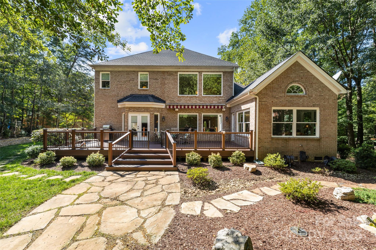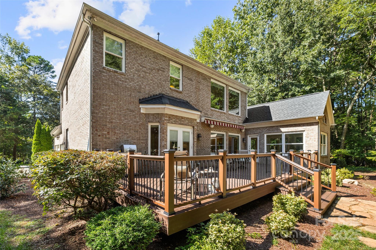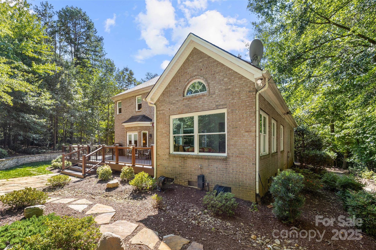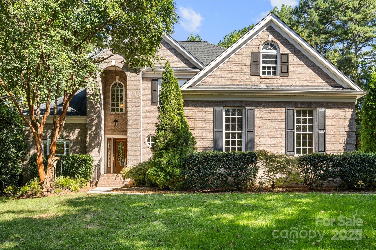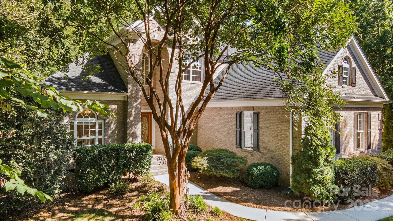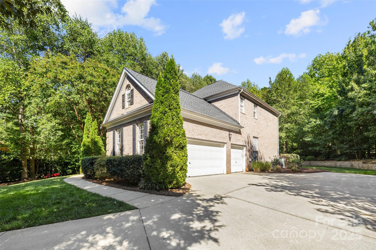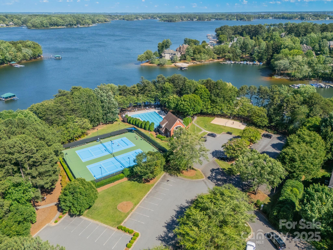4424 Augusta Ridge Court
4424 Augusta Ridge Court
Denver, NC 28037- Bedrooms: 4
- Bathrooms: 3
- Lot Size: 0.64 Acres
Description
Tucked away at the end of a peaceful cul-de-sac, this beautifully maintained brick home offers the perfect blend of privacy, charm, and modern comfort in Lake Norman’s sought-after Sailview community. Mature trees and lush landscaping surround your own backyard oasis, complete with a serene koi pond, dual waterfalls, stacked stone accents, and a spacious Trex deck with wrought iron railings and gate. It’s the ideal setting for morning coffee, evening gatherings, or simply unwinding to the sound of flowing water. Inside, you’ll find a bright and inviting interior with fresh neutral paint, updated lighting, and gleaming hardwood floors throughout, no carpet anywhere. The dramatic two-story great room fills with natural light through soaring windows, creating an open and airy feel. The kitchen is a chef’s delight, featuring brand new stainless steel appliances, gas range, granite countertops, a large island, and generous storage. Just off the kitchen, a sun-filled sitting room offers a cozy space to take in the tranquil backyard views. The main-level primary suite provides comfort and convenience, while three spacious bedrooms and a full bath upstairs offer plenty of room for family or guests. A three-car garage, and abundant storage add to the home’s thoughtful design. Living in Sailview means more than just owning a home, it’s about enjoying a true community. Residents love the neighborhood’s resort-style amenities, including a pool, clubhouse, tennis and pickleball courts, and regular events like Food Truck Fridays, the Fall Festival, and the Turkey Trot 5K. Come see why this home stands out, it’s ready for you to make it your own and start living the Sailview lifestyle today.
Property Summary
| Property Type: | Residential | Property Subtype : | Single Family Residence |
| Year Built : | 2000 | Construction Type : | Site Built |
| Lot Size : | 0.64 Acres | Living Area : | 2,581 sqft |
Property Features
- Cul-De-Sac
- Wooded
- Garage
- Attic Stairs Pulldown
- Insulated Window(s)
- Fireplace
- Awning(s)
- Deck
- Front Porch
Appliances
- Dishwasher
- Disposal
- Ice Maker
- Trash Compactor
- Wine Refrigerator
More Information
- Construction : Brick Full
- Parking : Driveway, Attached Garage, Garage Faces Side
- Heating : Forced Air, Natural Gas
- Cooling : Ceiling Fan(s)
- Water Source : County Water
- Road : Publicly Maintained Road
- Listing Terms : Cash, Conventional
Based on information submitted to the MLS GRID as of 11-15-2025 21:05:05 UTC All data is obtained from various sources and may not have been verified by broker or MLS GRID. Supplied Open House Information is subject to change without notice. All information should be independently reviewed and verified for accuracy. Properties may or may not be listed by the office/agent presenting the information.
