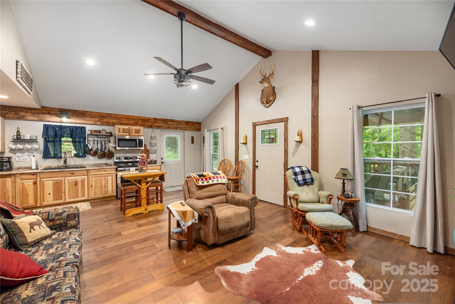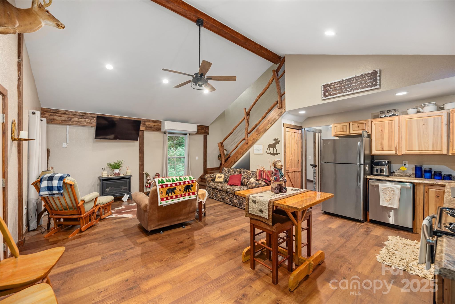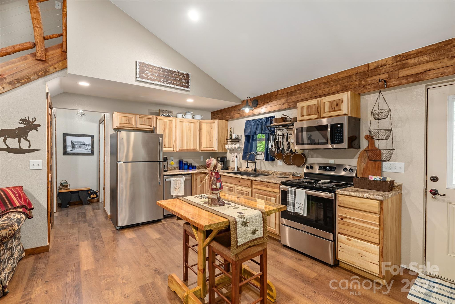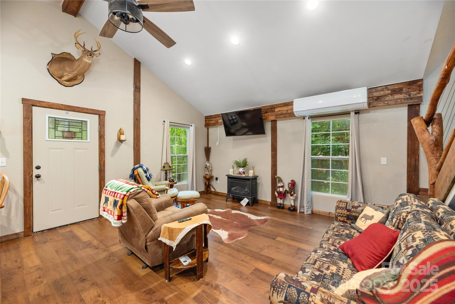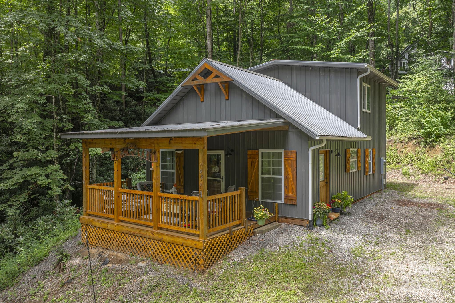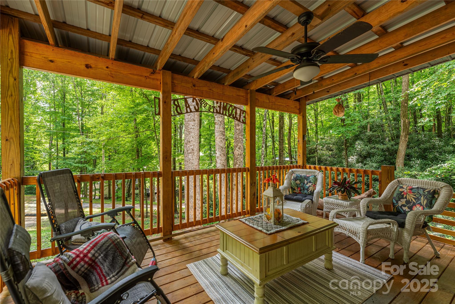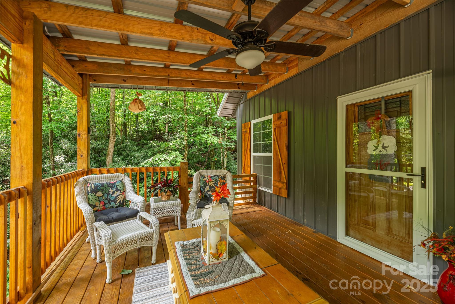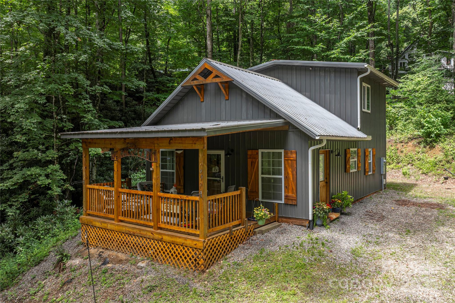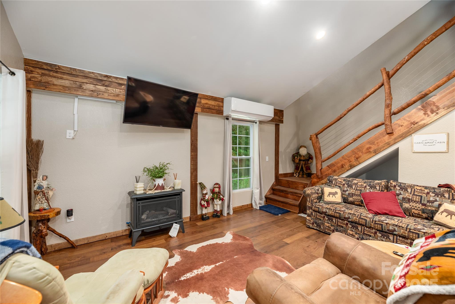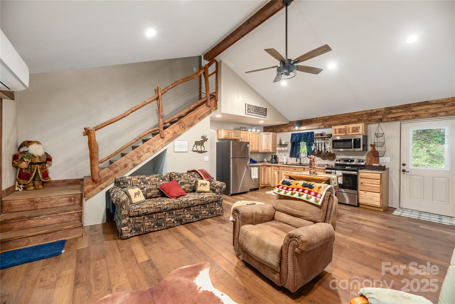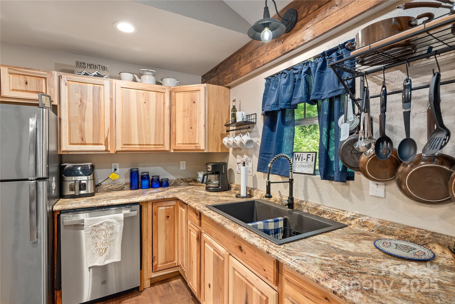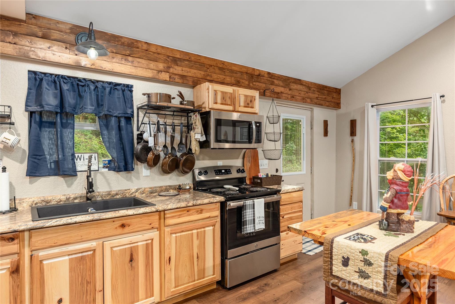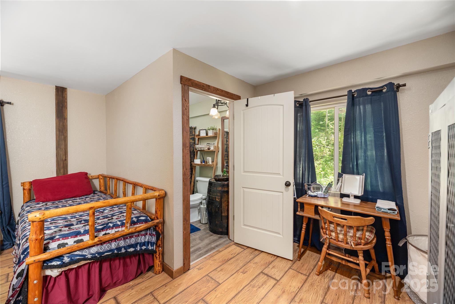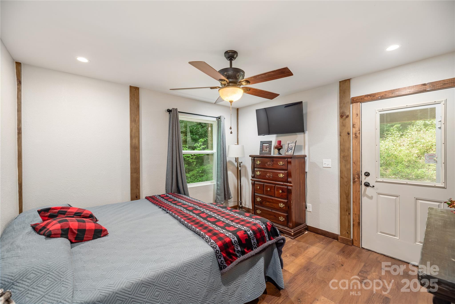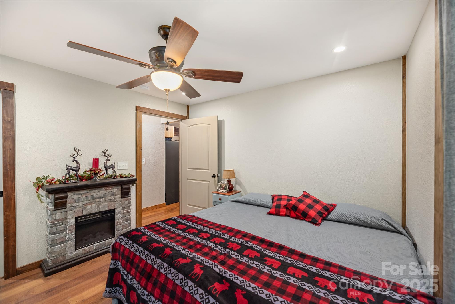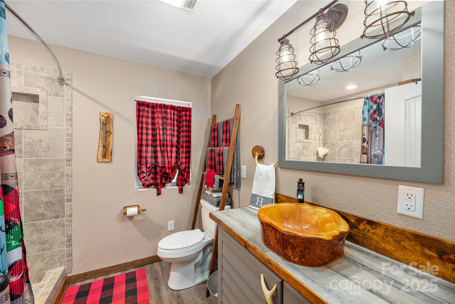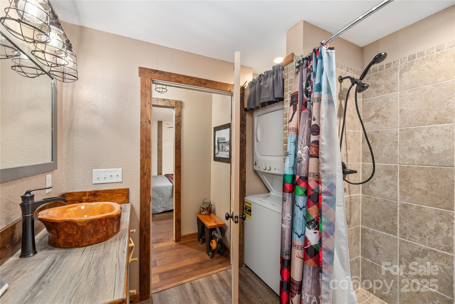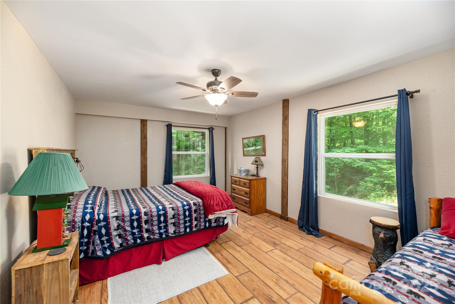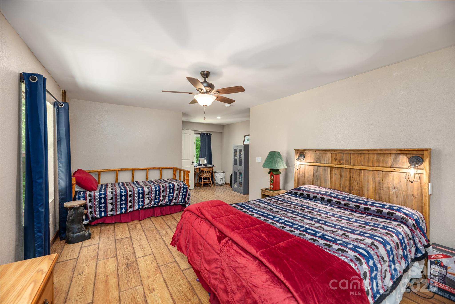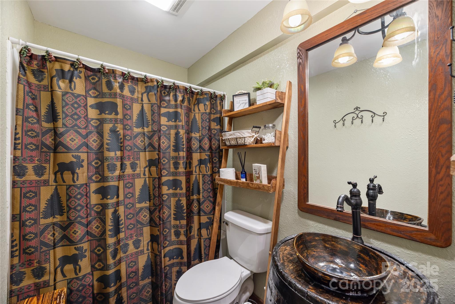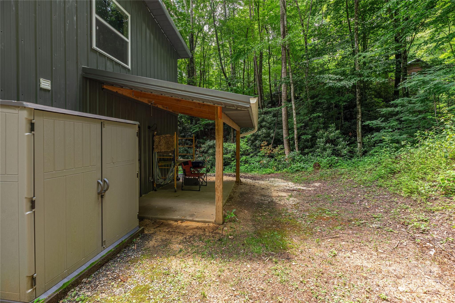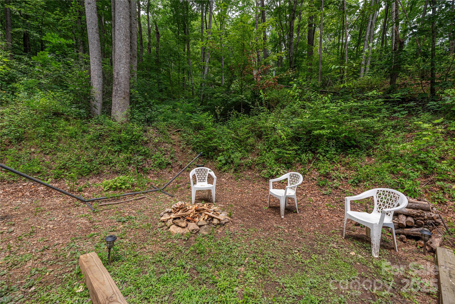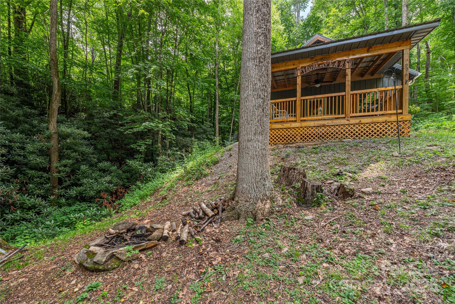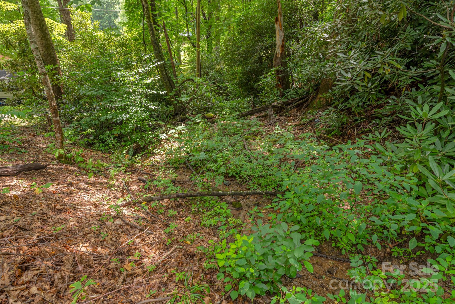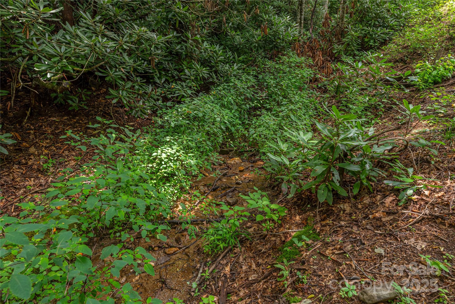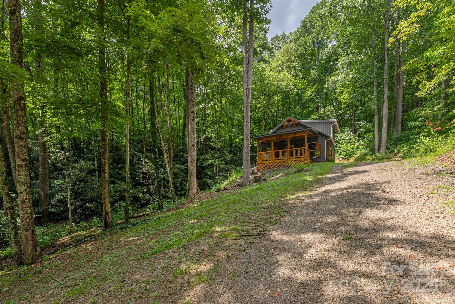95 Robin Hood Lane
95 Robin Hood Lane
Maggie Valley, NC 28751- Bedrooms: 2
- Bathrooms: 2
- Lot Size: 0.9 Acres
Description
GREAT POTENTIAL VACATION RENTAL - RUSTIC CHARM MEETS MODERN COMFORT! Tucked away in a peaceful, private setting, this beautifully crafted 2 bedroom, 2 bath rustic cabin offers the perfect blend of seclusion and convenience. Built in 2019 and set on nearly an acre, this thoughtfully designed and charming retreat features a durable metal roof and a spacious covered front porch ideal for relaxing mornings or cozy evenings listening to the sounds of the nearby small stream. The cozy cabin style is inviting and blended with warm features that are modern with rustic touches and all the comforts of home. This is an ideal full time home, weekend get-a-way, or vacation rental, this property delivers it all. Located just minutes from shopping, hiking, skiing and other recreational activities, this is mountain living at its best without sacrificing access to every amenities. If you're dreaming of a place where the breeze is cool, the pace is slower and nature is all around - then this is the home for you.
Property Summary
| Property Type: | Residential | Property Subtype : | Single Family Residence |
| Year Built : | 2019 | Construction Type : | Site Built |
| Lot Size : | 0.9 Acres | Living Area : | 1,000 sqft |
Property Features
- Private
- Creek/Stream
- Wooded
- Open Floorplan
- Pantry
- Insulated Window(s)
- Fireplace
- Covered Patio
- Enclosed
- Front Porch
- Rear Porch
Appliances
- Dishwasher
- Dryer
- Electric Oven
- Electric Range
- Electric Water Heater
- Microwave
- Refrigerator with Ice Maker
- Self Cleaning Oven
- Washer/Dryer
More Information
- Construction : Metal
- Roof : Metal
- Parking : Driveway
- Heating : Ductless, Electric, Propane, Space Heater, Other - See Remarks
- Cooling : Ductless
- Water Source : City
- Road : Private Maintained Road
- Listing Terms : Cash, Conventional, VA Loan
Based on information submitted to the MLS GRID as of 12-04-2025 11:01:05 UTC All data is obtained from various sources and may not have been verified by broker or MLS GRID. Supplied Open House Information is subject to change without notice. All information should be independently reviewed and verified for accuracy. Properties may or may not be listed by the office/agent presenting the information.
