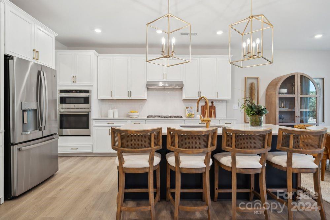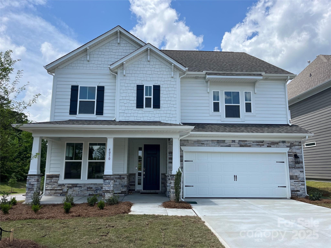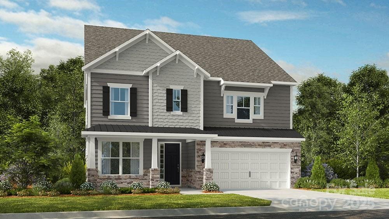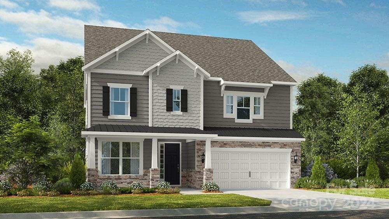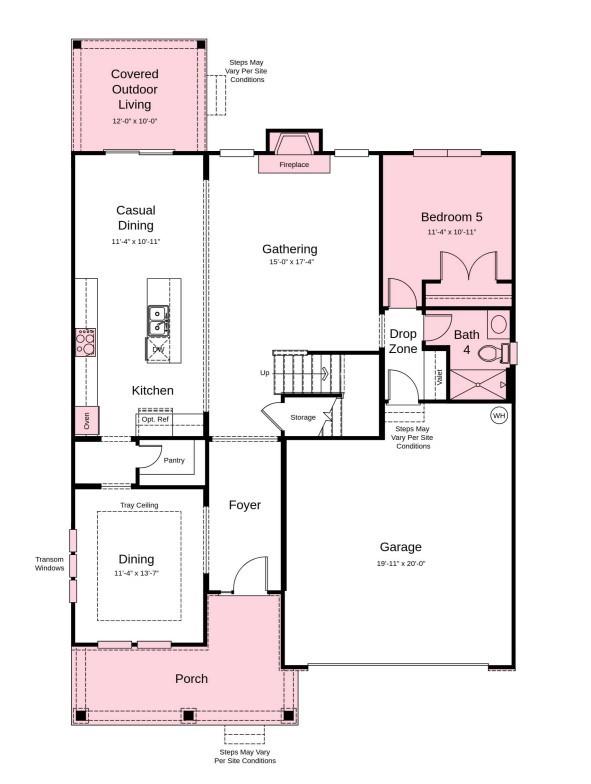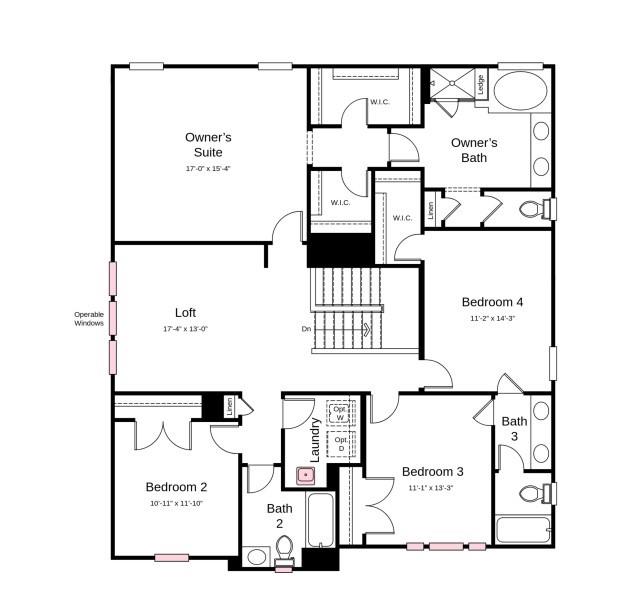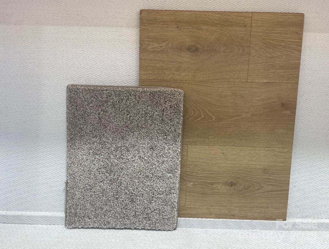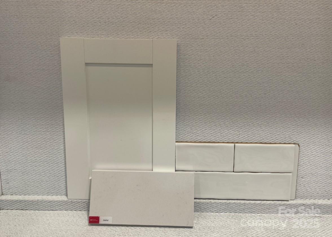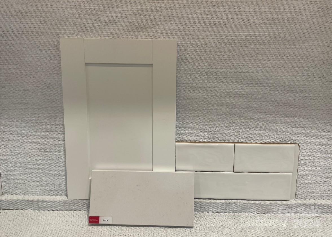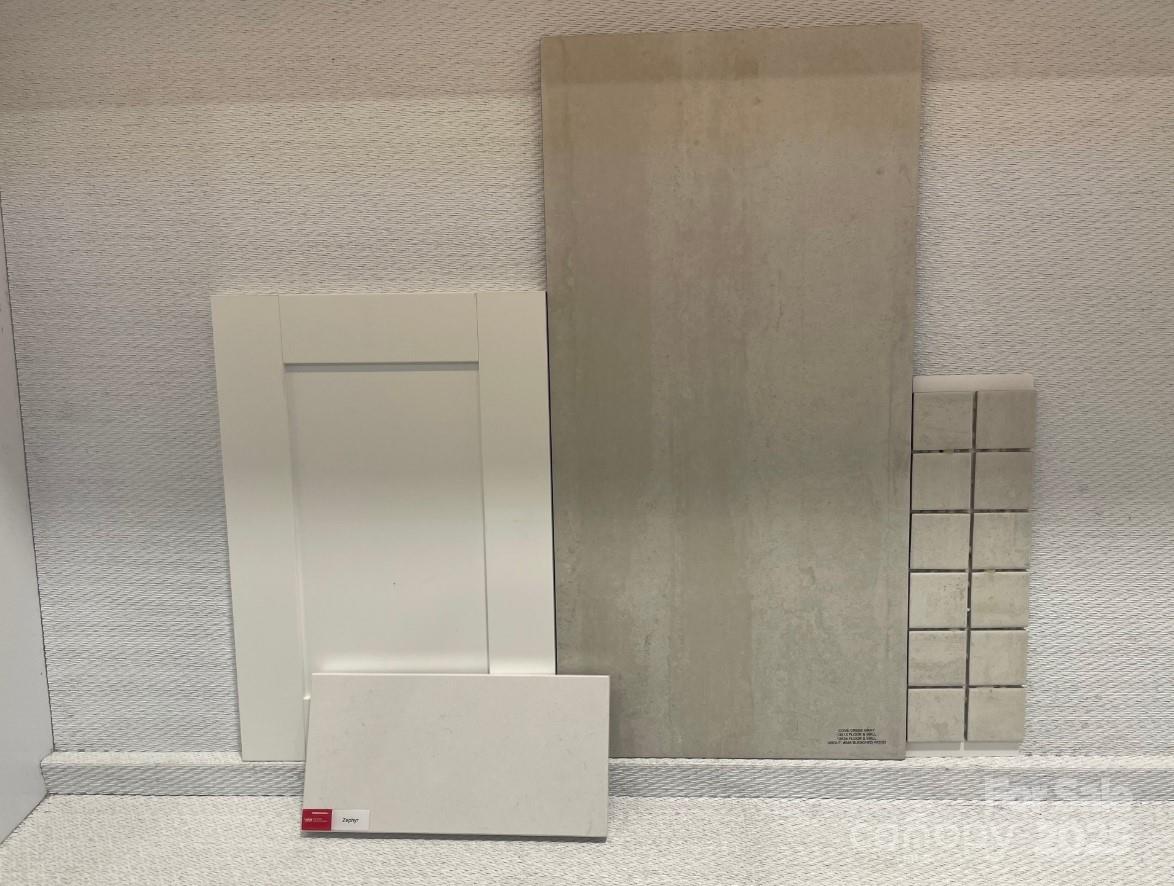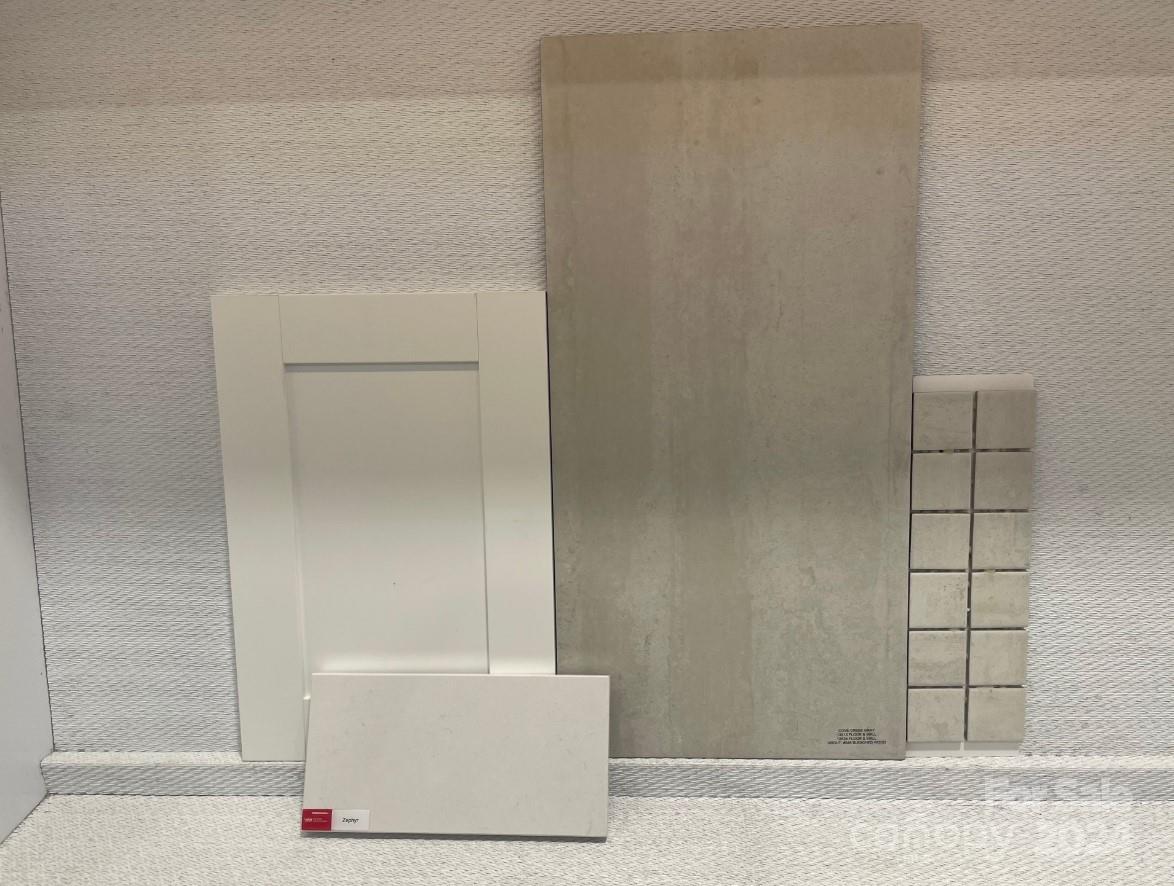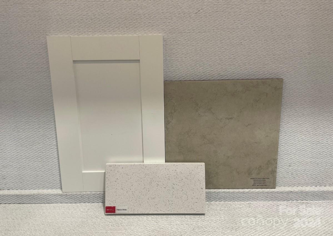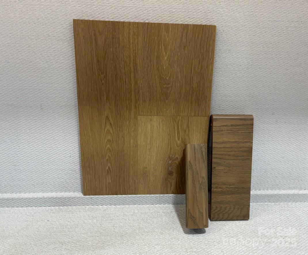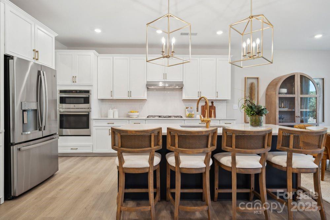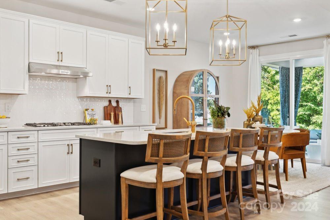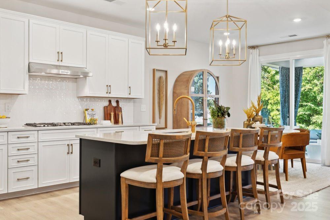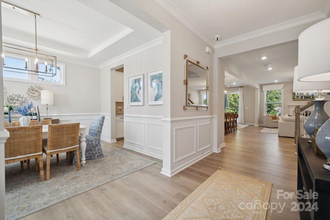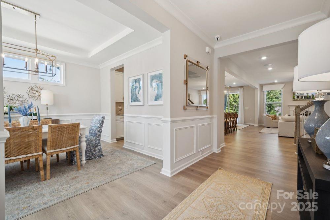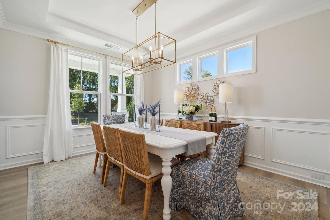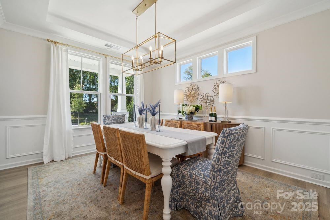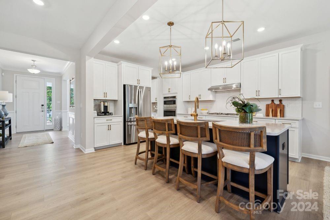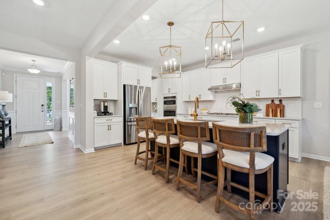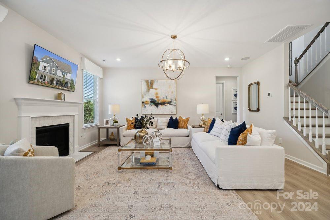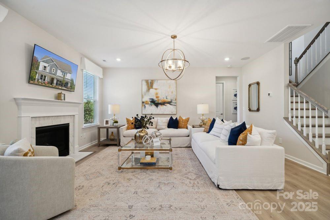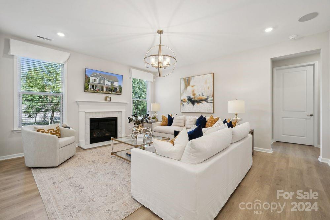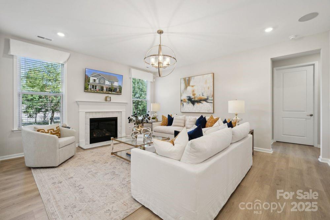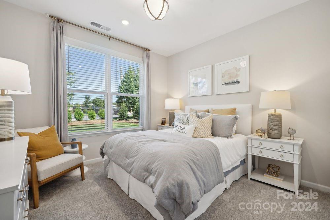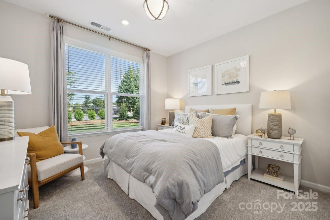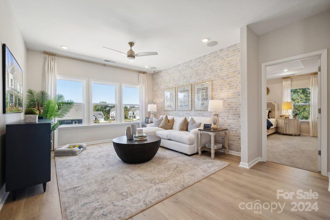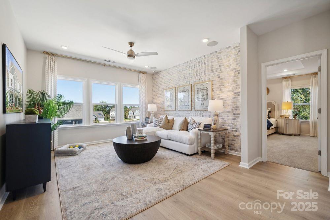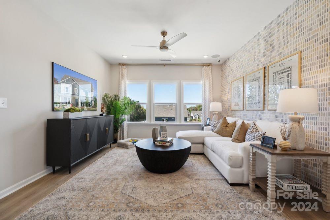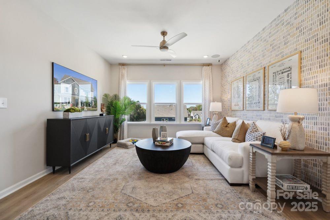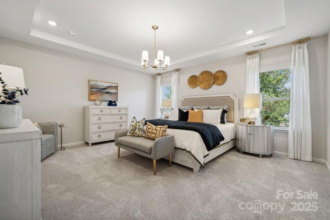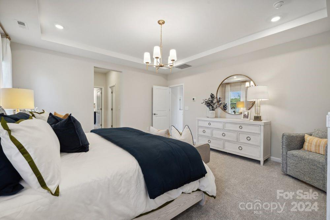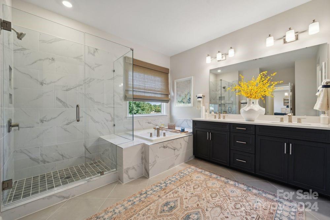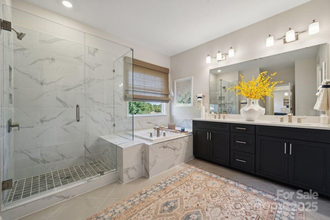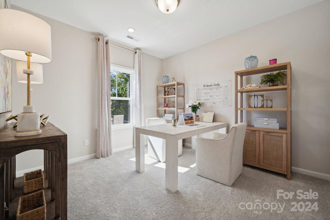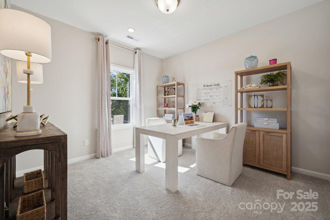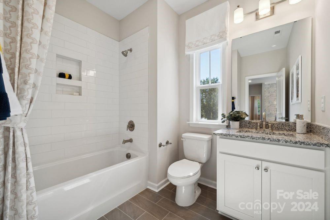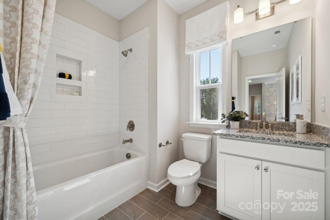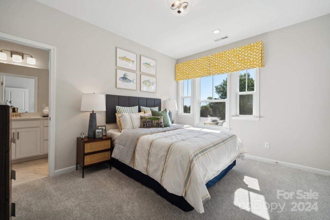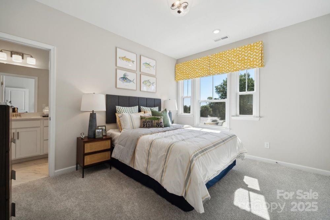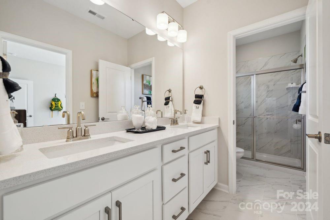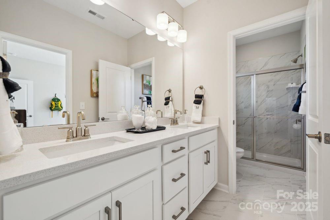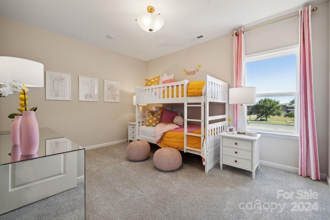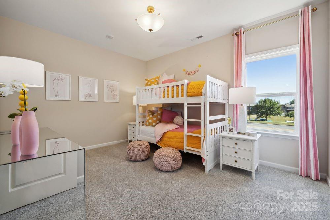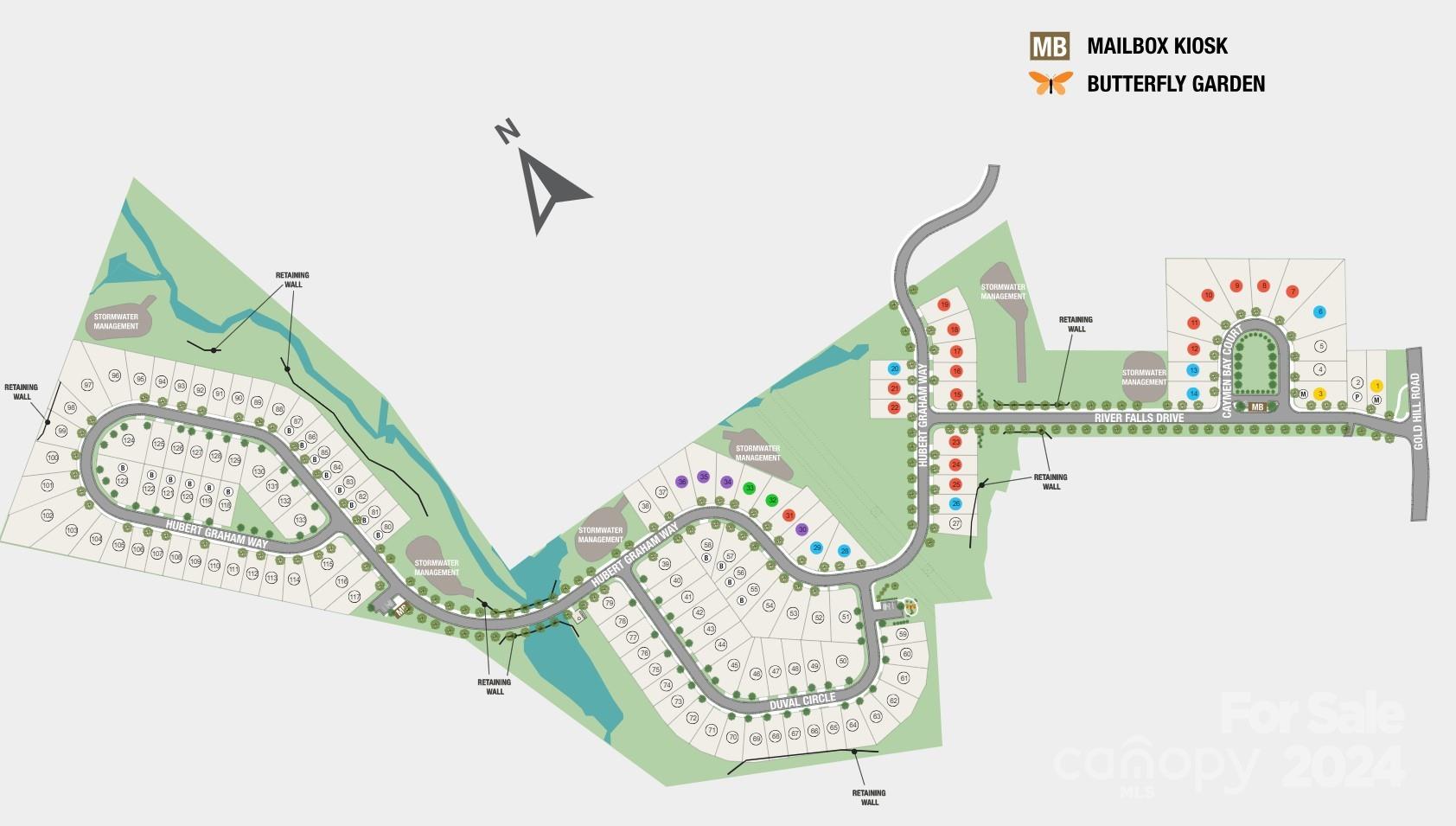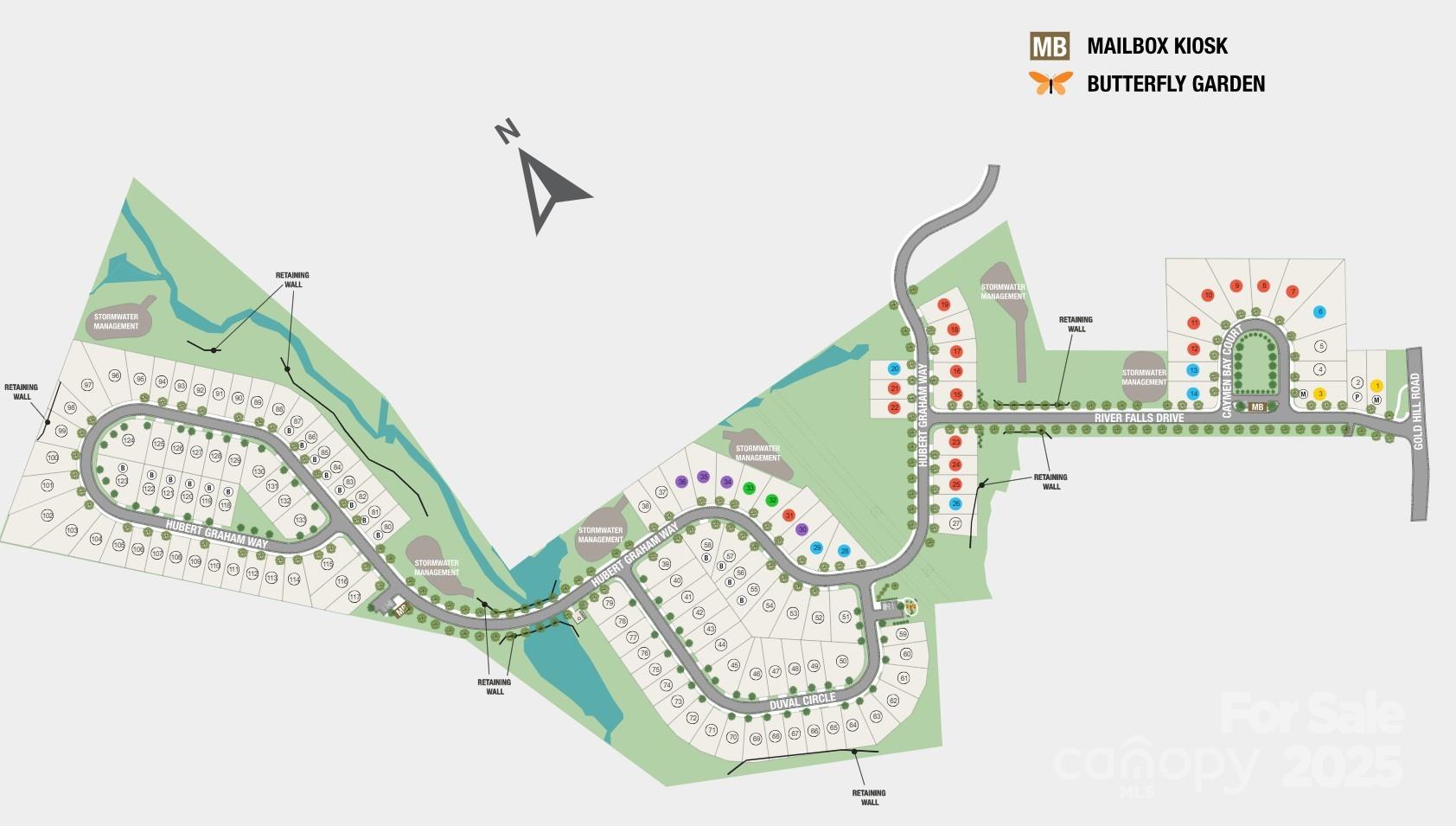4050 Caymen Bay Court
4050 Caymen Bay Court
Tega Cay, SC 29708- Bedrooms: 5
- Bathrooms: 4
- Lot Size: 0.21 Acres
Description
MLS#4208649 REPRESENTATIVE PHOTOS ADDED. Ready Now! The Waverly floor plan, a new build by Taylor Morrison, offers 5 bedrooms, 4 bathrooms, and 2,934 square feet of thoughtfully designed living space. The airy, open-concept first floor features a spacious gathering room and a gourmet kitchen, complete with a luxurious food prep island, a large walk-in pantry, and the option for a butler's pantry. At the rear of the home, a versatile flex room provides additional living space to suit your needs. A convenient drop zone located off the 2-car garage helps keep your home organized, offering coat storage and easy access to a downstairs half bath. Upstairs, the extraordinary owner's retreat spans the rear of the home, offering a private sanctuary. Relax and unwind in the lavish owner's suite, designed for ultimate comfort after a long day. Structural options added include: gourmet kitchen, tray ceiling in the dining, and bedroom with a full bathroom in place of a flex room.
Property Summary
| Property Type: | Residential | Property Subtype : | Single Family Residence |
| Year Built : | 2025 | Construction Type : | Site Built |
| Lot Size : | 0.21 Acres | Living Area : | 2,934 sqft |
Appliances
- Dishwasher
- Disposal
- Gas Cooktop
- Microwave
- Plumbed For Ice Maker
- Tankless Water Heater
- Wall Oven
More Information
- Construction : Fiber Cement, Stone Veneer
- Roof : Shingle
- Parking : Driveway, Attached Garage, Garage Door Opener, Garage Faces Front
- Heating : Natural Gas, Zoned
- Cooling : Central Air, Electric, Zoned
- Water Source : City
- Road : Dedicated to Public Use Pending Acceptance
- Listing Terms : Cash, Conventional, FHA, VA Loan
Based on information submitted to the MLS GRID as of 05-31-2025 01:40:04 UTC All data is obtained from various sources and may not have been verified by broker or MLS GRID. Supplied Open House Information is subject to change without notice. All information should be independently reviewed and verified for accuracy. Properties may or may not be listed by the office/agent presenting the information.
