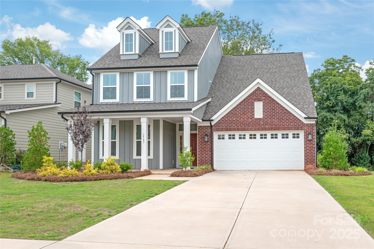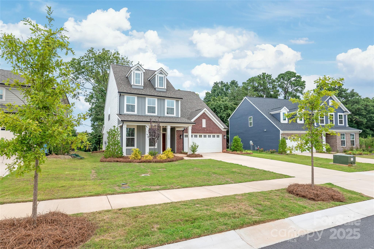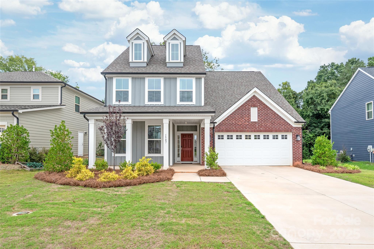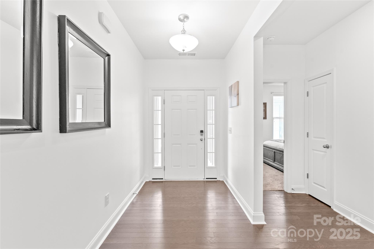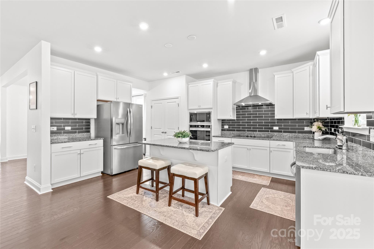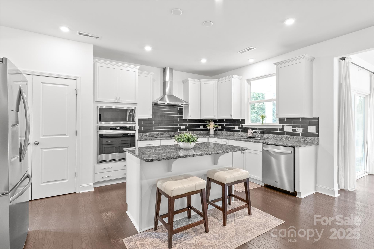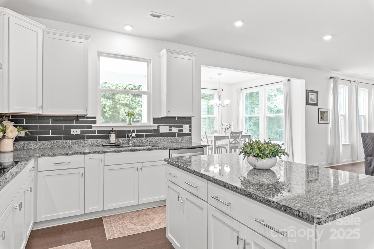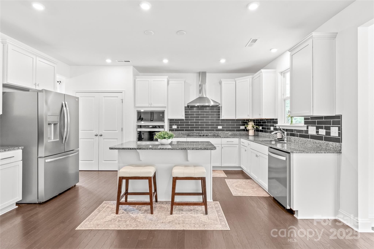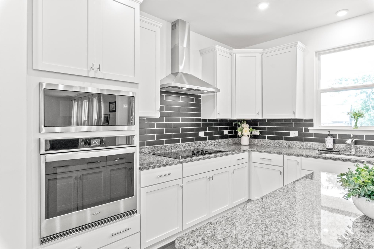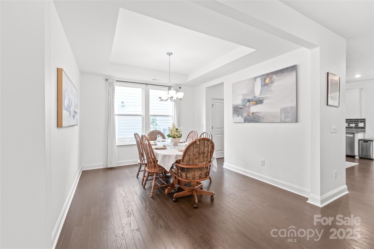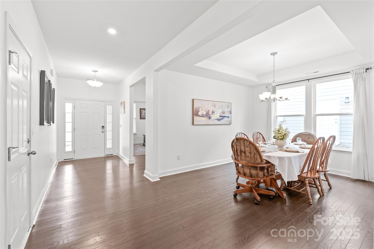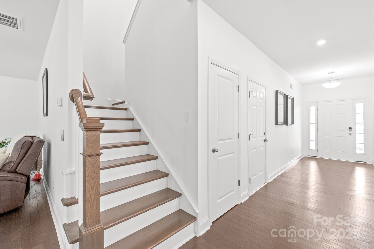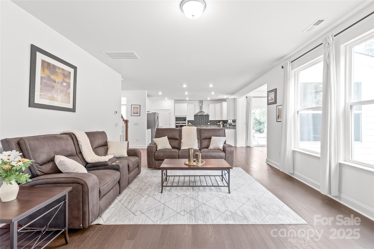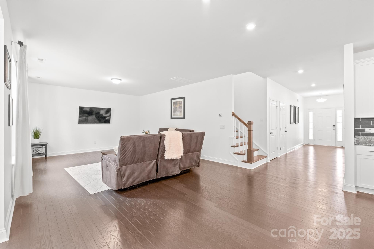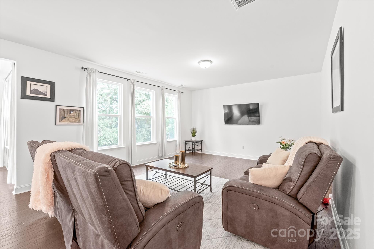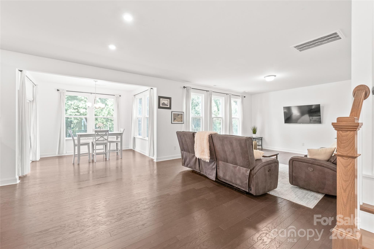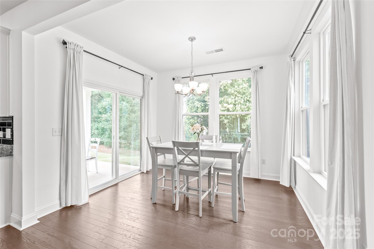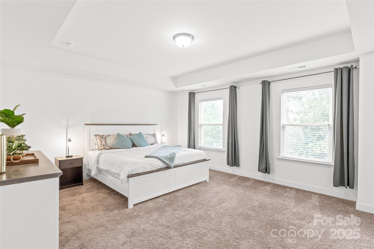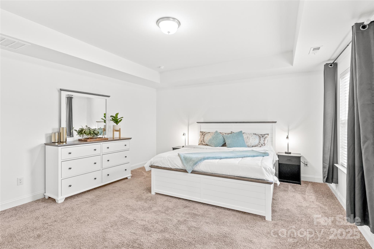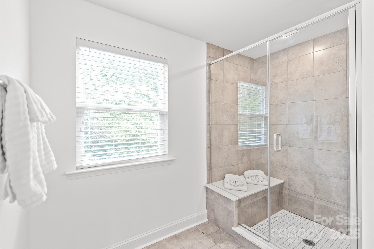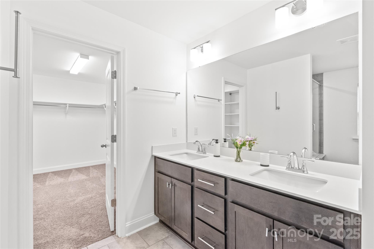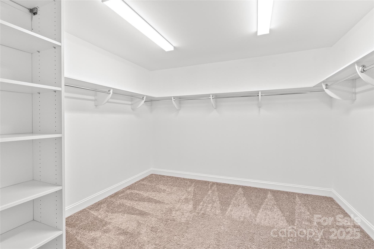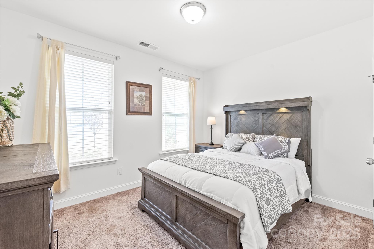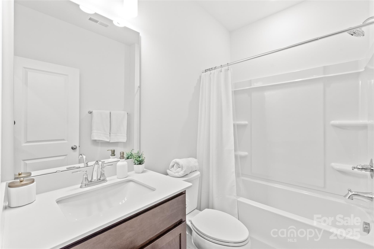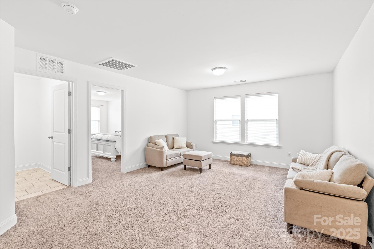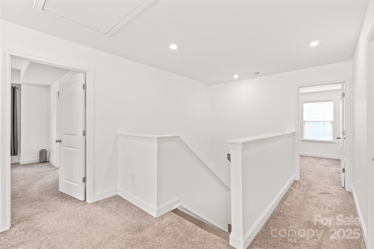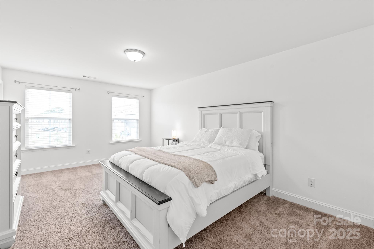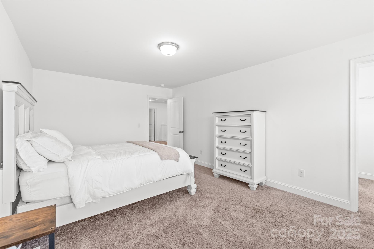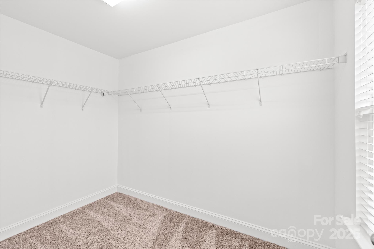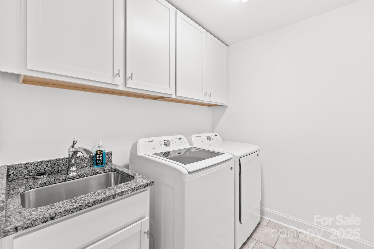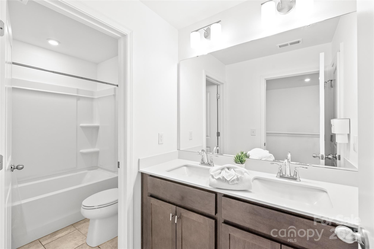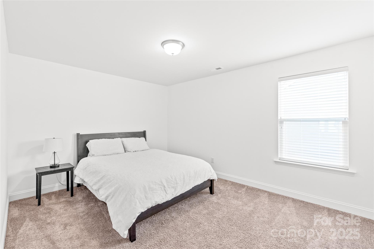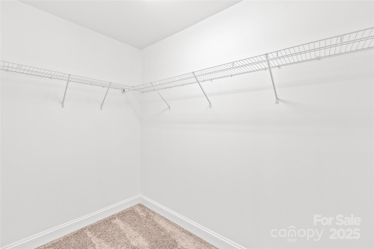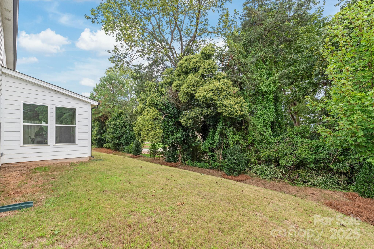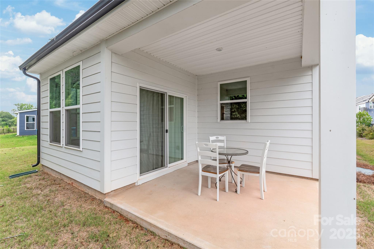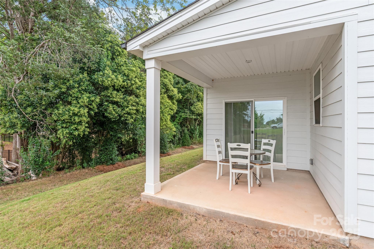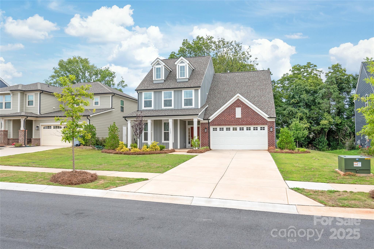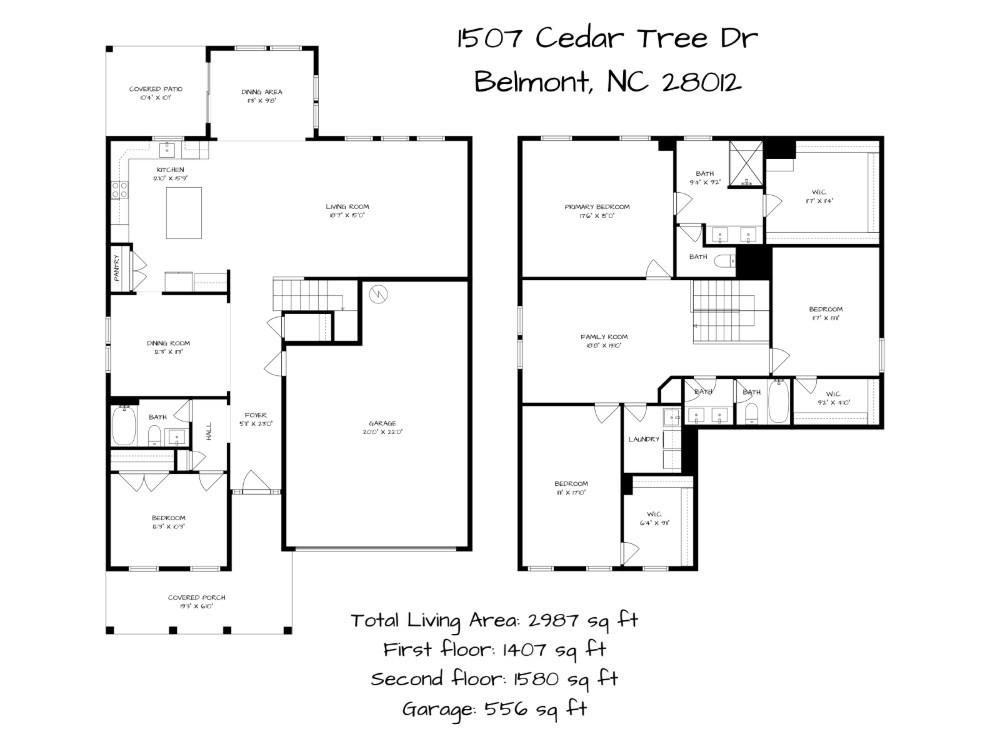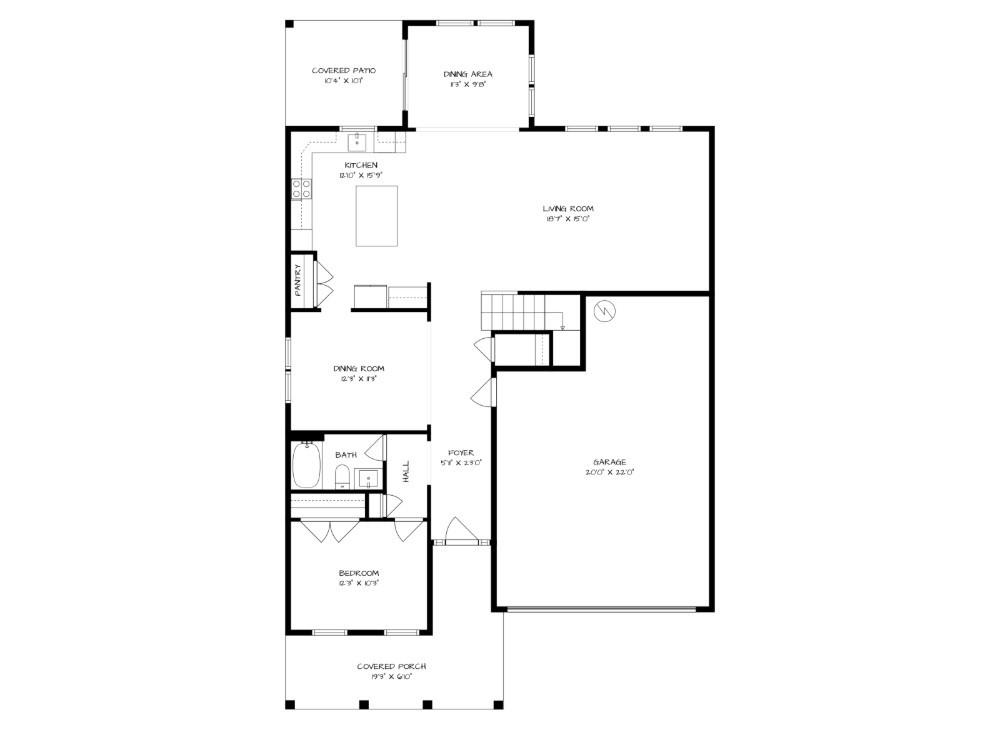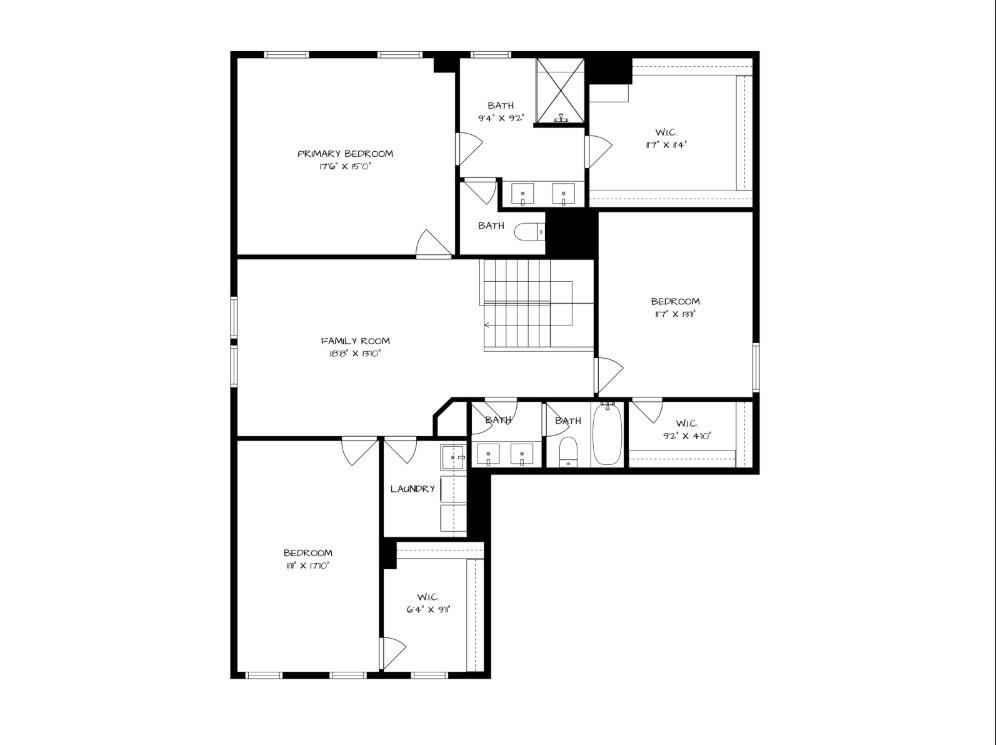1507 Cedar Tree Drive
1507 Cedar Tree Drive
Belmont, NC 28012- Bedrooms: 4
- Bathrooms: 3
- Lot Size: 0.17 Acres
Description
NO RENTAL RESTRICTIONS! Discover incredible value with this like-new home in one of Belmont’s most desirable communities, offering a rare opportunity for investors or buyers seeking rental flexibility. Built in late 2023, this 4BR/3BA home combines modern style with thoughtful design, and no rental restrictions mean it’s ideal for long-term rentals or a turnkey Airbnb. The main level features an open, light-filled layout with hardwood floors, high ceilings, and a full guest suite perfect for visitors or future guests. The gourmet kitchen shines with white cabinetry, granite counters, tile backsplash, stainless steel appliances, and a spacious island. An oversized breakfast area overlooks the private backyard and opens to a covered patio for outdoor relaxation. Upstairs, a generous loft leads to the luxurious primary suite with tray ceilings, an expansive walk-in closet, and a spa-inspired bath with tiled shower and dual vanities. Two additional bedrooms with walk-in closets, a full bath, and a large laundry room with utility sink and cabinetry complete the upper level. Additional highlights include neutral paint throughout, 2-inch blinds, plush bedroom carpet, a wooden staircase, flat driveway, and a 2-car garage. Minutes to schools, downtown Belmont, Uptown CLT, shopping, parks, and I-85—the location is unbeatable for both homeowners and short-term rental guests.
Property Summary
| Property Type: | Residential | Property Subtype : | Single Family Residence |
| Year Built : | 2023 | Construction Type : | Site Built |
| Lot Size : | 0.17 Acres | Living Area : | 2,987 sqft |
Property Features
- Wooded
- Garage
- Attic Stairs Pulldown
- Breakfast Bar
- Cable Prewire
- Entrance Foyer
- Garden Tub
- Kitchen Island
- Open Floorplan
- Pantry
- Storage
- Walk-In Closet(s)
- Insulated Window(s)
- Window Treatments
- Covered Patio
- Rear Porch
Appliances
- Dishwasher
- Disposal
- Electric Water Heater
- Microwave
- Wall Oven
More Information
- Construction : Brick Partial, Fiber Cement
- Roof : Architectural Shingle
- Parking : Attached Garage
- Heating : Forced Air, Heat Pump, Zoned
- Cooling : Ceiling Fan(s), Central Air, Zoned
- Water Source : City
- Road : Publicly Maintained Road
- Listing Terms : Cash, Conventional, FHA, VA Loan
Based on information submitted to the MLS GRID as of 11-16-2025 02:14:05 UTC All data is obtained from various sources and may not have been verified by broker or MLS GRID. Supplied Open House Information is subject to change without notice. All information should be independently reviewed and verified for accuracy. Properties may or may not be listed by the office/agent presenting the information.
