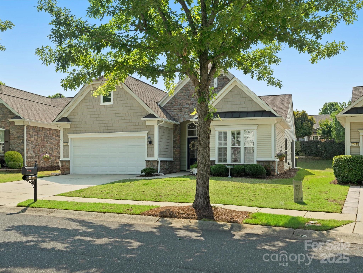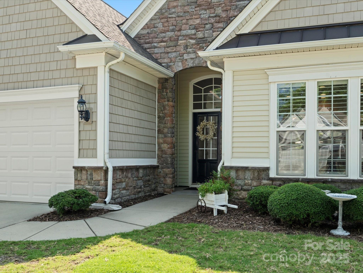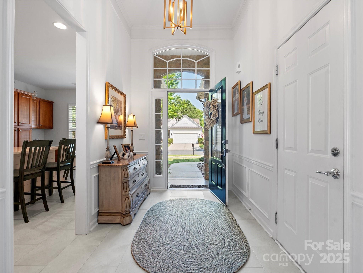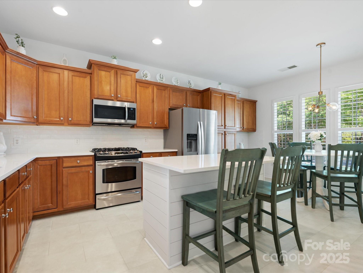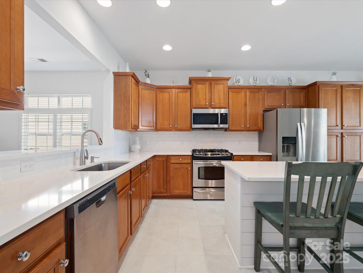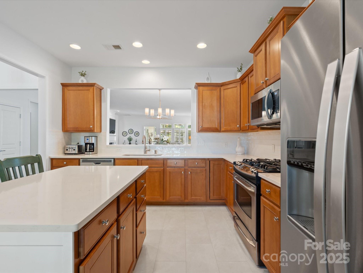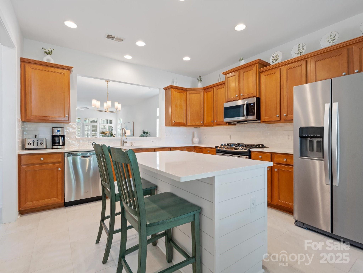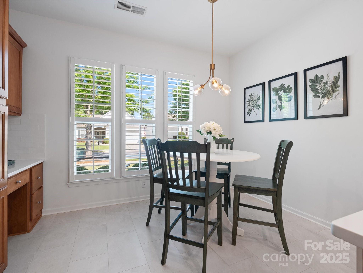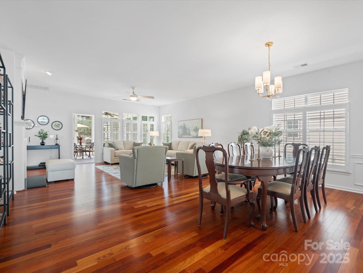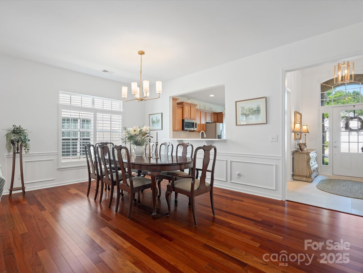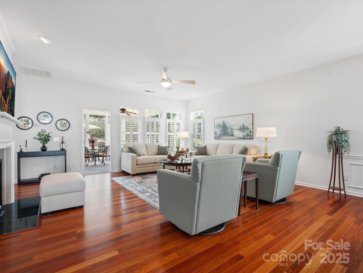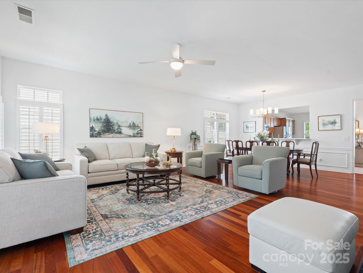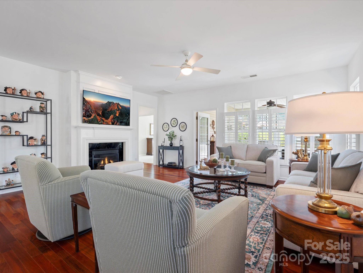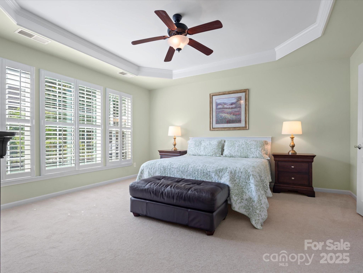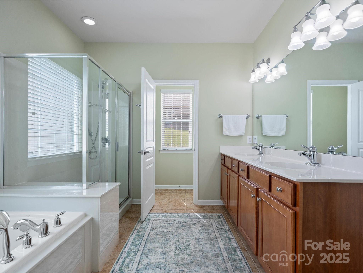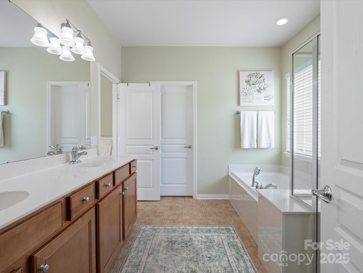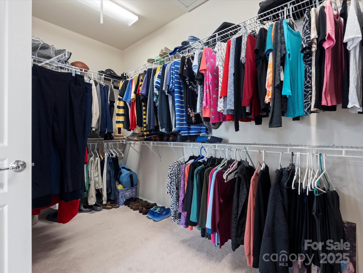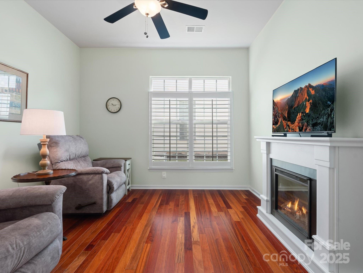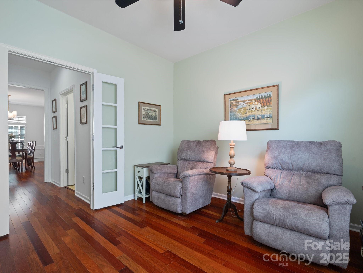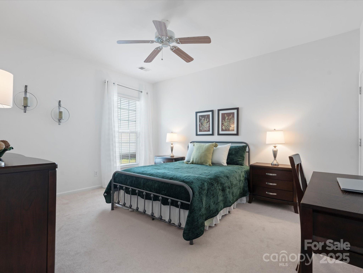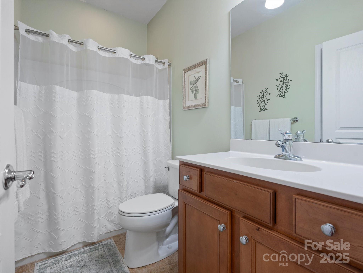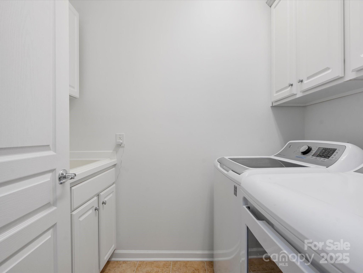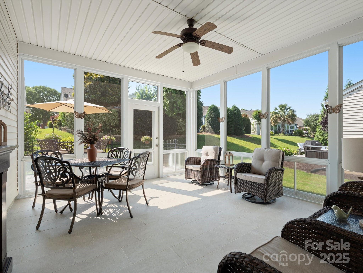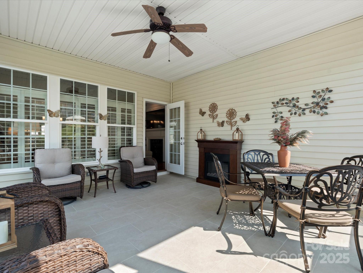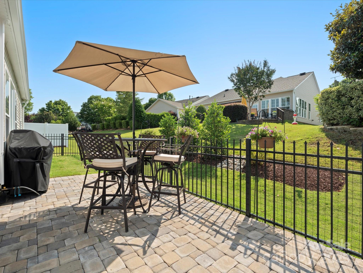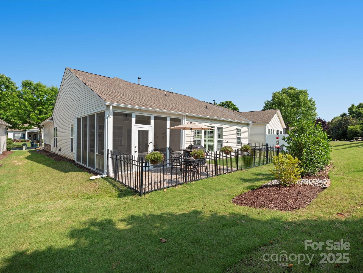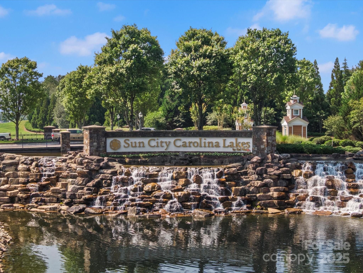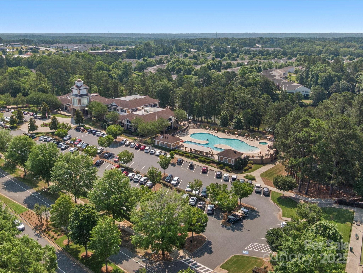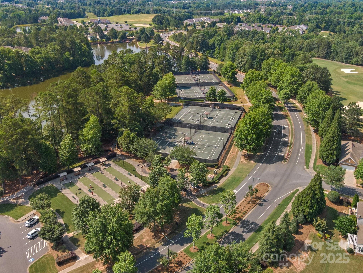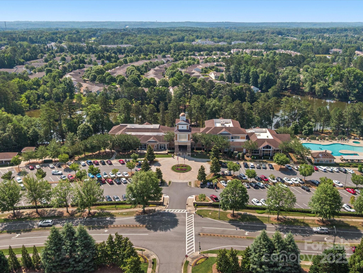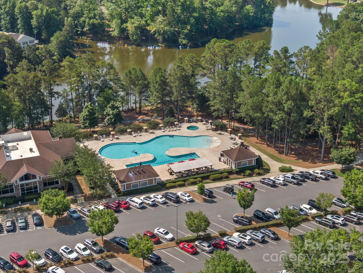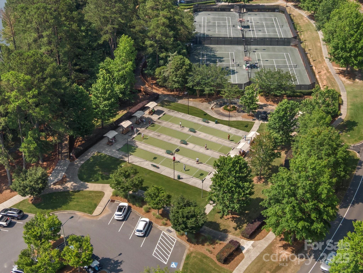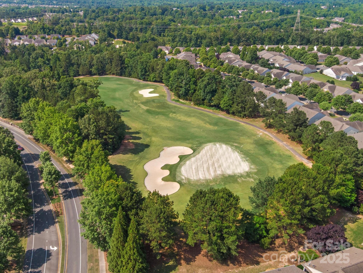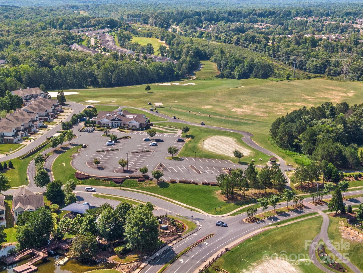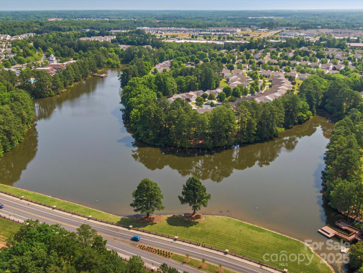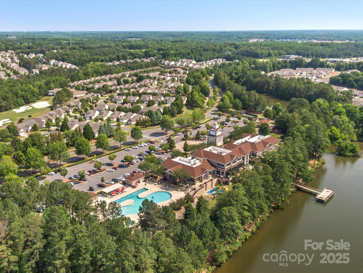26444 Sandpiper Court
26444 Sandpiper Court
Fort Mill, SC 29707- Bedrooms: 2
- Bathrooms: 2
- Lot Size: 0.15 Acres
Description
This beautifully updated Willow Bend ranch is centrally located in the neighborhood and is within walking distance to many of the wonderful amenities - golf pro shop, Lake House, pools, and grandparents' playground. Use the private gate to access Harris Teeter, shops, and restaurants. This bright and sunny home offers a great floor plan for everyday living and for entertaining. The kitchen and foyer have pretty LVP 12 x 24 tiles and new designer light fixtures. The kitchen is located at the front of the home and has new quartz countertops, tile backsplash, shiplap around island, and stainless appliances including new refrigerator and microwave. There is a large pass-through from the kitchen to the dining/living area, with attractive hardwood flooring, gas fireplace, plantation shutters, and up to date light fixture and ceiling fan. A front hallway leads to second bedroom, laundry room with sink and cabinets, hall bath, and wonderful flex room/office with French doors. The master bedroom with trey ceiling overlooks the lovely back yard. Both the front porch and screened porch have fashionable porcelain tile flooring. This is a perfect home for outdoor living - screened porch/3 season room with Eze-Breeze windows allows for year-round enjoyment. Porch leads to cozy fenced brick paver patio and grassy area for your pet. The back yard has beautiful new landscaping with holly trees for privacy. There are pleasing views in every direction from porch and patio, with the orientation ideal for shady evenings. A dedicated natural gas line to the outdoor grill eliminates the need for propane tanks. As a special perk, the washer, dryer, and practically new side by side refrigerator will convey.
Property Summary
| Property Type: | Residential | Property Subtype : | Single Family Residence |
| Year Built : | 2007 | Construction Type : | Site Built |
| Lot Size : | 0.15 Acres | Living Area : | 1,953 sqft |
Property Features
- Garage
- Attic Stairs Pulldown
- Entrance Foyer
- Garden Tub
- Kitchen Island
- Open Floorplan
- Split Bedroom
- Walk-In Closet(s)
- Fireplace
- Front Porch
- Patio
- Rear Porch
- Screened Patio
Appliances
- Dishwasher
- Disposal
- Gas Oven
- Gas Range
- Gas Water Heater
- Microwave
- Refrigerator with Ice Maker
- Self Cleaning Oven
- Washer/Dryer
More Information
- Construction : Stone, Vinyl
- Roof : Architectural Shingle
- Parking : Attached Garage, Garage Door Opener, Garage Faces Front
- Heating : Forced Air, Natural Gas
- Cooling : Central Air
- Water Source : County Water
- Road : Publicly Maintained Road
- Listing Terms : Cash, Conventional
Based on information submitted to the MLS GRID as of 11-15-2025 21:05:05 UTC All data is obtained from various sources and may not have been verified by broker or MLS GRID. Supplied Open House Information is subject to change without notice. All information should be independently reviewed and verified for accuracy. Properties may or may not be listed by the office/agent presenting the information.
