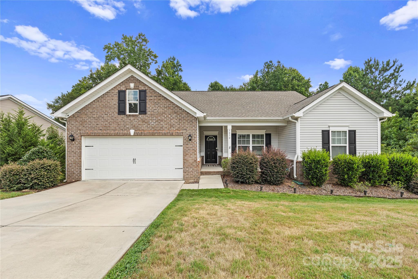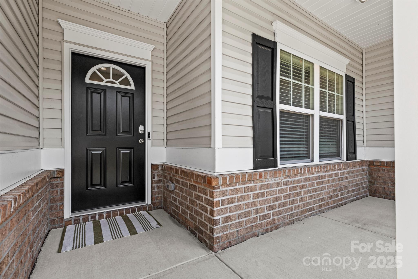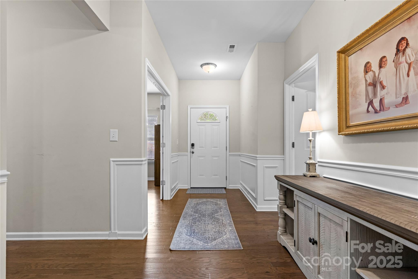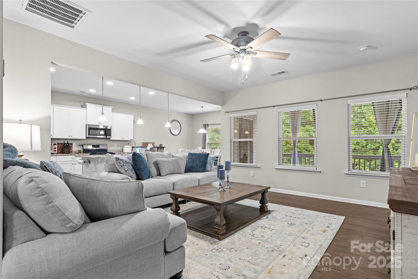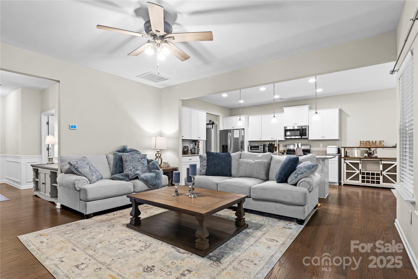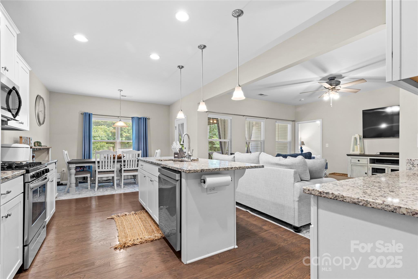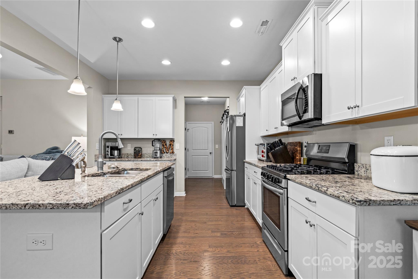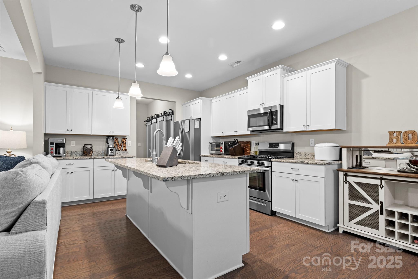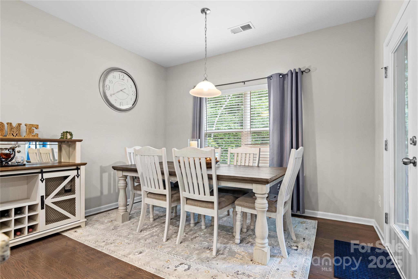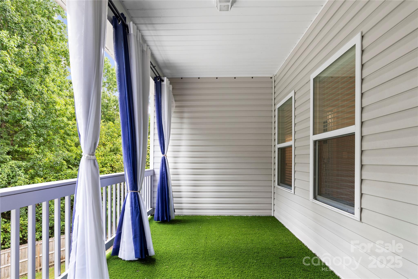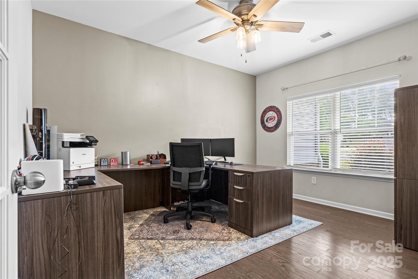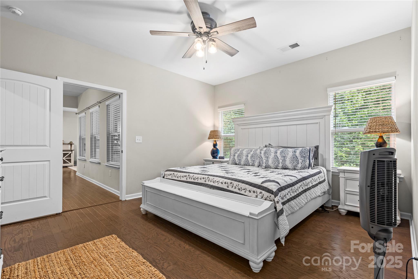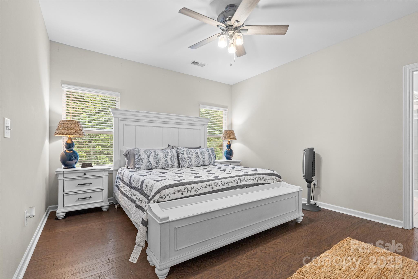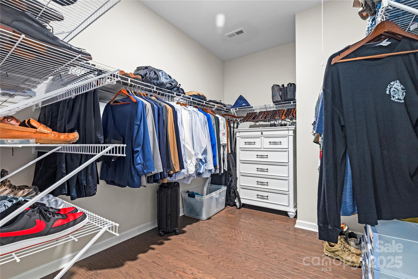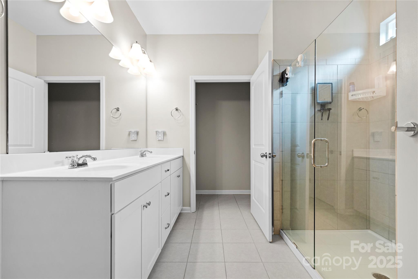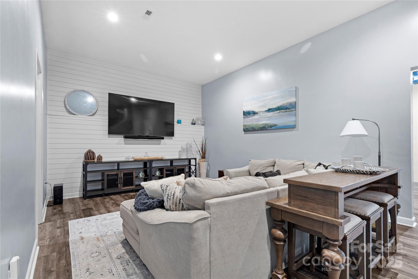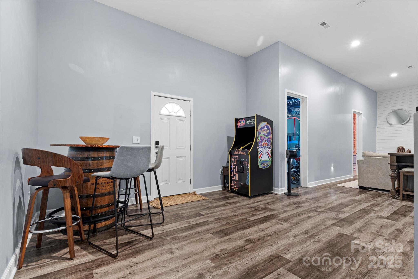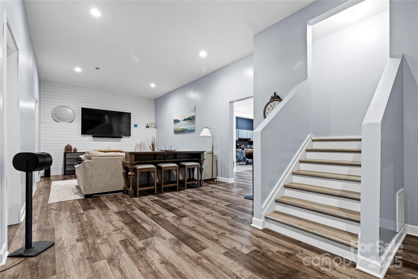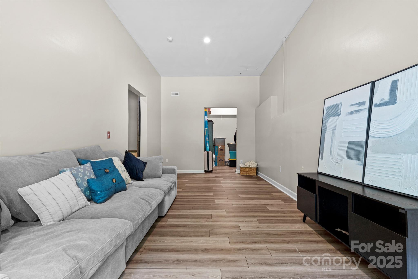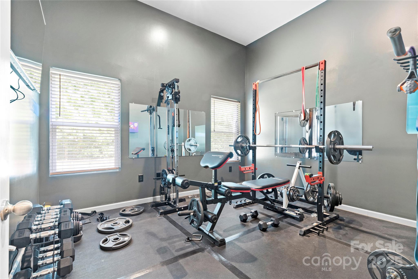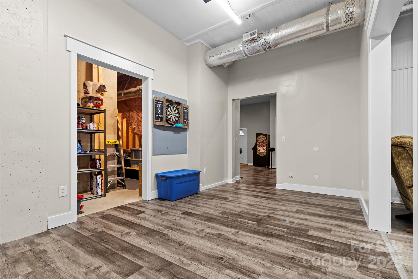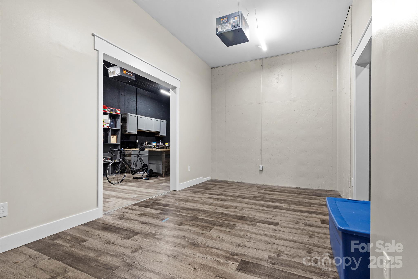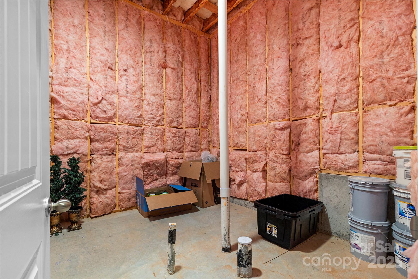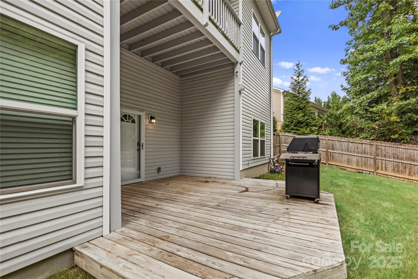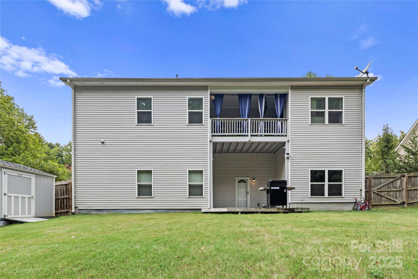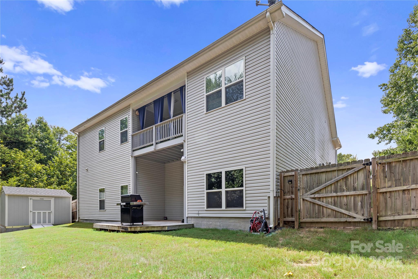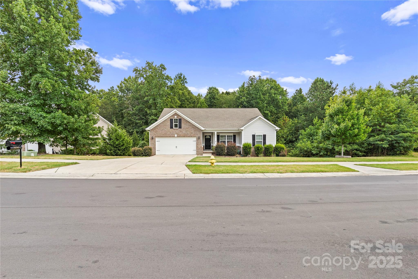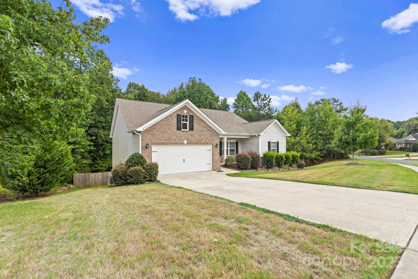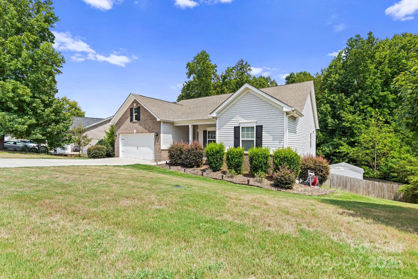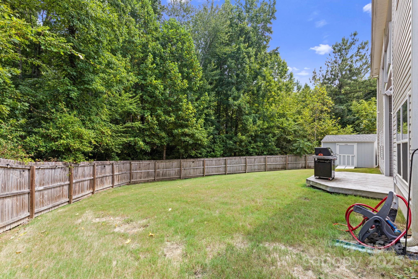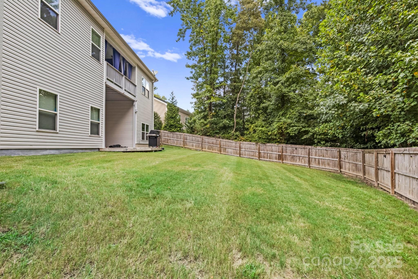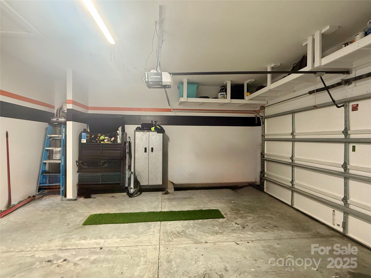5050 Abbington Way
5050 Abbington Way
Belmont, NC 28012- Bedrooms: 4
- Bathrooms: 3
- Lot Size: 0.3 Acres
Description
**Price Reduction**This home shows beautifully! So much space! The main floor has 9' and the basement has 11 1/2' ceilings! A private office with French doors lets you get your work done. Large master with en suite and walk in closet, this home has tons of storage. There is a balcony with outdoor TV that stays and the deck to enjoy the privacy fenced yard The large island, coffee bar, beautiful floors and barn door pantry are just a few of the features on the main floor. The walk out basement is a spectacular part of this home, it has a large bedroom with walk in closet with built ins, a very large family room, a weight room, flex area and workroom with shelving and large table, this room has industrial ventilation installed. The basement is also stubbed for a full bathroom (easy way to add value to the home) and has additional unfinished but heated and cooled storage area.The garage is also nicely finished with storage.Home is located close to 85 in a quiet neighborhood and minutes from dining and shopping options in downtown Belmont, Mount Holly and McAdenville! Come be a part of all that this area has to offer! **Please do not lock the door between the house and garage**
Property Summary
| Property Type: | Residential | Property Subtype : | Single Family Residence |
| Year Built : | 2019 | Construction Type : | Site Built |
| Lot Size : | 0.3 Acres | Living Area : | 3,877 sqft |
Property Features
- Garage
- Attic Stairs Pulldown
- Built-in Features
- Entrance Foyer
- Kitchen Island
- Open Floorplan
- Pantry
- Storage
- Walk-In Closet(s)
- Balcony
- Covered Patio
- Deck
- Front Porch
Appliances
- Dishwasher
- Disposal
- Electric Water Heater
- Exhaust Fan
- Gas Cooktop
- Ice Maker
- Microwave
- Refrigerator
- Refrigerator with Ice Maker
More Information
- Construction : Brick Partial, Vinyl
- Parking : Driveway, Attached Garage, Garage Door Opener, Garage Faces Front, Keypad Entry
- Heating : Central, Electric
- Cooling : Central Air
- Water Source : City
- Road : Publicly Maintained Road
- Listing Terms : Cash, Conventional, Exchange, FHA, VA Loan
Based on information submitted to the MLS GRID as of 11-16-2025 02:14:05 UTC All data is obtained from various sources and may not have been verified by broker or MLS GRID. Supplied Open House Information is subject to change without notice. All information should be independently reviewed and verified for accuracy. Properties may or may not be listed by the office/agent presenting the information.
