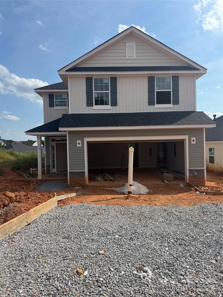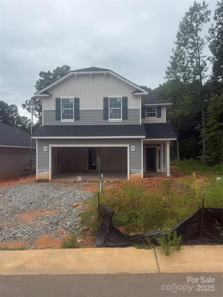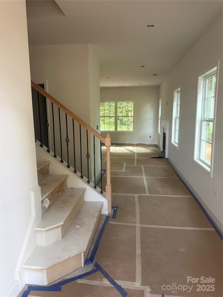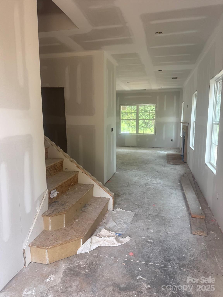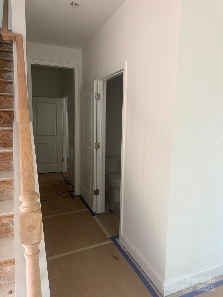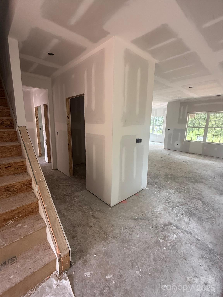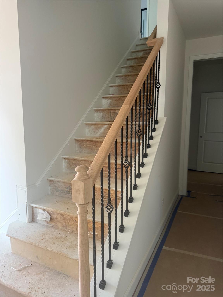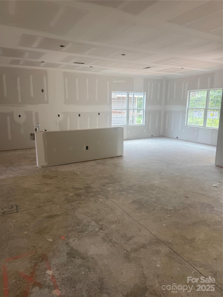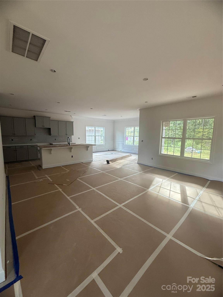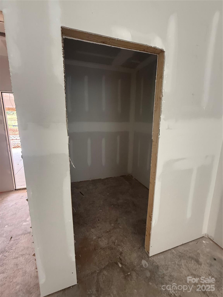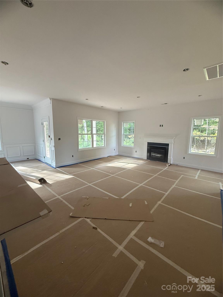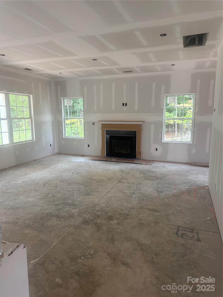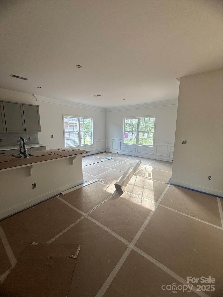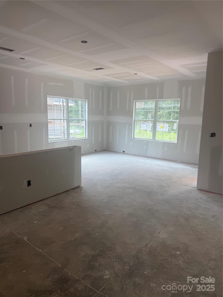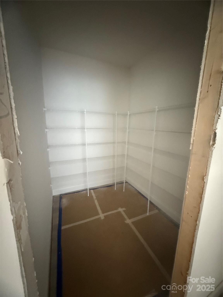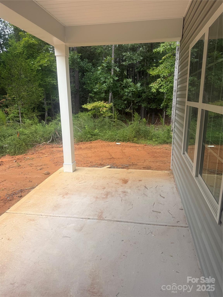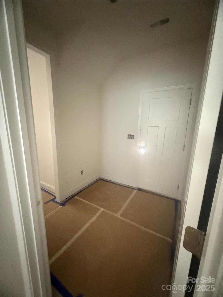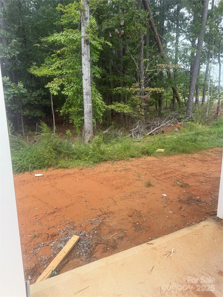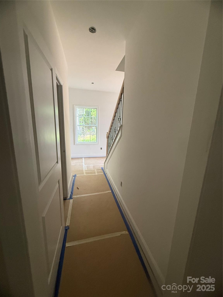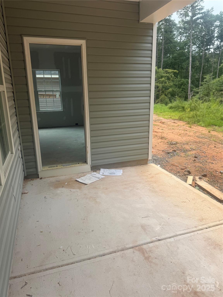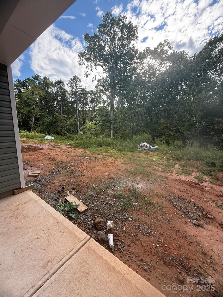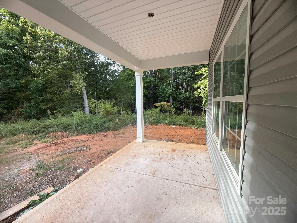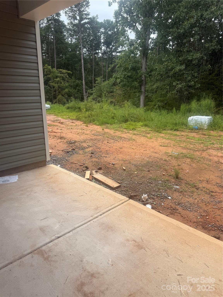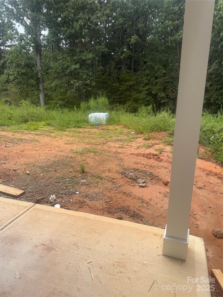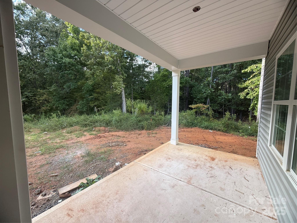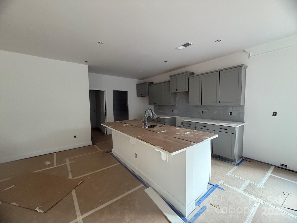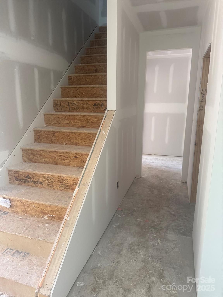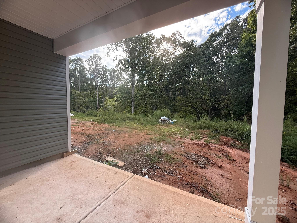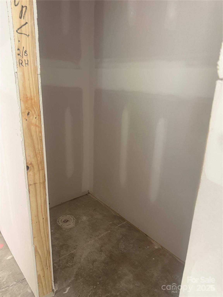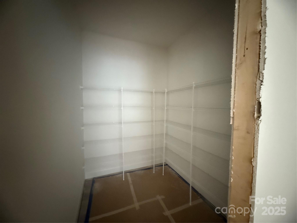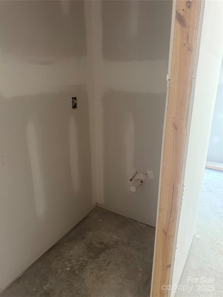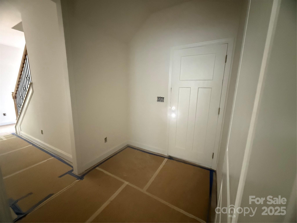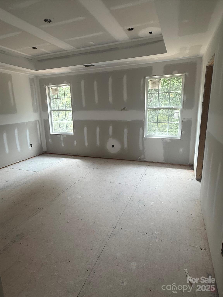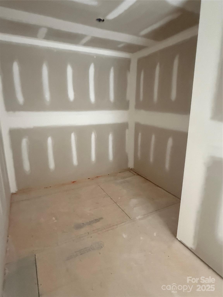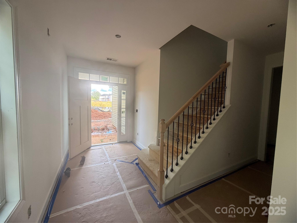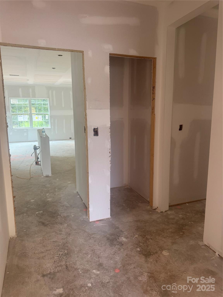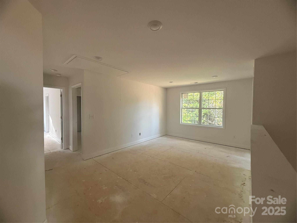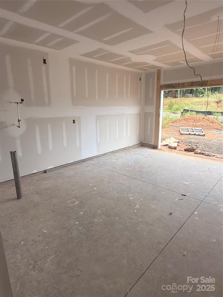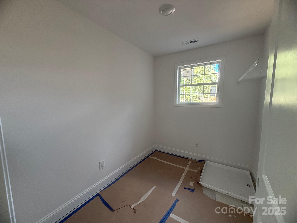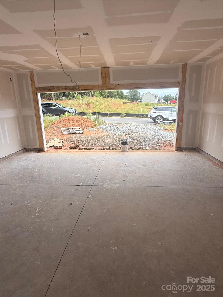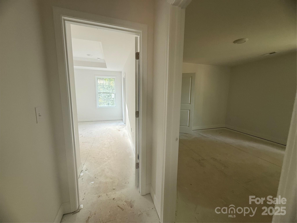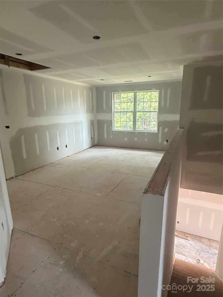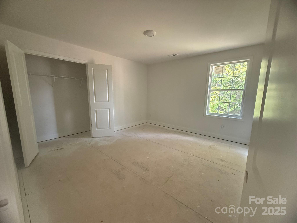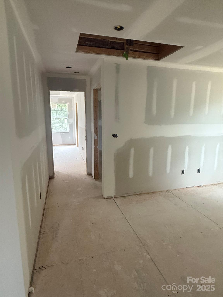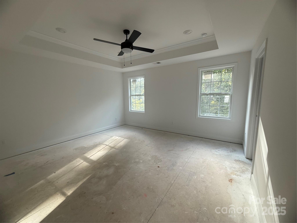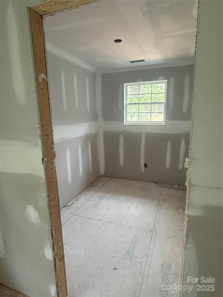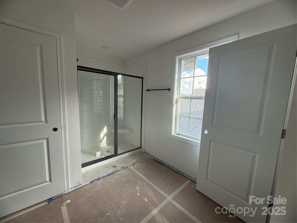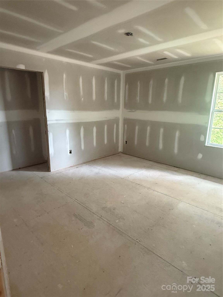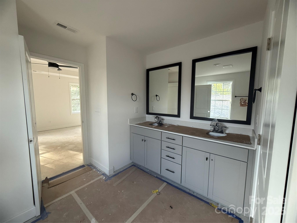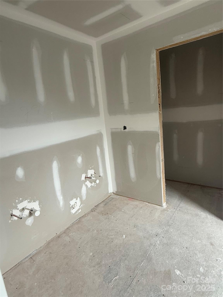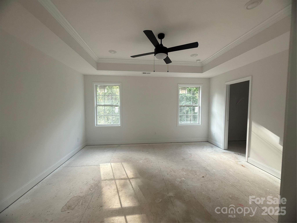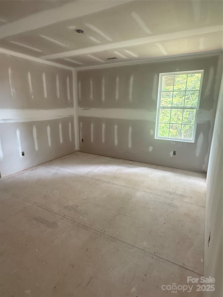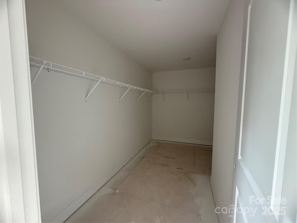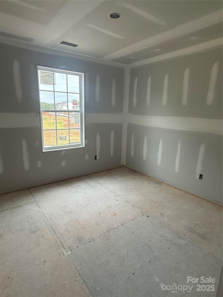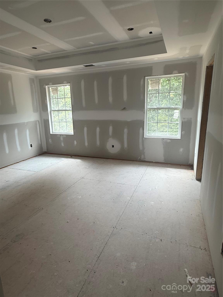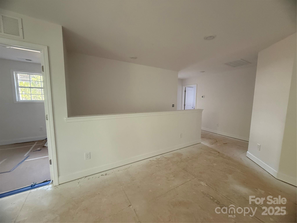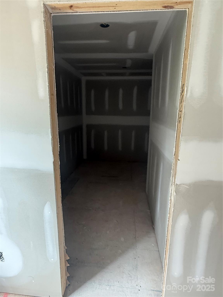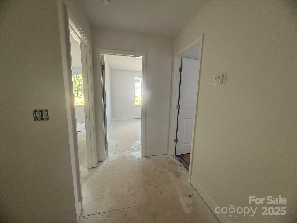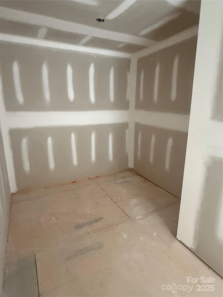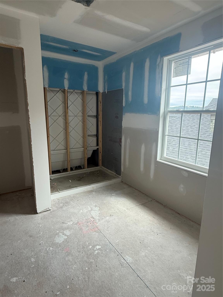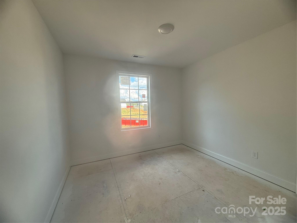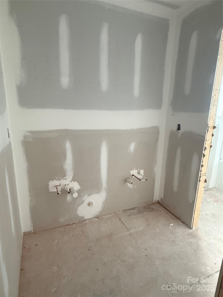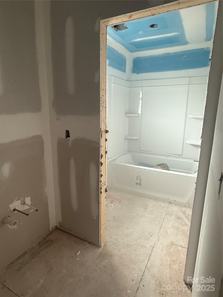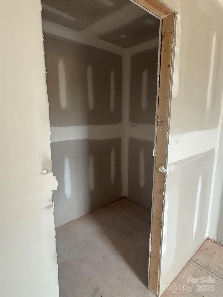3953 Port Richmond Avenue
3953 Port Richmond Avenue
Gastonia, NC 28056- Bedrooms: 4
- Bathrooms: 3
- Lot Size: 0.15 Acres
Description
PRICE REDUCTION! Introducing the 2408 Plan: a spacious 4-bedroom, 2.5-bath home with a loft. Upon entering, you’re greeted by a long foyer that leads into the main living area. The modern kitchen features a ceramic tile backsplash, stainless steel appliances, and a large island—perfect for morning coffee or casual dining. The kitchen opens to a dining area with access to a covered patio, ideal for outdoor entertaining. The family room features a centered gas fireplace, providing a cozy gathering space for colder nights. Upstairs, the primary suite offers a tray ceiling, crown molding, and a luxurious bath with a 5’ tile walk-in shower, water closet with comfort-height toilet, and spacious walk-in closet. The second floor also includes 3 generously sized secondary bedrooms, a full bath, and a quaint open loft—perfect for an office, play area, or media space. Take advantage of amazing incentives on rates plus paid closing costs with our preferred lender. Ready October/November 2025!
Property Summary
| Property Type: | Residential | Property Subtype : | Single Family Residence |
| Year Built : | 2025 | Construction Type : | Site Built |
| Lot Size : | 0.15 Acres | Living Area : | 2,408 sqft |
Property Features
- Corner Lot
- Garage
- Attic Stairs Pulldown
- Garden Tub
- Kitchen Island
- Open Floorplan
- Walk-In Closet(s)
- Walk-In Pantry
- Fireplace
- Front Porch
- Patio
Appliances
- Dishwasher
- Disposal
- Electric Oven
- Microwave
- Refrigerator
More Information
- Construction : Vinyl
- Roof : Architectural Shingle
- Parking : Driveway, Attached Garage, Garage Door Opener
- Heating : Natural Gas
- Cooling : Central Air
- Water Source : City
- Road : Publicly Maintained Road
Based on information submitted to the MLS GRID as of 11-16-2025 03:46:04 UTC All data is obtained from various sources and may not have been verified by broker or MLS GRID. Supplied Open House Information is subject to change without notice. All information should be independently reviewed and verified for accuracy. Properties may or may not be listed by the office/agent presenting the information.
