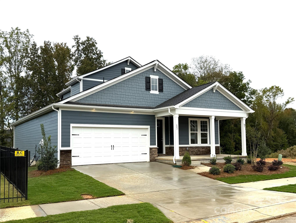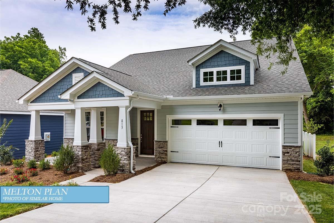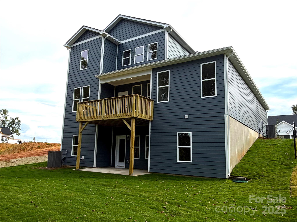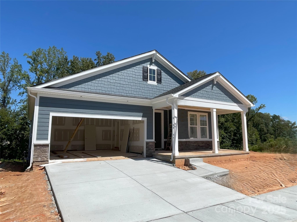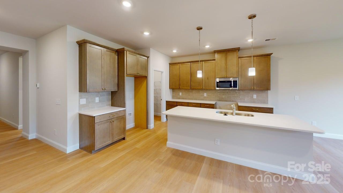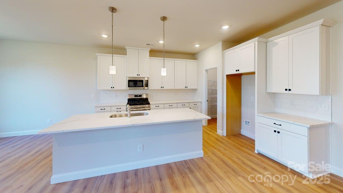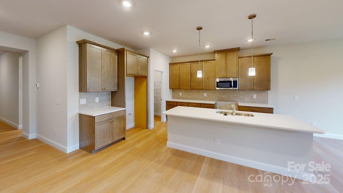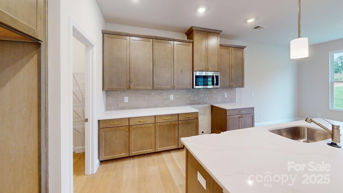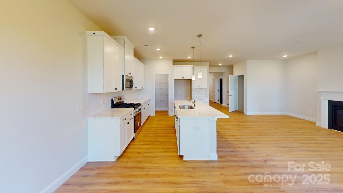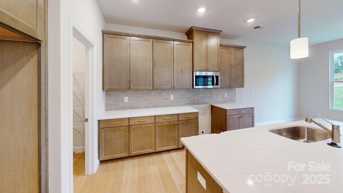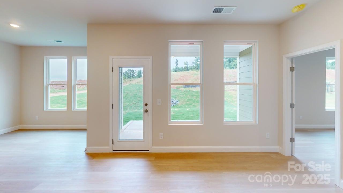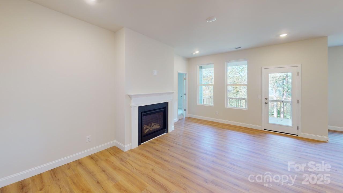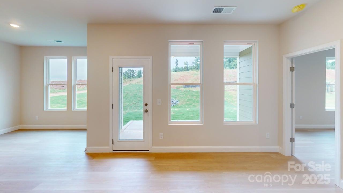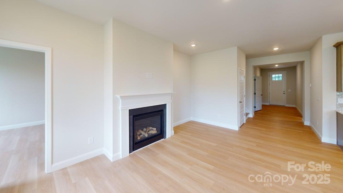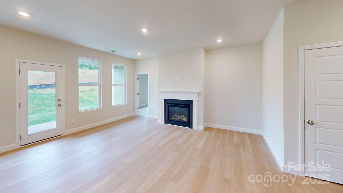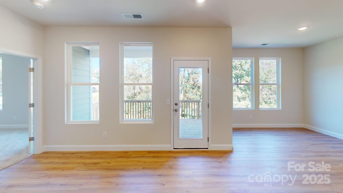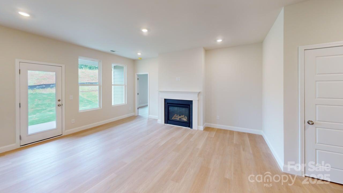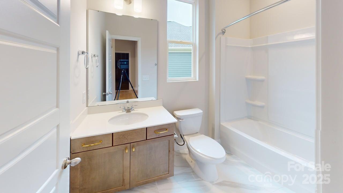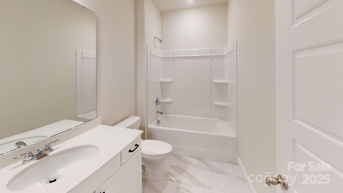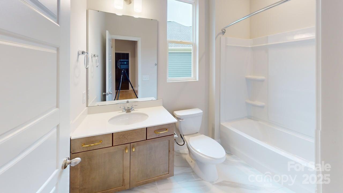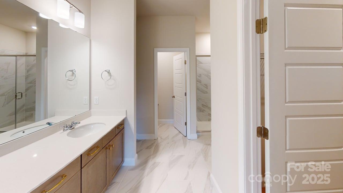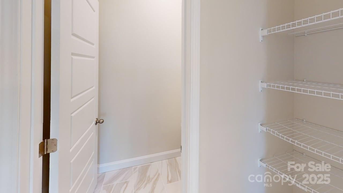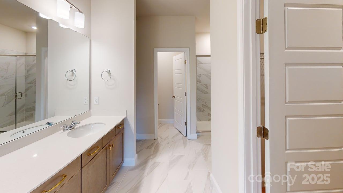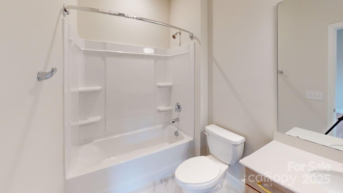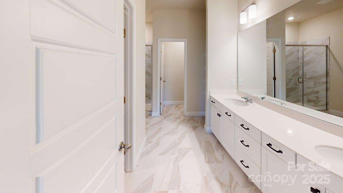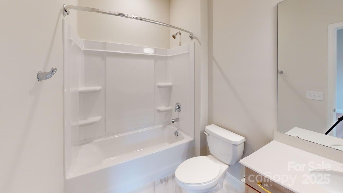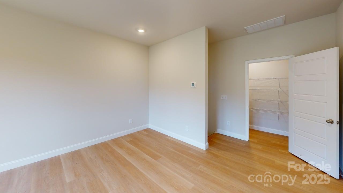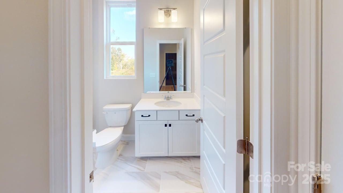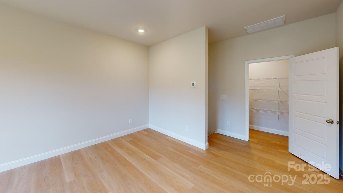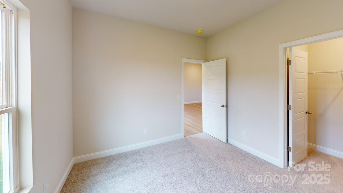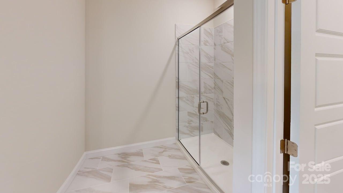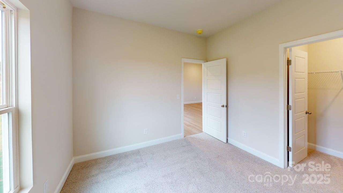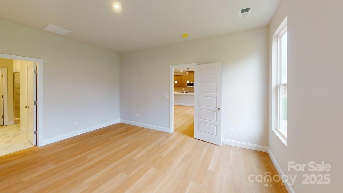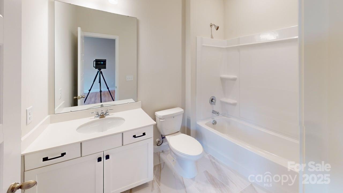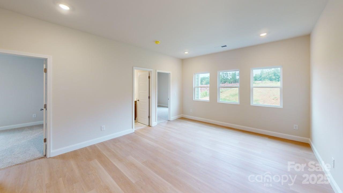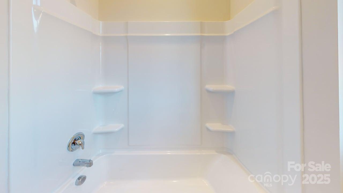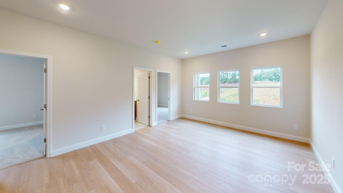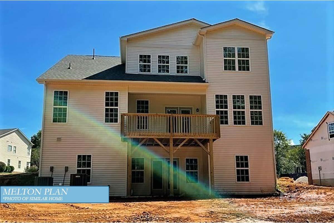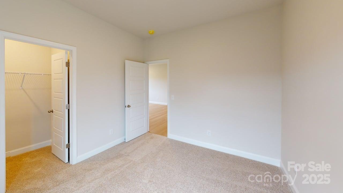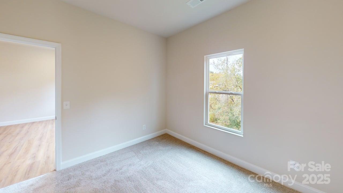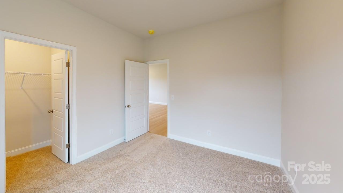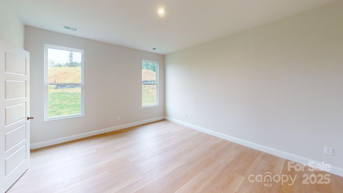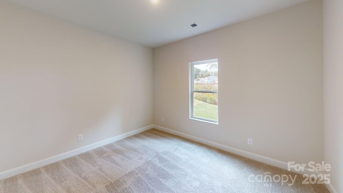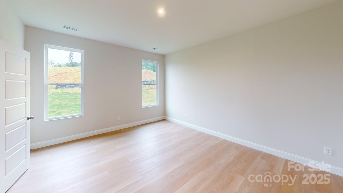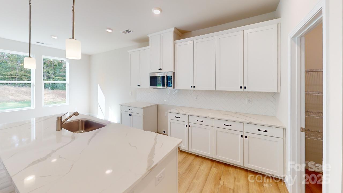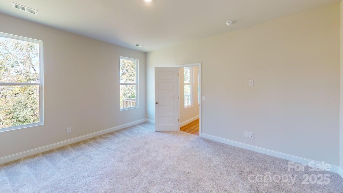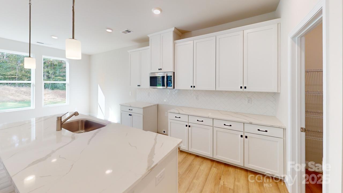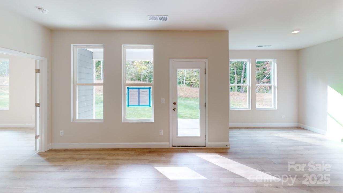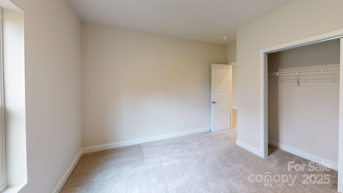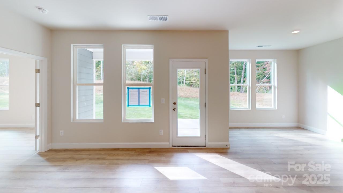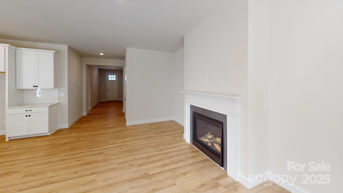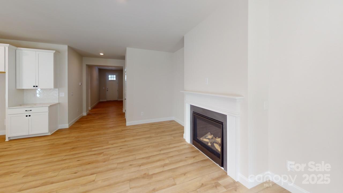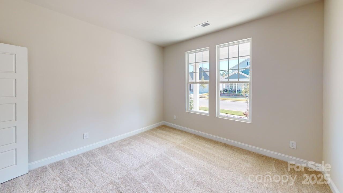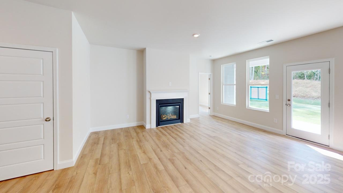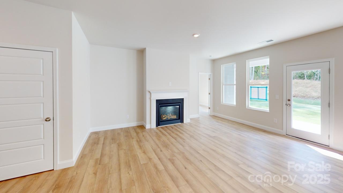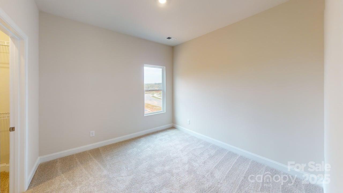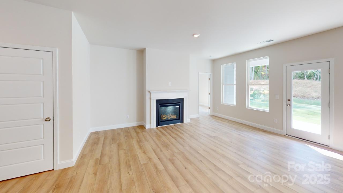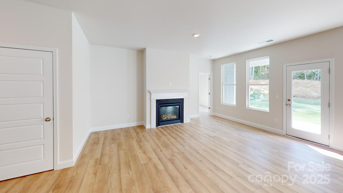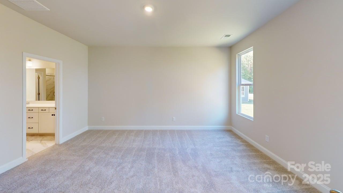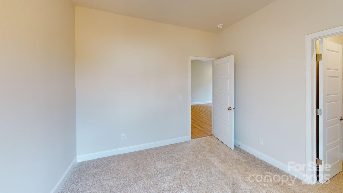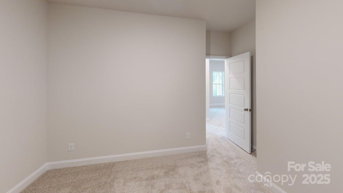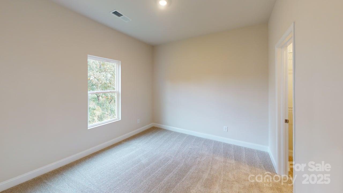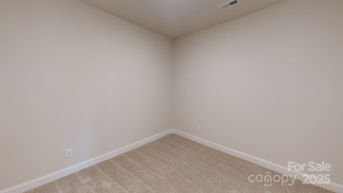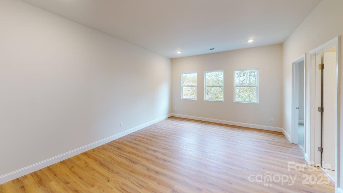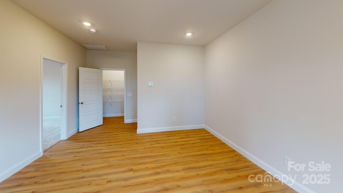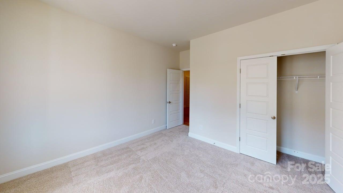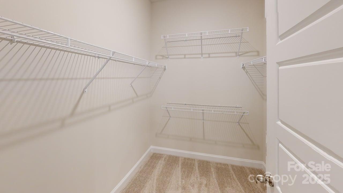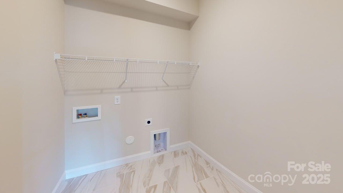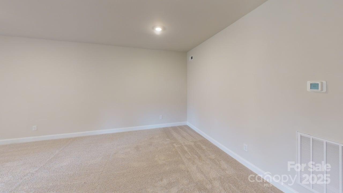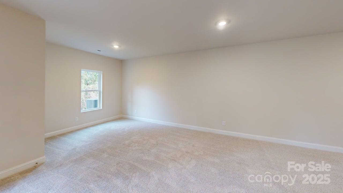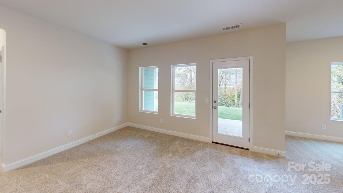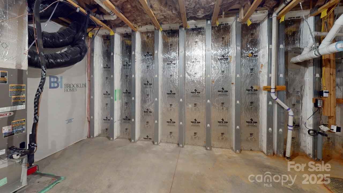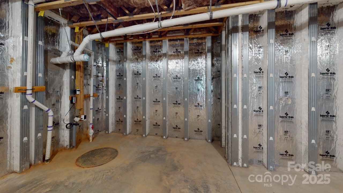603 Banter Lane
603 Banter Lane
Cramerton, NC 28032- Bedrooms: 5
- Bathrooms: 4
- Lot Size: 0.17 Acres
Description
The Melton Basement plan is a two-story 5-bedroom, 4 bathroom plan featuring the Owner's Suite down PLUS an expansive finished basement! The first floor features a chef-inspired Kitchen with 3cm quartz countertops open to the Great Room, Dining Room, and Patio entrance. The generous Owner's Suite is just off the Great Room, offering dual vanities and a large walk-in closet. Also included on the first floor is the Study/4th Bedroom and 2-car garage with direct access into the foyer and living spaces. Two secondary bedrooms and a large multi-purpose loft/bonus room are upstairs. Both secondary bedrooms feature walk-in closets and share a full bath with a tub/shower combo. Downstairs, a finished basement includes a fifth bedroom, an office, a fourth bathroom, and a finished rec room to make whatever you would like! You won't lack storage or space in this wonderful plan in the picturesque town of Cramerton, just west of Charlotte, NC.
Property Summary
| Property Type: | Residential | Property Subtype : | Single Family Residence |
| Year Built : | 2025 | Construction Type : | Site Built |
| Lot Size : | 0.17 Acres | Living Area : | 3,476 sqft |
Property Features
- Garage
- Attic Stairs Pulldown
- Kitchen Island
- Open Floorplan
- Split Bedroom
- Walk-In Closet(s)
- Walk-In Pantry
- Insulated Window(s)
- Fireplace
Appliances
- Disposal
- ENERGY STAR Qualified Dishwasher
- ENERGY STAR Qualified Light Fixtures
- Exhaust Fan
- Gas Range
- Microwave
- Plumbed For Ice Maker
- Self Cleaning Oven
More Information
- Construction : Fiber Cement, Stone Veneer
- Roof : Architectural Shingle
- Parking : Driveway, Detached Garage, Garage Door Opener, Garage Faces Front
- Heating : ENERGY STAR Qualified Equipment, Forced Air, Zoned
- Cooling : Central Air, ENERGY STAR Qualified Equipment, Zoned
- Water Source : City
- Road : Dedicated to Public Use Pending Acceptance
- Listing Terms : Cash, Conventional, FHA, VA Loan
Based on information submitted to the MLS GRID as of 11-15-2025 21:10:05 UTC All data is obtained from various sources and may not have been verified by broker or MLS GRID. Supplied Open House Information is subject to change without notice. All information should be independently reviewed and verified for accuracy. Properties may or may not be listed by the office/agent presenting the information.
