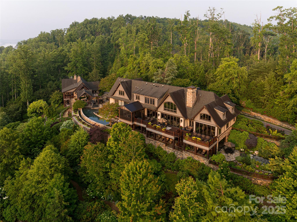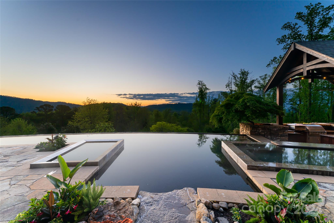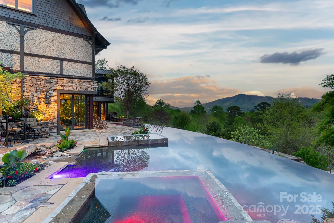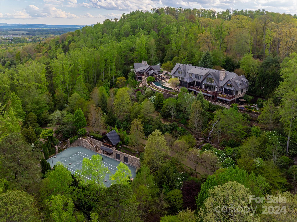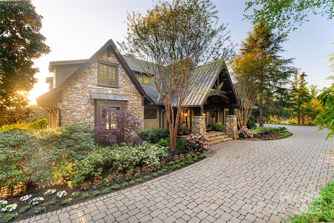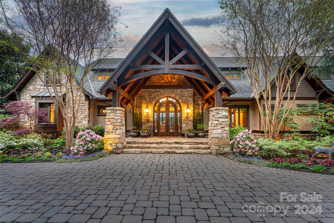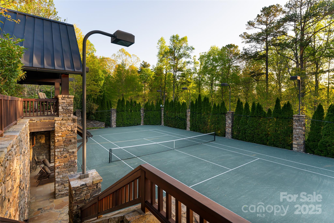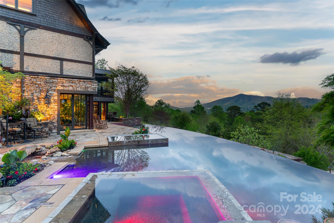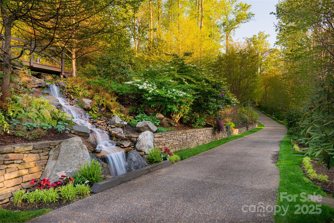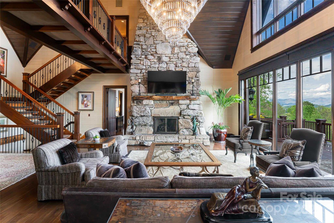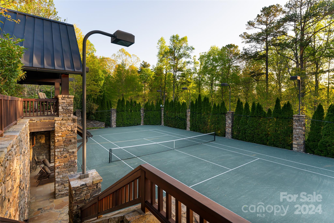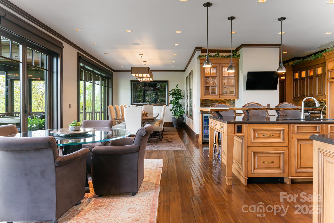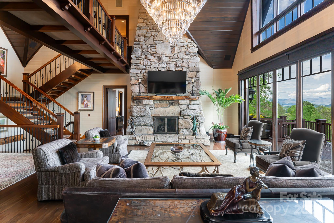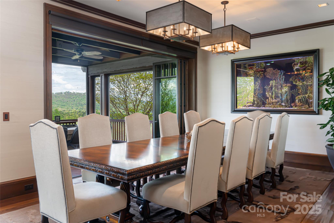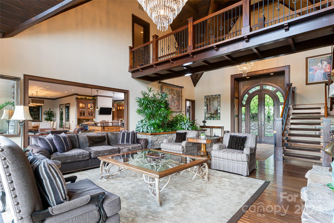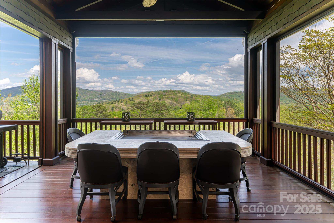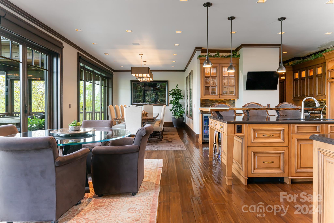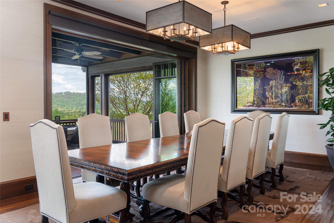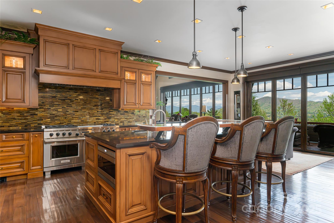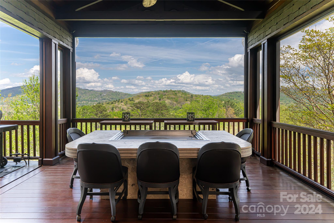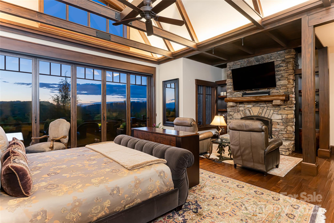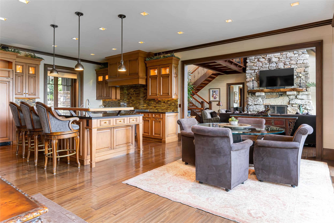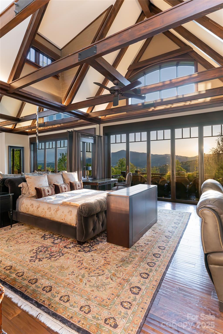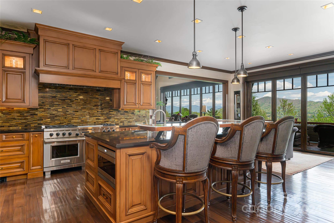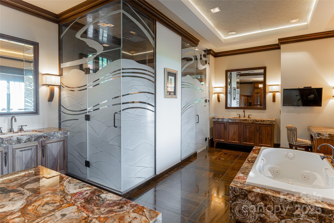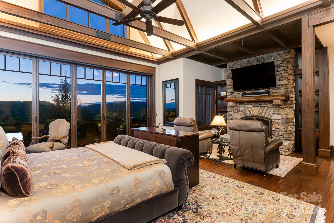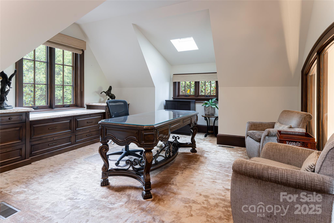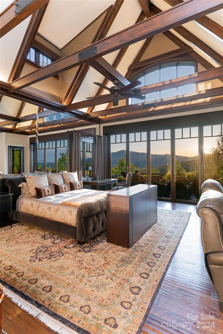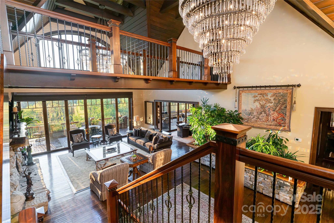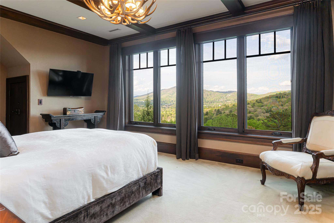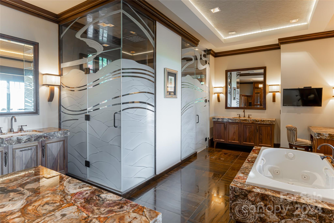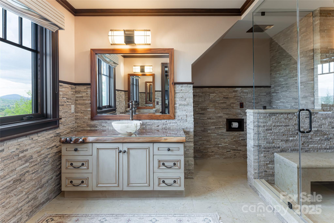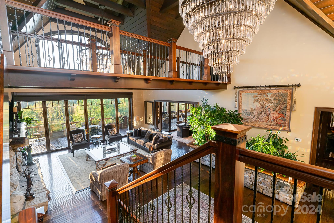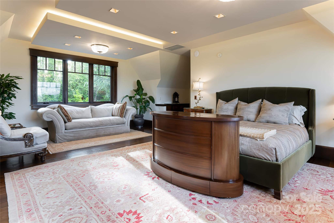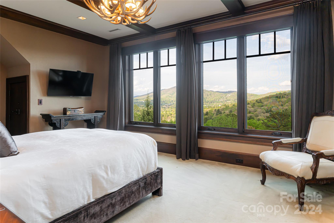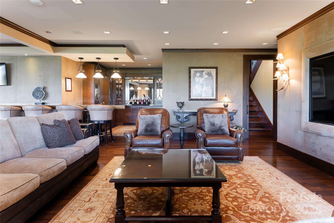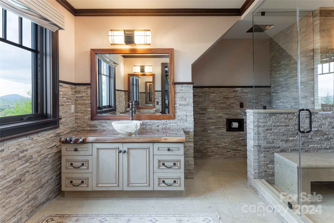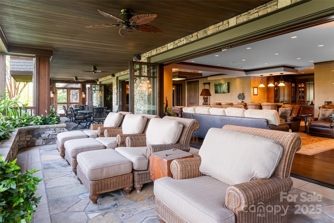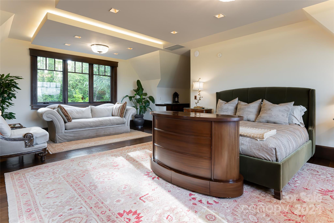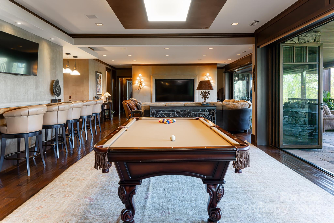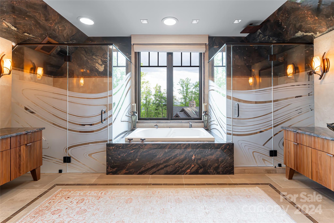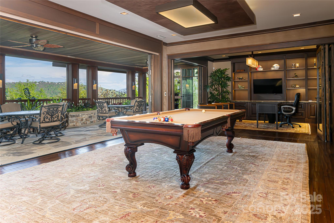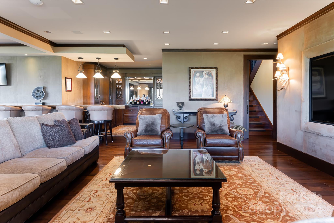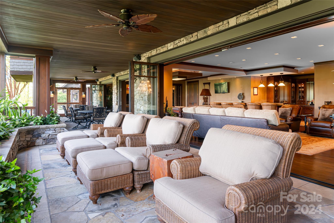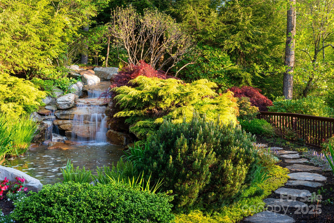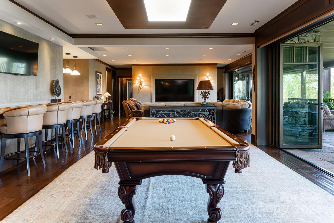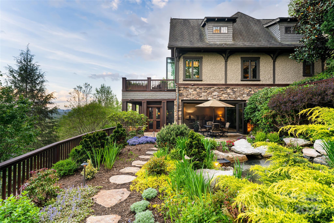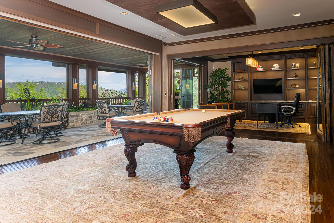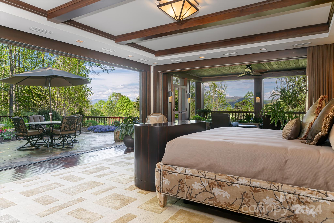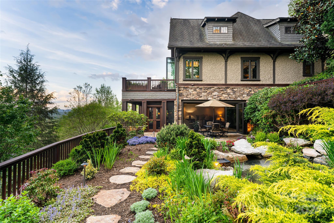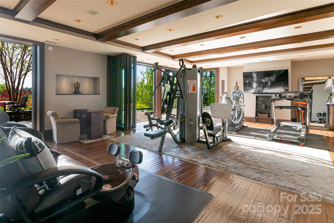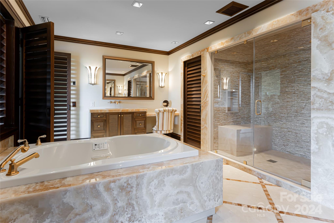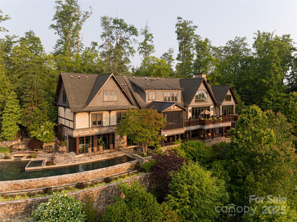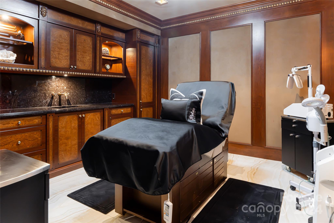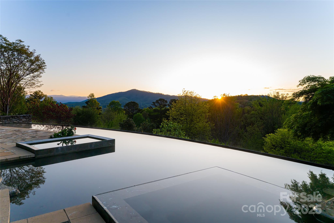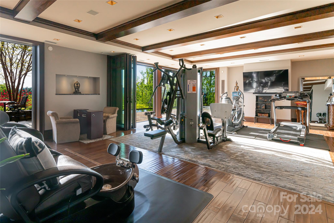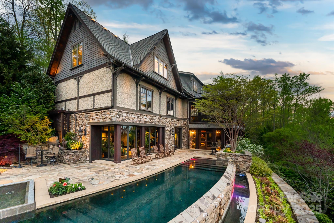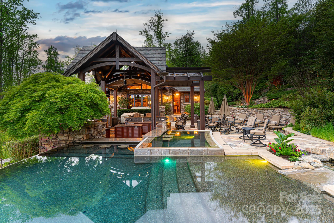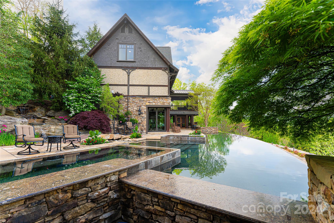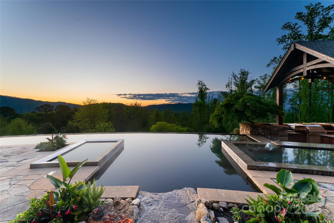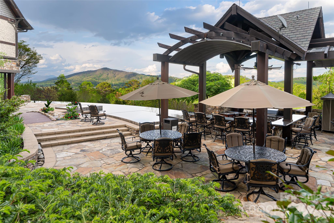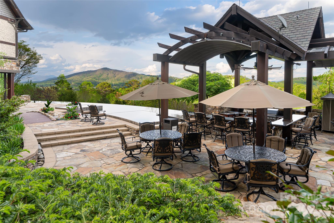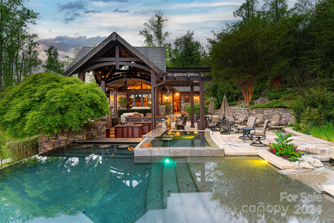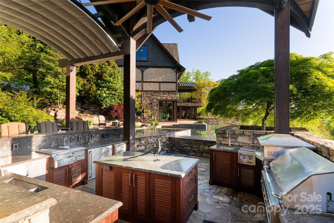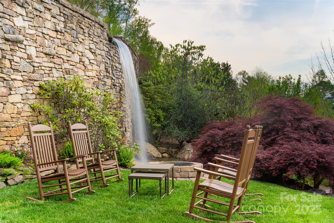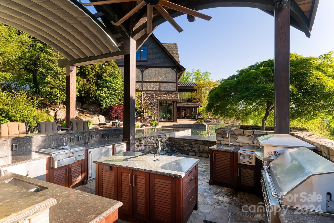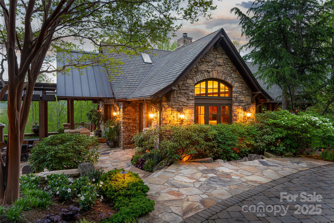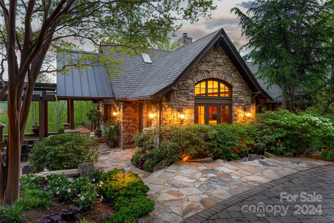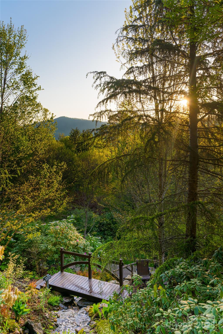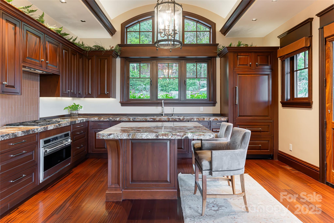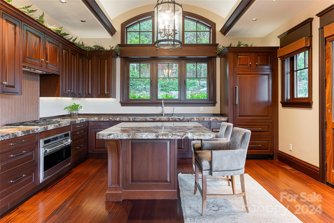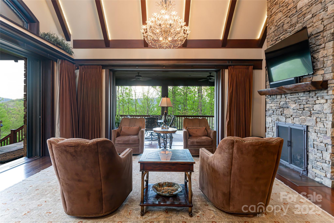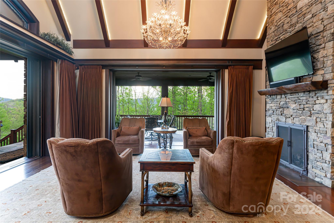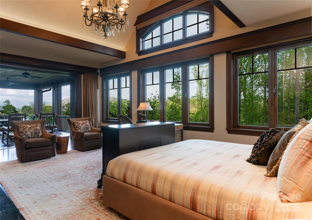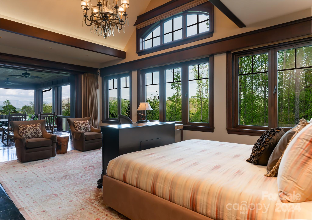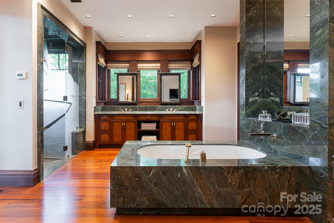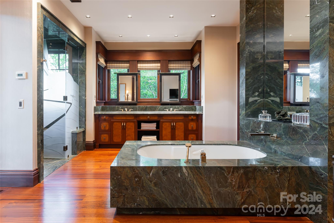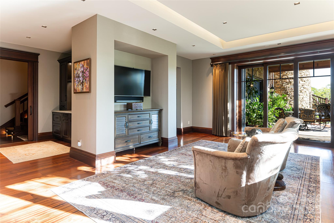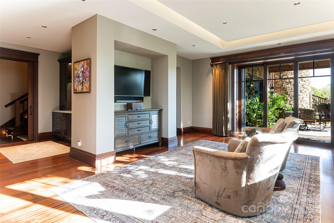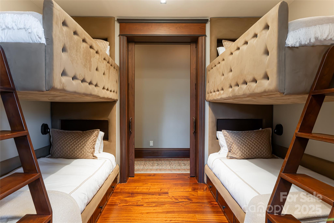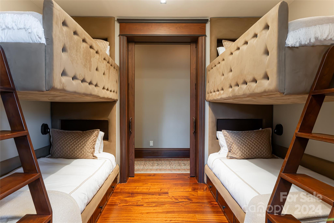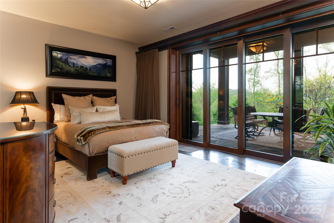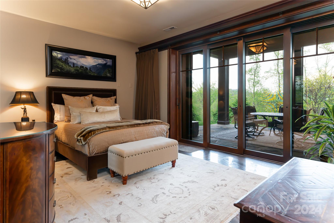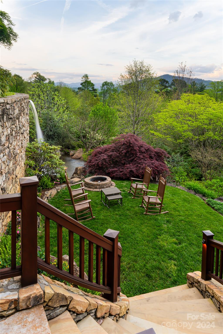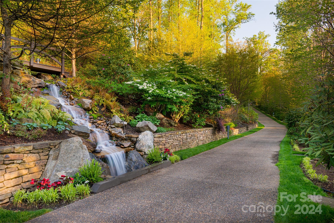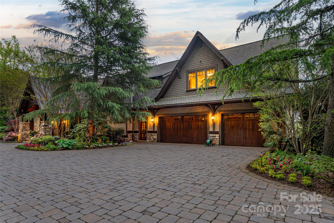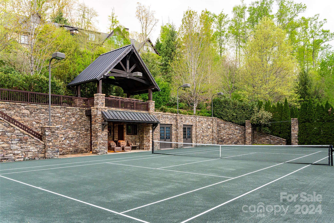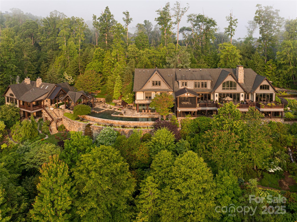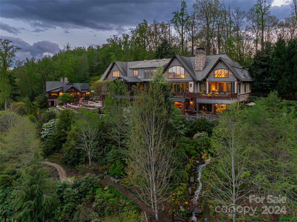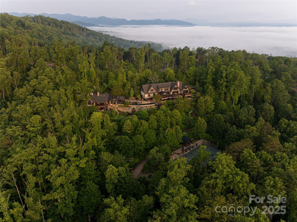66 Deerhaven Lane
66 Deerhaven Lane
Asheville, NC 28803- Bedrooms: 6
- Bathrooms: 12
- Lot Size: 5.13 Acres
Description
Welcome to Deerhaven Gardens, a breathtaking sanctuary where luxury, wellness, and nature converge. Encompassing over 13,000 square feet, this extraordinary estate includes a main residence and guest house with 6 bedrooms, a 4-bed bunk room, 6 full baths, and 7 half baths. Designed for seamless indoor-outdoor living, over 200 feet of NanaWall doors reveal panoramic mountain vistas. Wellness amenities include a gym, steam room, sauna, and spa suite with massage, pedicure, and manicure stations. Entertain in style with two gourmet kitchens, a wine cellar, a full hibachi grill, and an expansive outdoor kitchen and bar. A 50-foot infinity-edge pool and spa complete the resort-like experience. Set on over 5 private acres in a gated enclave, the estate features award-winning gardens, cascading waterfalls, wooded trails, and a world-class Har-Tru tennis facility. Offered fully furnished and just minutes to downtown Asheville and the airport, this is mountain living at its most refined.
Property Summary
| Property Type: | Residential | Property Subtype : | Single Family Residence |
| Year Built : | 2003 | Construction Type : | Site Built |
| Lot Size : | 5.13 Acres | Living Area : | 9,323 sqft |
Property Features
- End Unit
- Level
- Paved
- Private
- Rolling Slope
- Wooded
- Views
- Waterfall - Artificial
- Garage
- Built-in Features
- Entrance Foyer
- Garden Tub
- Hot Tub
- Kitchen Island
- Open Floorplan
- Sauna
- Storage
- Walk-In Closet(s)
- Wet Bar
- Insulated Window(s)
- Window Treatments
- Fireplace
- Balcony
- Covered Patio
- Deck
- Front Porch
- Patio
- Porch
- Rear Porch
- Screened Patio
- Side Porch
- Terrace
Views
- Long Range
- Mountain(s)
- Year Round
Appliances
- Bar Fridge
- Dishwasher
- Disposal
- Dryer
- Dual Flush Toilets
- Exhaust Hood
- Filtration System
- Gas Cooktop
- Gas Oven
- Gas Range
- Gas Water Heater
- Microwave
- Oven
- Plumbed For Ice Maker
- Refrigerator
- Washer
- Washer/Dryer
- Wine Refrigerator
More Information
- Construction : Hard Stucco, Stone, Wood
- Roof : Shingle, Metal
- Parking : Driveway, Attached Garage, Garage Door Opener, Garage Faces Front, Keypad Entry
- Heating : Ductless, Forced Air, Geothermal
- Cooling : Ceiling Fan(s), Central Air, Ductless, Geothermal, Heat Pump
- Water Source : Well
- Road : Private Maintained Road
- Listing Terms : Cash, Conventional
Based on information submitted to the MLS GRID as of 08-29-2025 15:30:04 UTC All data is obtained from various sources and may not have been verified by broker or MLS GRID. Supplied Open House Information is subject to change without notice. All information should be independently reviewed and verified for accuracy. Properties may or may not be listed by the office/agent presenting the information.
