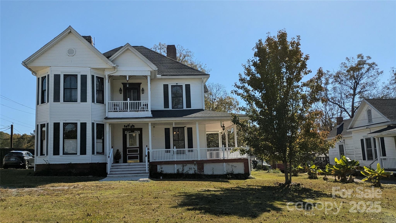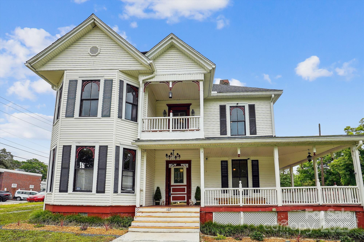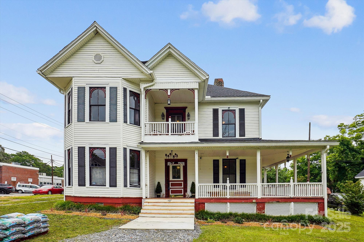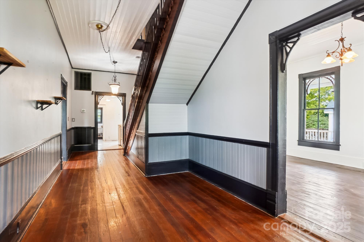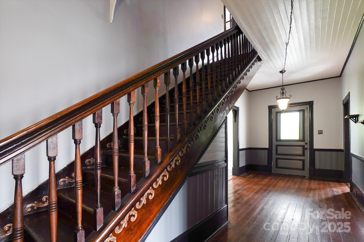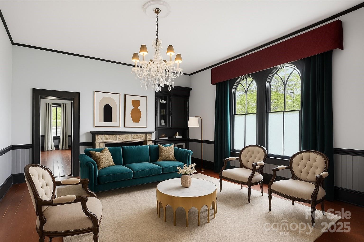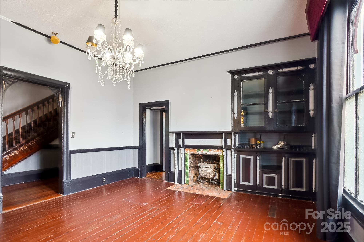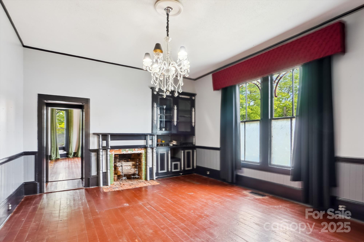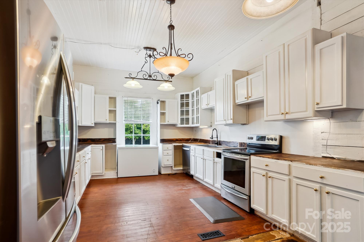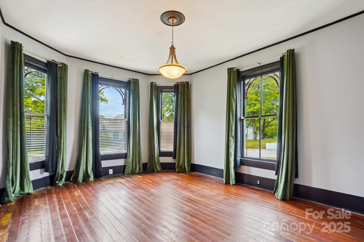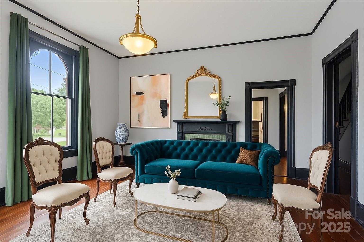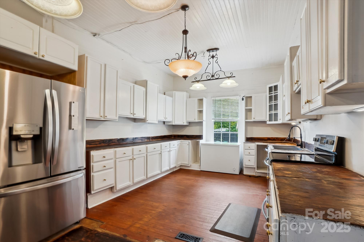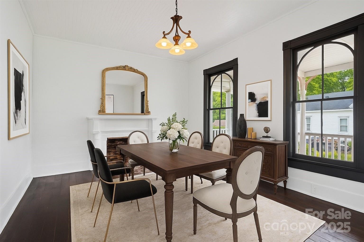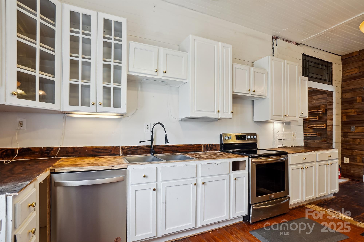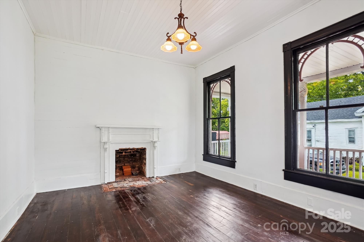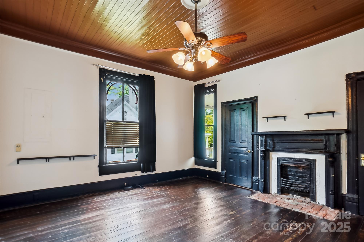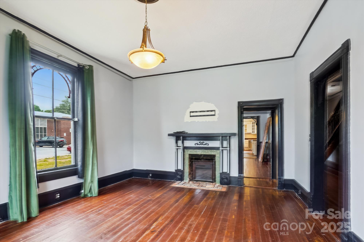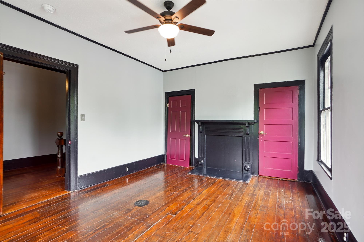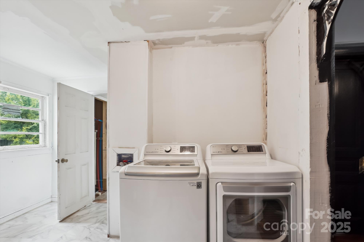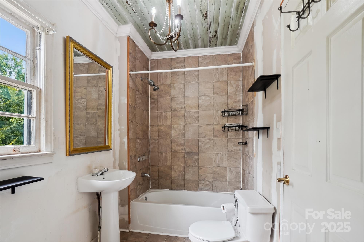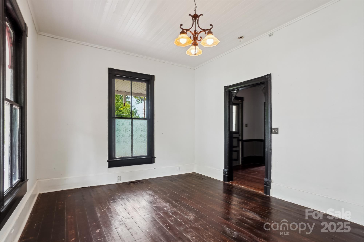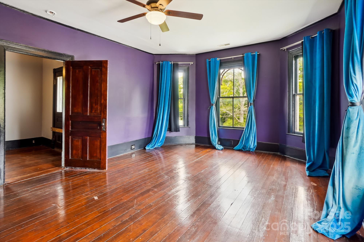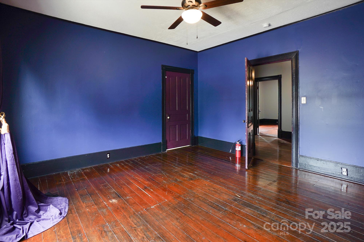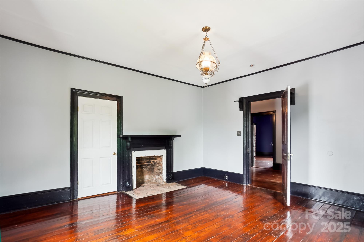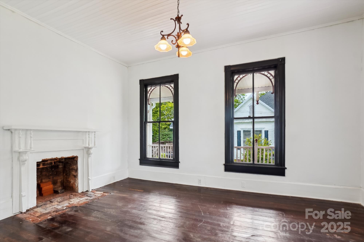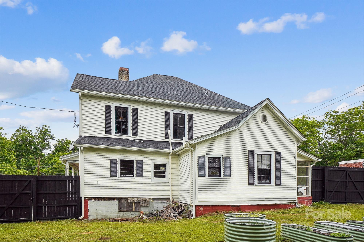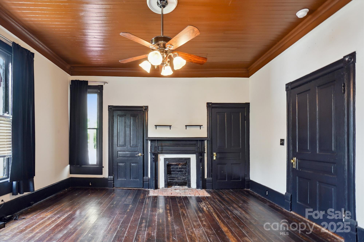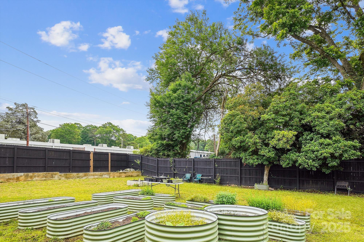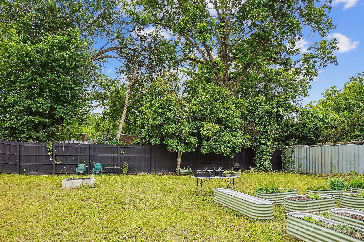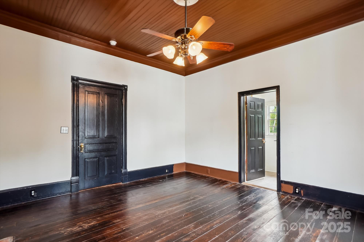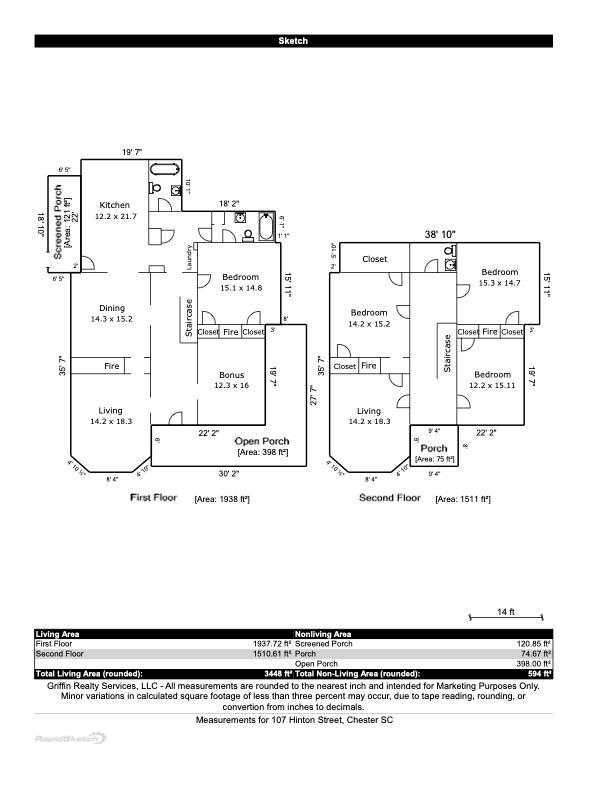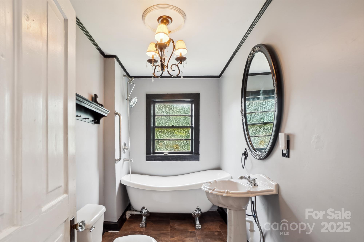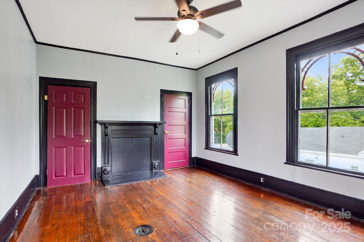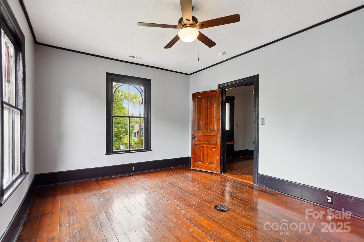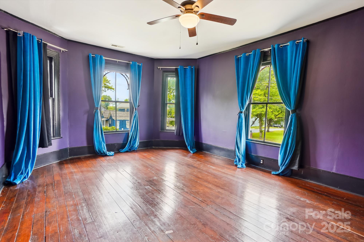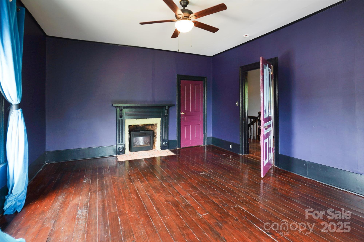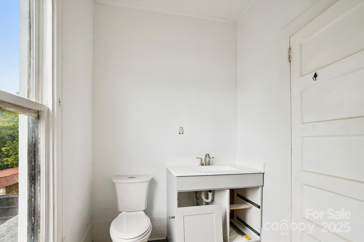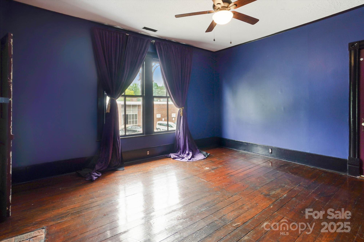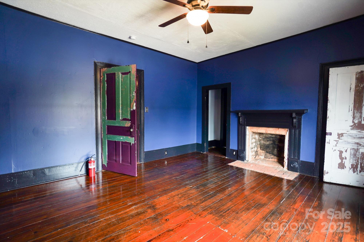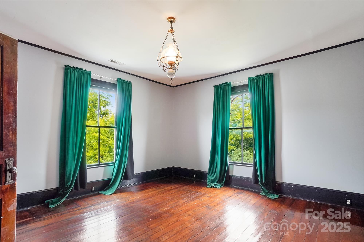107 Hinton Street
107 Hinton Street
Chester, SC 29706- Bedrooms: 4
- Bathrooms: 3
- Lot Size: 0.45 Acres
Description
Stunning 4-Bedroom Victorian Home in Historic Chester Welcome to 107 Hinton St—a beautifully preserved Victorian gem just steps from the heart of Chester’s historic center. This elegant 4-bedroom, 3-bath home offers 3,449 sq ft of living space and is set on a generous 0.45-acre lot with mature organic garden beds and an 8-foot privacy fence. Enjoy classic Southern charm with a wraparound front porch, original wood floors and ornate woodwork, beadboard ceilings, and eight decorative original fireplaces. Large windows and high ceilings fill the home with natural light while providing a sense of space and sophistication. The main floor features a welcoming entryway and foyer, spacious living and dining rooms, a gorgeous sitting room, the primary bedroom, two full bathrooms, a laundry room, and kitchen ready for your personalized touch. Upstairs, the second floor includes three additional bedrooms, a renovated half bath with plumbing in place to add a bathtub, a formal living room, and a balcony overlooking the front yard. Major systems and structure have been thoughtfully updated within the last five years—including roof, gutters, HVAC, hot water tank, attic insulation, electrical, plumbing, and appliances. Move in with peace of mind knowing the essential work is already done. Located near Gadsden Street’s family-owned shops and restaurants in the historic center, 3 miles from a scenic 523-acre state park, and just an hour’s drive from two major cities, this home blends the allure of small-town living with easy access to big-city amenities. A rare opportunity to own a piece of Chester’s history—without the restrictions that often come with historic homes. Schedule your private tour today and envision the possibilities at 107 Hinton St!
Property Summary
| Property Type: | Residential | Property Subtype : | Single Family Residence |
| Year Built : | 1900 | Construction Type : | Site Built |
| Lot Size : | 0.45 Acres | Living Area : | 3,449 sqft |
Property Features
- Level
- Open Lot
- Private
- Views
- Attic Stairs Pulldown
- Cable Prewire
- Kitchen Island
- Fireplace
- Balcony
- Covered Patio
- Front Porch
- Porch
- Side Porch
- Wrap Around
Appliances
- Electric Cooktop
- Electric Water Heater
- Microwave
- Oven
- Plumbed For Ice Maker
More Information
- Construction : Wood
- Roof : Composition
- Parking : Driveway
- Heating : Natural Gas, Zoned
- Cooling : Ceiling Fan(s), Central Air, Zoned
- Water Source : City
- Road : Publicly Maintained Road
- Listing Terms : Cash, Conventional, FHA 203(K)
Based on information submitted to the MLS GRID as of 11-17-2025 01:49:05 UTC All data is obtained from various sources and may not have been verified by broker or MLS GRID. Supplied Open House Information is subject to change without notice. All information should be independently reviewed and verified for accuracy. Properties may or may not be listed by the office/agent presenting the information.
