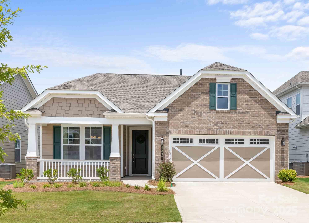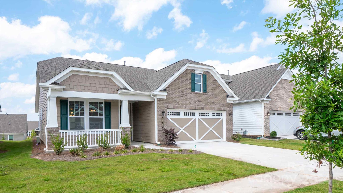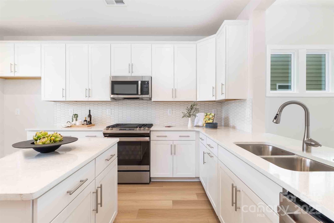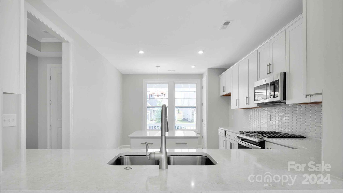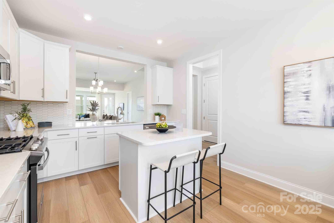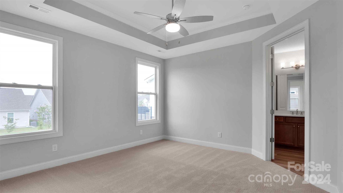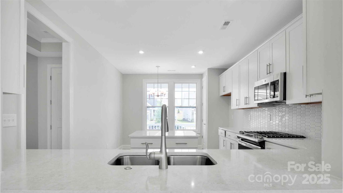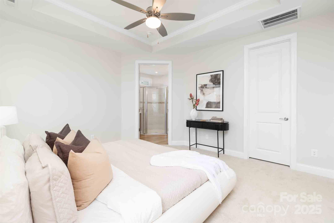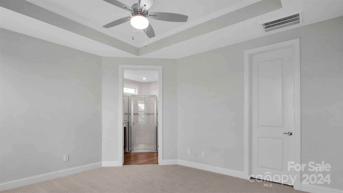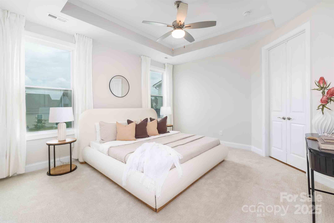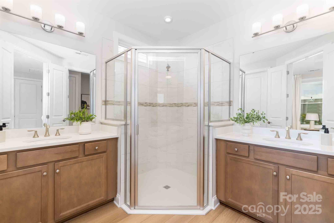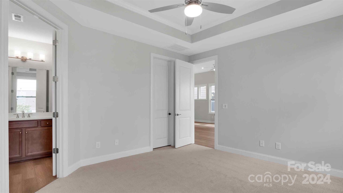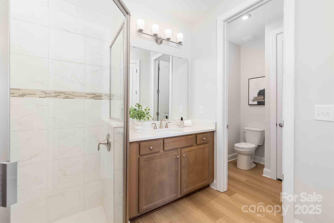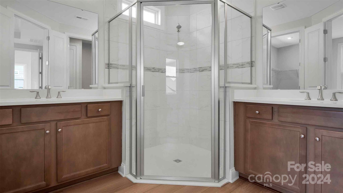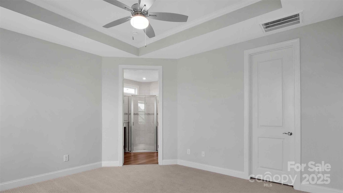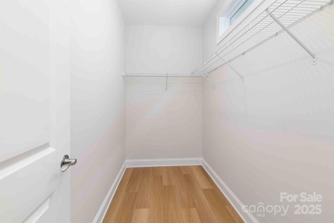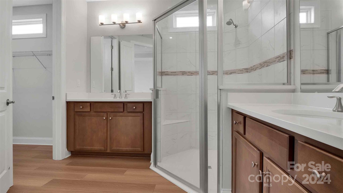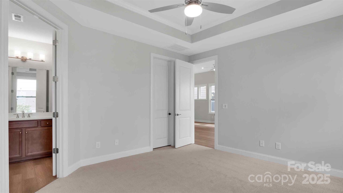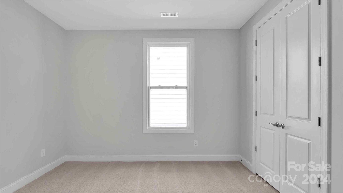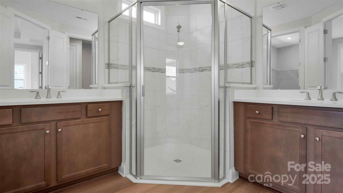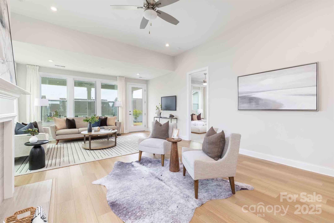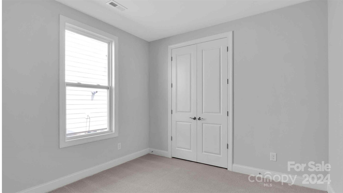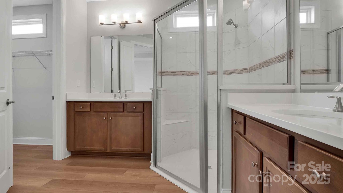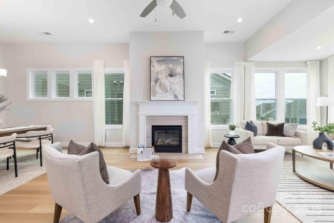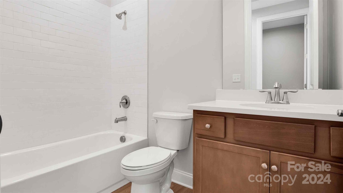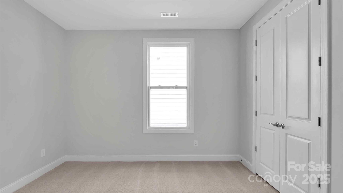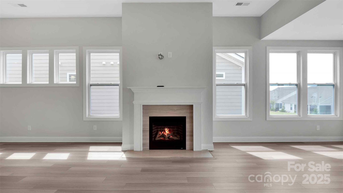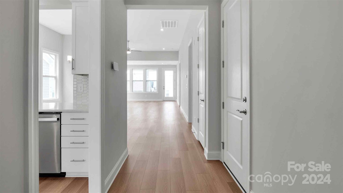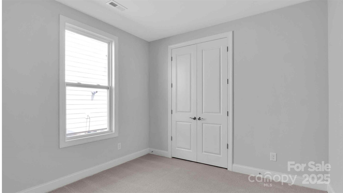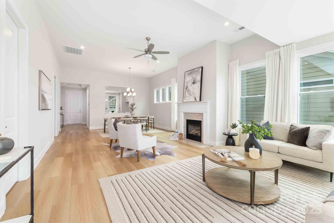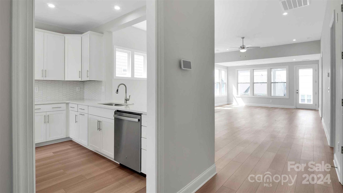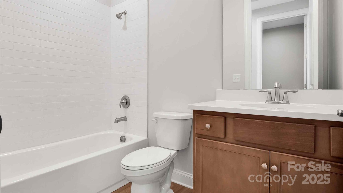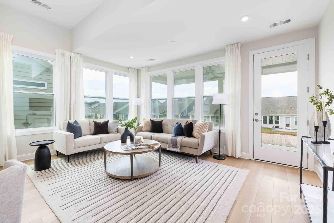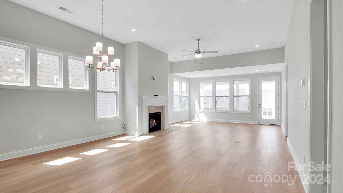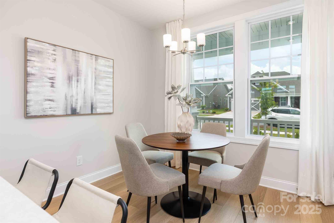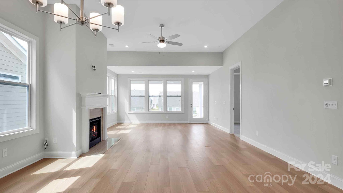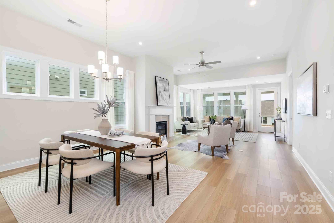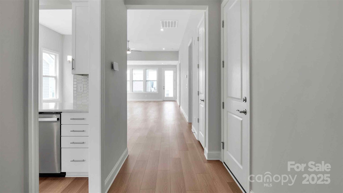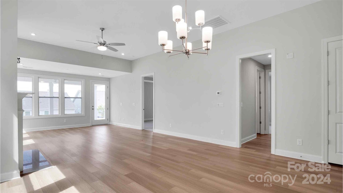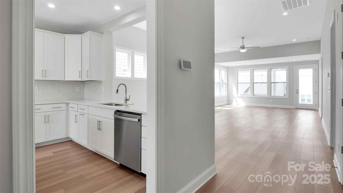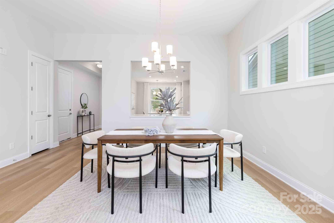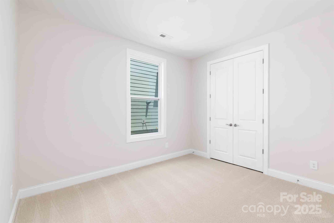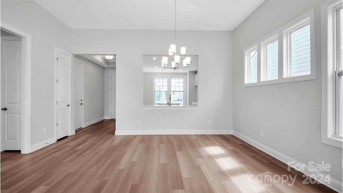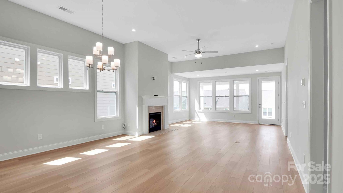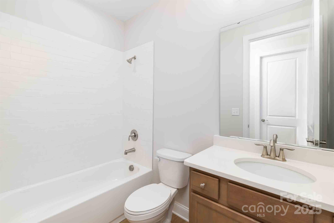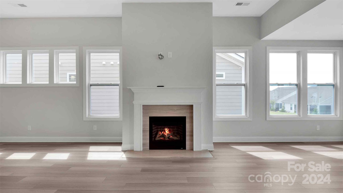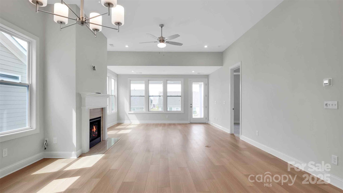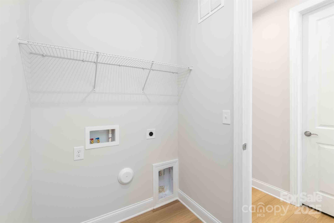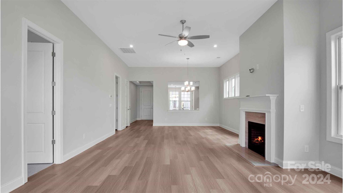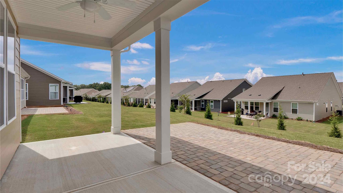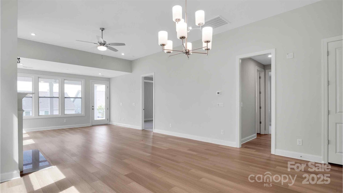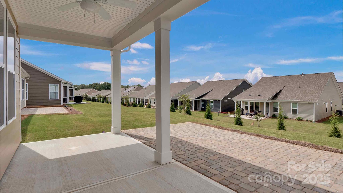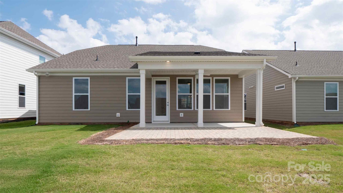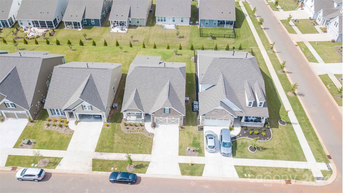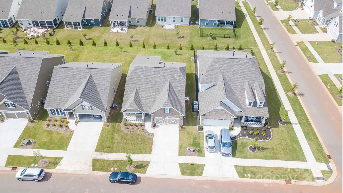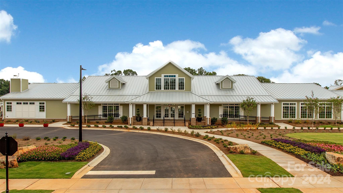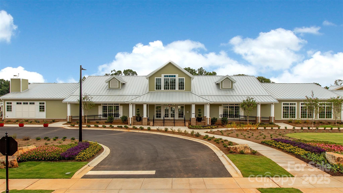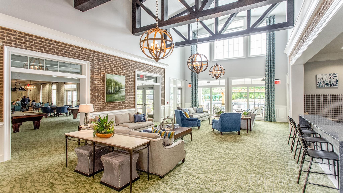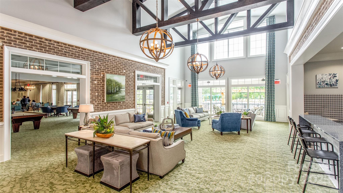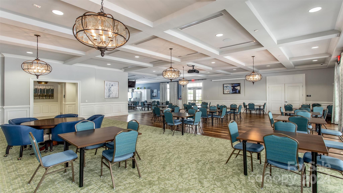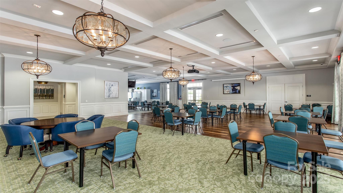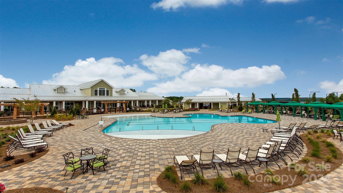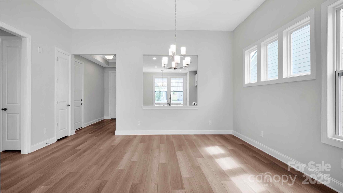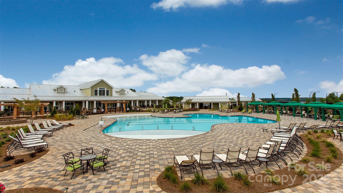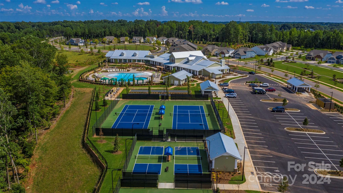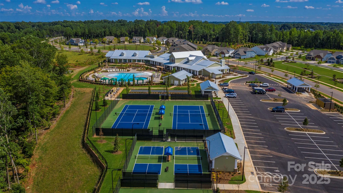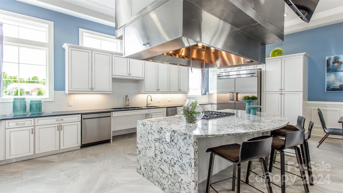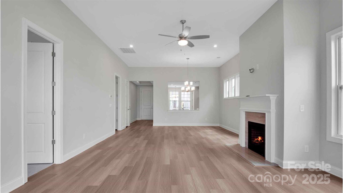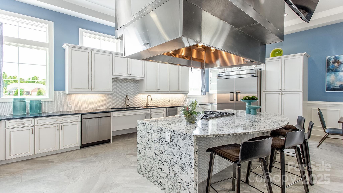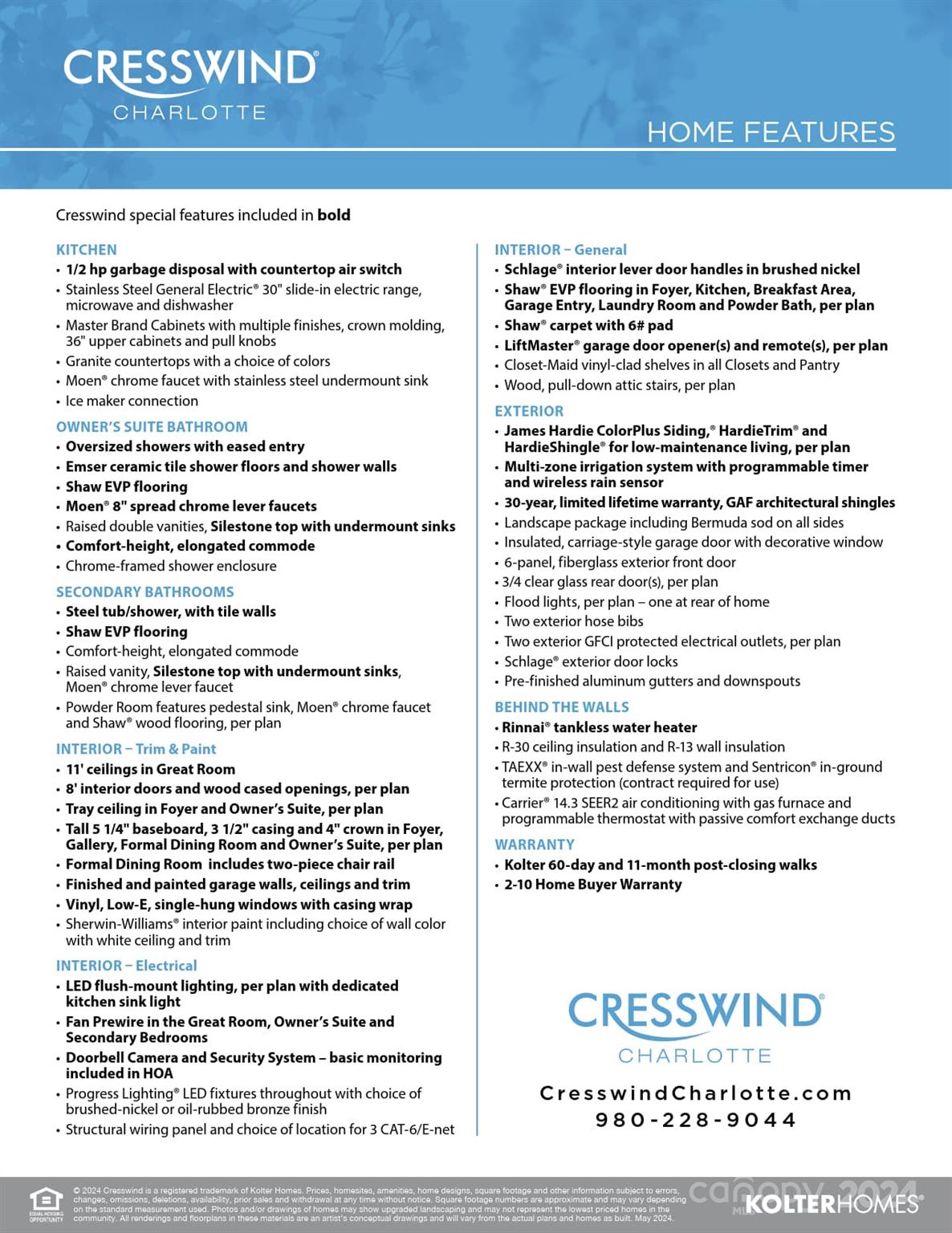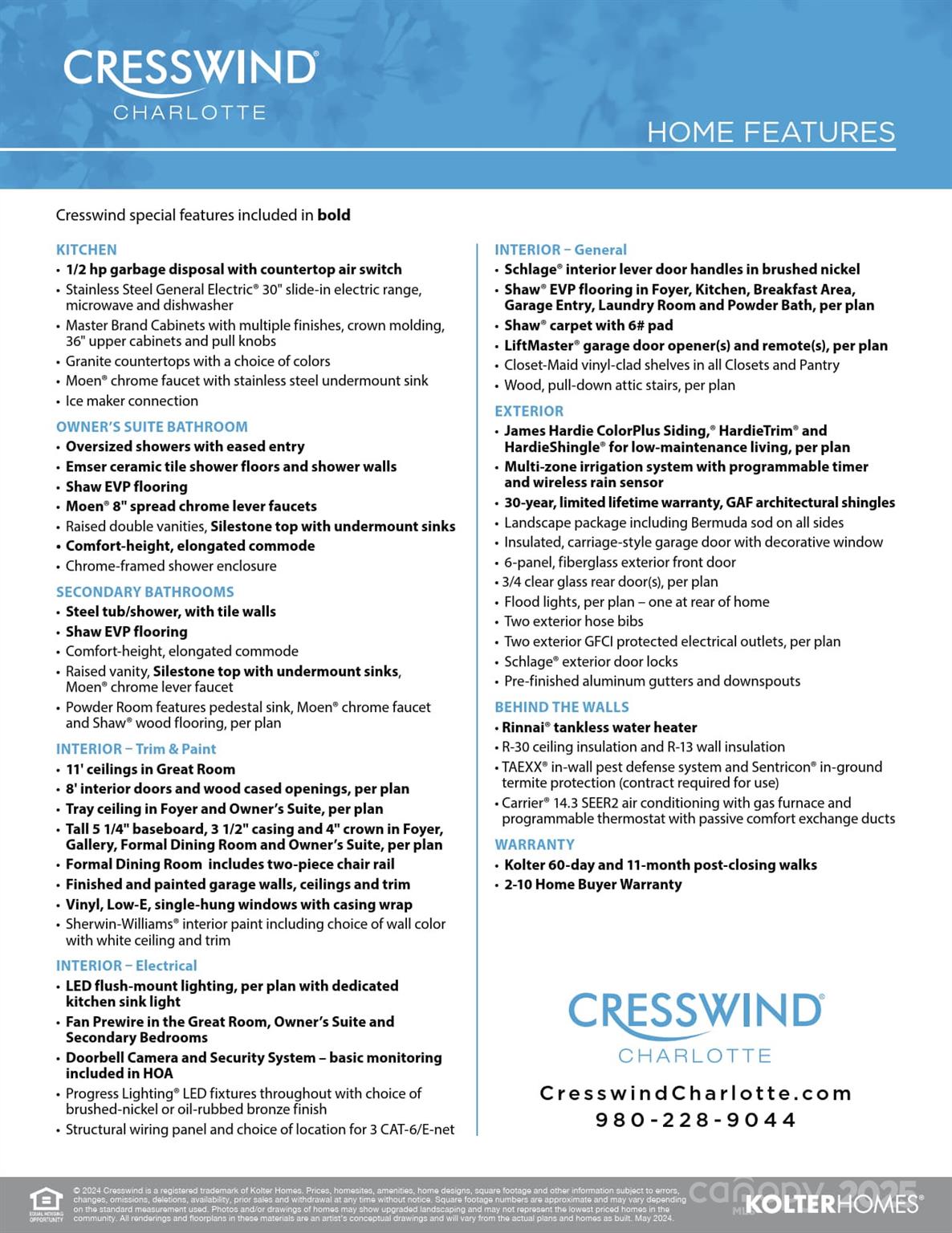9837 Jubilee Court
9837 Jubilee Court
Charlotte, NC 28215- Bedrooms: 2
- Bathrooms: 2
- Lot Size: 0.145 Acres
Description
**NEW CONSTRUCTION** This Ashford floorplan offers 2-Bedroom, 2-Bath, and features a Northern-facing Sunroom that floods the space with natural light. The Great Room centers around a stunning fireplace with a granite hearth, creating a cozy yet sophisticated ambiance. The gourmet kitchen is equipped with Quartz countertops and a stainless-steel gas range, while the Owner’s Suite offers dual walk-in closets, a frameless glass shower, and separate vanities for ultimate comfort. A whole-house moulding package and upgraded lighting throughout bring timeless elegance to every room. The furnished laundry room features quartz counters, wall and base cabinets, and a stainless-steel undermount sink. Additional features include a spacious, extended 2-car garage with a 4-foot expansion for extra storage or workspace, plus energy-efficient spray foam insulation in the attic. Step outside and relax on the paver patio just off the covered lanai, perfect for entertaining or unwinding.
Property Summary
| Property Type: | Residential | Property Subtype : | Single Family Residence |
| Year Built : | 2024 | Construction Type : | Site Built |
| Lot Size : | 0.145 Acres | Living Area : | 1,594 sqft |
Property Features
- Garage
- Cable Prewire
- Entrance Foyer
- Kitchen Island
- Open Floorplan
- Pantry
- Walk-In Closet(s)
- Walk-In Pantry
- Insulated Window(s)
- Fireplace
- Covered Patio
- Front Porch
- Rear Porch
- Screened Patio
Appliances
- Dishwasher
- Disposal
- Electric Range
- Microwave
- Oven
- Self Cleaning Oven
- Tankless Water Heater
More Information
- Construction : Fiber Cement
- Roof : Shingle
- Parking : Driveway, Attached Garage, Garage Door Opener, Garage Faces Front, Keypad Entry
- Heating : Central, Forced Air
- Cooling : Ceiling Fan(s), Central Air, Electric
- Water Source : City
- Road : Dedicated to Public Use Pending Acceptance
- Listing Terms : Cash, Conventional
Based on information submitted to the MLS GRID as of 08-29-2025 15:30:04 UTC All data is obtained from various sources and may not have been verified by broker or MLS GRID. Supplied Open House Information is subject to change without notice. All information should be independently reviewed and verified for accuracy. Properties may or may not be listed by the office/agent presenting the information.

