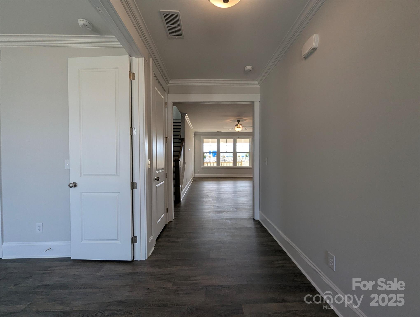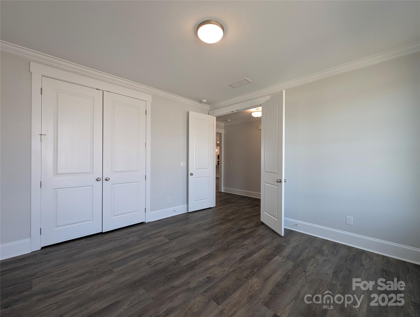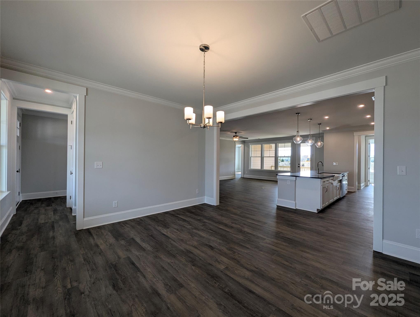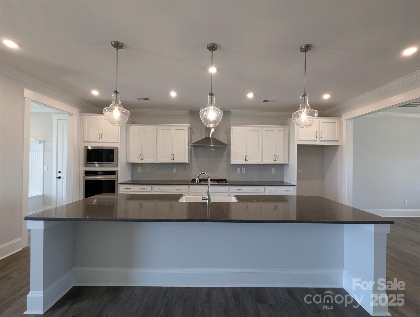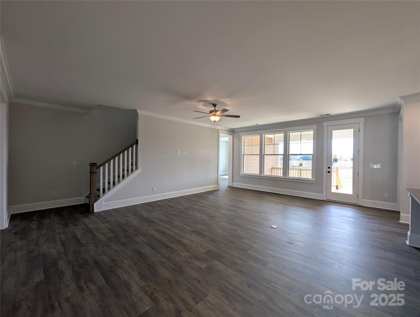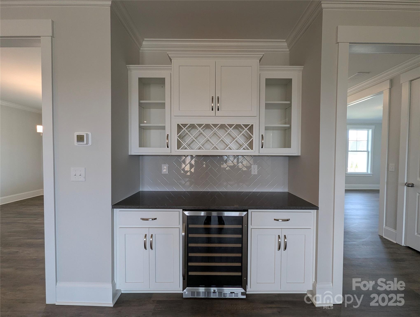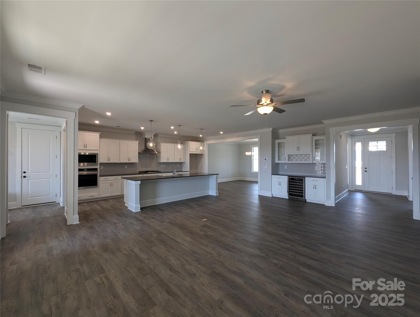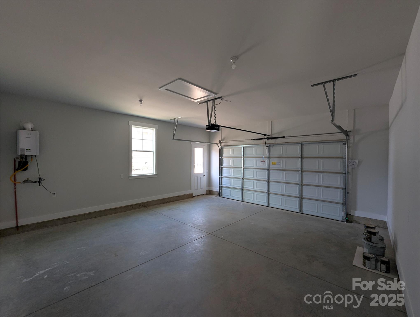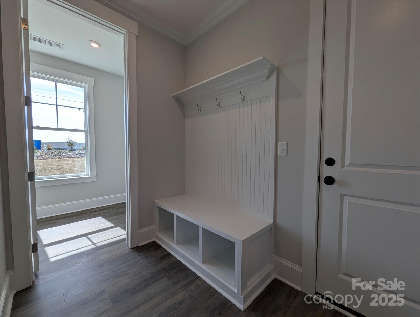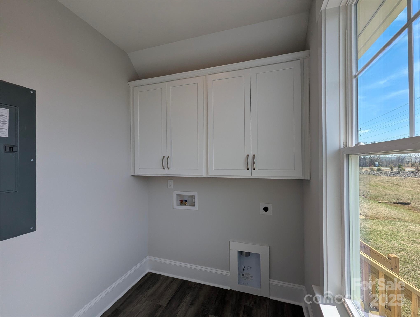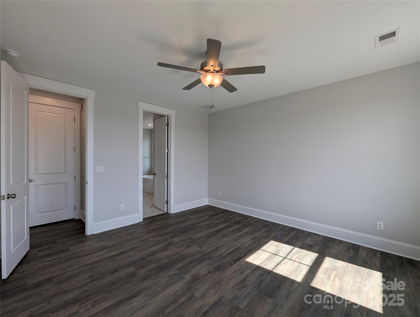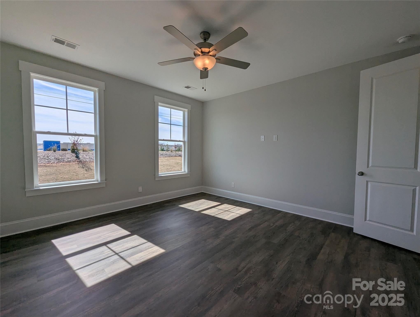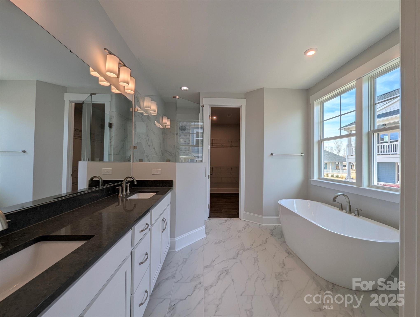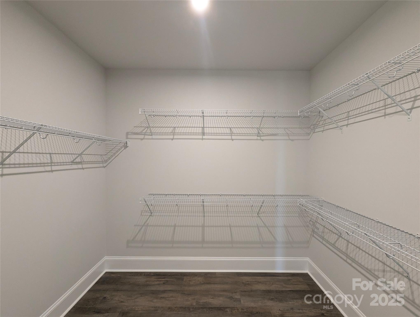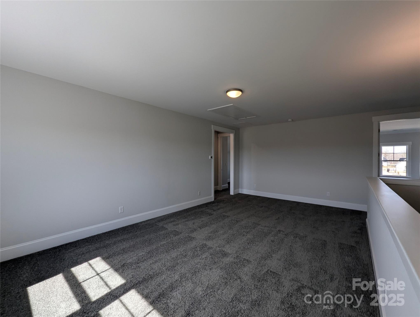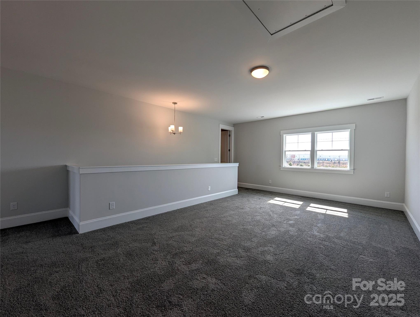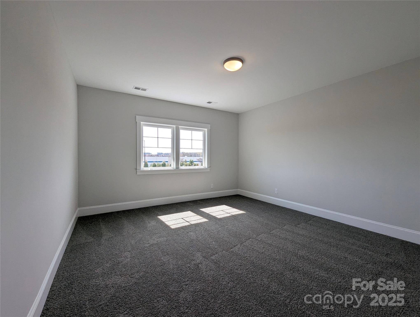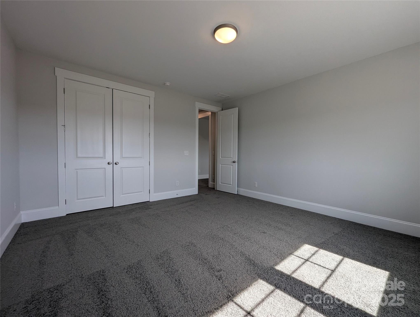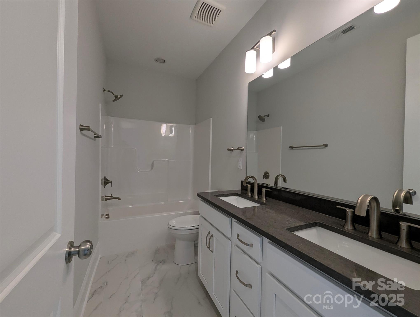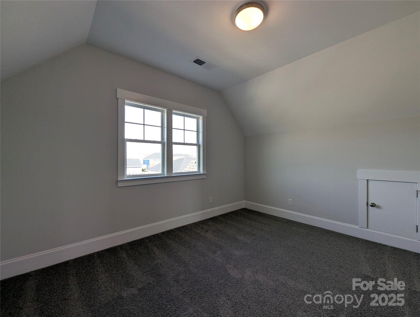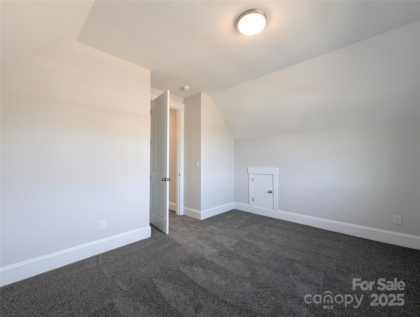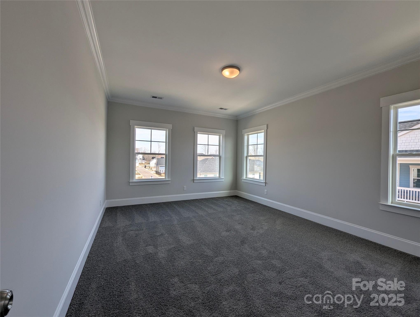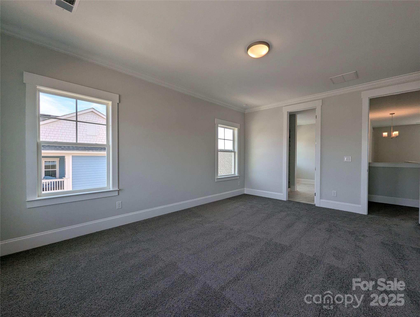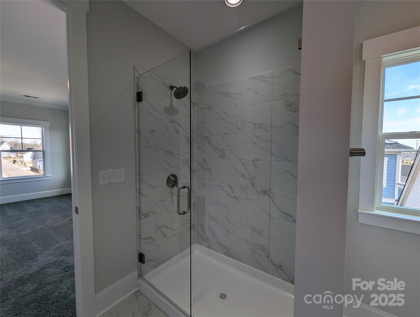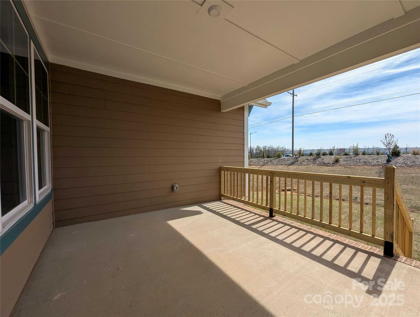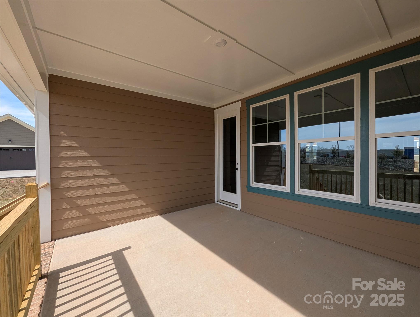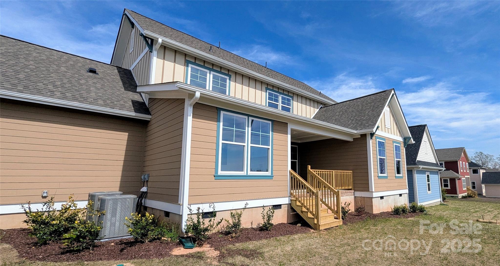275 Luray Way
275 Luray Way
Rock Hill, SC 29730- Bedrooms: 4
- Bathrooms: 4
- Lot Size: 0.266 Acres
Description
Move-In Ready! Genesee Floor Plan in Riverwalk! This stunning Genesee home is ready for immediate move-in and offers a perfect blend of style and functionality. The open first floor features a study, dining room, and expansive kitchen with a large island, flowing seamlessly into the living area. The primary bedroom is conveniently located on the main level, while the rear Lanai provides protected outdoor living year-round. Upstairs, enjoy a junior suite, a spacious loft for casual living, and a bonus room with walk-out balcony—ideal for entertaining or relaxing. Experience all that Riverwalk Carolinas has to offer, including walking and biking trails, river access for kayaking and canoeing, pool, fitness center, BMX track, Velodrome, green spaces, and the vibrant River District with shops and restaurants. Don’t miss this opportunity to move into one of Riverwalk’s most desirable floor plans—ready for you this year!
Property Summary
| Property Type: | Residential | Property Subtype : | Single Family Residence |
| Year Built : | 2025 | Construction Type : | Site Built |
| Lot Size : | 0.266 Acres | Living Area : | 3,490 sqft |
Property Features
- Level
- Garage
- Drop Zone
- Garden Tub
- Kitchen Island
- Open Floorplan
- Insulated Window(s)
- Balcony
- Covered Patio
- Front Porch
- Rear Porch
Appliances
- Dishwasher
- Disposal
- Gas Range
- Gas Water Heater
- Microwave
- Tankless Water Heater
More Information
- Construction : Fiber Cement, Stone Veneer
- Roof : Architectural Shingle
- Parking : Attached Garage
- Heating : Forced Air, Natural Gas, Zoned
- Cooling : Ceiling Fan(s), Central Air, Zoned
- Water Source : City
- Road : Publicly Maintained Road
Based on information submitted to the MLS GRID as of 11-16-2025 02:14:05 UTC All data is obtained from various sources and may not have been verified by broker or MLS GRID. Supplied Open House Information is subject to change without notice. All information should be independently reviewed and verified for accuracy. Properties may or may not be listed by the office/agent presenting the information.

