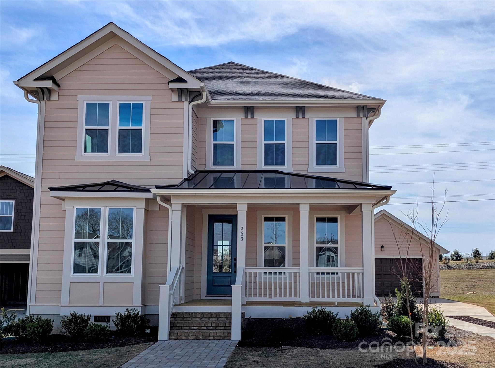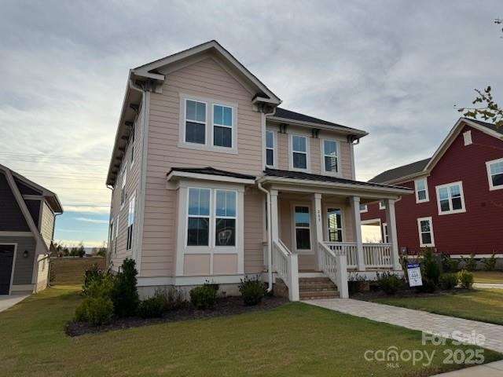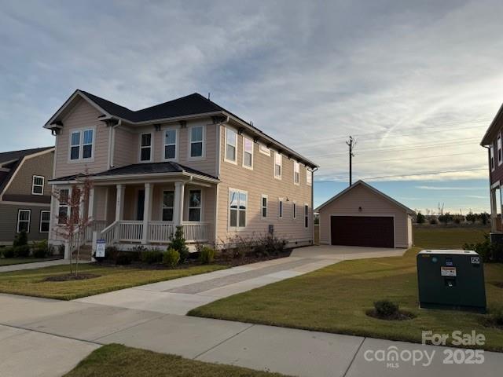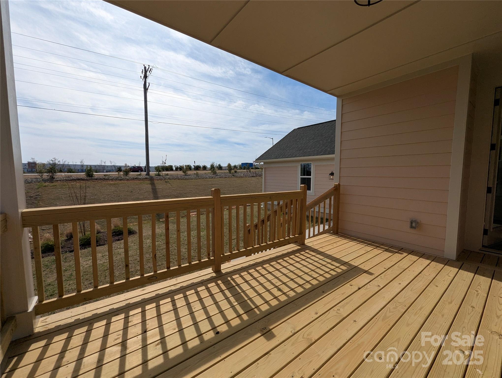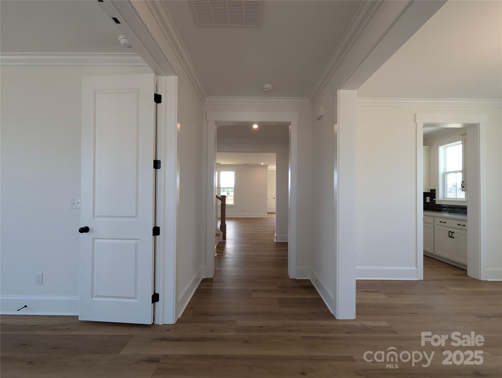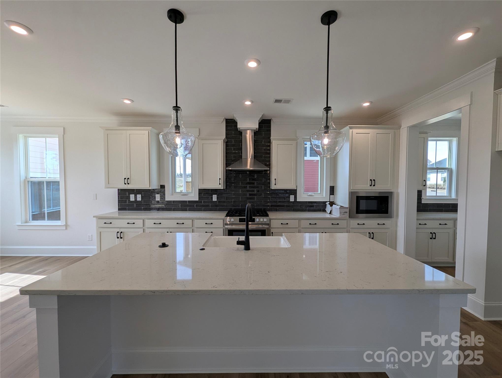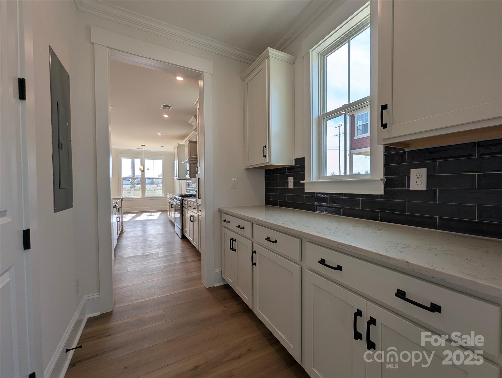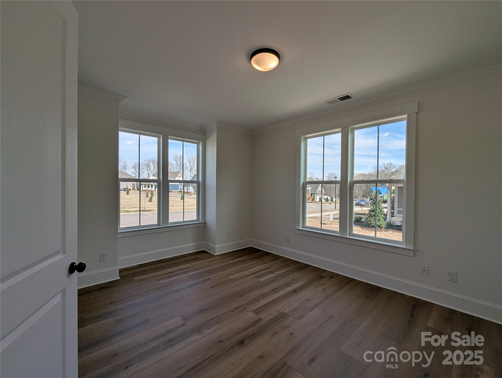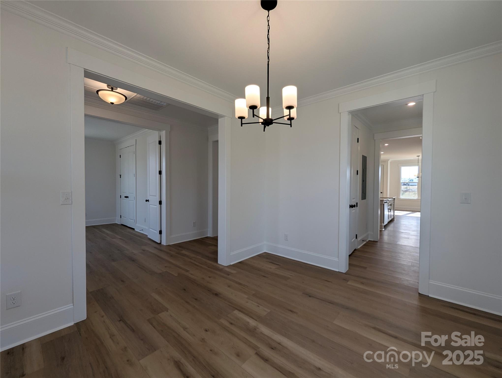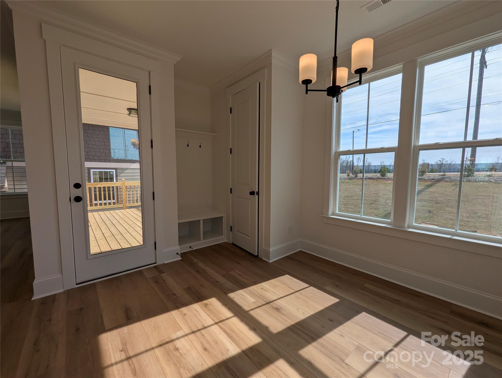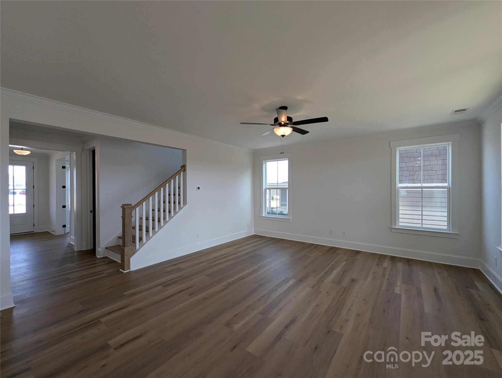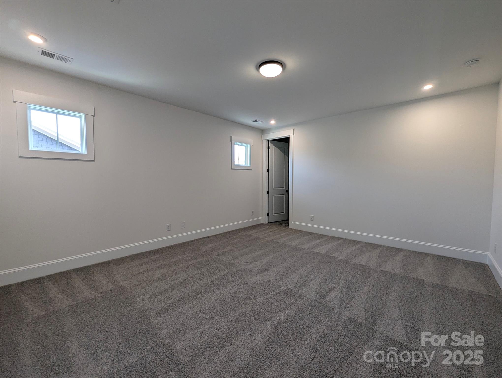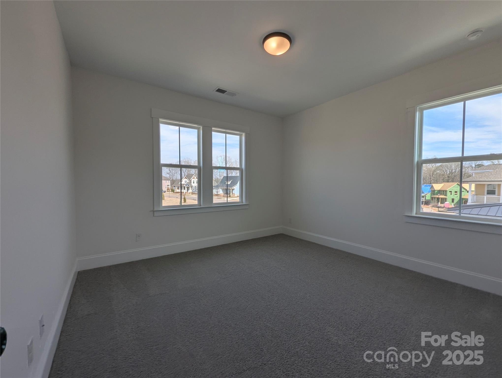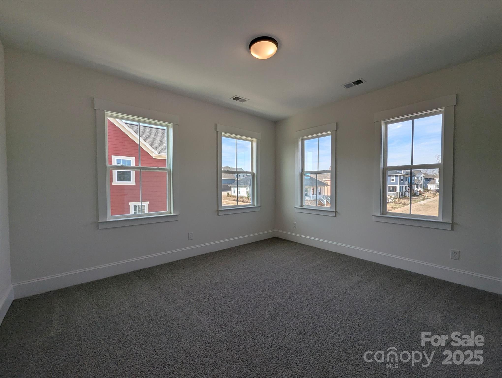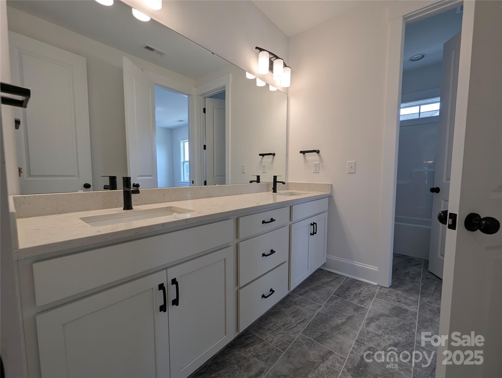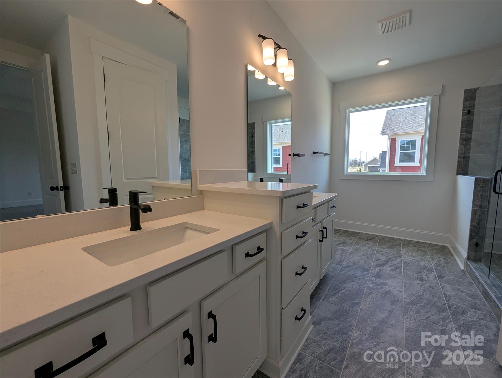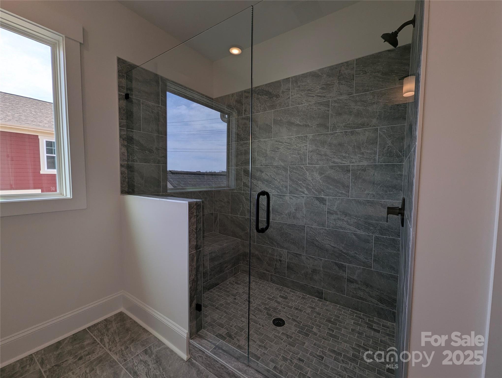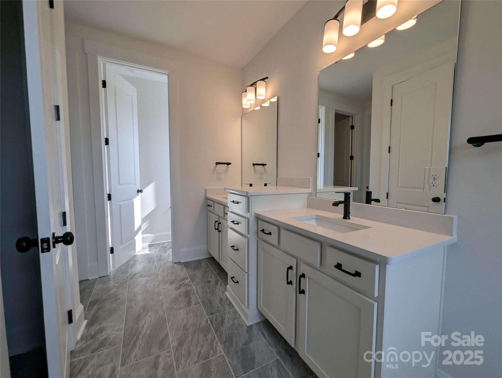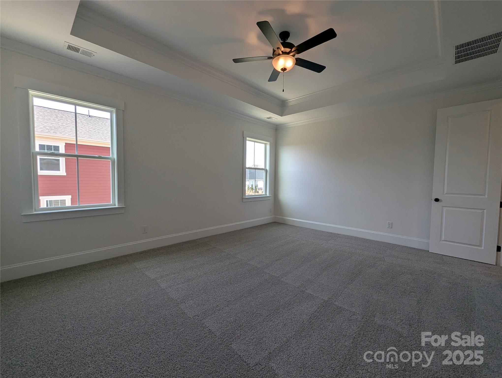263 Luray Way
263 Luray Way
Rock Hill, SC 29730- Bedrooms: 3
- Bathrooms: 3
- Lot Size: 0.216 Acres
Description
Move-In Ready! The Atticas Floor Plan at Riverwalk Discover the beautifully designed Atticas — a 2,906 sqft home featuring 3 bedrooms, 2.5 bathrooms, a 2-car detached garage, and expansive living spaces filled with natural light. On the main level you’ll find a bright and open kitchen with large island, a formal dining room, a dedicated front-room that can serve as a home office or studio, and a generous family area flowing into outdoor living space. Upstairs, an upstairs “family gathering room” or loft area welcomes relaxation and flexibility — perfect for media, games or casual living. Located in the thriving Riverwalk community, this home comes with quick move-in capability — so you can settle in and enjoy the lifestyle now. Enjoy all the amenities Riverwalk has to offer-miles of walking and biking trails, riverfront access with kayak/canoe launch, community pool and fitness center, the BMX track & Velodrome, lush greenspaces, and the vibrant River District with shops, dining & retail just steps away. Don’t miss this chance to own a home that combines stylish design, functional living, and access to one of Rock Hill’s most amenity-rich neighborhoods.
Property Summary
| Property Type: | Residential | Property Subtype : | Single Family Residence |
| Year Built : | 2025 | Construction Type : | Site Built |
| Lot Size : | 0.216 Acres | Living Area : | 2,896 sqft |
Property Features
- Level
- Garage
- Drop Zone
- Entrance Foyer
- Kitchen Island
- Open Floorplan
- Covered Patio
- Front Porch
- Rear Porch
Appliances
- Dishwasher
- Disposal
- Gas Range
- Gas Water Heater
- Tankless Water Heater
More Information
- Construction : Fiber Cement
- Roof : Architectural Shingle
- Parking : Detached Garage
- Heating : Central, Natural Gas, Zoned
- Cooling : Ceiling Fan(s), Central Air, Zoned
- Water Source : City
- Road : Publicly Maintained Road
Based on information submitted to the MLS GRID as of 11-16-2025 16:04:05 UTC All data is obtained from various sources and may not have been verified by broker or MLS GRID. Supplied Open House Information is subject to change without notice. All information should be independently reviewed and verified for accuracy. Properties may or may not be listed by the office/agent presenting the information.
