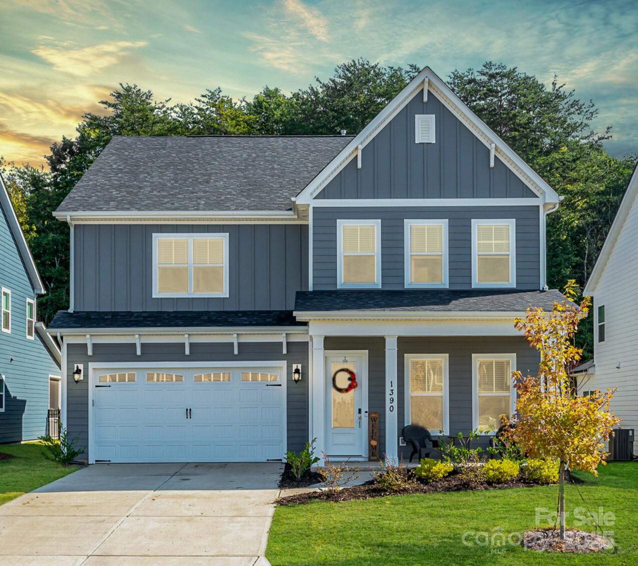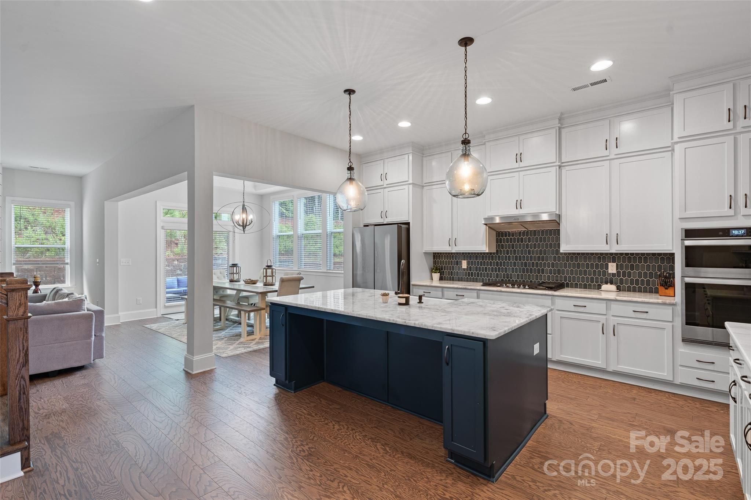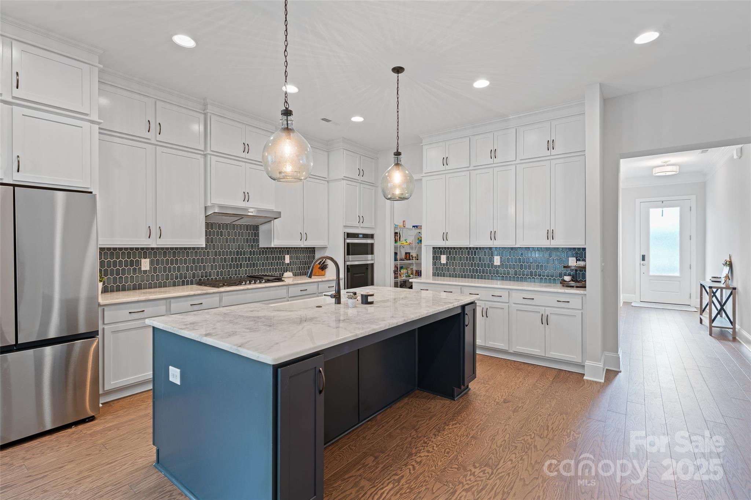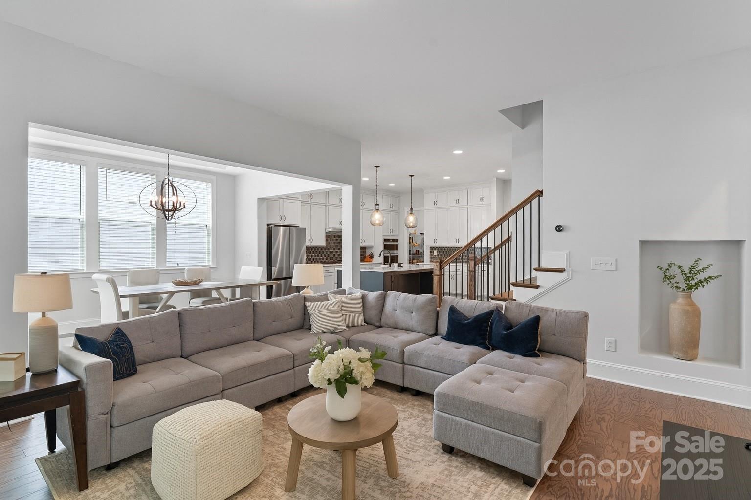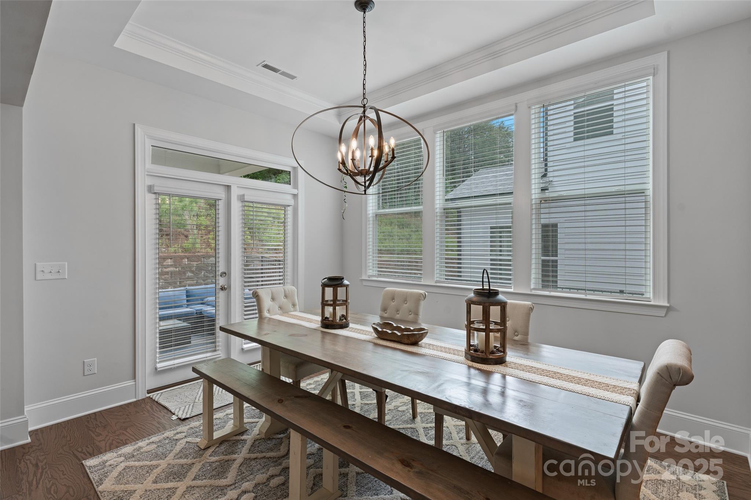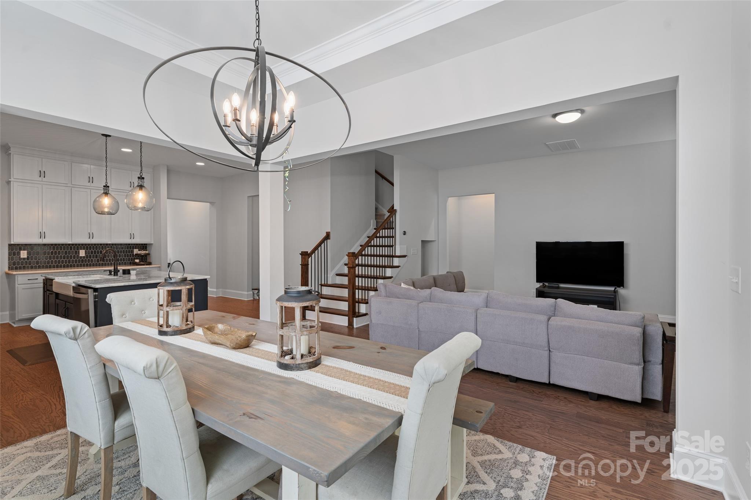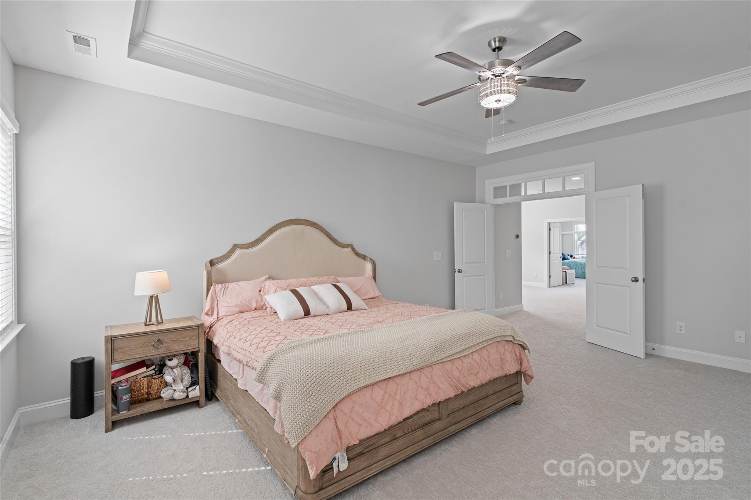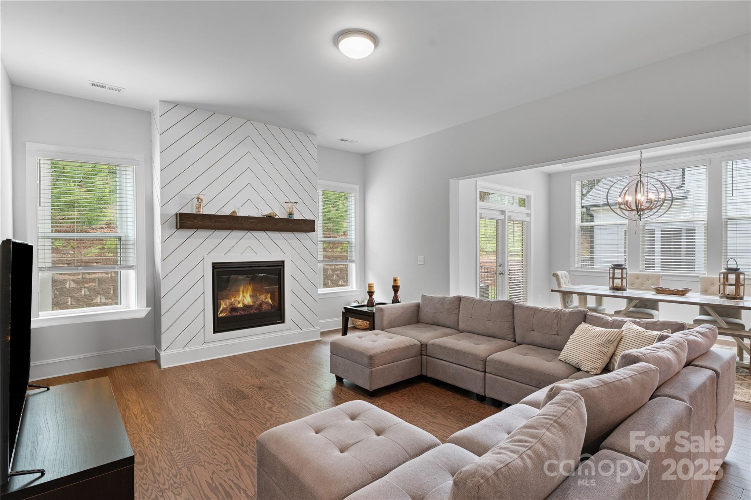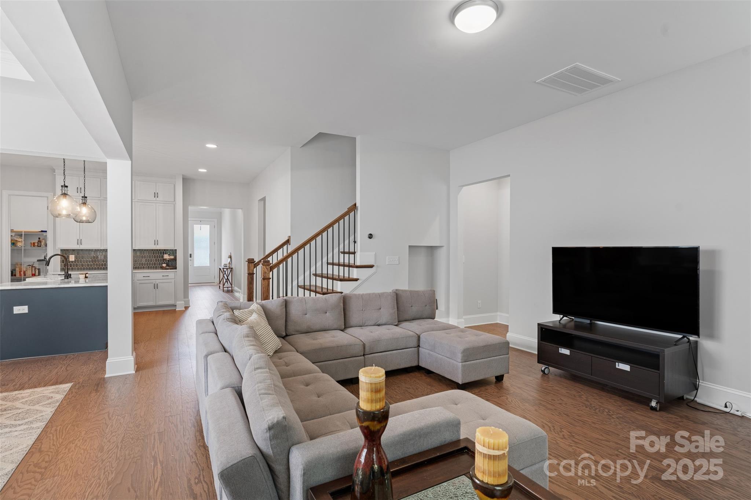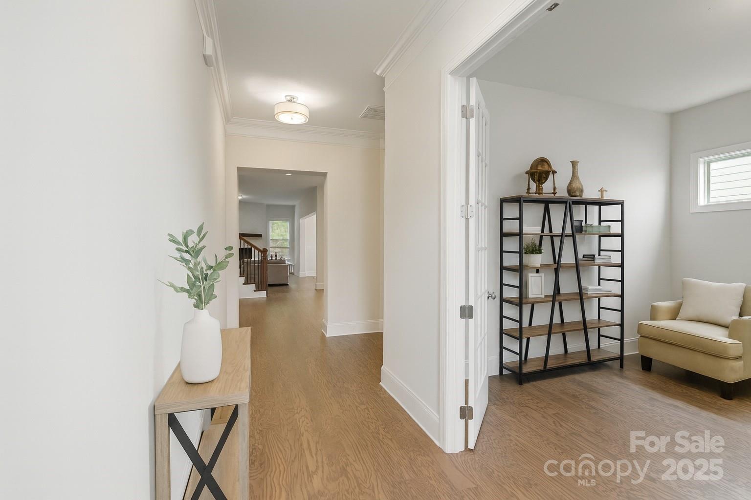1390 Cedardale Lane
1390 Cedardale Lane
Denver, NC 28037- Bedrooms: 5
- Bathrooms: 5
- Lot Size: 0.19 Acres
Description
September is the month for fresh starts, and this home is ready for yours. Tucked just 20 to 25 minutes from Charlotte, it blends rural charm with city convenience. Step inside and you will feel the difference right away with 10-foot ceilings on the main level and 9-foot ceilings upstairs. The natural light throughout creates an open and airy feel. At the heart of the home is a gourmet kitchen designed for gathering. Floor-to-ceiling cabinets, a stylish tile backsplash, granite countertops, a gas cooktop, a huge walk-in pantry, and a spacious island make this space both beautiful and functional. The main-floor guest suite offers privacy with its own full bath and walk-in closet, while upstairs the oversized owner’s suite feels like a true retreat with a tray ceiling, spa-inspired bathroom, dual vanities, tiled walk-in shower, and a double-sided walk-in closet. The versatile layout continues with a generous bonus/flex/loft space and a fifth bedroom that can easily serve as a media room, office, or play space, perfect for the way we live today. Step out back and you will find a private backyard that is ready for cozy fall evenings, football Sundays, and memories waiting to be made. With September here, buyers are back from summer mode and looking for homes just like this one. This is your chance to make it yours.
Property Summary
| Property Type: | Residential | Property Subtype : | Single Family Residence |
| Year Built : | 2023 | Construction Type : | Site Built |
| Lot Size : | 0.19 Acres | Living Area : | 3,647 sqft |
Property Features
- Level
- Garage
- Attic Stairs Pulldown
- Cable Prewire
- Entrance Foyer
- Kitchen Island
- Open Floorplan
- Pantry
- Walk-In Closet(s)
- Walk-In Pantry
- Fireplace
- Covered Patio
- Rear Porch
Appliances
- Convection Oven
- Dishwasher
- Disposal
- Exhaust Hood
- Gas Cooktop
- Gas Water Heater
- Microwave
- Plumbed For Ice Maker
More Information
- Construction : Fiber Cement
- Roof : Shingle
- Parking : Driveway, Attached Garage
- Heating : Forced Air, Natural Gas
- Cooling : Central Air
- Water Source : County Water
- Road : Publicly Maintained Road
- Listing Terms : Cash, Conventional, FHA, VA Loan
Based on information submitted to the MLS GRID as of 10-02-2025 12:10:05 UTC All data is obtained from various sources and may not have been verified by broker or MLS GRID. Supplied Open House Information is subject to change without notice. All information should be independently reviewed and verified for accuracy. Properties may or may not be listed by the office/agent presenting the information.
