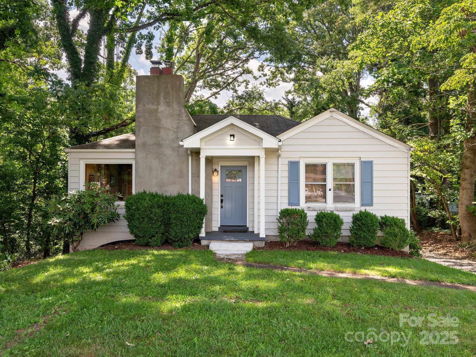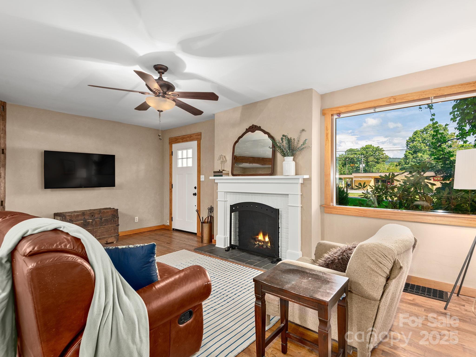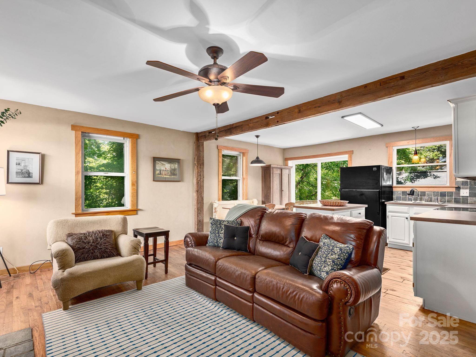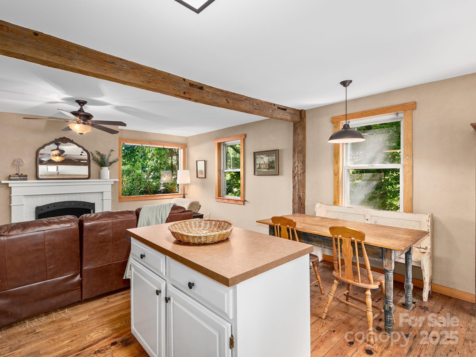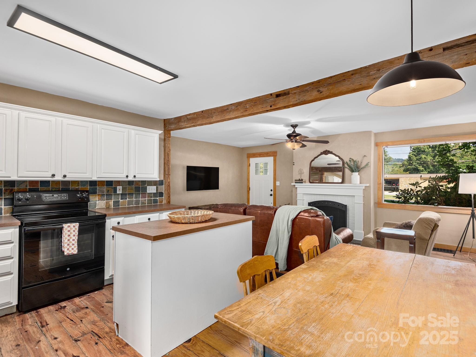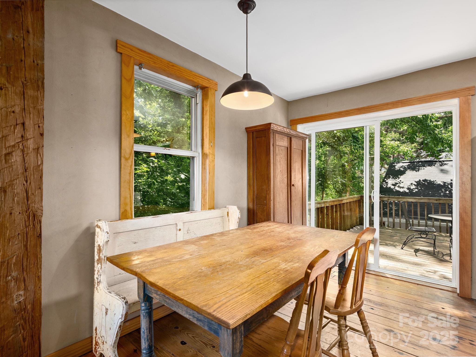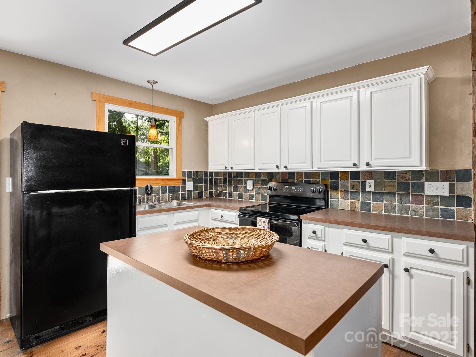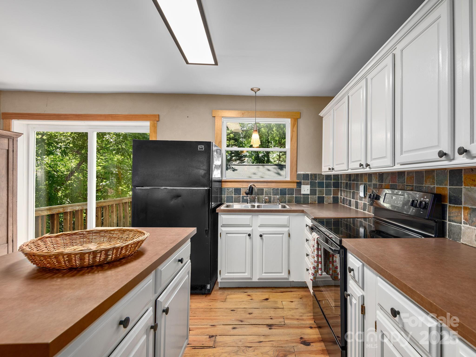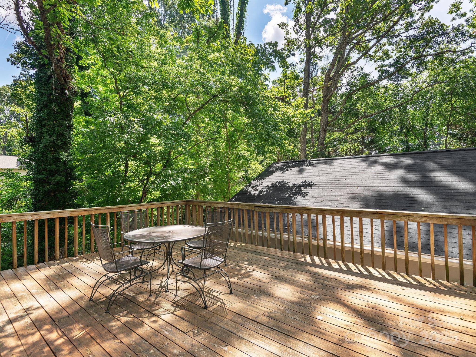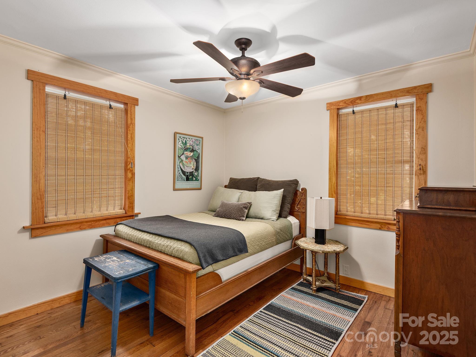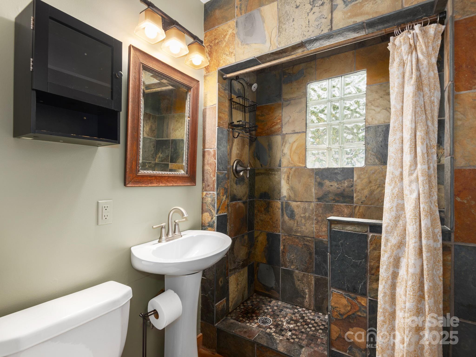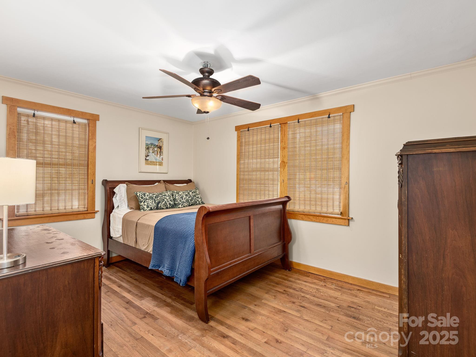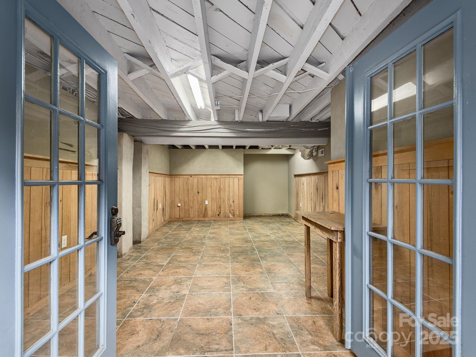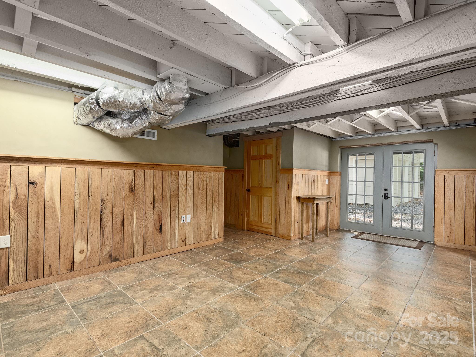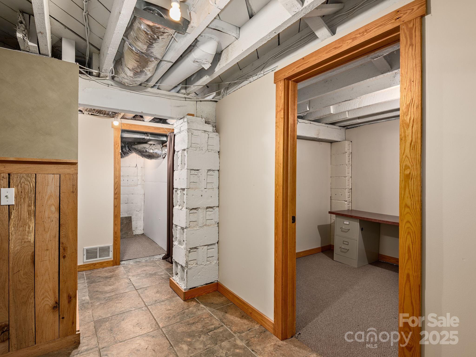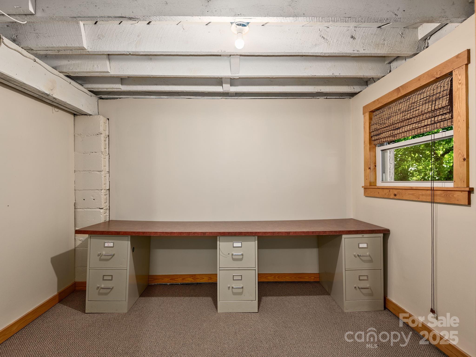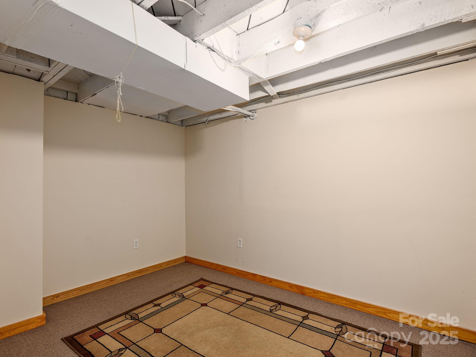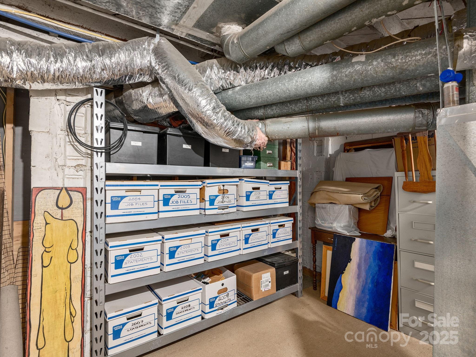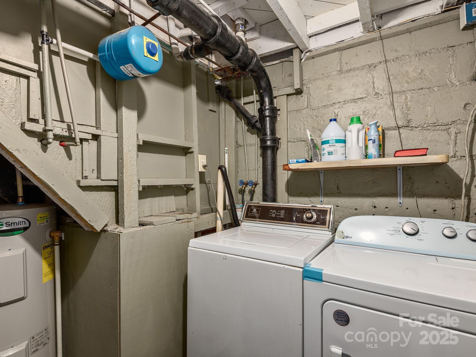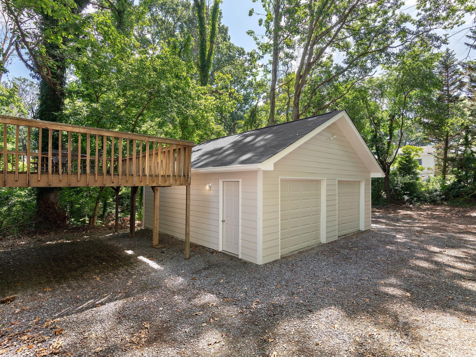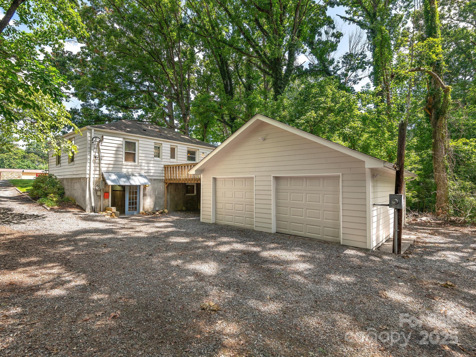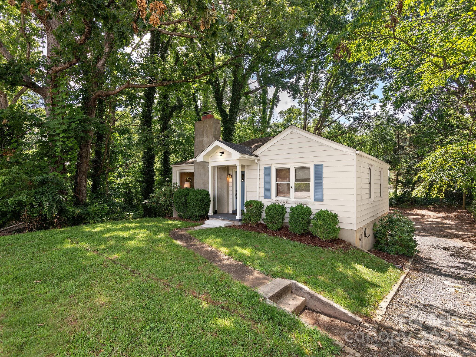915 Tunnel Road
915 Tunnel Road
Asheville, NC 28805- Bedrooms: 2
- Bathrooms: 1
- Lot Size: 0.2 Acres
Description
Are you looking to settle into a cozy home while exploring creative live/work, or rental opportunities? This unique property has it all - location, charm & flexibility. Discover the perfect blend of all things in this delightful 2 Bedroom, 1 Bath Bungalow with open living, original hardwoods and abundance of natural light. Custom millwork, sourced from Charleston, S.C., showcases charming details and falls alongside entries to bedrooms, bath and basement. Craft your space in the Partially Finished Walk-Out Basement with open loft ceilings and countless options for use to include a HomeStay, Additional Basement Bedroom (window for ingress / egress, Studio, Office, Gym or Storage. This super convenient location also provides a surprising, private setting - a 320 SQ FT Deck where owners, cohabitants and guests, find a relaxing connection to nature with tree-top views. The sky is the limit in this easy to manage, flat green space with multiple options for plantings, fencing and veggies! This property is ideal for anyone looking to build wealth or create multiple Income streams. The highest and best use of this property also includes a 582 SQ FT 2-Car Detached Garage - perfect for use with a Home Occupation or Accessory Dwelling Unit (permitting required). The incredible value addition also showcases a New Roof, Concrete Floors, Hardie Board Siding, New Paint and Designated Electric. Multiple Parking Options exist for all, creating ease for living, hosting, renting or a home occupation. Minutes from Downtown Asheville, the Blue Ridge Parkway, restaurants and the unmatched conveniences along East Asheville's Tunnel Road.
Property Summary
| Property Type: | Residential | Property Subtype : | Single Family Residence |
| Year Built : | 1948 | Construction Type : | Site Built |
| Lot Size : | 0.2 Acres | Living Area : | 1,612 sqft |
Property Features
- Green Area
- Level
- Private
- Wooded
- Other - See Remarks
- Garage
- Kitchen Island
- Open Floorplan
- Storage
- Other - See Remarks
- Insulated Window(s)
- Window Treatments
- Fireplace
- Deck
Appliances
- Disposal
- Dryer
- Electric Cooktop
- Electric Oven
- Electric Range
- Refrigerator
- Washer
- Washer/Dryer
More Information
- Construction : Block, Hard Stucco, Vinyl
- Roof : Composition
- Parking : Driveway, Detached Garage, Garage Door Opener, Tandem, Other - See Remarks
- Heating : Central, Forced Air, Natural Gas
- Cooling : Central Air
- Water Source : City
- Road : Publicly Maintained Road
- Listing Terms : Cash, Conventional, FHA, VA Loan
Based on information submitted to the MLS GRID as of 11-16-2025 18:45:05 UTC All data is obtained from various sources and may not have been verified by broker or MLS GRID. Supplied Open House Information is subject to change without notice. All information should be independently reviewed and verified for accuracy. Properties may or may not be listed by the office/agent presenting the information.
