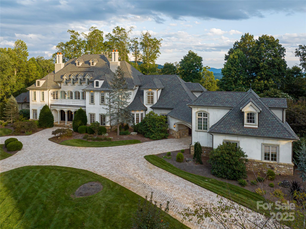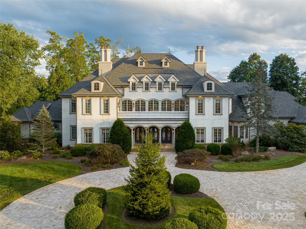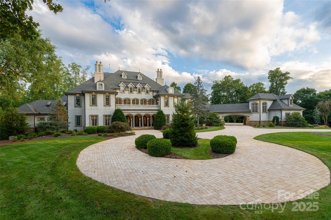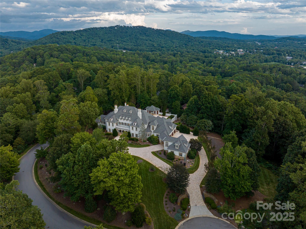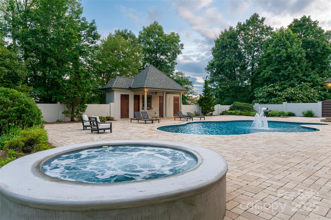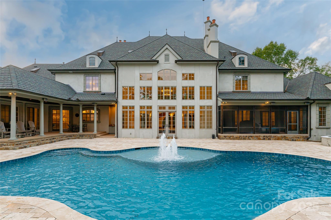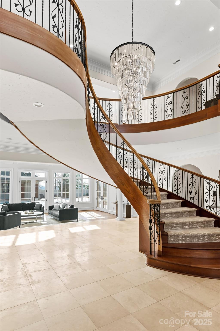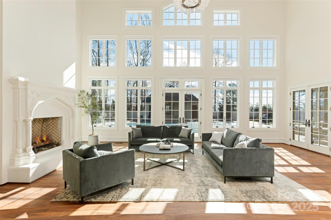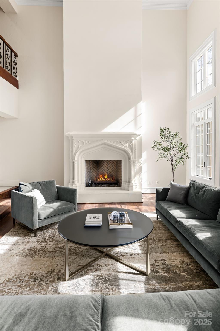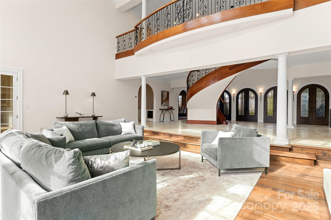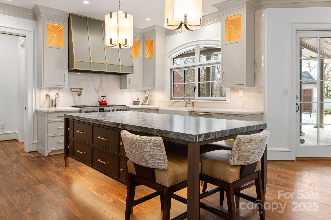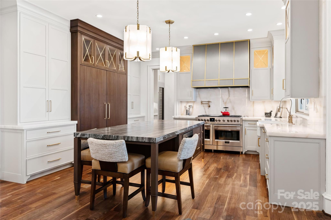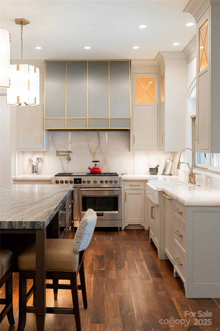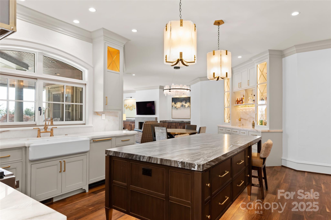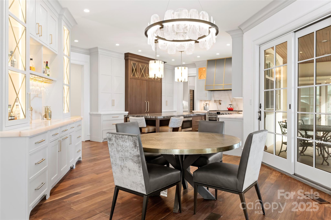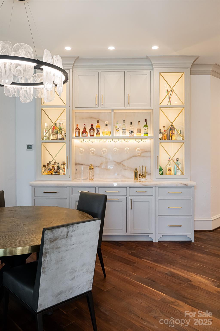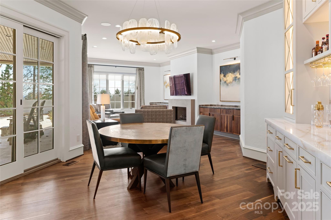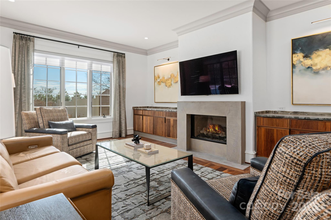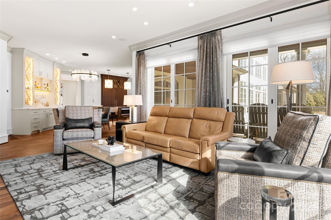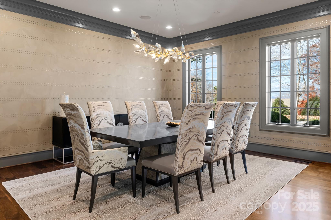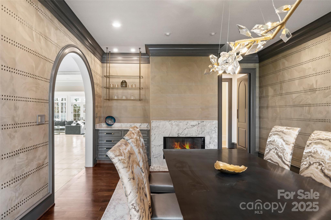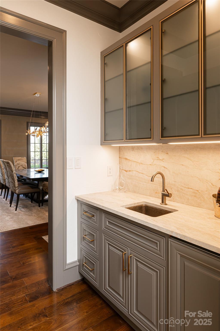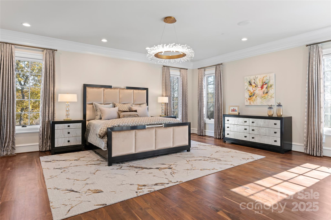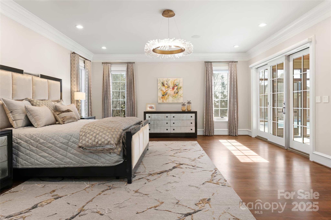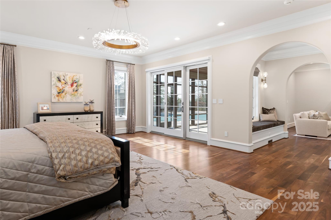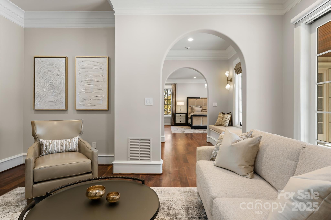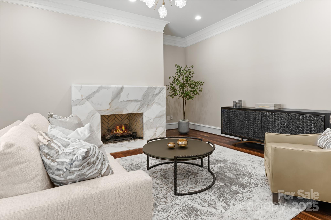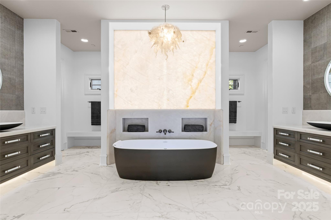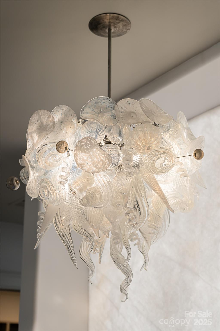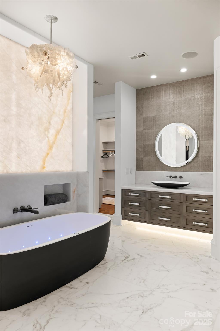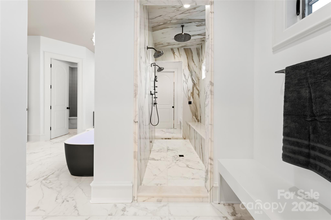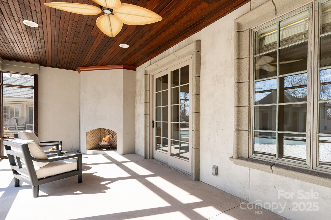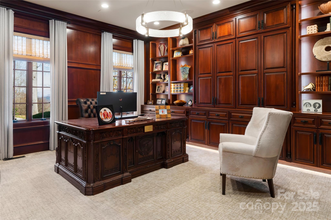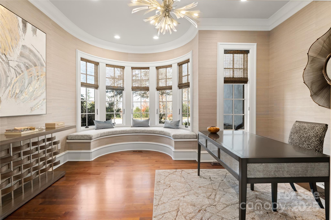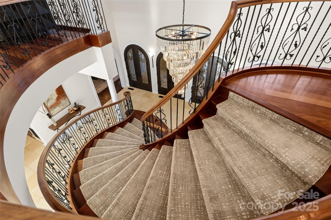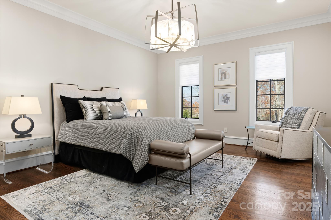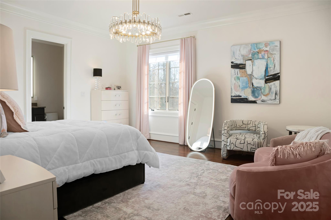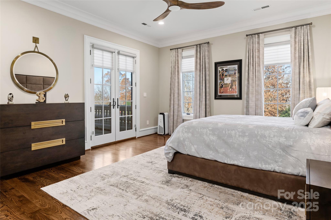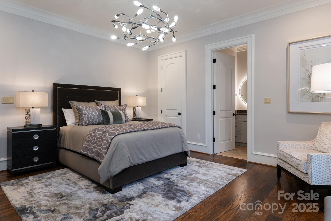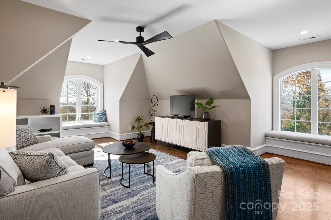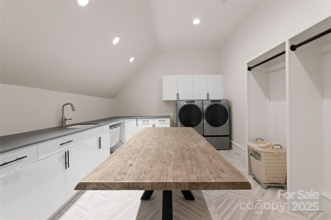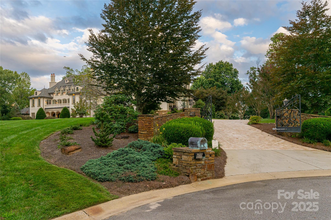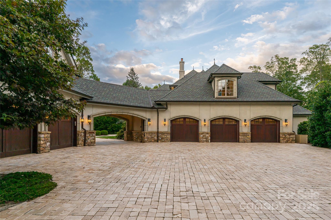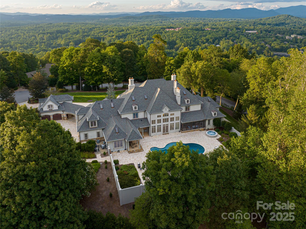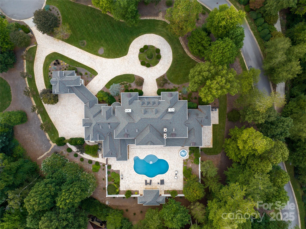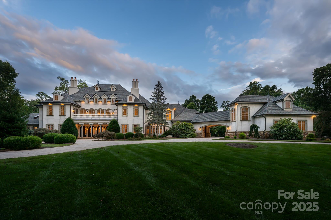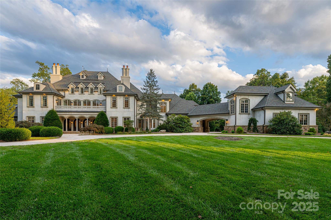316 Braeside Court
316 Braeside Court
Asheville, NC 28803- Bedrooms: 5
- Bathrooms: 7
- Lot Size: 2.51 Acres
Description
Set atop a private ridge in Biltmore Park, this French château–inspired estate offers 2.51 acres of level, professionally landscaped grounds with seasonal Blue Ridge Mountain views. Combining timeless design with modern luxury, the residence is located within one of Asheville’s most sought-after neighborhoods known for its walk-ability, community amenities and access to top-rated schools. The grand two-story foyer introduces refined interiors, anchored by a spiral staircase, floor-to-ceiling fireplace and expansive windows that maximize natural light. Designed for seamless indoor-outdoor living, the main gathering area opens to a private poolside retreat with a newly refinished swimming pool, spa, pool house, covered porch and hard-scaped entertaining areas. The main-level owner’s wing features newly installed black walnut hardwood floors, a sitting parlor with marble fireplace, and a spa-style bath complete with backlit Cristallo quartzite, whirlpool tub, marble walk-in shower, dual vanities, dual closets and a discreet in-suite laundry. The re-imagined kitchen blends custom cabinetry with new appliances, a tower wine refrigerator, statement range hood and a mix of granite and quartzite surfaces. A nearby keeping room with fireplace offers direct access to the outdoor entertaining space. The upper level includes four en-suite bedrooms, a bonus room and a second laundry area. A cobblestone circular drive leads to a three-car attached garage and a detached two-car garage with an additional finished flex space above. Offering both privacy and proximity, this residence is minutes from Biltmore Park Town Square, the Blue Ridge Parkway, Asheville Regional Airport and premier Asheville shopping and dining. For those seeking a luxury pool home with mountain views and architectural distinction, this Biltmore Park estate delivers elegance, scale and lifestyle integration.
Property Summary
| Property Type: | Residential | Property Subtype : | Single Family Residence |
| Year Built : | 2002 | Construction Type : | Site Built |
| Lot Size : | 2.51 Acres | Living Area : | 9,522 sqft |
Property Features
- Cul-De-Sac
- Level
- Open Lot
- Paved
- Private
- Wooded
- Views
- Garage
- Attic Stairs Pulldown
- Attic Walk In
- Built-in Features
- Central Vacuum
- Entrance Foyer
- Hot Tub
- Kitchen Island
- Open Floorplan
- Pantry
- Storage
- Walk-In Closet(s)
- Walk-In Pantry
- Wet Bar
- Whirlpool
- Insulated Window(s)
- Window Treatments
- Fireplace
- Balcony
- Covered Patio
- Front Porch
- Patio
- Rear Porch
- Screened Patio
- Terrace
Views
- Long Range
- Mountain(s)
- Winter
- Year Round
Appliances
- Bar Fridge
- Convection Oven
- Dishwasher
- Disposal
- Double Oven
- Dryer
- Dual Flush Toilets
- Exhaust Fan
- Exhaust Hood
- Filtration System
- Freezer
- Gas Range
- Indoor Grill
- Microwave
- Refrigerator
- Tankless Water Heater
- Washer
- Washer/Dryer
- Wine Refrigerator
More Information
- Construction : Hard Stucco, Stone
- Roof : Architectural Shingle
- Parking : Circular Driveway, Driveway, Electric Gate, Attached Garage, Detached Garage, Garage Door Opener, Garage Faces Rear, Garage Shop
- Heating : Central, Forced Air, Heat Pump, Humidity Control, Radiant Floor, Zoned
- Cooling : Central Air, Heat Pump, Zoned
- Water Source : City
- Road : Publicly Maintained Road
Based on information submitted to the MLS GRID as of 11-16-2025 17:25:04 UTC All data is obtained from various sources and may not have been verified by broker or MLS GRID. Supplied Open House Information is subject to change without notice. All information should be independently reviewed and verified for accuracy. Properties may or may not be listed by the office/agent presenting the information.
