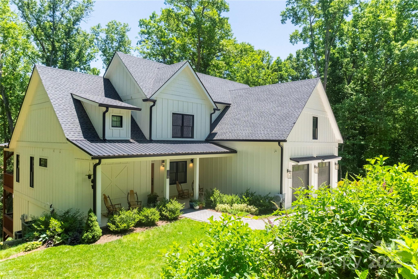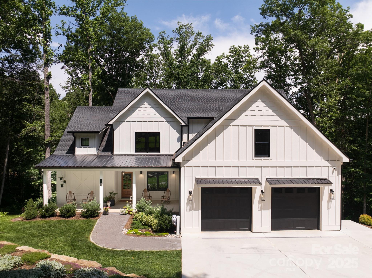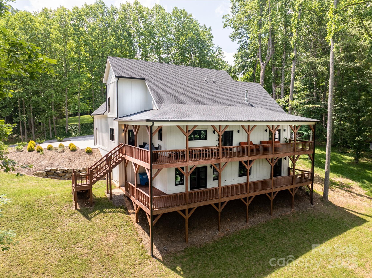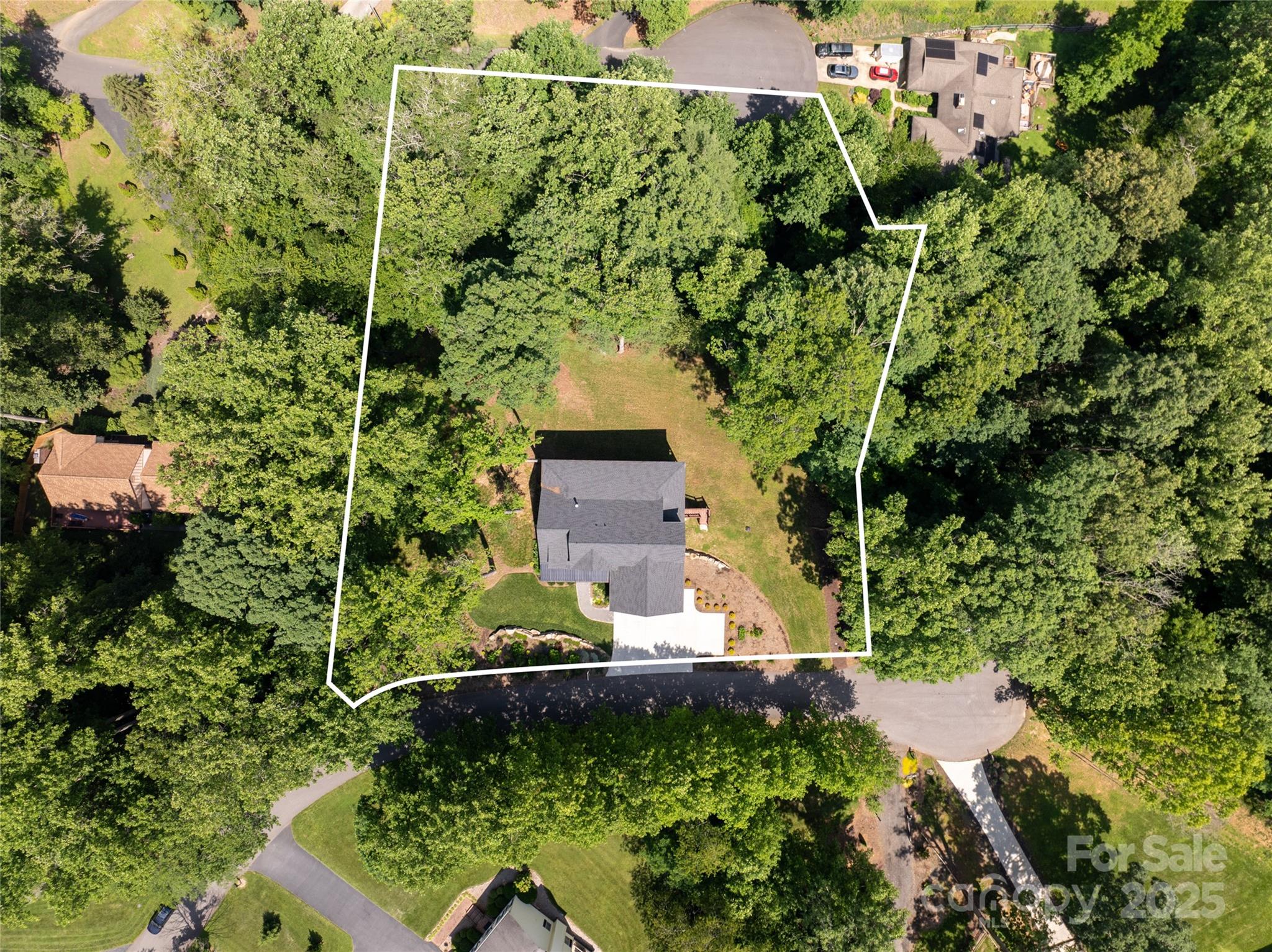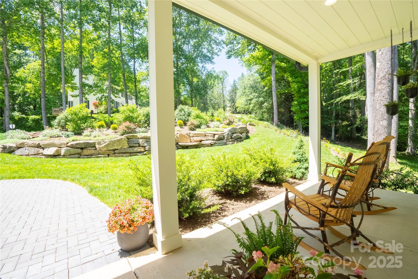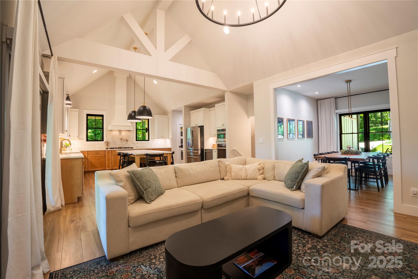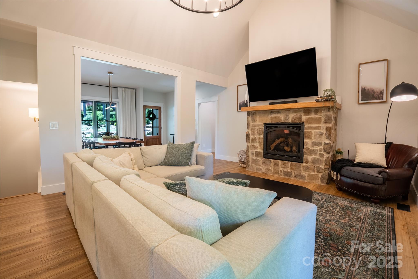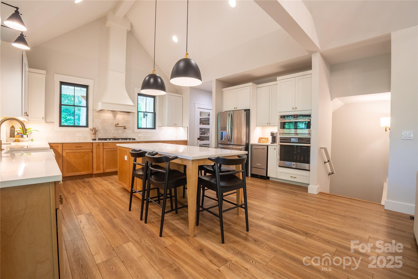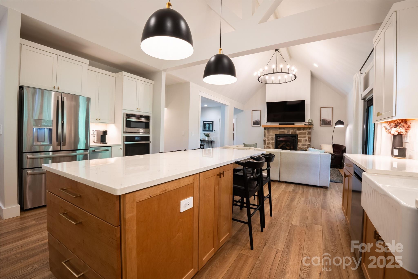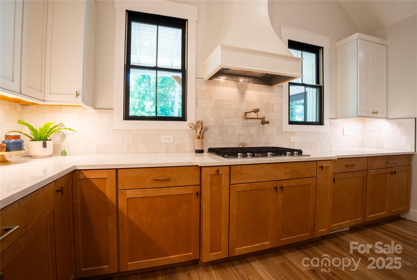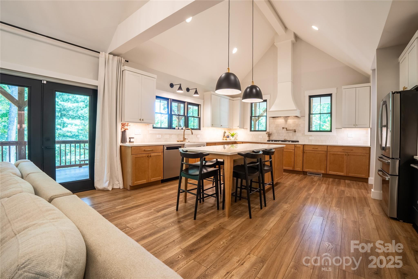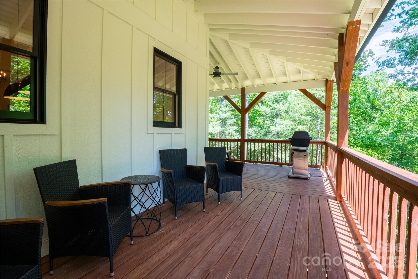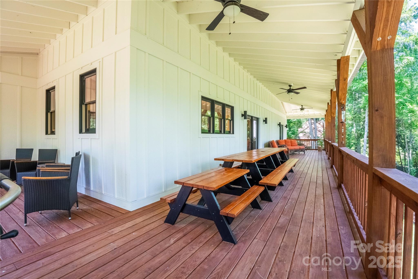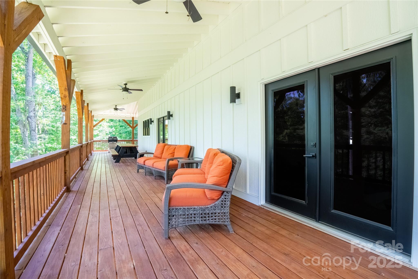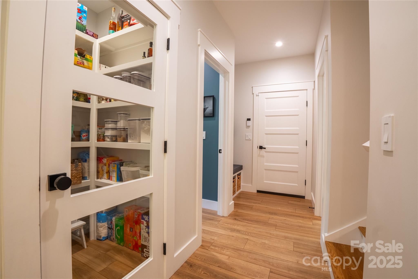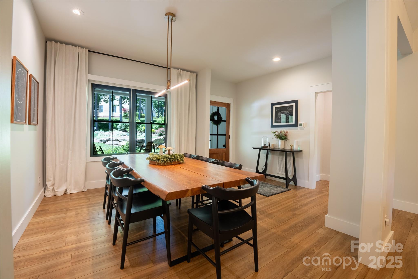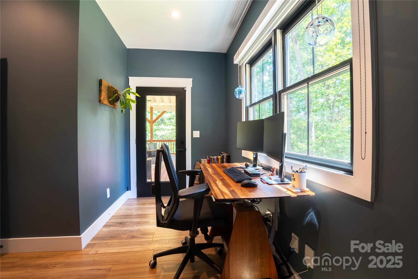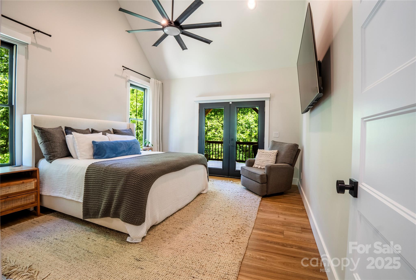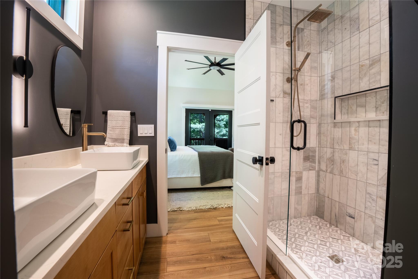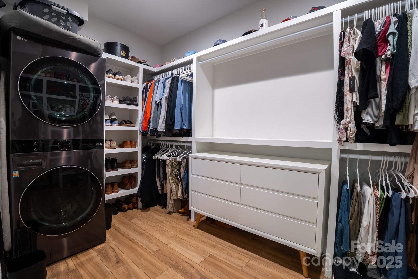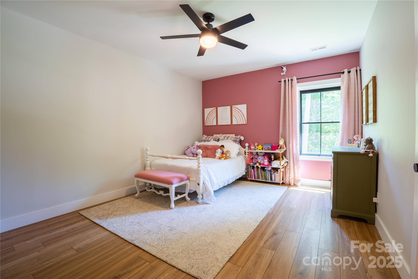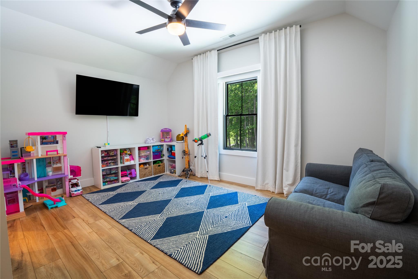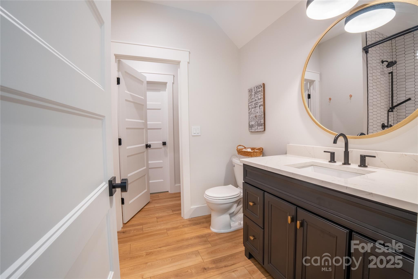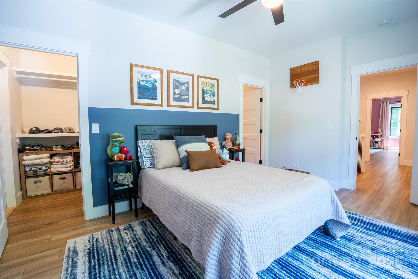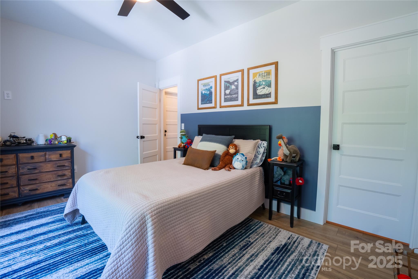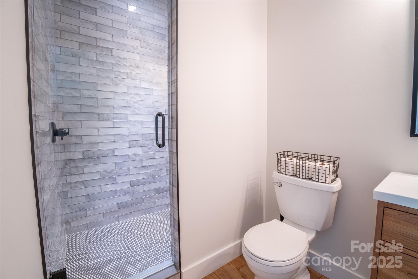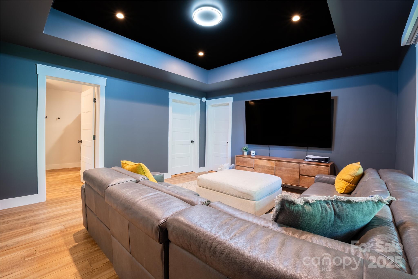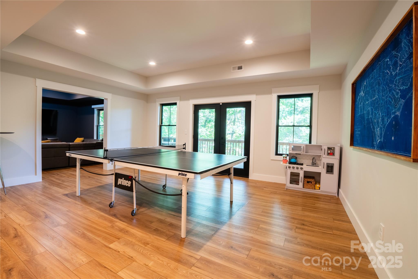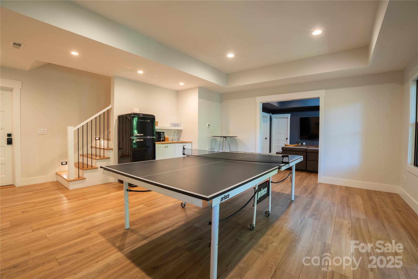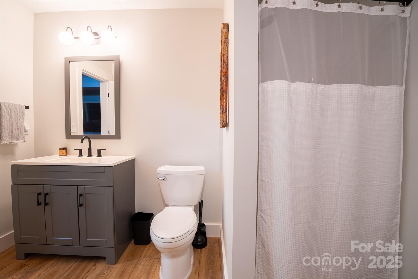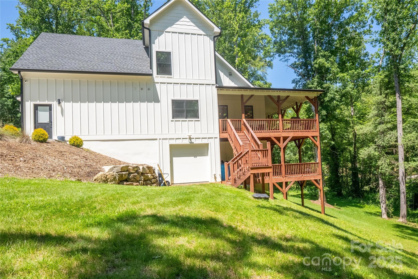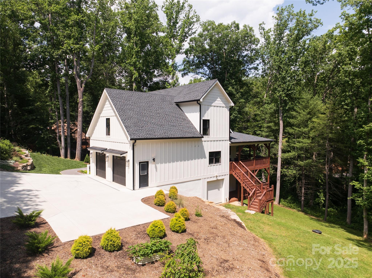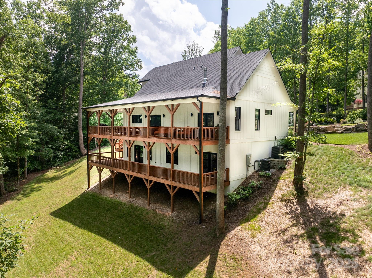13 Cambridge Drive
13 Cambridge Drive
Candler, NC 28715- Bedrooms: 4
- Bathrooms: 5
- Lot Size: 1.31 Acres
Description
Step into 13 Cambridge Drive, a modern farmhouse that effortlessly blends timeless style with contemporary comfort and indoor-outdoor living. Tucked at the end of a quiet cul-de-sac in Candler, this 3,400-plus-square-foot home features vaulted ceilings, exposed beams and a striking stone fireplace that anchors the open-concept main level. The chef-ready kitchen shines with quartz counters, artisan tile backsplash, farmhouse sink and GE Elite smart appliances, plus a walk-in pantry and multiple prep zones ideal for entertaining. The main-level primary suite is a retreat with deck access, spa-like shower, dual vanity and walk-in closet, while three additional private suites make hosting family or friends effortless (laundry room on every level). A lower level expands your lifestyle with a media room, second living area, kitchenette, full bath, walk-out deck, wine cellar, and bonus room for a gym or extra bedroom. Modern touches like solid core doors, aluminum-clad windows, dual-fuel HVAC, tankless water, EV charging, and hardwired security cameras keep life efficient and easy. Outdoors, enjoy 140 feet of covered porches and decks, a fenced front yard for privacy, mature landscaping, a serene stream and a low-maintenance lawn, all ideal for relaxing, grilling or hosting. Oversized garages and extended lot lines give room for RV parking, trailers or future projects. Just 15 minutes to downtown Asheville with quick access to the Blue Ridge Parkway, trails, shopping and highways, this home is the ultimate combination of modern style, mountain charm and lifestyle-ready living.
Property Summary
| Property Type: | Residential | Property Subtype : | Single Family Residence |
| Year Built : | 2022 | Construction Type : | Site Built |
| Lot Size : | 1.31 Acres | Living Area : | 3,391 sqft |
Property Features
- Cleared
- Cul-De-Sac
- Green Area
- Level
- Sloped
- Wooded
- Garage
- Attic Walk In
- Breakfast Bar
- Kitchen Island
- Open Floorplan
- Pantry
- Split Bedroom
- Storage
- Walk-In Closet(s)
- Walk-In Pantry
- Wet Bar
- Insulated Window(s)
- Fireplace
- Covered Patio
- Deck
- Front Porch
- Rear Porch
Views
- Long Range
- Winter
Appliances
- Convection Microwave
- Convection Oven
- Dishwasher
- Disposal
- Exhaust Hood
- Gas Range
- Ice Maker
- Microwave
- Propane Water Heater
- Refrigerator with Ice Maker
- Tankless Water Heater
- Wall Oven
More Information
- Construction : Wood
- Roof : Architectural Shingle, Metal
- Parking : Driveway, Attached Garage, Garage Faces Front, Golf Cart Garage
- Heating : Electric, Forced Air, Heat Pump, Propane
- Cooling : Ceiling Fan(s), Central Air, Electric
- Water Source : City
- Road : Publicly Maintained Road
- Listing Terms : Cash, Conventional
Based on information submitted to the MLS GRID as of 10-24-2025 03:20:05 UTC All data is obtained from various sources and may not have been verified by broker or MLS GRID. Supplied Open House Information is subject to change without notice. All information should be independently reviewed and verified for accuracy. Properties may or may not be listed by the office/agent presenting the information.
