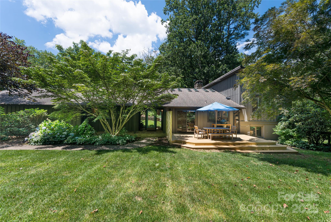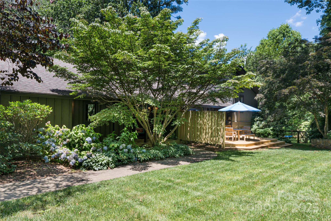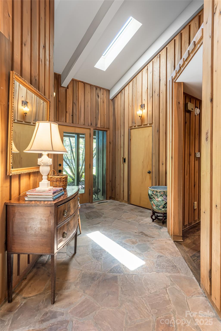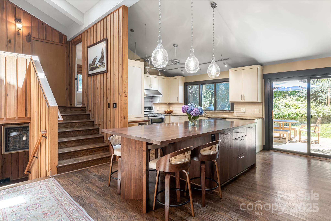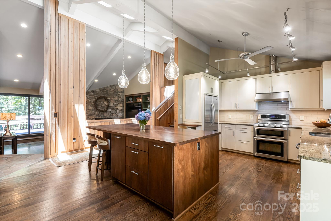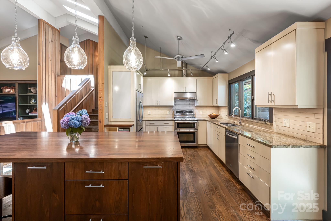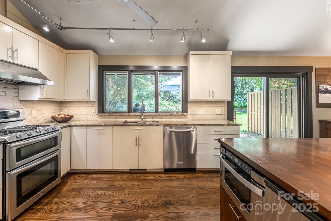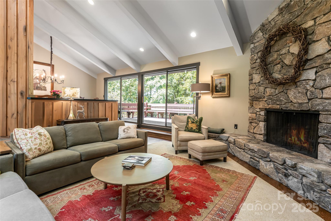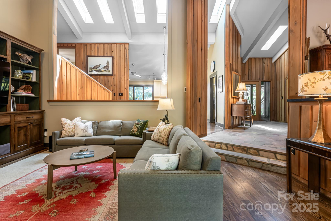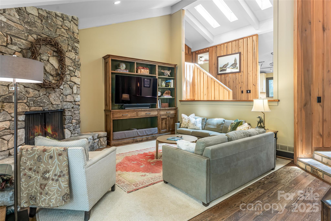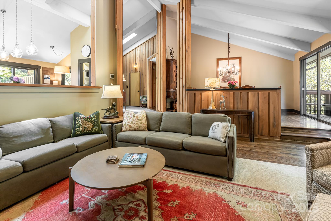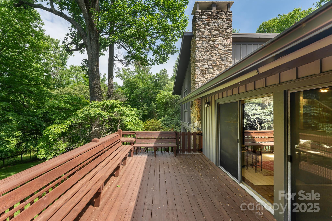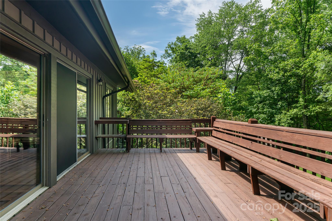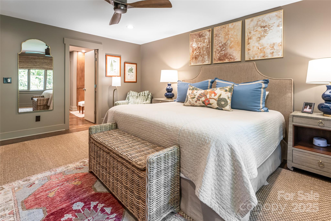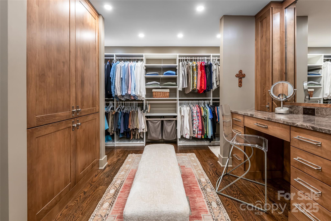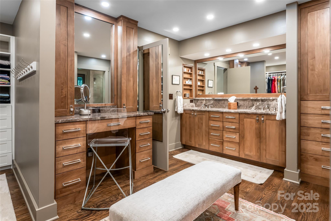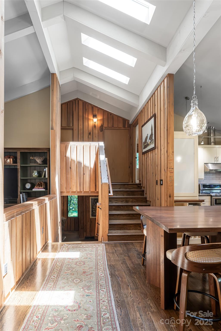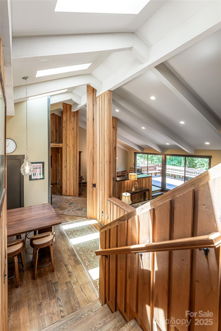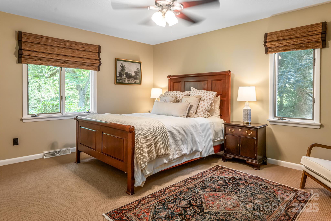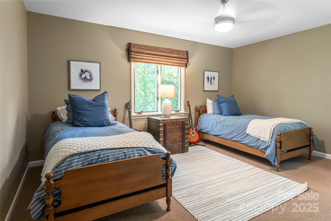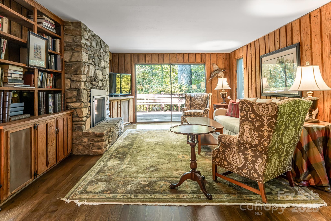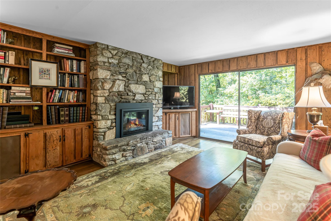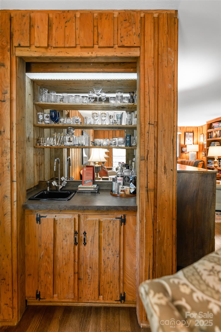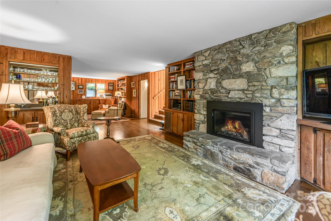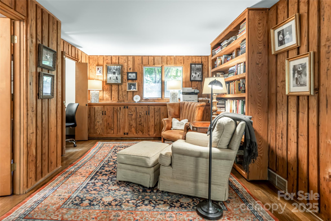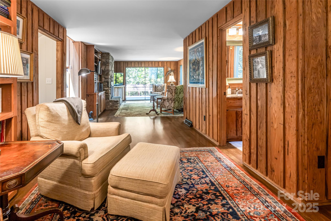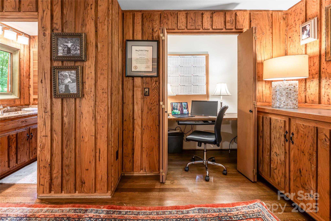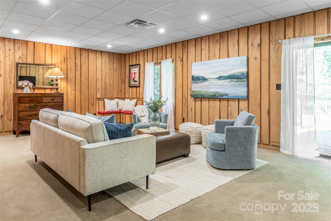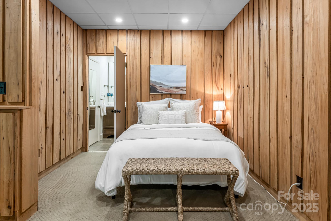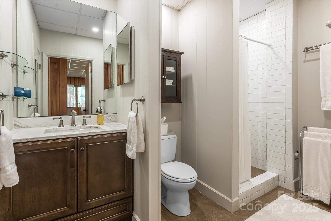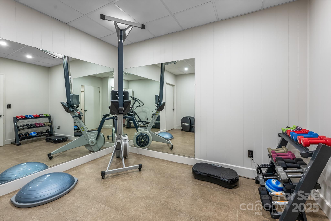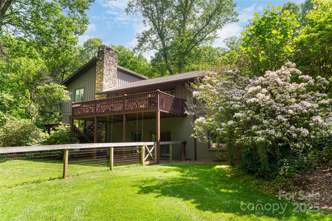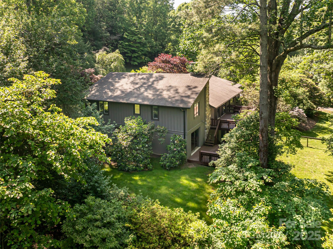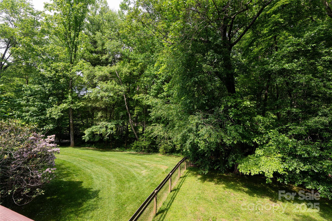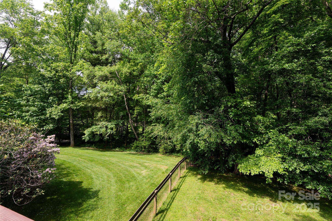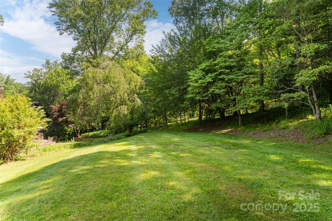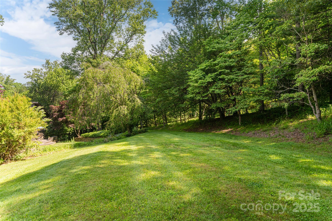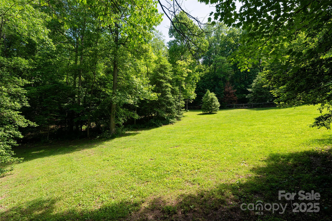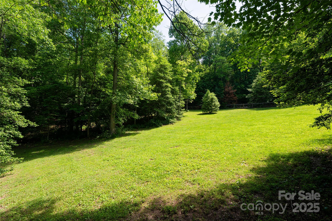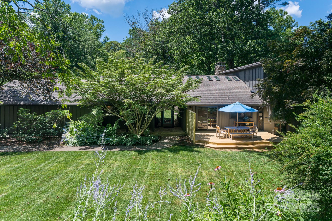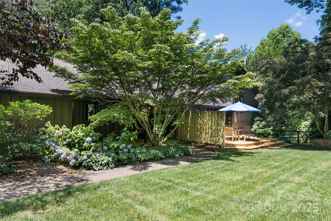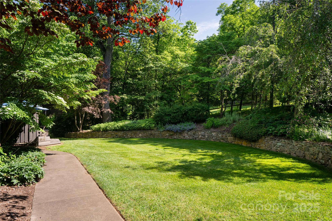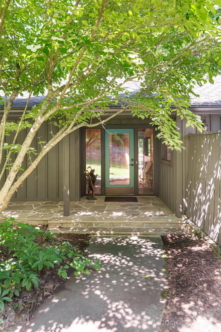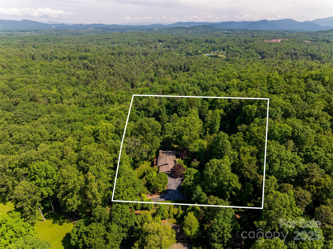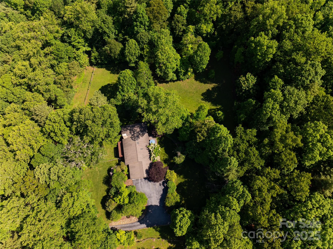33 Deerhaven Lane
33 Deerhaven Lane
Asheville, NC 28803- Bedrooms: 4
- Bathrooms: 4
- Lot Size: 2.55 Acres
Description
Tucked away on 2.5 peaceful acres in the heart of South Asheville, this spacious four-bedroom custom-built residence offers a rare combination of seclusion and convenience in the Asheville market. Surrounded by mature trees and beautifully landscaped gardens, the property features expansive outdoor living with more than an acre of fenced yard and multiple decks for quiet mornings or lively gatherings. The airy, open split-level floor plan is enhanced by vaulted ceilings and skylights that bathe the interior with natural light. The large gourmet-style kitchen flows seamlessly to outdoor spaces and includes generous work surfaces and a built-in desk area. The main-level primary suite, fully renovated in 2020, features a custom closet and dressing room. Downstairs, a cozy den with fireplace and wet bar creates an inviting second living area, while the lower level offers a guest suite and multiple flex spaces. Located within the Deerhaven enclave with no city taxes, this property feels worlds away while still being close to top rated schools, Biltmore Park, Asheville shopping, dining and walking trails. Whether you are looking for a private retreat or a home designed for entertaining, this unique Asheville property delivers space, style and unmatched access in one of the region’s most sought-after areas.
Property Summary
| Property Type: | Residential | Property Subtype : | Single Family Residence |
| Year Built : | 1975 | Construction Type : | Site Built |
| Lot Size : | 2.55 Acres | Living Area : | 3,792 sqft |
Property Features
- Green Area
- Level
- Private
- Wooded
- Garage
- Built-in Features
- Entrance Foyer
- Kitchen Island
- Open Floorplan
- Split Bedroom
- Walk-In Closet(s)
- Wet Bar
- Insulated Window(s)
- Skylight(s)
- Fireplace
- Deck
- Front Porch
- Rear Porch
Appliances
- Dishwasher
- Electric Water Heater
- Exhaust Fan
- Exhaust Hood
- Gas Oven
- Gas Range
- Ice Maker
- Microwave
- Refrigerator
- Washer/Dryer
More Information
- Construction : Hard Stucco, Stone, Wood
- Roof : Architectural Shingle
- Parking : Driveway, Shared Driveway
- Heating : Electric, Heat Pump, Oil
- Cooling : Central Air, Electric, Heat Pump
- Water Source : City
- Road : Private Maintained Road
- Listing Terms : Cash, Conventional
Based on information submitted to the MLS GRID as of 11-16-2025 02:14:05 UTC All data is obtained from various sources and may not have been verified by broker or MLS GRID. Supplied Open House Information is subject to change without notice. All information should be independently reviewed and verified for accuracy. Properties may or may not be listed by the office/agent presenting the information.
